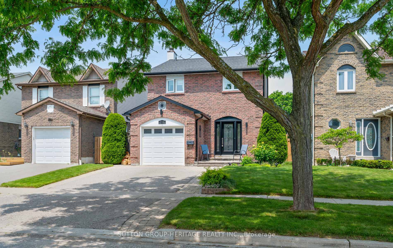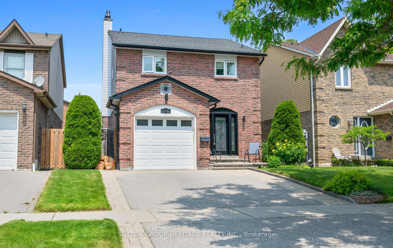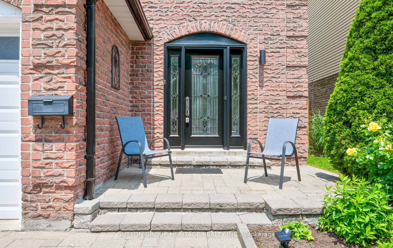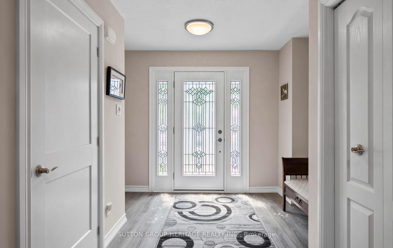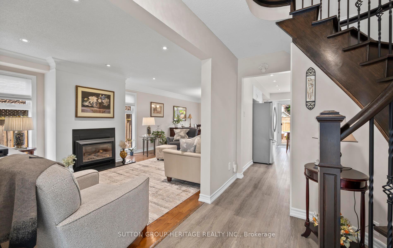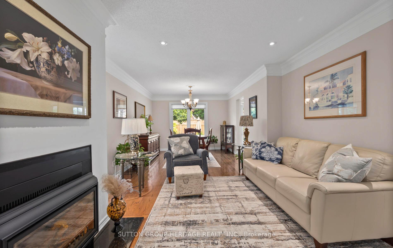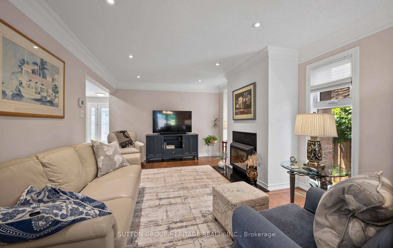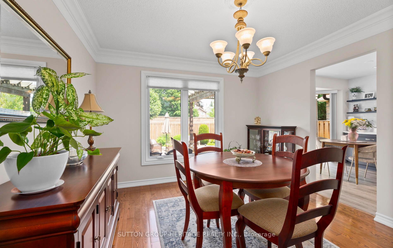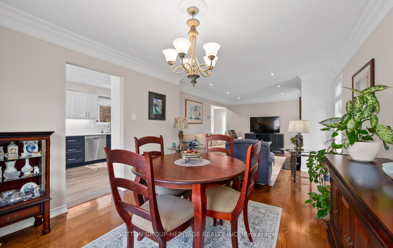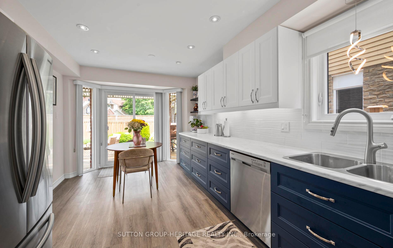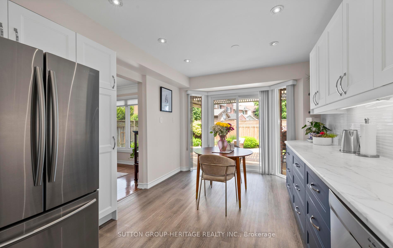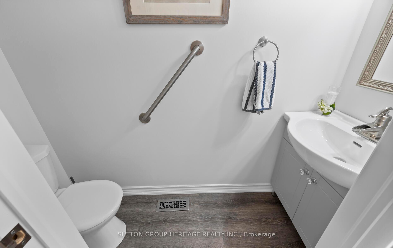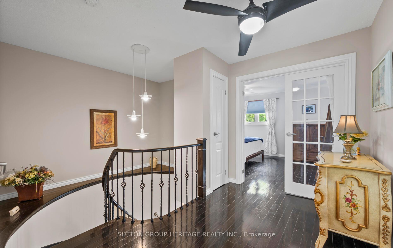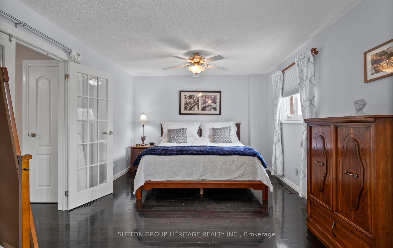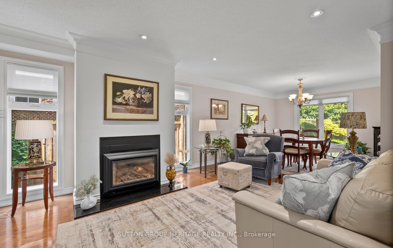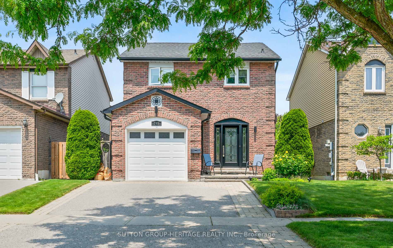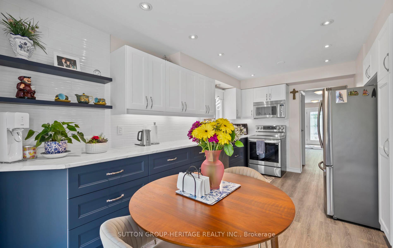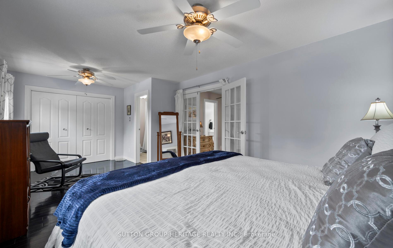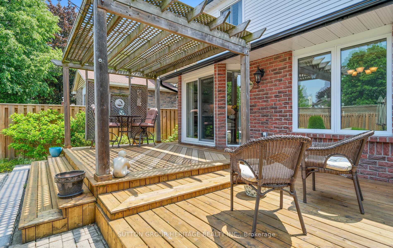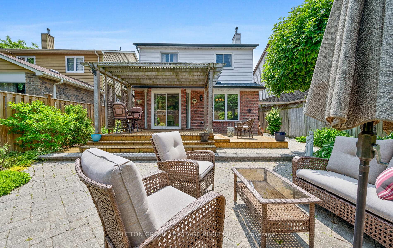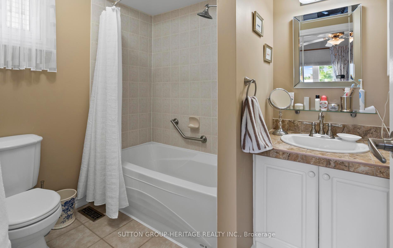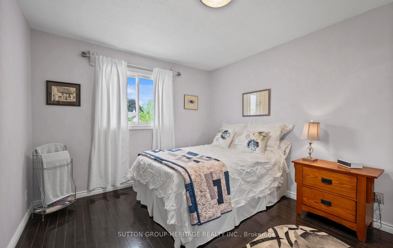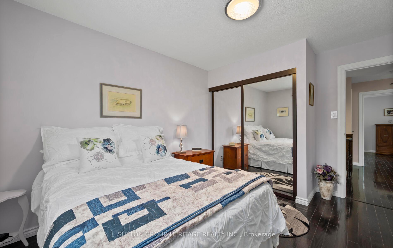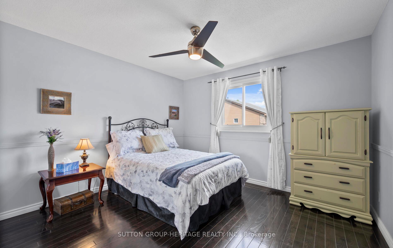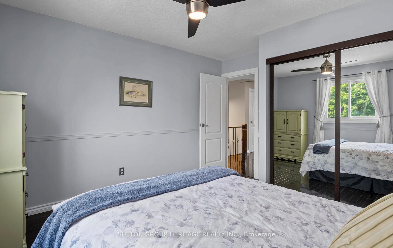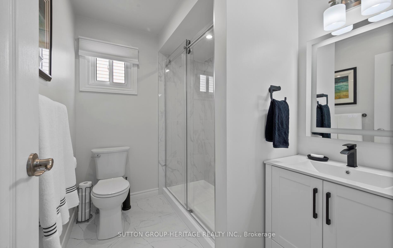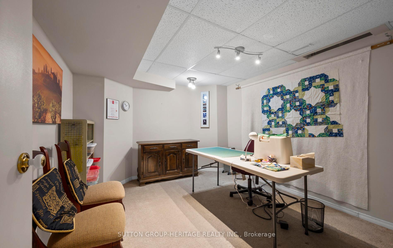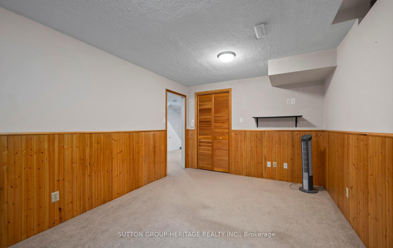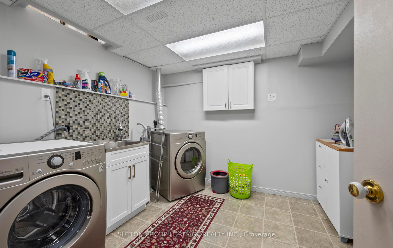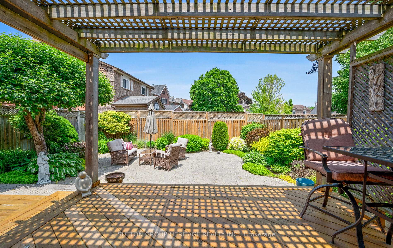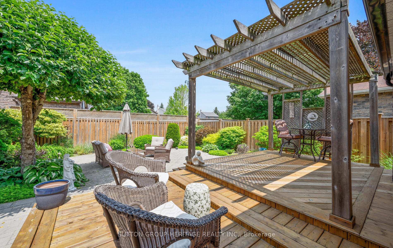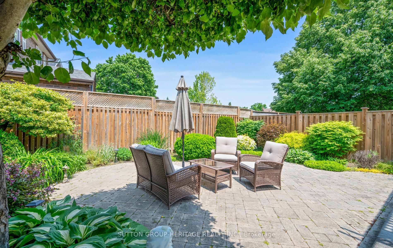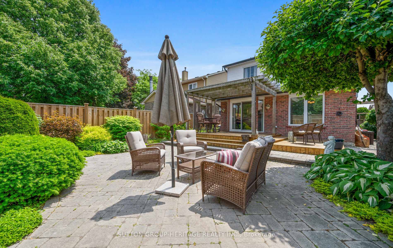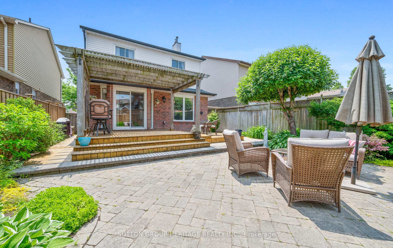$930,000
Available - For Sale
Listing ID: E12219140
745 Cobblers Cour , Pickering, L1V 2Z4, Durham
| No homes directly behind..Absolutely Stunning 3-Bedroom, 3-Bath Detached Home - A Gardener's Paradise! Welcome To This Beautifully Maintained And Thoughtfully Upgraded 2-Storey Detached Home Offering The Perfect Blend Of Elegance, Comfort And Modern Convenience. With 3 Spacious Bedrooms And 3 Stylish Updated Bathrooms (Including A 4-Piece, 3-Piece, 2-Piece), This Home Is Ideal For Families Who Love To Entertain. Step Inside And Fall In Love With The Fabulous, Newly Renovated Kitchen (Feb.2025) Featuring stainless Steel Appliances, Sleek Finishes And New Flooring That Flows Seamlessly From The Front Door To The Walkout. The Main Level Is Warm And Inviting, Boasting a large front entry space with access to garage, Gleaming Hardwood Floors, Crown Molding, Pot Lights, custom blinds And A Versatile Living/Dining Room Combination Perfect For Entertaining And Relaxing At Home. Upstairs Continues The Theme Of Comfort And Quality With Hardwood Throughout, Generously Sized Bedrooms And Beautifully Updated Bathrooms. Outside Is Truly A Garden Lover's Dream! The Professionally Landscaped Backyard Features Lush Perennial Gardens, A Beautiful Pergola Over The Deck And A Stylish Interlock Patio - The Perfect Backdrop For Outdoor Dining Or Peaceful Relaxation. The Fully Fenced Yard Offers Privacy And Convenience With Two Gates For Easy Access. Additional Features Include: Walkout From The Kitchen To The Backyard Oasis, Central Vacuum System, Upgraded Windows, Upgraded Furnace And Central Air Conditioning, Stainless Steel Appliances For Modern Efficiency And Style. This Home Is Move-In Ready And Impeccably Cared For - A Rare Gem That Offers Beauty, Function And Tranquility Both Inside And Out. Don't Miss Your Opportunity To Call This Exceptional Property Your Own! |
| Price | $930,000 |
| Taxes: | $6003.20 |
| Occupancy: | Owner |
| Address: | 745 Cobblers Cour , Pickering, L1V 2Z4, Durham |
| Directions/Cross Streets: | Whites / Strouds |
| Rooms: | 6 |
| Rooms +: | 2 |
| Bedrooms: | 3 |
| Bedrooms +: | 2 |
| Family Room: | F |
| Basement: | Finished |
| Level/Floor | Room | Length(ft) | Width(ft) | Descriptions | |
| Room 1 | Ground | Living Ro | 14.6 | 12.14 | Hardwood Floor, Gas Fireplace, Pot Lights |
| Room 2 | Ground | Dining Ro | 12.14 | 11.12 | Hardwood Floor |
| Room 3 | Ground | Kitchen | 17.71 | 10.17 | W/O To Yard, Pot Lights |
| Room 4 | Ground | Breakfast | 17.71 | 10.17 | W/O To Yard, Combined w/Kitchen |
| Room 5 | Second | Primary B | 19.98 | 11.32 | 4 Pc Ensuite, Ceiling Fan(s), Hardwood Floor |
| Room 6 | Second | Bedroom 2 | 12.92 | 10.3 | Ceiling Fan(s), Hardwood Floor |
| Room 7 | Second | Bedroom 3 | 12.82 | 11.74 | Hardwood Floor |
| Room 8 | Basement | Bedroom | 14.1 | 10 | Broadloom |
| Room 9 | Basement | Bedroom | 16.4 | 10.5 | Broadloom |
| Room 10 | Basement | Laundry | 12.14 | 9.51 |
| Washroom Type | No. of Pieces | Level |
| Washroom Type 1 | 4 | Second |
| Washroom Type 2 | 3 | Second |
| Washroom Type 3 | 2 | Ground |
| Washroom Type 4 | 0 | |
| Washroom Type 5 | 0 | |
| Washroom Type 6 | 4 | Second |
| Washroom Type 7 | 3 | Second |
| Washroom Type 8 | 2 | Ground |
| Washroom Type 9 | 0 | |
| Washroom Type 10 | 0 |
| Total Area: | 0.00 |
| Property Type: | Detached |
| Style: | 2-Storey |
| Exterior: | Aluminum Siding, Brick |
| Garage Type: | Attached |
| (Parking/)Drive: | Private Do |
| Drive Parking Spaces: | 2 |
| Park #1 | |
| Parking Type: | Private Do |
| Park #2 | |
| Parking Type: | Private Do |
| Pool: | None |
| Approximatly Square Footage: | 1500-2000 |
| CAC Included: | N |
| Water Included: | N |
| Cabel TV Included: | N |
| Common Elements Included: | N |
| Heat Included: | N |
| Parking Included: | N |
| Condo Tax Included: | N |
| Building Insurance Included: | N |
| Fireplace/Stove: | Y |
| Heat Type: | Forced Air |
| Central Air Conditioning: | Central Air |
| Central Vac: | Y |
| Laundry Level: | Syste |
| Ensuite Laundry: | F |
| Sewers: | Sewer |
$
%
Years
This calculator is for demonstration purposes only. Always consult a professional
financial advisor before making personal financial decisions.
| Although the information displayed is believed to be accurate, no warranties or representations are made of any kind. |
| SUTTON GROUP-HERITAGE REALTY INC. |
|
|

Wally Islam
Real Estate Broker
Dir:
416-949-2626
Bus:
416-293-8500
Fax:
905-913-8585
| Virtual Tour | Book Showing | Email a Friend |
Jump To:
At a Glance:
| Type: | Freehold - Detached |
| Area: | Durham |
| Municipality: | Pickering |
| Neighbourhood: | Amberlea |
| Style: | 2-Storey |
| Tax: | $6,003.2 |
| Beds: | 3+2 |
| Baths: | 3 |
| Fireplace: | Y |
| Pool: | None |
Locatin Map:
Payment Calculator:
