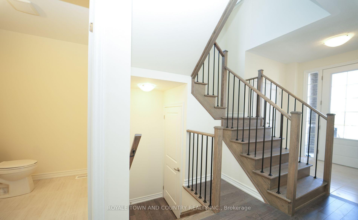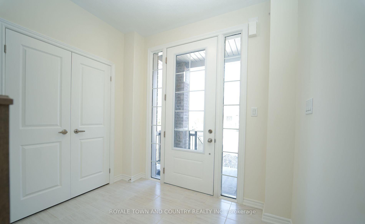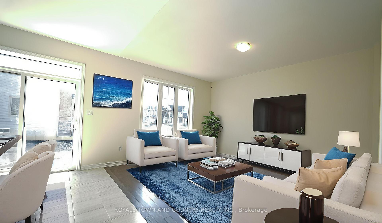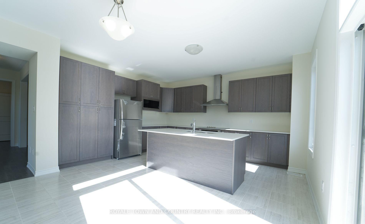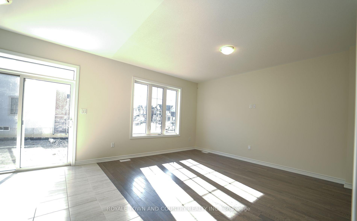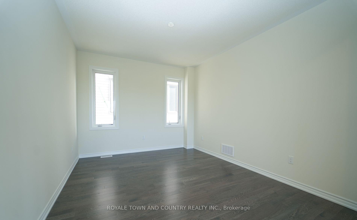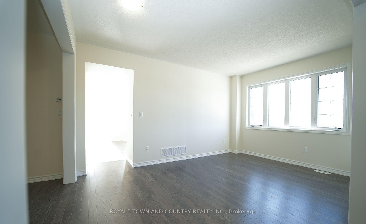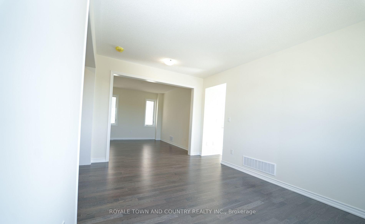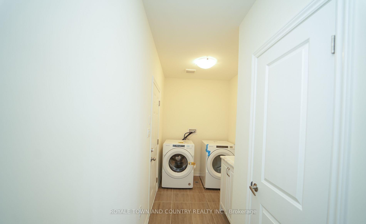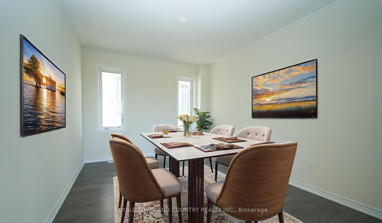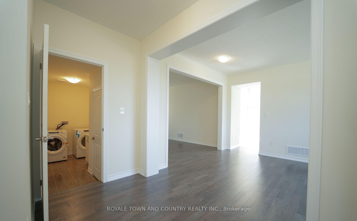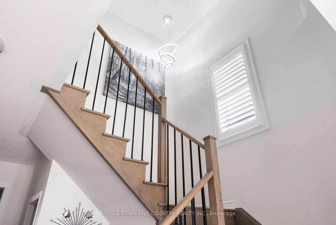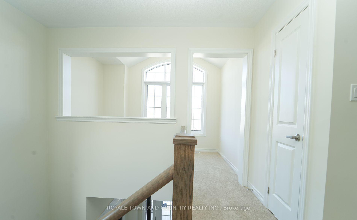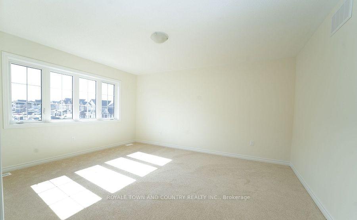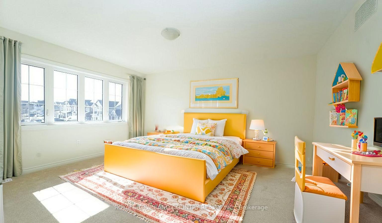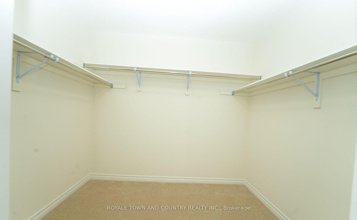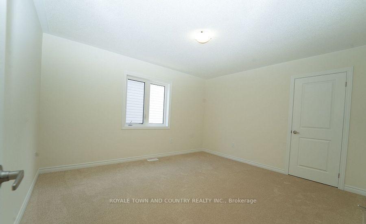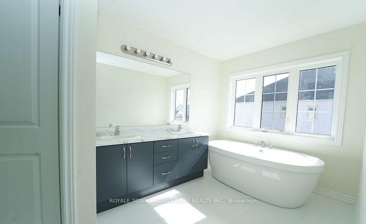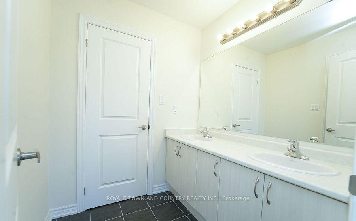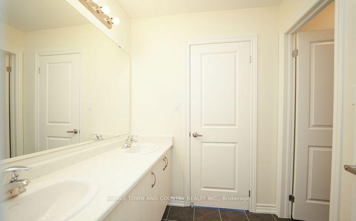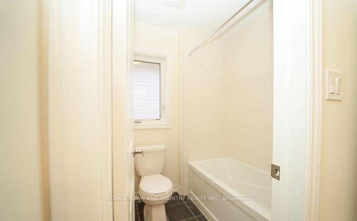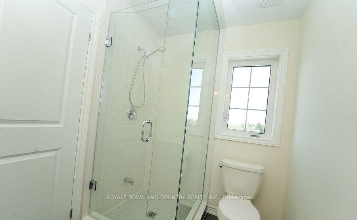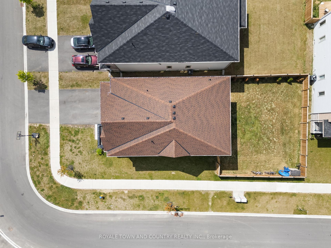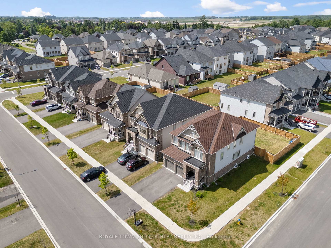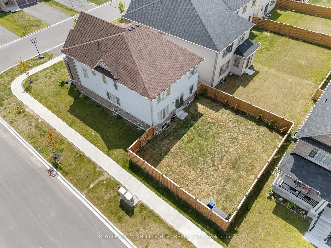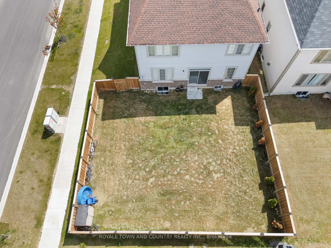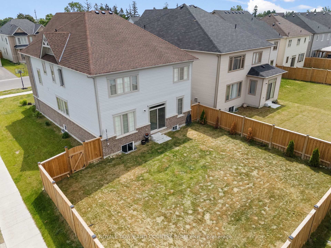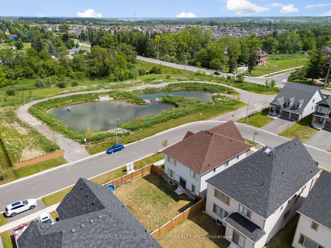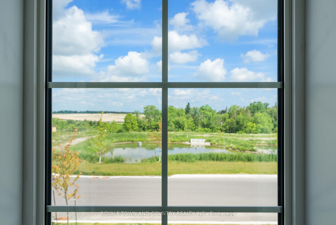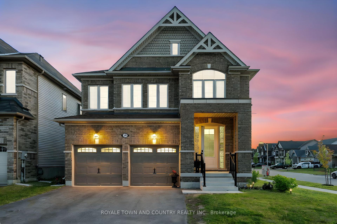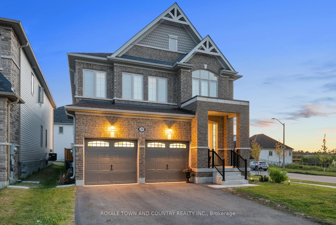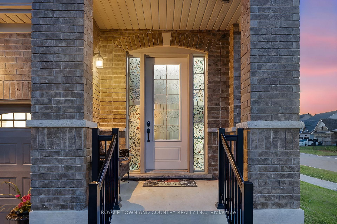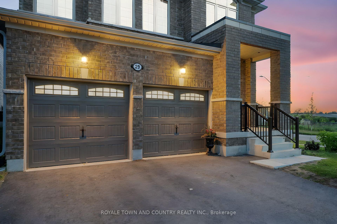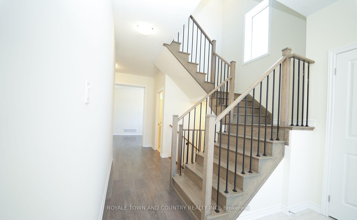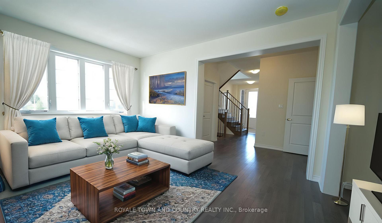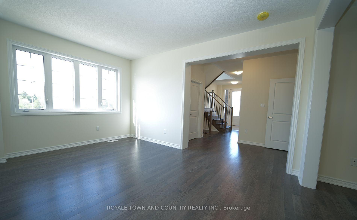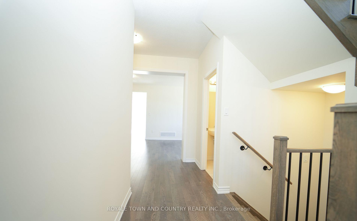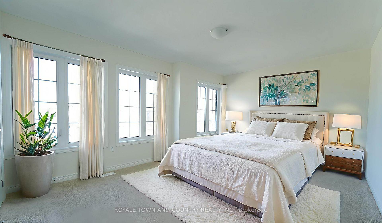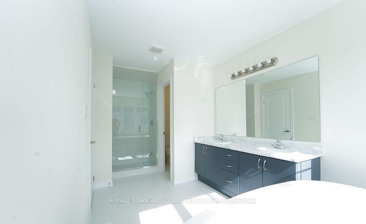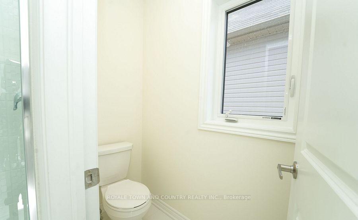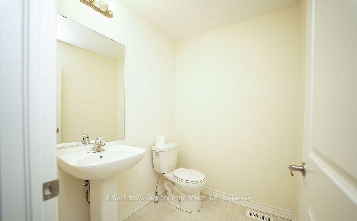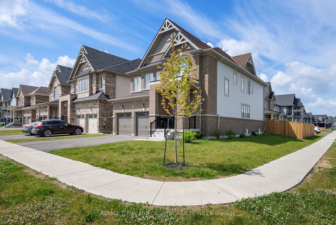$924,000
Available - For Sale
Listing ID: X12231797
29 Hennessey Cres , Kawartha Lakes, K9V 0P3, Kawartha Lakes
| This exquisite brick-front home, situated on a prime corner lot with breathtaking pond views in Lindsay's sought-after Ravines of Lindsay neighbourhood, offers bright, open-concept living. Inside, discover hardwood floors throughout, a stunning oak staircase, and California style shutters that enhance every room. The main level features a formal dining room, living room, main floor laundry, and a spacious great room that flows to a large, fully fenced backyard awaiting your personal touch. Upstairs, find four luxurious bedrooms, each with an appointed washroom, plus a versatile bonus space atop the stairs. Don't miss this rare opportunity for exceptional living set on a premium serene backdrop. |
| Price | $924,000 |
| Taxes: | $6165.00 |
| Assessment Year: | 2025 |
| Occupancy: | Tenant |
| Address: | 29 Hennessey Cres , Kawartha Lakes, K9V 0P3, Kawartha Lakes |
| Acreage: | < .50 |
| Directions/Cross Streets: | Connolly Rd and Angeline St N |
| Rooms: | 3 |
| Rooms +: | 1 |
| Bedrooms: | 4 |
| Bedrooms +: | 0 |
| Family Room: | T |
| Basement: | Unfinished, Walk-Up |
| Level/Floor | Room | Length(ft) | Width(ft) | Descriptions | |
| Room 1 | Main | Living Ro | 16.24 | 10.99 | |
| Room 2 | Main | Dining Ro | 13.15 | 10.99 | |
| Room 3 | Main | Great Roo | 12.4 | 14.4 | |
| Room 4 | Main | Breakfast | 9.32 | 16.4 | |
| Room 5 | Main | Kitchen | 8.43 | 16.4 | |
| Room 6 | Second | Primary B | 12.99 | 16.01 | |
| Room 7 | Second | Bedroom 2 | 12 | 12.99 | |
| Room 8 | Second | Bedroom 3 | 15.74 | 10.99 | |
| Room 9 | Second | Bedroom 4 | 10.76 | 12.99 | |
| Room 10 | Second | Study | 10.82 | 6.49 |
| Washroom Type | No. of Pieces | Level |
| Washroom Type 1 | 2 | Main |
| Washroom Type 2 | 5 | Second |
| Washroom Type 3 | 3 | Second |
| Washroom Type 4 | 4 | Second |
| Washroom Type 5 | 0 | |
| Washroom Type 6 | 2 | Main |
| Washroom Type 7 | 5 | Second |
| Washroom Type 8 | 3 | Second |
| Washroom Type 9 | 4 | Second |
| Washroom Type 10 | 0 |
| Total Area: | 0.00 |
| Property Type: | Detached |
| Style: | 2-Storey |
| Exterior: | Brick Front, Vinyl Siding |
| Garage Type: | Attached |
| (Parking/)Drive: | Available, |
| Drive Parking Spaces: | 2 |
| Park #1 | |
| Parking Type: | Available, |
| Park #2 | |
| Parking Type: | Available |
| Park #3 | |
| Parking Type: | Private Do |
| Pool: | None |
| Approximatly Square Footage: | 2500-3000 |
| Property Features: | Fenced Yard, Hospital |
| CAC Included: | N |
| Water Included: | N |
| Cabel TV Included: | N |
| Common Elements Included: | N |
| Heat Included: | N |
| Parking Included: | N |
| Condo Tax Included: | N |
| Building Insurance Included: | N |
| Fireplace/Stove: | Y |
| Heat Type: | Forced Air |
| Central Air Conditioning: | Central Air |
| Central Vac: | Y |
| Laundry Level: | Syste |
| Ensuite Laundry: | F |
| Sewers: | Sewer |
| Utilities-Cable: | A |
| Utilities-Hydro: | Y |
$
%
Years
This calculator is for demonstration purposes only. Always consult a professional
financial advisor before making personal financial decisions.
| Although the information displayed is believed to be accurate, no warranties or representations are made of any kind. |
| ROYALE TOWN AND COUNTRY REALTY INC. |
|
|

Wally Islam
Real Estate Broker
Dir:
416-949-2626
Bus:
416-293-8500
Fax:
905-913-8585
| Virtual Tour | Book Showing | Email a Friend |
Jump To:
At a Glance:
| Type: | Freehold - Detached |
| Area: | Kawartha Lakes |
| Municipality: | Kawartha Lakes |
| Neighbourhood: | Lindsay |
| Style: | 2-Storey |
| Tax: | $6,165 |
| Beds: | 4 |
| Baths: | 4 |
| Fireplace: | Y |
| Pool: | None |
Locatin Map:
Payment Calculator:
