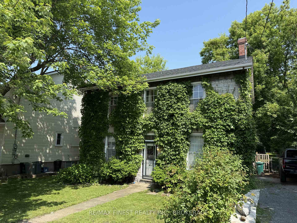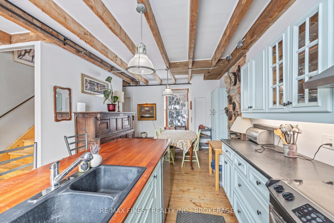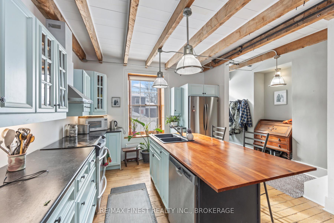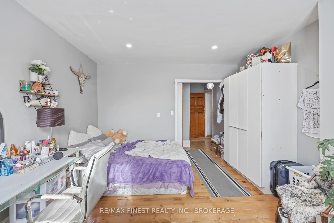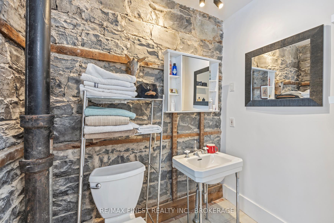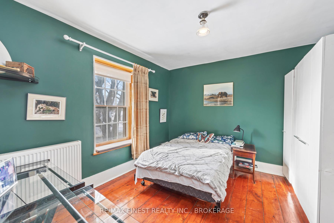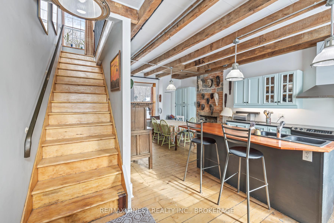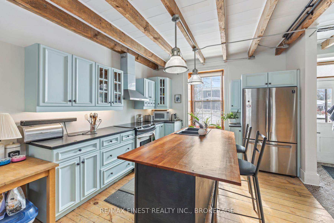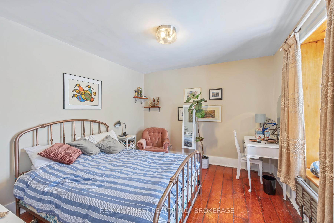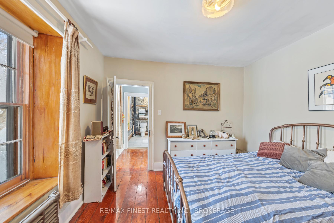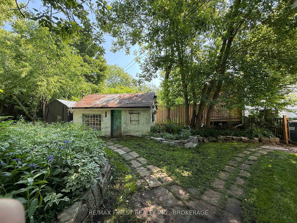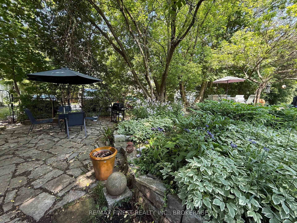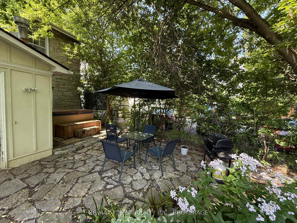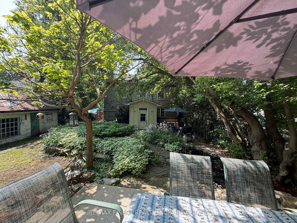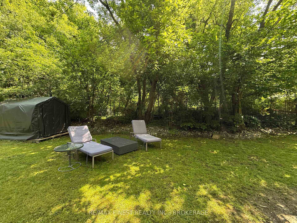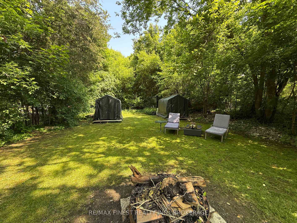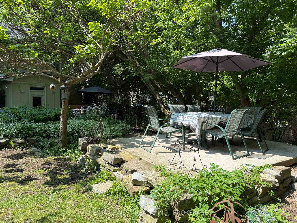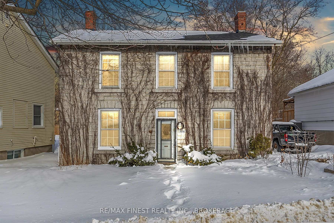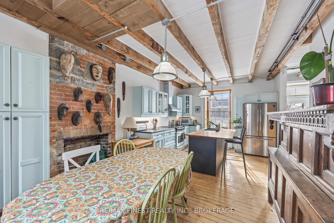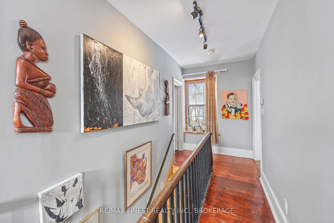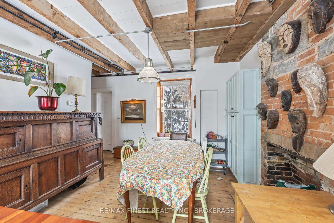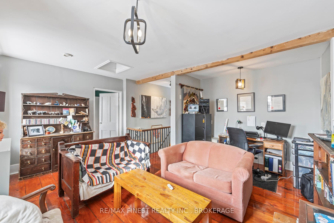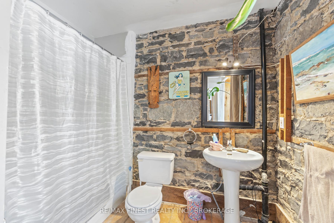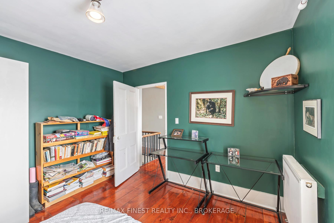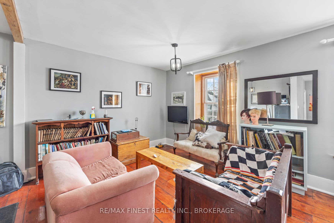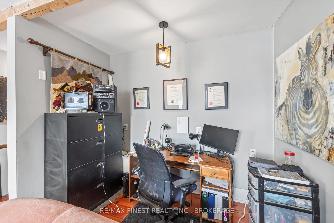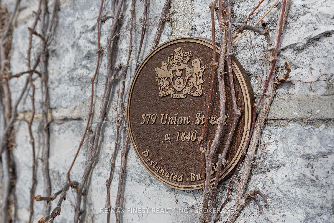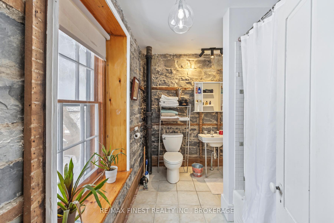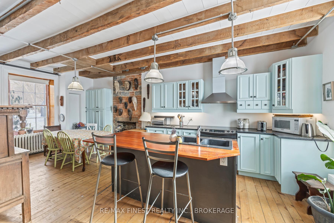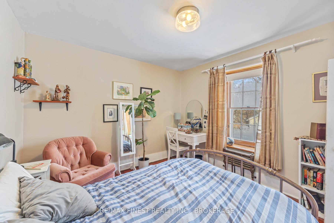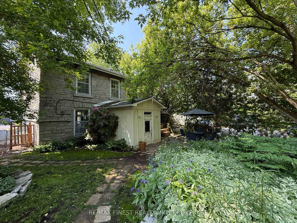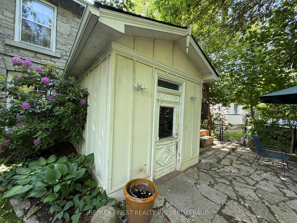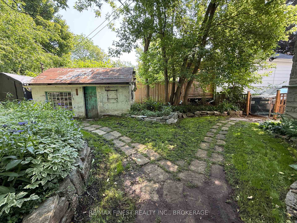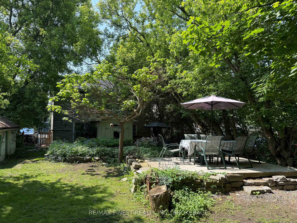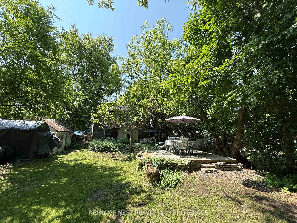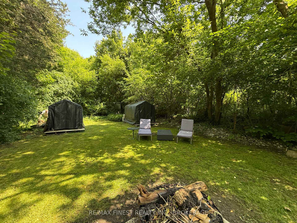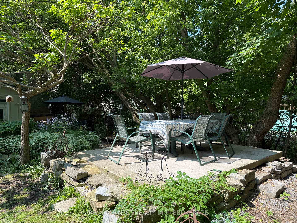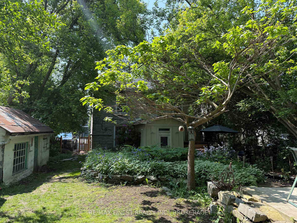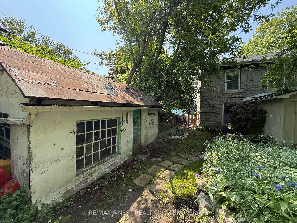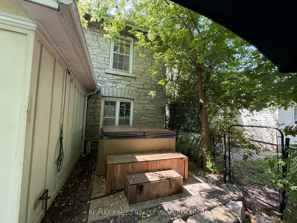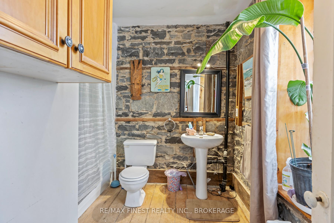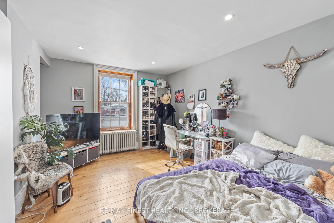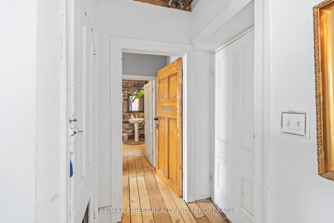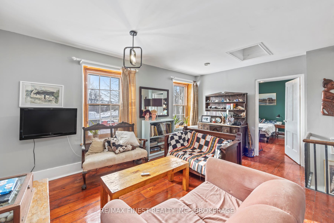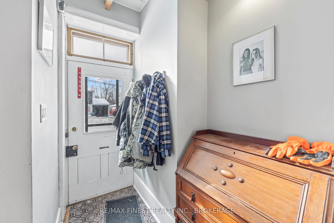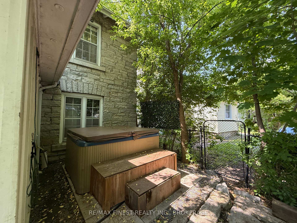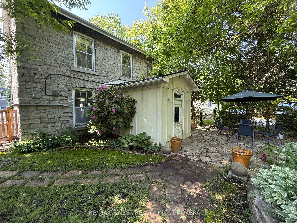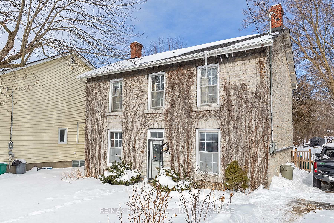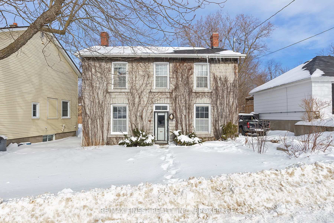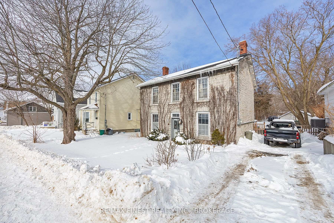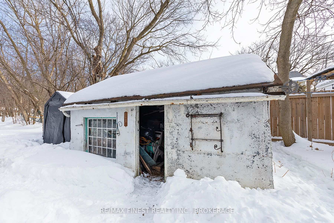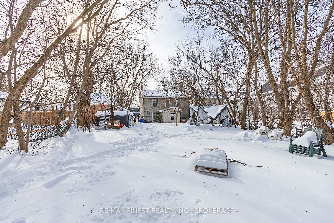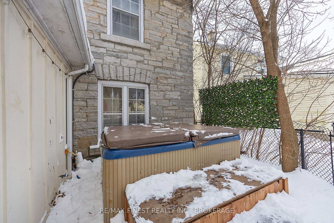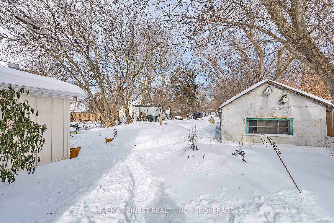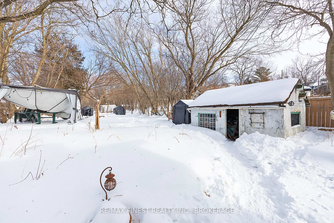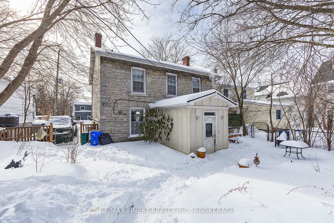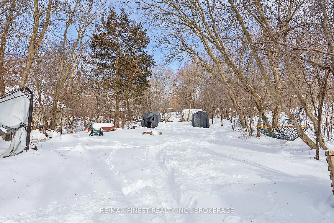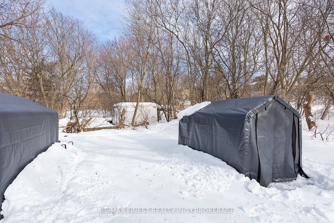$799,900
Available - For Sale
Listing ID: X12234939
579 Union Stre , Kingston, K7M 2H5, Frontenac
| Step into history, located at 579 Union Street, with this beautifully restored limestone home, one of only 19 properties in Kingston officially designated for its architectural and historical significance. Originally built between 1860-1868, this residence has been carefully maintained and thoughtfully upgraded, blending heritage charm with modern convenience. Situated on a deep 52 x 187 lot, the property offers expansion potential under the new UR6 zoning bylaw, allowing for increased density and accessory structures. Currently used as a single-family home, this property offers flexibility for investors or multigenerational living. Inside, the home features a main-floor bedroom and full bathroom, along with two bedrooms, a full bathroom upstairs with rough-ins for in-law potential, offering a versatile layout. Many original details have been preserved, including the wide-plank pine floors, hand-hewn exposed joists, and historic window casings, all carefully refinished. The expanded main-floor kitchen is a highlight, revealing an original fireplace that had been hidden for years. Improvements include reinforced joist support, a 200A electrical upgrade and refinished drywall throughout. The windows and staircase have been stripped to their original wood and meticulously restored, enhancing the homes character. Outside, the property has been transformed with thoughtful landscaping, featuring a level yard, a reclaimed 1860s limestone patio, reinforced embankments and a hot tub. Located near Portsmouth Olympic Harbour, Queen's University, and St. Lawrence College, this one-of-a-kind home is turn key for its new owner! |
| Price | $799,900 |
| Taxes: | $4494.10 |
| Occupancy: | Owner |
| Address: | 579 Union Stre , Kingston, K7M 2H5, Frontenac |
| Acreage: | .50-1.99 |
| Directions/Cross Streets: | Sir John A Macdonald Blvd and Union Street |
| Rooms: | 9 |
| Bedrooms: | 3 |
| Bedrooms +: | 0 |
| Family Room: | T |
| Basement: | Crawl Space |
| Level/Floor | Room | Length(ft) | Width(ft) | Descriptions | |
| Room 1 | Main | Kitchen | 12.5 | 10.63 | |
| Room 2 | Main | Dining Ro | 15.91 | 12.63 | |
| Room 3 | Main | Bathroom | 8.92 | 9.05 | 4 Pc Bath |
| Room 4 | Main | Primary B | 12.63 | 14.24 | |
| Room 5 | Second | Living Ro | 16.56 | 11.45 | |
| Room 6 | Second | Office | 9.51 | 4.76 | |
| Room 7 | Second | Bedroom | 12.3 | 11.61 | |
| Room 8 | Second | Bedroom | 12.73 | 11.32 | |
| Room 9 | Second | Bathroom | 9.81 | 6.56 | 4 Pc Bath |
| Washroom Type | No. of Pieces | Level |
| Washroom Type 1 | 4 | Main |
| Washroom Type 2 | 4 | Second |
| Washroom Type 3 | 0 | |
| Washroom Type 4 | 0 | |
| Washroom Type 5 | 0 | |
| Washroom Type 6 | 4 | Main |
| Washroom Type 7 | 4 | Second |
| Washroom Type 8 | 0 | |
| Washroom Type 9 | 0 | |
| Washroom Type 10 | 0 |
| Total Area: | 0.00 |
| Approximatly Age: | 100+ |
| Property Type: | Detached |
| Style: | 2-Storey |
| Exterior: | Stone |
| Garage Type: | None |
| (Parking/)Drive: | Private |
| Drive Parking Spaces: | 2 |
| Park #1 | |
| Parking Type: | Private |
| Park #2 | |
| Parking Type: | Private |
| Pool: | None |
| Other Structures: | Shed |
| Approximatly Age: | 100+ |
| Approximatly Square Footage: | 1500-2000 |
| Property Features: | School, Public Transit |
| CAC Included: | N |
| Water Included: | N |
| Cabel TV Included: | N |
| Common Elements Included: | N |
| Heat Included: | N |
| Parking Included: | N |
| Condo Tax Included: | N |
| Building Insurance Included: | N |
| Fireplace/Stove: | N |
| Heat Type: | Radiant |
| Central Air Conditioning: | None |
| Central Vac: | N |
| Laundry Level: | Syste |
| Ensuite Laundry: | F |
| Sewers: | Sewer |
| Utilities-Hydro: | Y |
$
%
Years
This calculator is for demonstration purposes only. Always consult a professional
financial advisor before making personal financial decisions.
| Although the information displayed is believed to be accurate, no warranties or representations are made of any kind. |
| RE/MAX FINEST REALTY INC., BROKERAGE |
|
|

Wally Islam
Real Estate Broker
Dir:
416-949-2626
Bus:
416-293-8500
Fax:
905-913-8585
| Book Showing | Email a Friend |
Jump To:
At a Glance:
| Type: | Freehold - Detached |
| Area: | Frontenac |
| Municipality: | Kingston |
| Neighbourhood: | 18 - Central City West |
| Style: | 2-Storey |
| Approximate Age: | 100+ |
| Tax: | $4,494.1 |
| Beds: | 3 |
| Baths: | 2 |
| Fireplace: | N |
| Pool: | None |
Locatin Map:
Payment Calculator:
