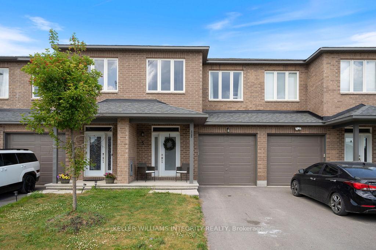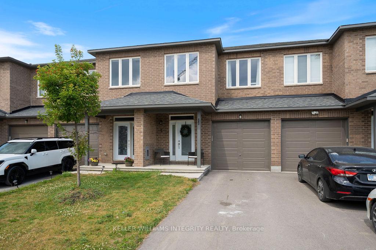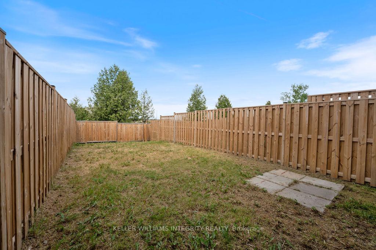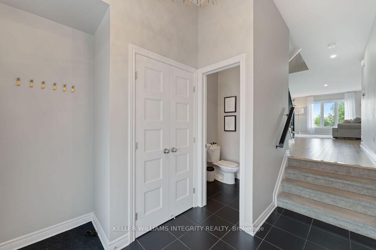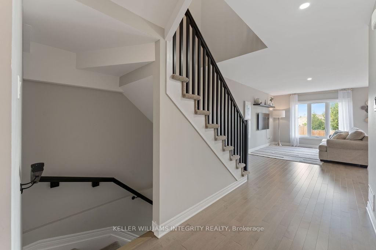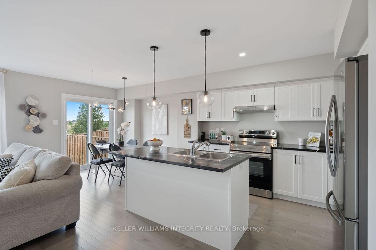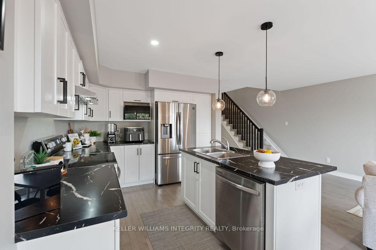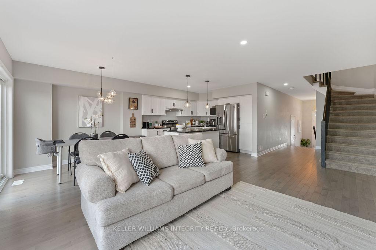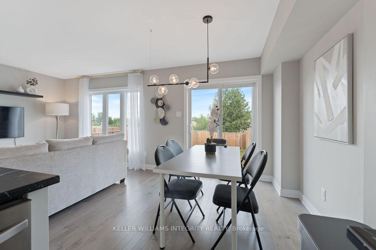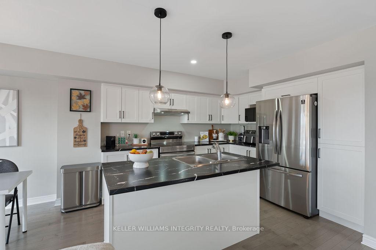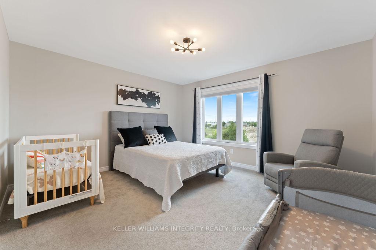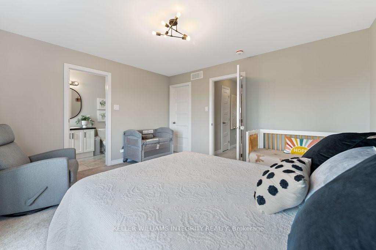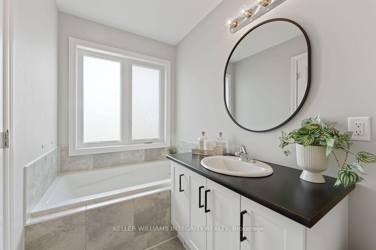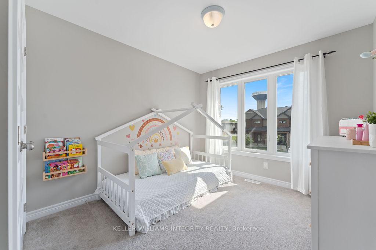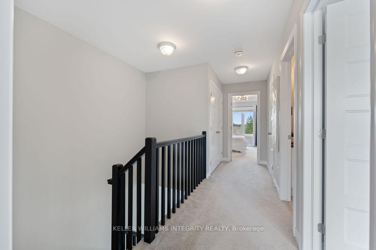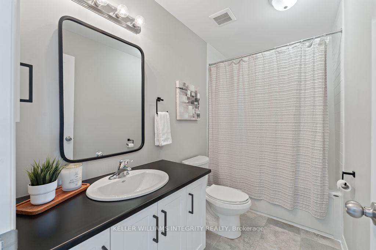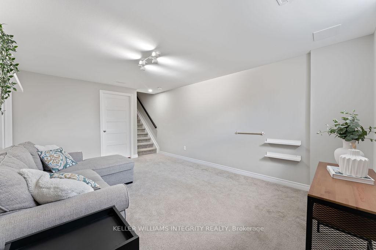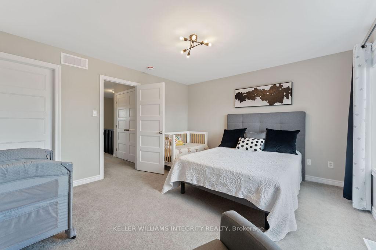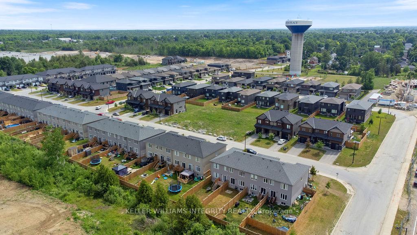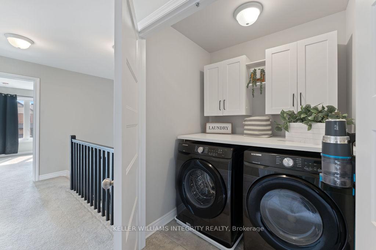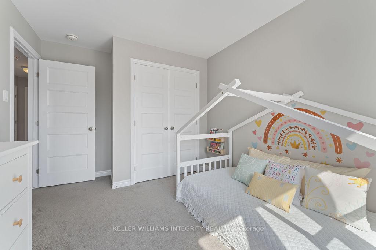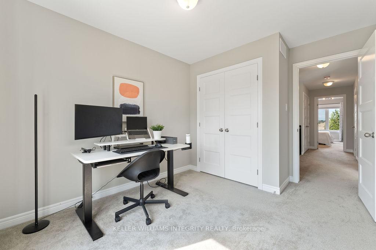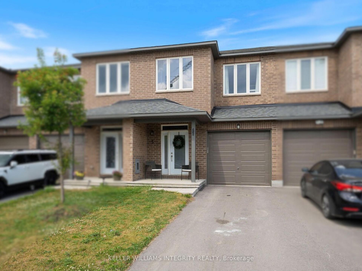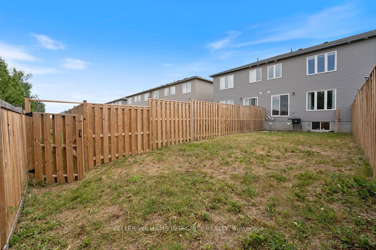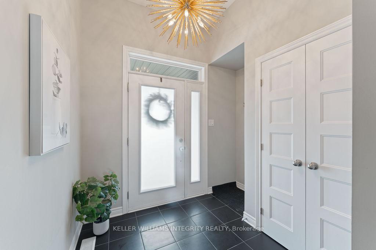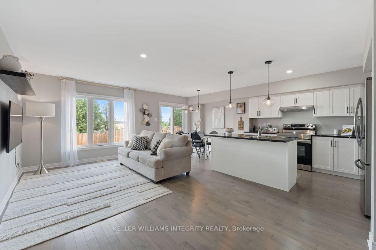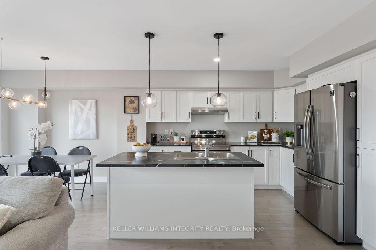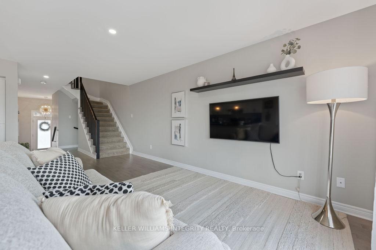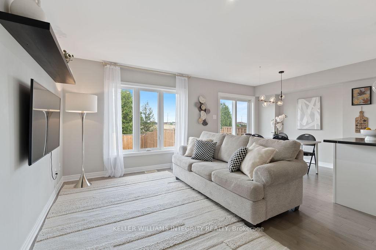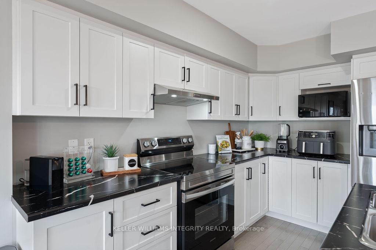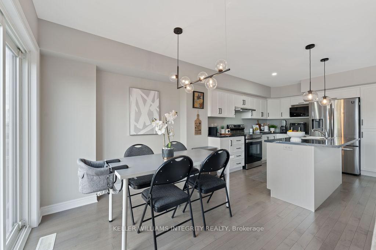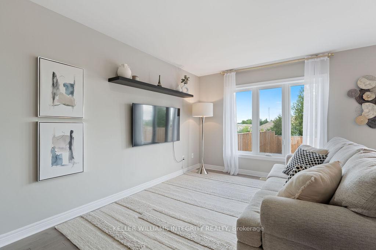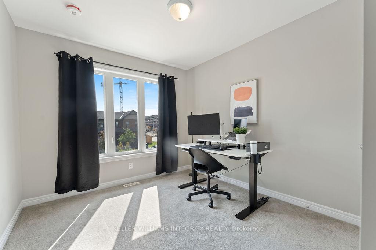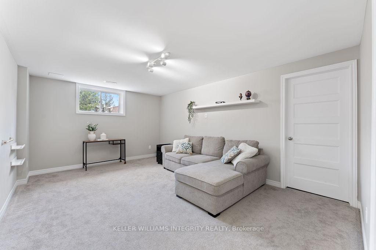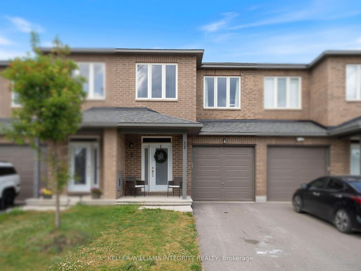$589,000
Available - For Sale
Listing ID: X12234918
5 MCPHAIL Road , Carleton Place, K7C 1A8, Lanark
| Fall in love with this beautifully designed 3-bedroom 3 bathroom townhome, ideally located just minutes from Highway 7 and close to shopping, dining, and everyday conveniences. Set in a family-friendly neighbourhood, this home offers the perfect blend of comfort, style, and functionality. The main floor boasts an open-concept layout with light maple hardwood flooring, large windows that fill the space with natural light, and a modern kitchen featuring stainless steel appliances, a center island, and plenty of counter space, perfect for entertaining or everyday living. Upstairs, you'll find three spacious bedrooms, including a generous primary suite complete with a walk-in closet and sleek ensuite with a glass shower. The second-floor laundry closet adds convenience to your daily routine. The fully finished basement offers a versatile rec room ideal for movie nights, a home gym, or a play area along with ample storage space. Step outside to your private, fenced backyard, a perfect retreat for summer BBQs. This home checks all the boxes, don't miss your chance to make it yours! 24 hours irrevocable on all offers. |
| Price | $589,000 |
| Taxes: | $3881.74 |
| Occupancy: | Owner |
| Address: | 5 MCPHAIL Road , Carleton Place, K7C 1A8, Lanark |
| Lot Size: | 6.10 x 118.13 (Feet) |
| Directions/Cross Streets: | HWY 7 to McNeely Av. (County Rd 29), left on Coleman St., Left on McPhail. |
| Rooms: | 6 |
| Rooms +: | 1 |
| Bedrooms: | 3 |
| Bedrooms +: | 0 |
| Family Room: | T |
| Basement: | Full, Finished |
| Level/Floor | Room | Length(ft) | Width(ft) | Descriptions | |
| Room 1 | Main | Kitchen | 11.32 | 10.56 | |
| Room 2 | Main | Living Ro | 16.47 | 11.48 | |
| Room 3 | Main | Dining Ro | 9.74 | 8.33 | |
| Room 4 | Second | Primary B | 13.38 | 13.15 | 4 Pc Ensuite, Walk-In Closet(s) |
| Room 5 | Second | Bedroom | 12.56 | 9.74 | |
| Room 6 | Second | Bedroom | 12.07 | 8.89 | |
| Room 7 | Basement | Recreatio | 16.01 | 12 |
| Washroom Type | No. of Pieces | Level |
| Washroom Type 1 | 2 | Main |
| Washroom Type 2 | 3 | Second |
| Washroom Type 3 | 4 | Second |
| Washroom Type 4 | 0 | |
| Washroom Type 5 | 0 | |
| Washroom Type 6 | 2 | Main |
| Washroom Type 7 | 3 | Second |
| Washroom Type 8 | 4 | Second |
| Washroom Type 9 | 0 | |
| Washroom Type 10 | 0 |
| Total Area: | 0.00 |
| Property Type: | Att/Row/Townhouse |
| Style: | 2-Storey |
| Exterior: | Brick, Other |
| Garage Type: | Attached |
| (Parking/)Drive: | Inside Ent |
| Drive Parking Spaces: | 1 |
| Park #1 | |
| Parking Type: | Inside Ent |
| Park #2 | |
| Parking Type: | Inside Ent |
| Pool: | None |
| Other Structures: | Fence - Full |
| Approximatly Square Footage: | 1100-1500 |
| Property Features: | Fenced Yard, Park |
| CAC Included: | N |
| Water Included: | N |
| Cabel TV Included: | N |
| Common Elements Included: | N |
| Heat Included: | N |
| Parking Included: | N |
| Condo Tax Included: | N |
| Building Insurance Included: | N |
| Fireplace/Stove: | N |
| Heat Type: | Forced Air |
| Central Air Conditioning: | Central Air |
| Central Vac: | N |
| Laundry Level: | Syste |
| Ensuite Laundry: | F |
| Sewers: | Sewer |
$
%
Years
This calculator is for demonstration purposes only. Always consult a professional
financial advisor before making personal financial decisions.
| Although the information displayed is believed to be accurate, no warranties or representations are made of any kind. |
| KELLER WILLIAMS INTEGRITY REALTY |
|
|

Wally Islam
Real Estate Broker
Dir:
416-949-2626
Bus:
416-293-8500
Fax:
905-913-8585
| Virtual Tour | Book Showing | Email a Friend |
Jump To:
At a Glance:
| Type: | Freehold - Att/Row/Townhouse |
| Area: | Lanark |
| Municipality: | Carleton Place |
| Neighbourhood: | 909 - Carleton Place |
| Style: | 2-Storey |
| Lot Size: | 6.10 x 118.13(Feet) |
| Tax: | $3,881.74 |
| Beds: | 3 |
| Baths: | 3 |
| Fireplace: | N |
| Pool: | None |
Locatin Map:
Payment Calculator:
