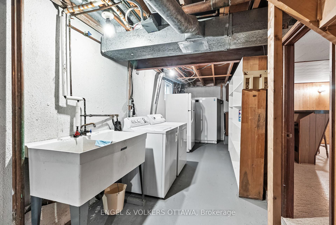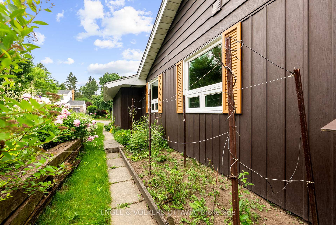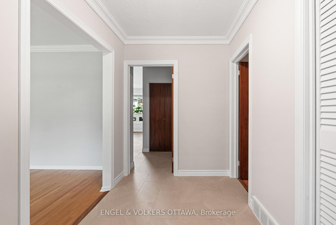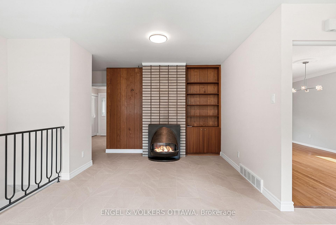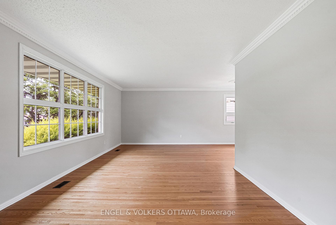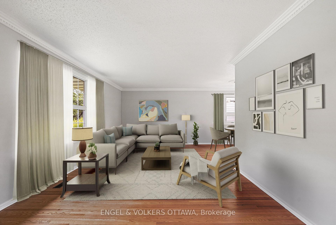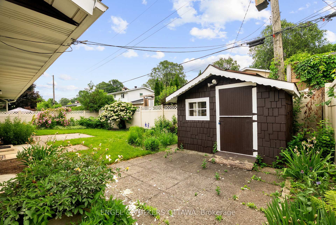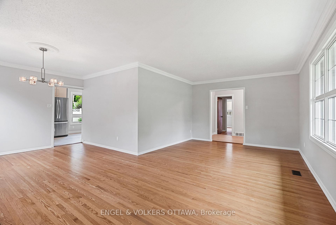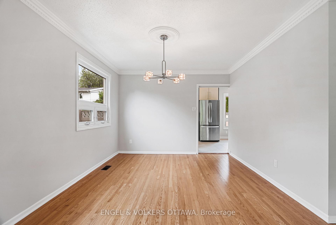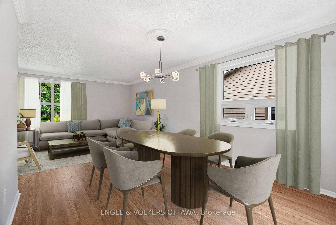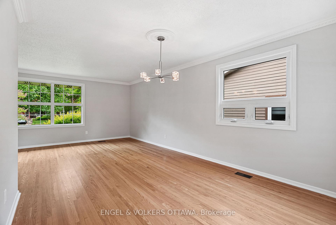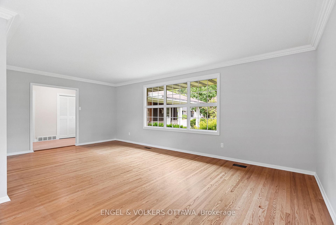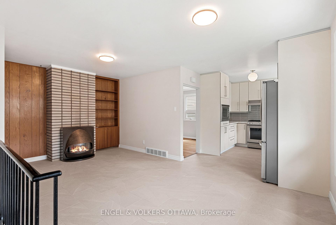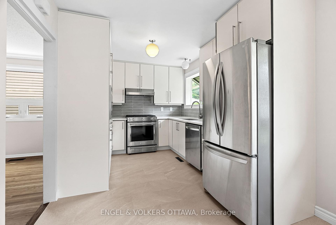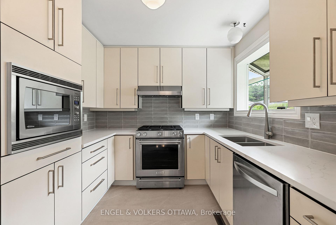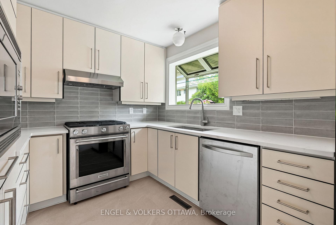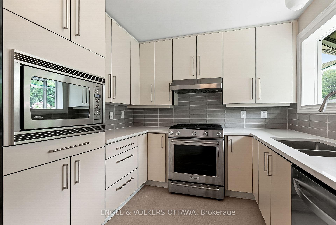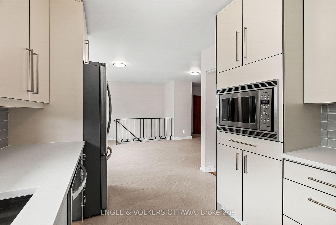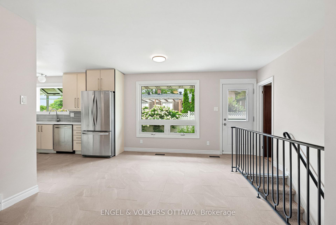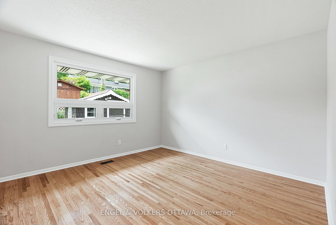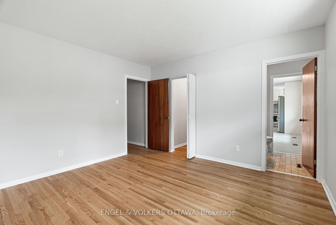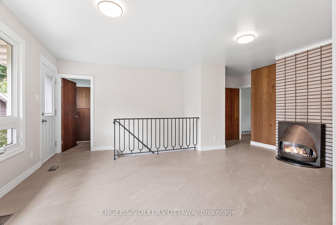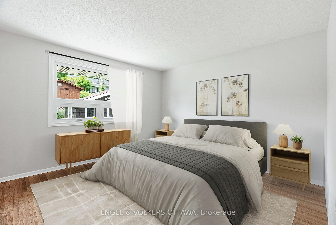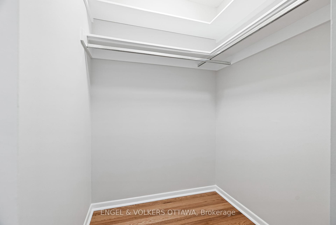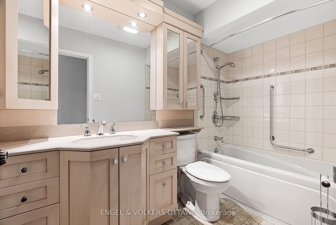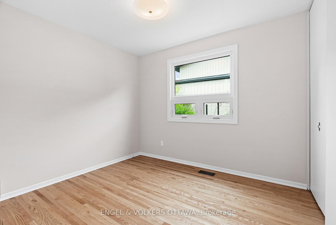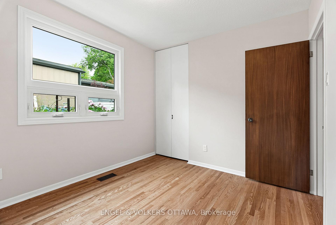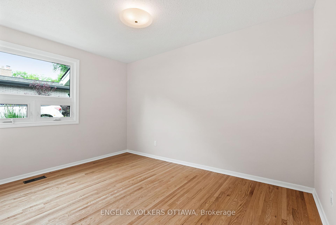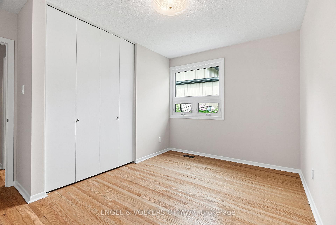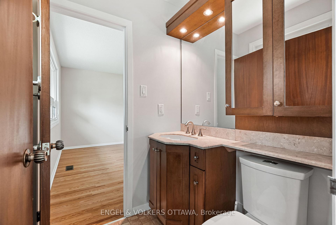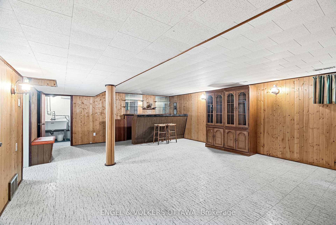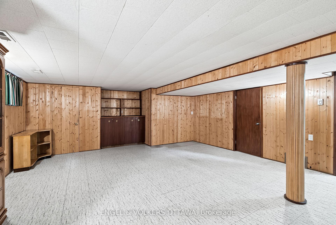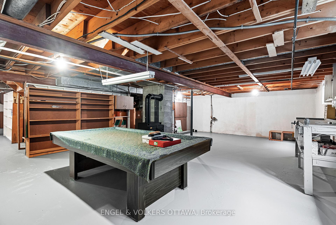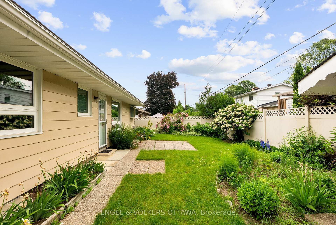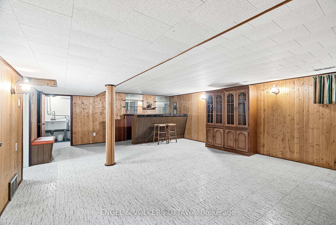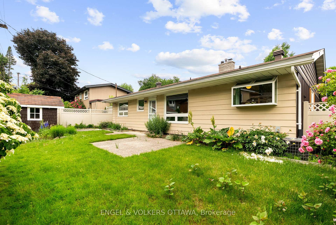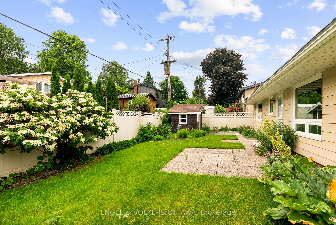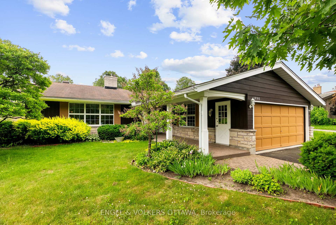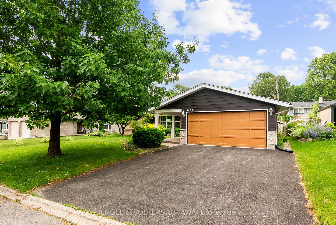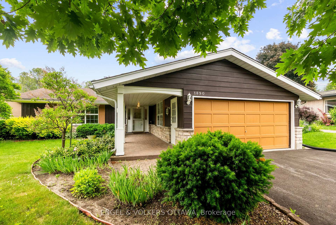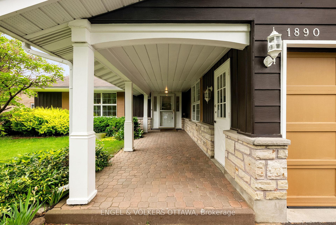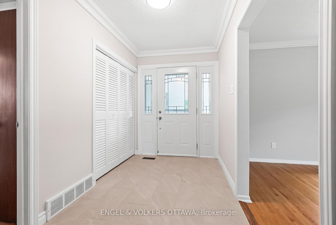$919,000
Available - For Sale
Listing ID: X12234372
1890 Louisiana Aven , Alta Vista and Area, K1H 6V1, Ottawa
| Step into this mid-century beauty , an impeccably maintained executive bungalow tucked away on a quiet, tree lined street in popular Guildwood Estates. From the grand double garage to the sun-filled principal rooms and serene backyard retreat, every detail speaks to quality and comfort. Enjoy the ease of single-level living with 3 spacious bedrooms, 2 bathrooms, a warm gas fireplace in the main floor family room, a bright updated kitchen and a finished lower level for added versatility.Perfectly located near CHEO, the General Hospital, top-rated schools, parks, and premium amenities. |
| Price | $919,000 |
| Taxes: | $6369.00 |
| Assessment Year: | 2025 |
| Occupancy: | Vacant |
| Address: | 1890 Louisiana Aven , Alta Vista and Area, K1H 6V1, Ottawa |
| Directions/Cross Streets: | Virginia Drive |
| Rooms: | 10 |
| Rooms +: | 2 |
| Bedrooms: | 3 |
| Bedrooms +: | 0 |
| Family Room: | T |
| Basement: | Partially Fi |
| Level/Floor | Room | Length(ft) | Width(ft) | Descriptions | |
| Room 1 | Main | Foyer | 6.49 | 10.59 | |
| Room 2 | Main | Living Ro | 21.09 | 11.81 | |
| Room 3 | Main | Dining Ro | 10.92 | 9.58 | |
| Room 4 | Main | Kitchen | 11.25 | 8.92 | |
| Room 5 | Main | Family Ro | 13.55 | 18.43 | |
| Room 6 | Main | Primary B | 12.3 | 12.4 | |
| Room 7 | Main | Bedroom 2 | 8.86 | 10.56 | |
| Room 8 | Main | Bedroom 3 | 6.49 | 10.59 | |
| Room 9 | Main | Bathroom | 17.38 | 29.85 | |
| Room 10 | Main | Bathroom | 17.38 | 13.48 | |
| Room 11 | Basement | Recreatio | 17.84 | 26.34 | |
| Room 12 | Basement | Laundry | 18.14 | 7.87 | |
| Room 13 | Basement | Utility R | 24.86 | 30.64 | |
| Room 14 | Basement | Other | 5.48 | 5.97 |
| Washroom Type | No. of Pieces | Level |
| Washroom Type 1 | 2 | Main |
| Washroom Type 2 | 4 | Main |
| Washroom Type 3 | 0 | |
| Washroom Type 4 | 0 | |
| Washroom Type 5 | 0 | |
| Washroom Type 6 | 2 | Main |
| Washroom Type 7 | 4 | Main |
| Washroom Type 8 | 0 | |
| Washroom Type 9 | 0 | |
| Washroom Type 10 | 0 |
| Total Area: | 0.00 |
| Approximatly Age: | 51-99 |
| Property Type: | Detached |
| Style: | Bungalow |
| Exterior: | Stone, Other |
| Garage Type: | Attached |
| Drive Parking Spaces: | 2 |
| Pool: | None |
| Approximatly Age: | 51-99 |
| Approximatly Square Footage: | 1100-1500 |
| CAC Included: | N |
| Water Included: | N |
| Cabel TV Included: | N |
| Common Elements Included: | N |
| Heat Included: | N |
| Parking Included: | N |
| Condo Tax Included: | N |
| Building Insurance Included: | N |
| Fireplace/Stove: | Y |
| Heat Type: | Forced Air |
| Central Air Conditioning: | Central Air |
| Central Vac: | N |
| Laundry Level: | Syste |
| Ensuite Laundry: | F |
| Sewers: | Sewer |
$
%
Years
This calculator is for demonstration purposes only. Always consult a professional
financial advisor before making personal financial decisions.
| Although the information displayed is believed to be accurate, no warranties or representations are made of any kind. |
| ENGEL & VOLKERS OTTAWA |
|
|

Wally Islam
Real Estate Broker
Dir:
416-949-2626
Bus:
416-293-8500
Fax:
905-913-8585
| Virtual Tour | Book Showing | Email a Friend |
Jump To:
At a Glance:
| Type: | Freehold - Detached |
| Area: | Ottawa |
| Municipality: | Alta Vista and Area |
| Neighbourhood: | 3609 - Guildwood Estates - Urbandale Acres |
| Style: | Bungalow |
| Approximate Age: | 51-99 |
| Tax: | $6,369 |
| Beds: | 3 |
| Baths: | 2 |
| Fireplace: | Y |
| Pool: | None |
Locatin Map:
Payment Calculator:
