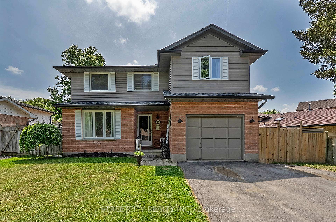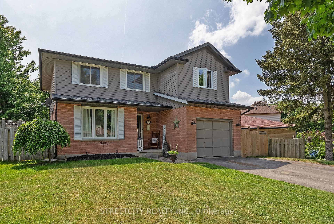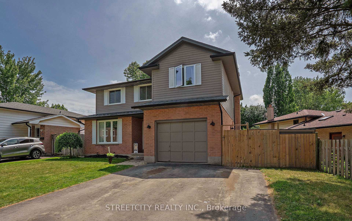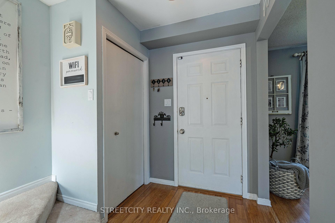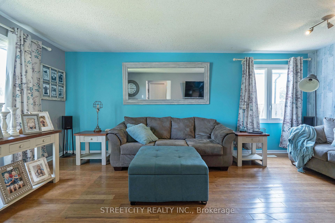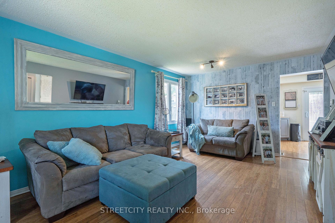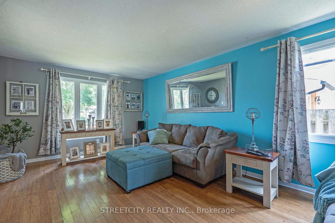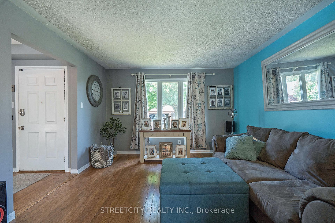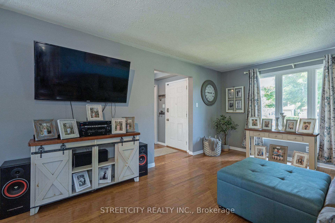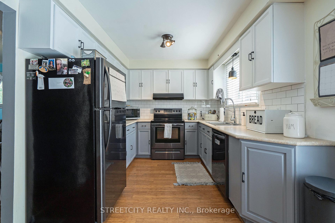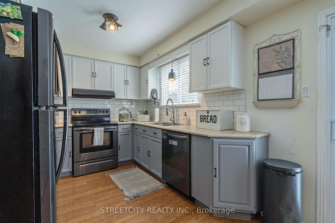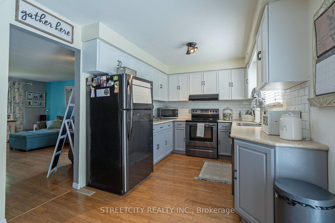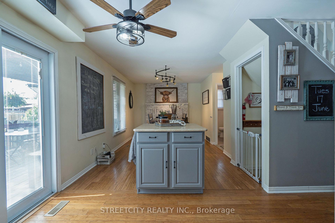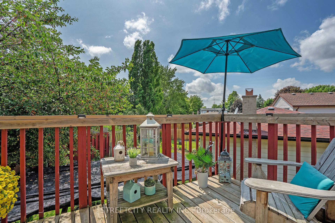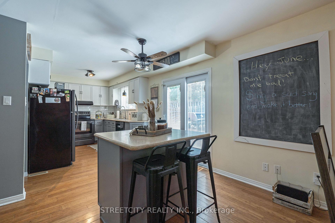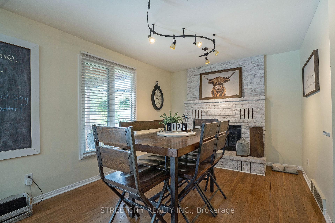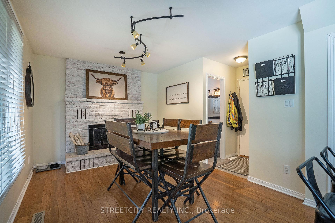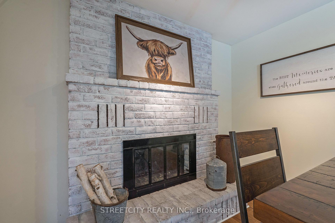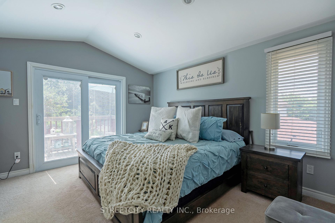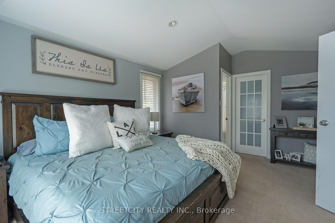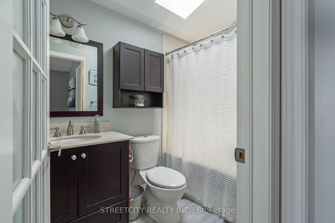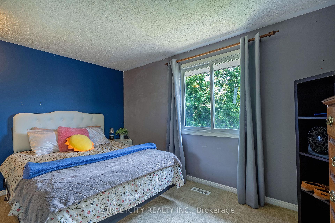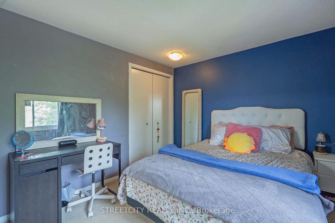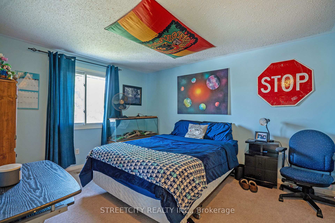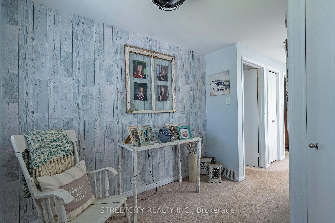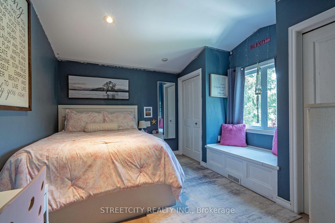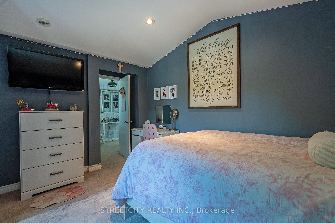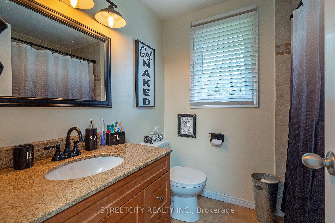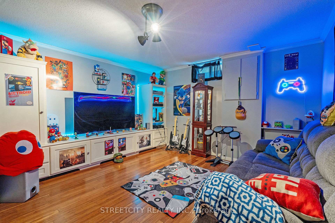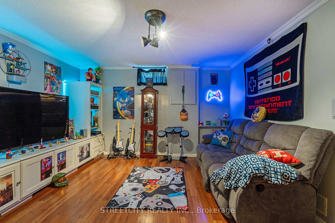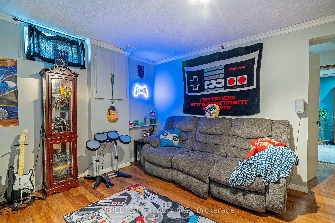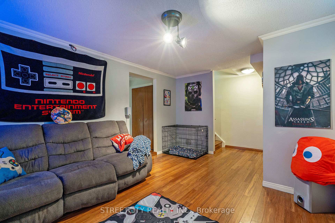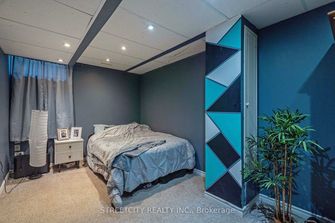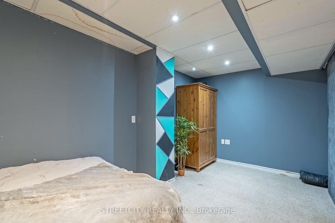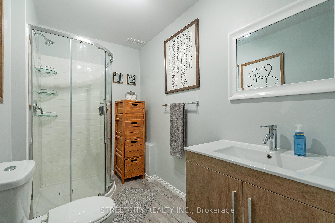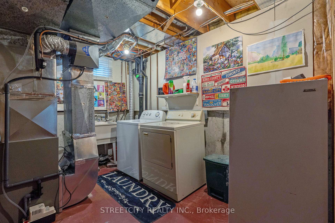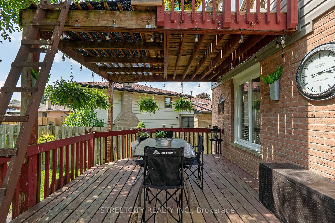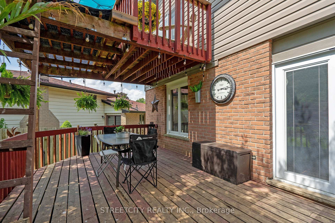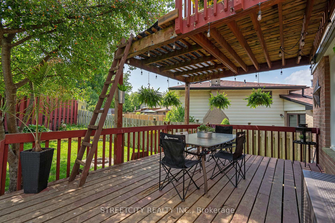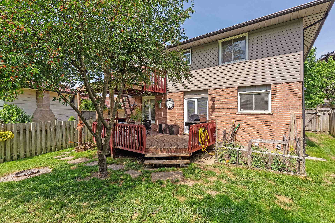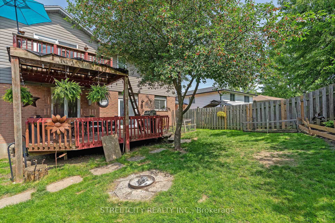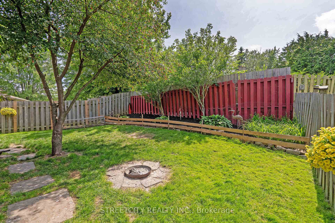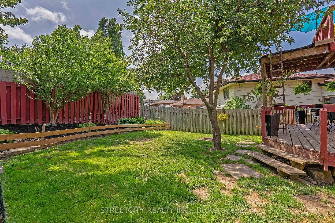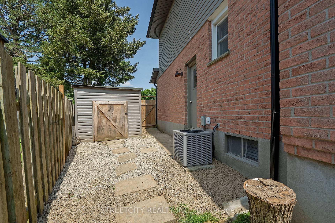$724,900
Available - For Sale
Listing ID: X12234862
47 Fox Hollow Cres , London North, N6G 3R1, Middlesex
| Fabulous 4 bedroom 3.5 bath 2-storey home with oversized single car garage nestled amongst Fox Hollow Trails on quiet crescent. Features include formal living and dining rooms on main floor, updated eat-in kitchen overlooking main floor family room with wood-burning fireplace with patio doors leading out two tiered deck and mature lot. Current owner replaced furnace Oct 2024, A/C summer of 2024 and partial repairs 3 yrs ago. 2nd floor has 4 bedrooms, including master with ensuite and separate main bath. Lower level neatly finished with newer 3pc bath.Very popular quiet neighbourhood close to all main arteries to get you to all parts of the city and close to schools and all major amenities. Home will not disappoint! |
| Price | $724,900 |
| Taxes: | $5254.00 |
| Occupancy: | Owner |
| Address: | 47 Fox Hollow Cres , London North, N6G 3R1, Middlesex |
| Acreage: | < .50 |
| Directions/Cross Streets: | Aldersbrook and Wonderland Rd North |
| Rooms: | 9 |
| Bedrooms: | 4 |
| Bedrooms +: | 0 |
| Family Room: | T |
| Basement: | Partially Fi |
| Level/Floor | Room | Length(ft) | Width(ft) | Descriptions | |
| Room 1 | Main | Living Ro | 19.16 | 11.97 | |
| Room 2 | Main | Kitchen | 16.3 | 8.82 | |
| Room 3 | Main | Family Ro | 16.14 | 10.07 | |
| Room 4 | Second | Primary B | 12.3 | 13.97 | |
| Room 5 | Second | Bedroom 2 | 12.89 | 9.91 | |
| Room 6 | Second | Bedroom 3 | 10.73 | 12.82 | |
| Room 7 | Second | Bedroom 4 | 12.5 | 9.41 | |
| Room 8 | Lower | Recreatio | 12.99 | 15.65 | |
| Room 9 | Lower | Den | 15.65 | 9.64 | |
| Room 10 | Lower | Laundry | 13.74 | 15.74 |
| Washroom Type | No. of Pieces | Level |
| Washroom Type 1 | 2 | Ground |
| Washroom Type 2 | 4 | Second |
| Washroom Type 3 | 3 | Second |
| Washroom Type 4 | 3 | Lower |
| Washroom Type 5 | 0 | |
| Washroom Type 6 | 2 | Ground |
| Washroom Type 7 | 4 | Second |
| Washroom Type 8 | 3 | Second |
| Washroom Type 9 | 3 | Lower |
| Washroom Type 10 | 0 |
| Total Area: | 0.00 |
| Approximatly Age: | 31-50 |
| Property Type: | Detached |
| Style: | 2-Storey |
| Exterior: | Brick, Vinyl Siding |
| Garage Type: | Attached |
| (Parking/)Drive: | Private |
| Drive Parking Spaces: | 3 |
| Park #1 | |
| Parking Type: | Private |
| Park #2 | |
| Parking Type: | Private |
| Pool: | None |
| Approximatly Age: | 31-50 |
| Approximatly Square Footage: | 1500-2000 |
| CAC Included: | N |
| Water Included: | N |
| Cabel TV Included: | N |
| Common Elements Included: | N |
| Heat Included: | N |
| Parking Included: | N |
| Condo Tax Included: | N |
| Building Insurance Included: | N |
| Fireplace/Stove: | Y |
| Heat Type: | Forced Air |
| Central Air Conditioning: | Central Air |
| Central Vac: | N |
| Laundry Level: | Syste |
| Ensuite Laundry: | F |
| Sewers: | Sewer |
$
%
Years
This calculator is for demonstration purposes only. Always consult a professional
financial advisor before making personal financial decisions.
| Although the information displayed is believed to be accurate, no warranties or representations are made of any kind. |
| STREETCITY REALTY INC. |
|
|

Wally Islam
Real Estate Broker
Dir:
416-949-2626
Bus:
416-293-8500
Fax:
905-913-8585
| Book Showing | Email a Friend |
Jump To:
At a Glance:
| Type: | Freehold - Detached |
| Area: | Middlesex |
| Municipality: | London North |
| Neighbourhood: | North F |
| Style: | 2-Storey |
| Approximate Age: | 31-50 |
| Tax: | $5,254 |
| Beds: | 4 |
| Baths: | 4 |
| Fireplace: | Y |
| Pool: | None |
Locatin Map:
Payment Calculator:
