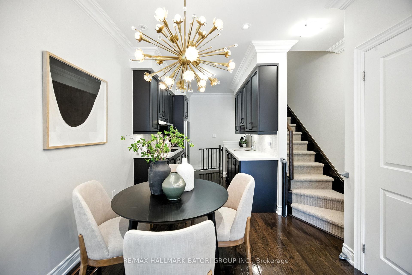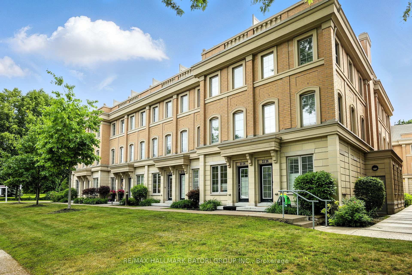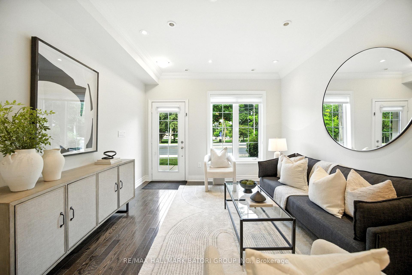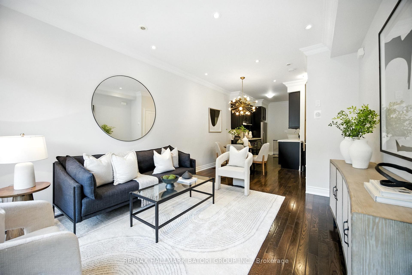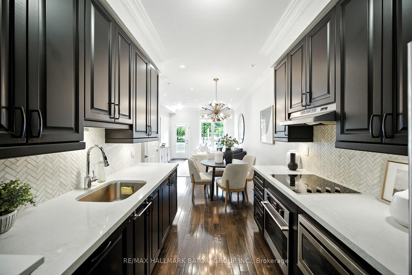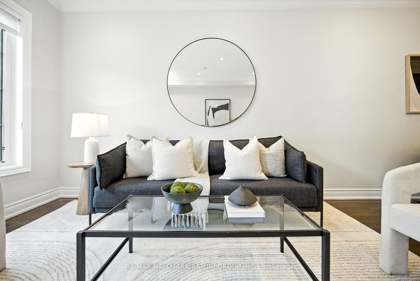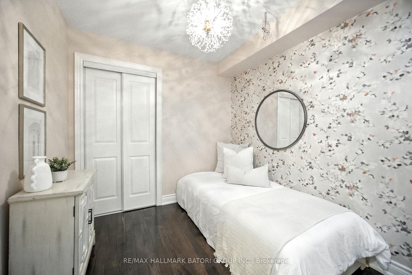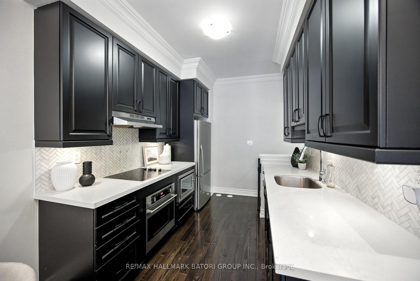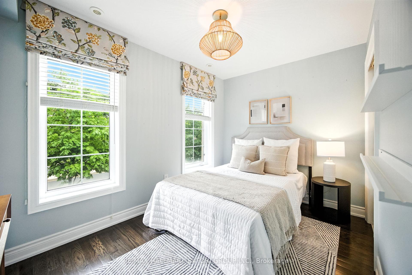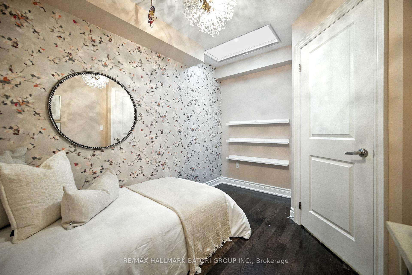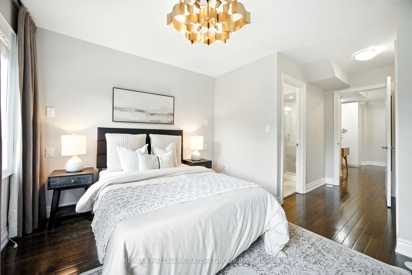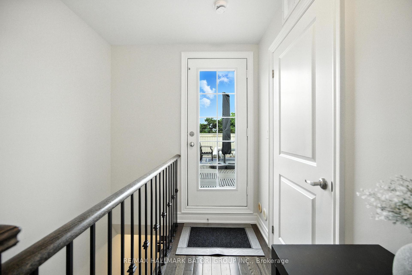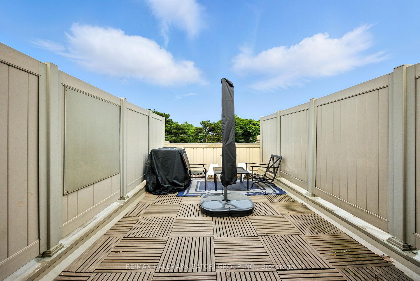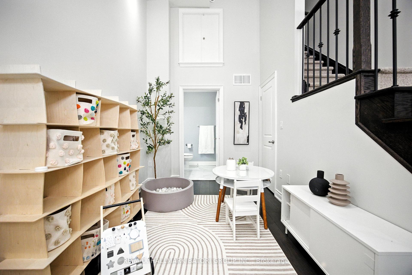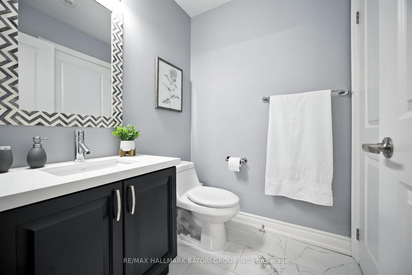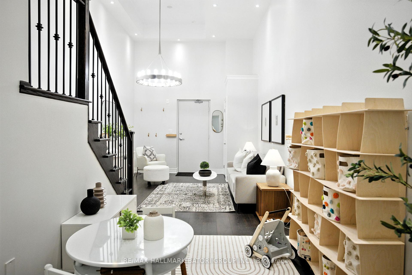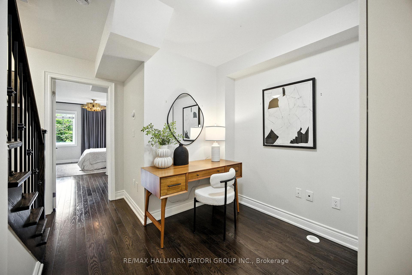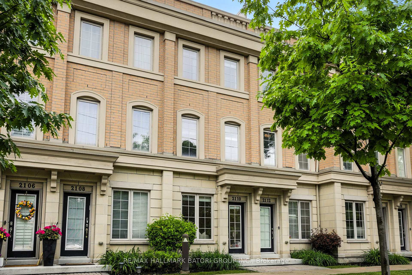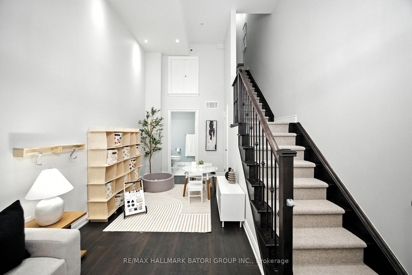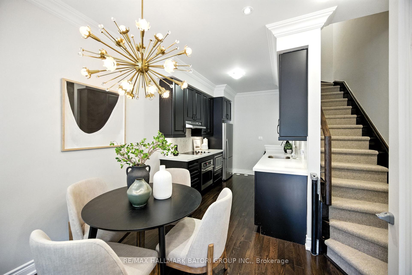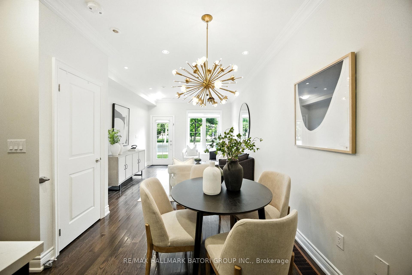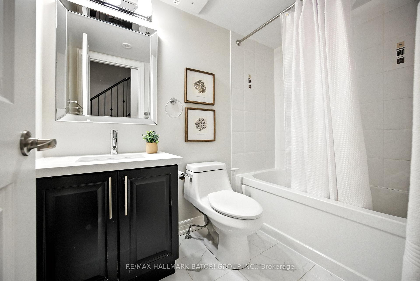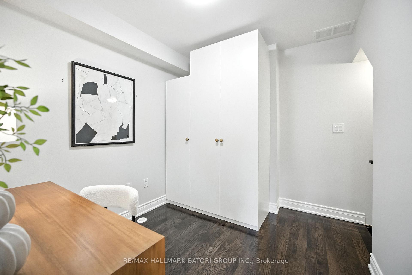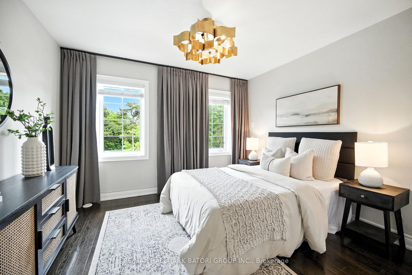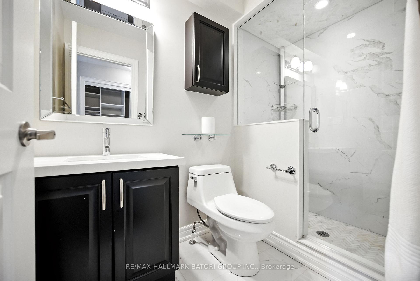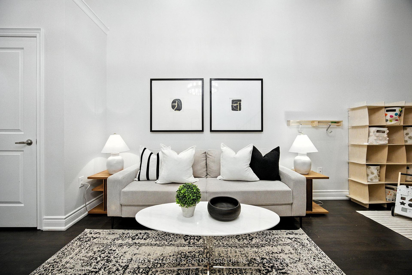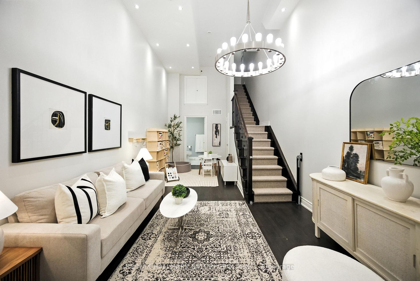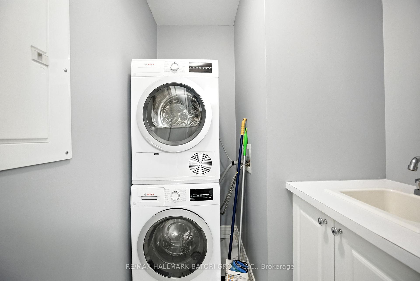$1,229,000
Available - For Sale
Listing ID: C12233164
2110 Bayview Aven , Toronto, M4N 0A4, Toronto
| Sophisticated Urban Living in This Designer Townhome. Experience refined city living in this spectacular 4-storey townhouse, showcasing a designer-curated interior with luxurious finishes throughout. Featuring 3+1 spacious bedrooms and 3 modern bathrooms, this home offers an exceptional layout including a full-floor primary retreat on the 3rd level. Enjoy high ceilings on every floor including a soaring 13-ft basement and seamless indoor-outdoor flow with a stunning rooftop terrace boasting panoramic city views and a natural gas line for a barbeque. The open-concept main level is anchored by a well-appointed kitchen with top-of-the-line stainless steel appliances and sleek design. The finished lower level adds 404 square feet of comfortable, liveable space, bringing the total interior space to almost 1,750 square feet. Direct underground parking with interior access connects to a finished rec room for added comfort and practicality. |
| Price | $1,229,000 |
| Taxes: | $6364.49 |
| Occupancy: | Owner |
| Address: | 2110 Bayview Aven , Toronto, M4N 0A4, Toronto |
| Postal Code: | M4N 0A4 |
| Province/State: | Toronto |
| Directions/Cross Streets: | W.Bayview/S.Lawrence |
| Level/Floor | Room | Length(ft) | Width(ft) | Descriptions | |
| Room 1 | Main | Living Ro | 13.55 | 11.51 | Hardwood Floor, Open Concept, Overlooks Frontyard |
| Room 2 | Main | Dining Ro | 9.12 | 6.72 | Hardwood Floor, Combined w/Living, Pot Lights |
| Room 3 | Main | Kitchen | 10.76 | 8.13 | Stainless Steel Appl, Galley Kitchen, Hardwood Floor |
| Room 4 | Second | Bedroom 2 | 11.51 | 8.04 | Hardwood Floor, Closet, Window |
| Room 5 | Second | Bedroom 3 | 11.12 | 8.07 | Skylight, Hardwood Floor, Closet |
| Room 6 | Third | Primary B | 11.51 | 9.97 | 3 Pc Ensuite, Double Closet, Window |
| Room 7 | Third | Den | 8.92 | 5.28 | Hardwood Floor, Open Concept, Walk Through |
| Room 8 | Upper | Other | 21.09 | 12 | W/O To Terrace |
| Room 9 | Lower | Recreatio | 25.12 | 11.15 | 2 Pc Bath, Finished, Access To Garage |
| Washroom Type | No. of Pieces | Level |
| Washroom Type 1 | 4 | Second |
| Washroom Type 2 | 3 | Third |
| Washroom Type 3 | 2 | Lower |
| Washroom Type 4 | 0 | |
| Washroom Type 5 | 0 | |
| Washroom Type 6 | 4 | Second |
| Washroom Type 7 | 3 | Third |
| Washroom Type 8 | 2 | Lower |
| Washroom Type 9 | 0 | |
| Washroom Type 10 | 0 |
| Total Area: | 0.00 |
| Approximatly Age: | 0-5 |
| Washrooms: | 3 |
| Heat Type: | Forced Air |
| Central Air Conditioning: | Central Air |
| Elevator Lift: | False |
$
%
Years
This calculator is for demonstration purposes only. Always consult a professional
financial advisor before making personal financial decisions.
| Although the information displayed is believed to be accurate, no warranties or representations are made of any kind. |
| RE/MAX HALLMARK BATORI GROUP INC. |
|
|

Wally Islam
Real Estate Broker
Dir:
416-949-2626
Bus:
416-293-8500
Fax:
905-913-8585
| Book Showing | Email a Friend |
Jump To:
At a Glance:
| Type: | Com - Condo Townhouse |
| Area: | Toronto |
| Municipality: | Toronto C12 |
| Neighbourhood: | Bridle Path-Sunnybrook-York Mills |
| Style: | 3-Storey |
| Approximate Age: | 0-5 |
| Tax: | $6,364.49 |
| Maintenance Fee: | $453.68 |
| Beds: | 3+1 |
| Baths: | 3 |
| Fireplace: | N |
Locatin Map:
Payment Calculator:
