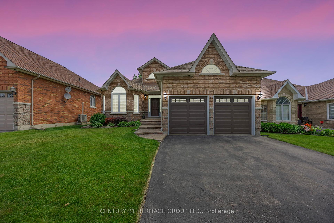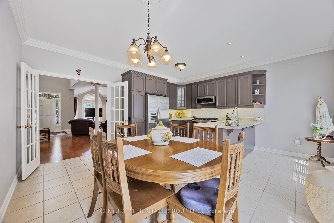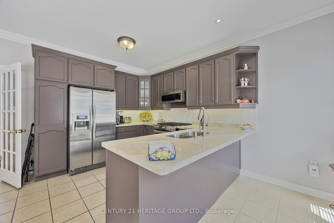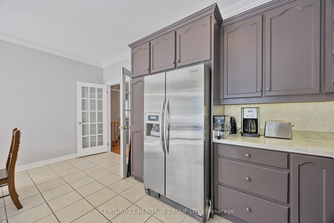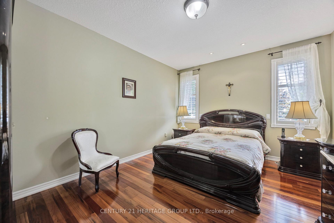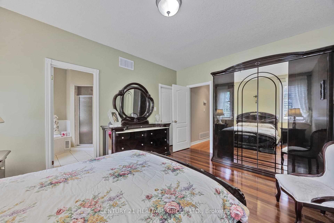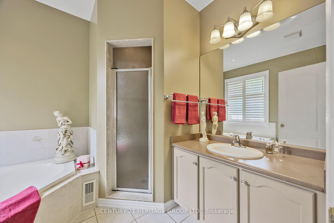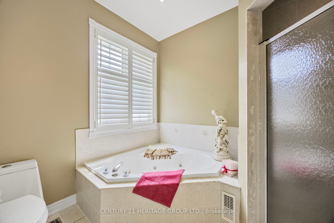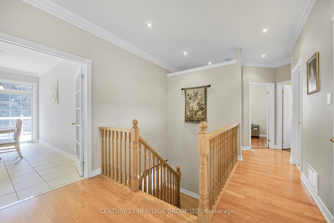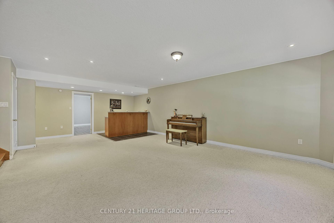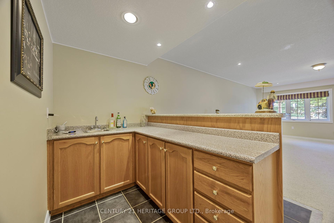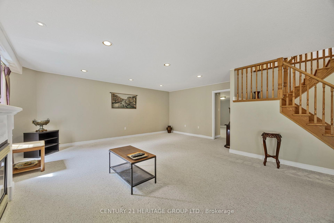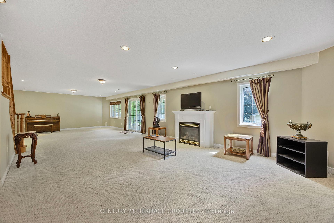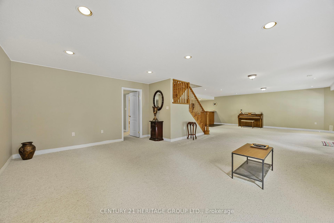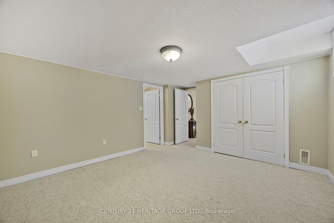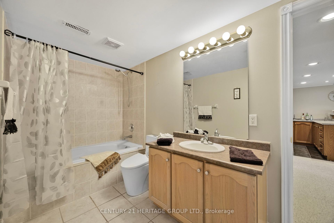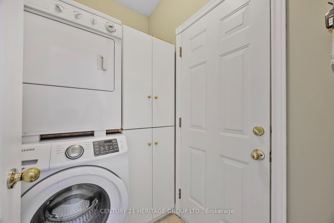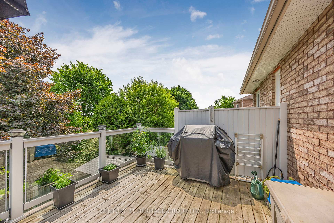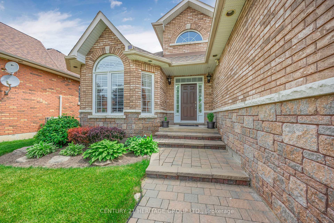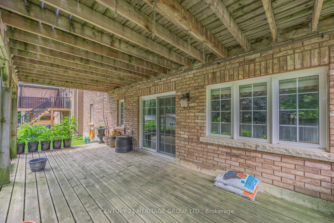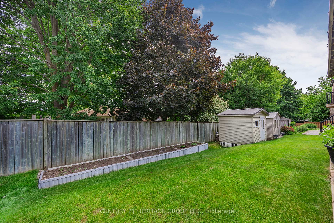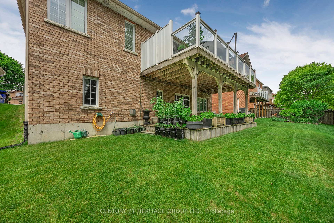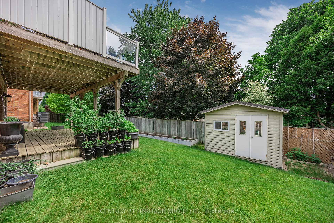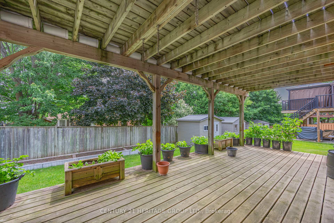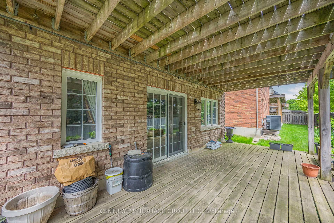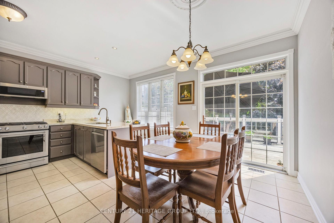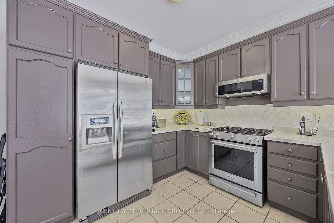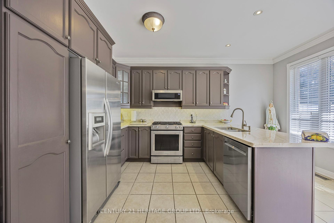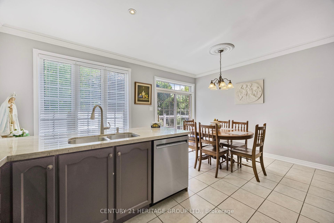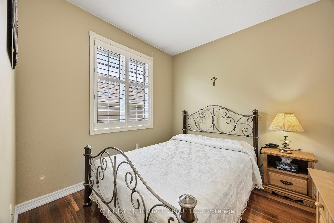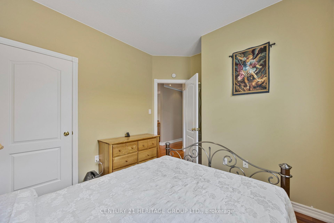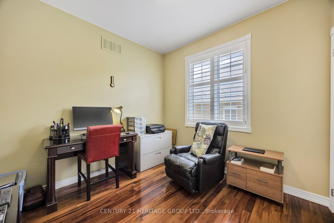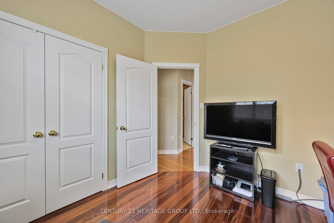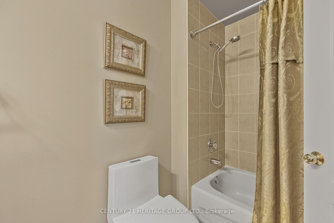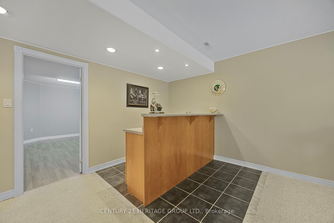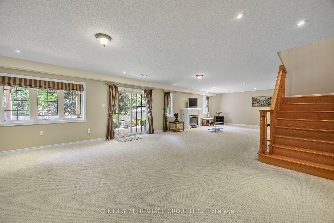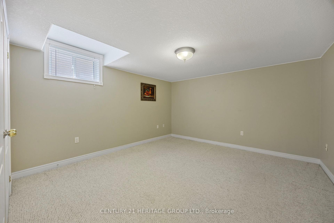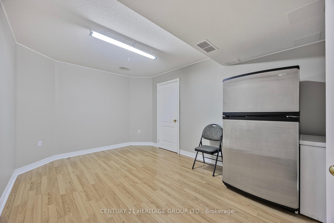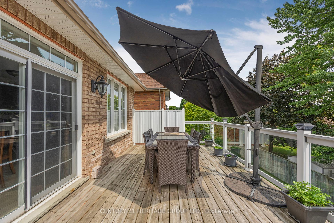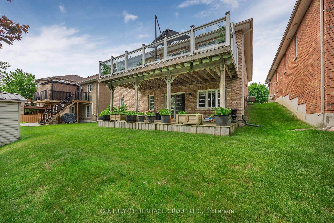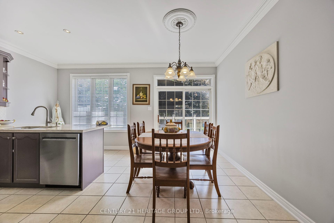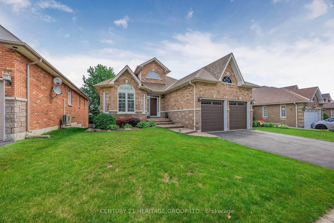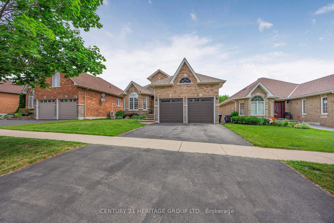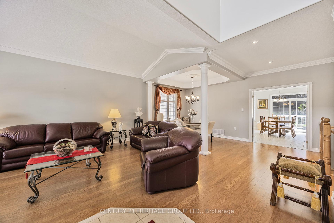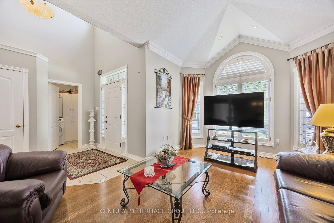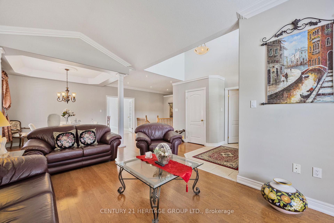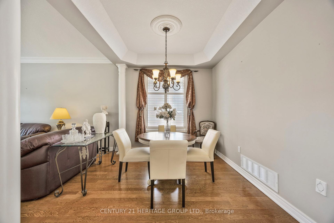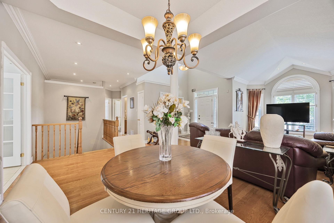$1,359,000
Available - For Sale
Listing ID: N12232823
79 Metcalfe Driv , Bradford West Gwillimbury, L3Z 3C6, Simcoe
| Welcome to this Immaculate and Stunning 3+2 Bedroom, 3 full Bathroom Bungalow with a 2-Car Garage featuring Inside Entry with a Loft Storage Space to this gorgeous home. Upgraded W/ A Grand 17-foot Entryway, California Shutters, California Knockdown Ceilings, Rounded Corners, Pot Lights, Plaster Crown Moulding, 9'Ceilings, & Hardwood Floors On Main. The Kitchen Features Granite Counters W/Backsplash, Breakfast Bar, Stainless Steel Appliances & A Walkout To The Large Upper Deck. Primary Bedroom Features Hardwood Floors and Large enough for a King Sized Bed with a 4 Pc Ensuite complete with a Soaker Tub and Separate Shower & a Walk-in Closet. The Dining Room has a Coffered Ceiling and Pillars to separate the space from the Living Room with Vaulted Ceilings. Main Floor Laundry with access to the Garage. The Bright Walk-Out Basement is an Entertainers Dream with a Large Open 800+ Sqft Great Room W/ a Fireplace & Wet Bar. The Basement Features a Bedroom with a Semi-Ensuite Bath, a Den and a Cold Room. The Basement is very bright with windows and a Full Walk-Out to another Large Deck. |
| Price | $1,359,000 |
| Taxes: | $5727.05 |
| Occupancy: | Owner |
| Address: | 79 Metcalfe Driv , Bradford West Gwillimbury, L3Z 3C6, Simcoe |
| Directions/Cross Streets: | Metcalfe/Aishford |
| Rooms: | 7 |
| Rooms +: | 3 |
| Bedrooms: | 3 |
| Bedrooms +: | 2 |
| Family Room: | F |
| Basement: | Finished wit |
| Level/Floor | Room | Length(ft) | Width(ft) | Descriptions | |
| Room 1 | Main | Kitchen | 15.28 | 9.71 | Granite Counters, Backsplash, Breakfast Bar |
| Room 2 | Main | Breakfast | 15.28 | 7.22 | Ceramic Floor, W/O To Deck, Crown Moulding |
| Room 3 | Main | Living Ro | 18.01 | 10.96 | Hardwood Floor, Vaulted Ceiling(s), Crown Moulding |
| Room 4 | Main | Dining Ro | 10.96 | 10 | Hardwood Floor, Coffered Ceiling(s), Large Window |
| Room 5 | Main | Primary B | 15.19 | 12.04 | Hardwood Floor, 4 Pc Ensuite, Walk-In Closet(s) |
| Room 6 | Main | Bathroom | 9.87 | 8.43 | Ceramic Floor, Soaking Tub, Separate Shower |
| Room 7 | Main | Bedroom 2 | 11.18 | 9.58 | Hardwood Floor, Closet, Window |
| Room 8 | Main | Bedroom 3 | 9.87 | 9.61 | Hardwood Floor, Window, Double Closet |
| Room 9 | Main | Bathroom | Ceramic Floor, 4 Pc Bath | ||
| Room 10 | Basement | Family Ro | 21.98 | 20.04 | Fireplace, Pot Lights, Combined w/Rec |
| Room 11 | Basement | Recreatio | 26.99 | 18.47 | W/O To Deck, Wet Bar, Pot Lights |
| Room 12 | Basement | Bedroom 4 | 15.71 | 12.82 | Semi Ensuite, Double Closet, Broadloom |
| Room 13 | Basement | Bathroom | Ceramic Floor, 4 Pc Bath | ||
| Room 14 | Basement | Den | 16.14 | 10.3 | Laminate, Closet |
| Washroom Type | No. of Pieces | Level |
| Washroom Type 1 | 4 | Main |
| Washroom Type 2 | 4 | Main |
| Washroom Type 3 | 4 | Basement |
| Washroom Type 4 | 0 | |
| Washroom Type 5 | 0 | |
| Washroom Type 6 | 4 | Main |
| Washroom Type 7 | 4 | Main |
| Washroom Type 8 | 4 | Basement |
| Washroom Type 9 | 0 | |
| Washroom Type 10 | 0 |
| Total Area: | 0.00 |
| Property Type: | Detached |
| Style: | Bungalow |
| Exterior: | Brick |
| Garage Type: | Attached |
| (Parking/)Drive: | Private Do |
| Drive Parking Spaces: | 2 |
| Park #1 | |
| Parking Type: | Private Do |
| Park #2 | |
| Parking Type: | Private Do |
| Pool: | None |
| Other Structures: | Shed |
| Approximatly Square Footage: | 1500-2000 |
| CAC Included: | N |
| Water Included: | N |
| Cabel TV Included: | N |
| Common Elements Included: | N |
| Heat Included: | N |
| Parking Included: | N |
| Condo Tax Included: | N |
| Building Insurance Included: | N |
| Fireplace/Stove: | Y |
| Heat Type: | Forced Air |
| Central Air Conditioning: | Central Air |
| Central Vac: | N |
| Laundry Level: | Syste |
| Ensuite Laundry: | F |
| Sewers: | Sewer |
$
%
Years
This calculator is for demonstration purposes only. Always consult a professional
financial advisor before making personal financial decisions.
| Although the information displayed is believed to be accurate, no warranties or representations are made of any kind. |
| CENTURY 21 HERITAGE GROUP LTD. |
|
|

Wally Islam
Real Estate Broker
Dir:
416-949-2626
Bus:
416-293-8500
Fax:
905-913-8585
| Virtual Tour | Book Showing | Email a Friend |
Jump To:
At a Glance:
| Type: | Freehold - Detached |
| Area: | Simcoe |
| Municipality: | Bradford West Gwillimbury |
| Neighbourhood: | Bradford |
| Style: | Bungalow |
| Tax: | $5,727.05 |
| Beds: | 3+2 |
| Baths: | 3 |
| Fireplace: | Y |
| Pool: | None |
Locatin Map:
Payment Calculator:
