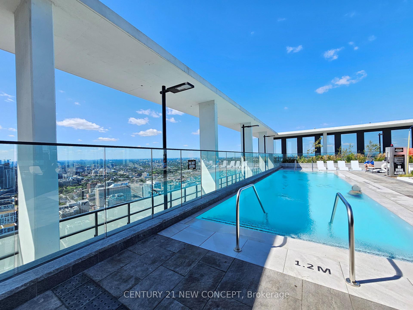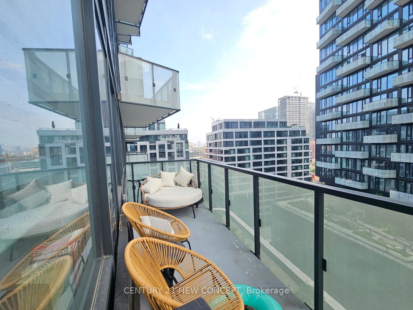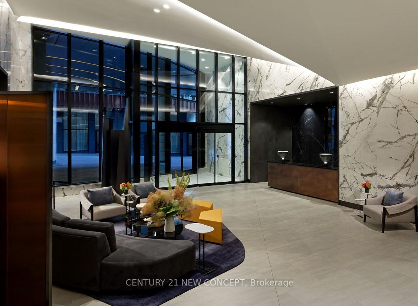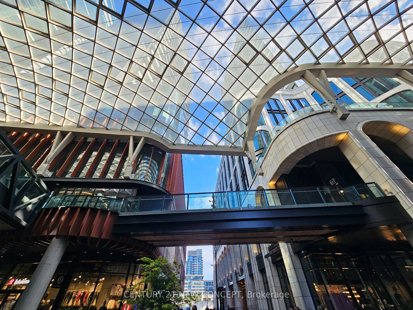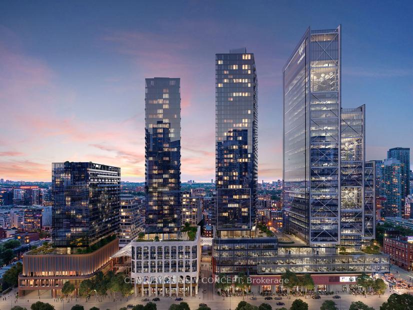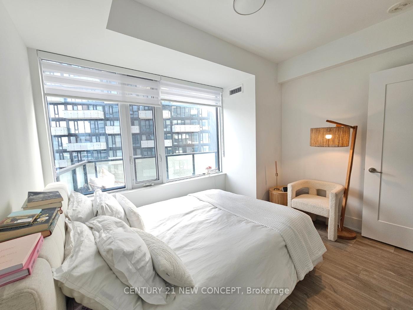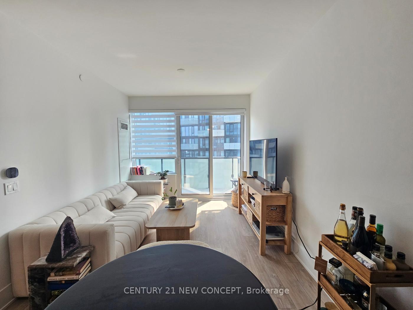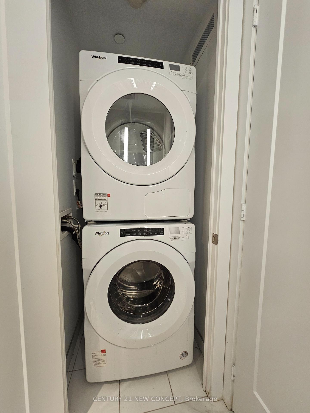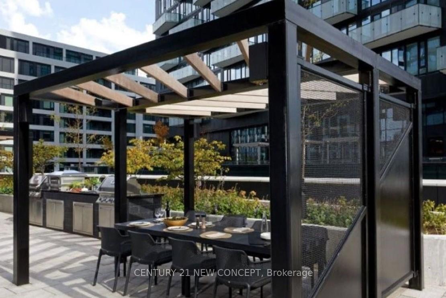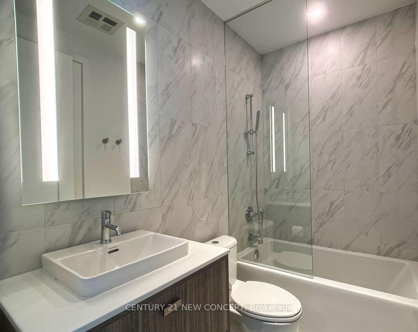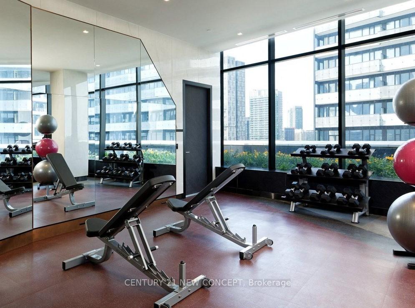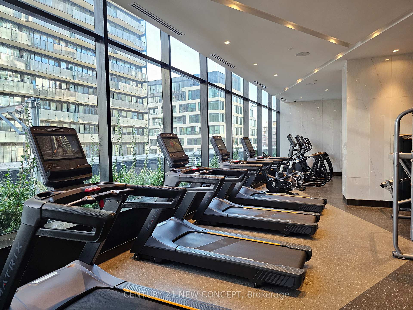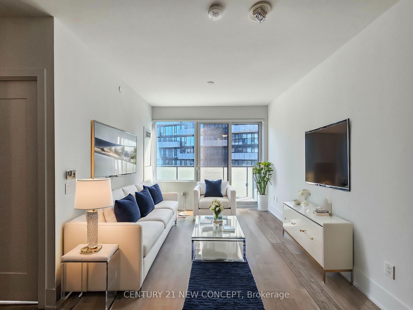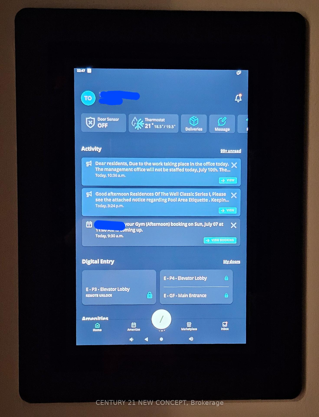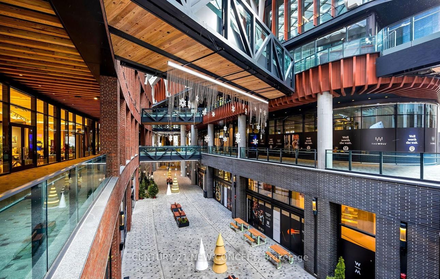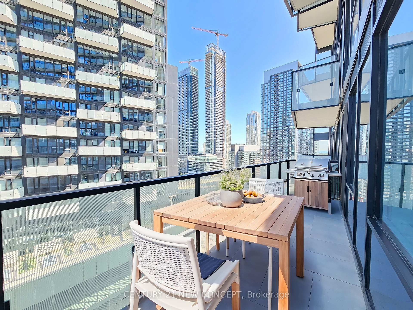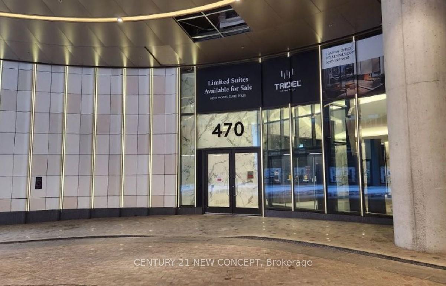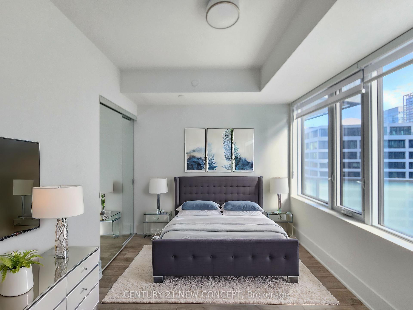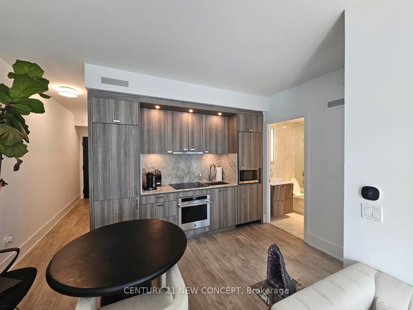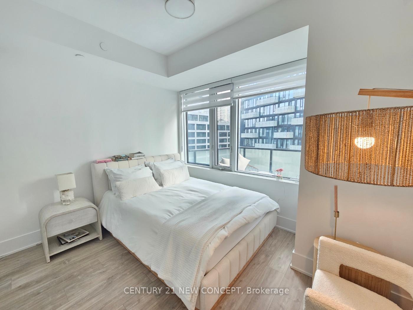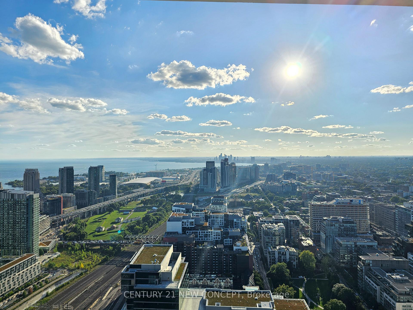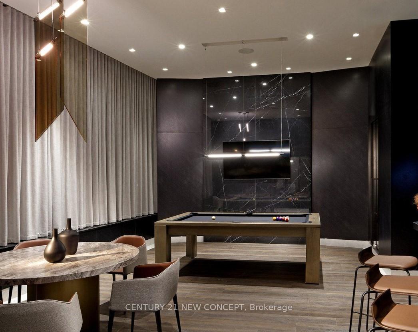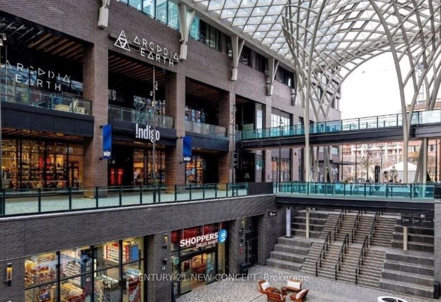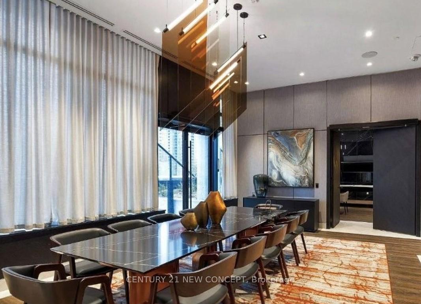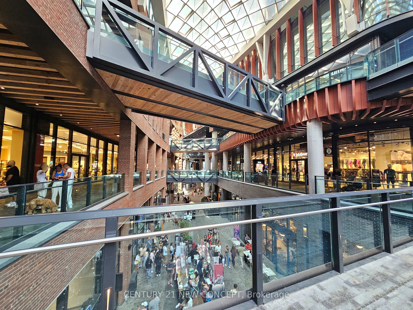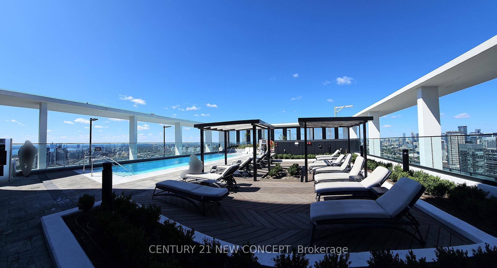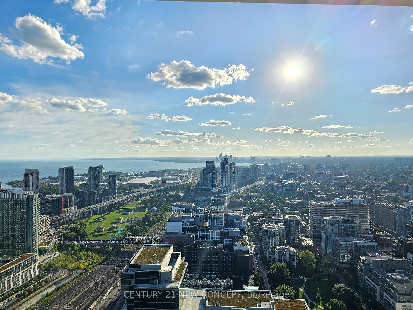$2,500
Available - For Rent
Listing ID: C12230815
470 Front Stre West , Toronto, M5V 0V6, Toronto
| Presenting an Exquisite 1 Bedroom, 1 Bathroom Condo in Front Streets Premier Luxury Condominium Community The Well. Spanning over 547 SqFt, this unit offers a spacious primary bedroom with mirrored closet, a modern kitchen with high-end integrated appliances, and quartz countertops & backsplash. Laminate floors throughout and custom roll blinds allow shade control to your liking. Enjoy the outdoors on the spacious walk-out balcony that showcases captivating views of the CN Tower perfect for relaxing or entertaining guests. Currently tenanted by a Triple A tenant who maintains the unit in immaculate, like-brand-new condition. State-of-the-art amenities at The Well are truly second to none setting a new standard in downtown luxury living. Residents enjoy access to a 5-star fitness centre, beautifully designed recreation, party, and meeting rooms, a stunning rooftop terrace with panoramic city views, and thoughtfully maintained guest suites for visiting friends and family. For outdoor entertaining, the rooftop also features modern BBQ stations and even a built-in pizza oven all kept in impeccably clean and pristine condition by dedicated building staff. Additional conveniences include secure bike storage, keyless smart entry, and 24-hour concierge service that ensures both comfort and peace of mind. The Well is in a league of its own with no comparable in the area. From its unbeatable downtown location to its status as a true go-to destination for food, retail, and culture, this is where Toronto lives its best life. With 320,000 Sq.Ft of curated retail and food experiences including Wellington Market, top-tier bars & restaurants, Shoppers Drug Mart, Indigo, and more, your upgraded life begins here at The Well. Call it your new home. |
| Price | $2,500 |
| Taxes: | $0.00 |
| Occupancy: | Tenant |
| Address: | 470 Front Stre West , Toronto, M5V 0V6, Toronto |
| Postal Code: | M5V 0V6 |
| Province/State: | Toronto |
| Directions/Cross Streets: | Front St W & Spadina Ave |
| Level/Floor | Room | Length(ft) | Width(ft) | Descriptions | |
| Room 1 | Flat | Living Ro | 16.07 | 9.94 | Combined w/Dining, W/O To Balcony |
| Room 2 | Flat | Dining Ro | 16.07 | 9.94 | Open Concept, Combined w/Living |
| Room 3 | Flat | Kitchen | 16.07 | 9.94 | B/I Appliances, Backsplash |
| Room 4 | Flat | Primary B | 9.18 | 11.35 | Large Closet, Mirrored Closet, Large Window |
| Washroom Type | No. of Pieces | Level |
| Washroom Type 1 | 4 | Flat |
| Washroom Type 2 | 0 | |
| Washroom Type 3 | 0 | |
| Washroom Type 4 | 0 | |
| Washroom Type 5 | 0 | |
| Washroom Type 6 | 4 | Flat |
| Washroom Type 7 | 0 | |
| Washroom Type 8 | 0 | |
| Washroom Type 9 | 0 | |
| Washroom Type 10 | 0 |
| Total Area: | 0.00 |
| Approximatly Age: | 0-5 |
| Sprinklers: | Alar |
| Washrooms: | 1 |
| Heat Type: | Forced Air |
| Central Air Conditioning: | Central Air |
| Although the information displayed is believed to be accurate, no warranties or representations are made of any kind. |
| CENTURY 21 NEW CONCEPT |
|
|

Wally Islam
Real Estate Broker
Dir:
416-949-2626
Bus:
416-293-8500
Fax:
905-913-8585
| Book Showing | Email a Friend |
Jump To:
At a Glance:
| Type: | Com - Condo Apartment |
| Area: | Toronto |
| Municipality: | Toronto C01 |
| Neighbourhood: | Waterfront Communities C1 |
| Style: | Apartment |
| Approximate Age: | 0-5 |
| Beds: | 1 |
| Baths: | 1 |
| Fireplace: | N |
Locatin Map:

