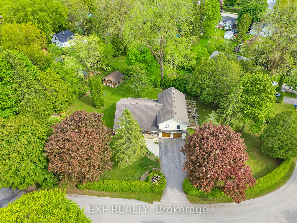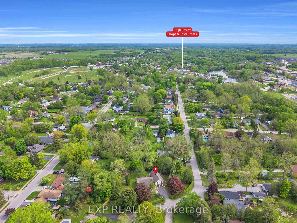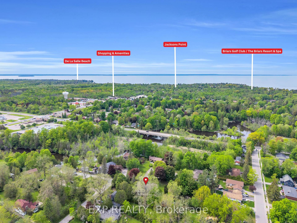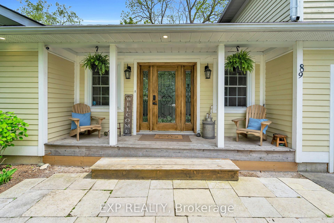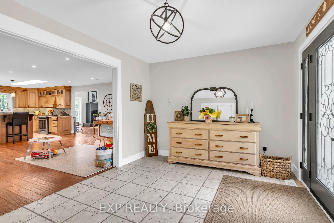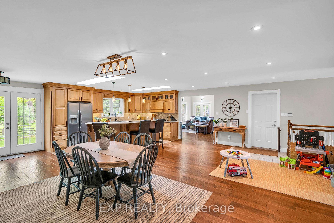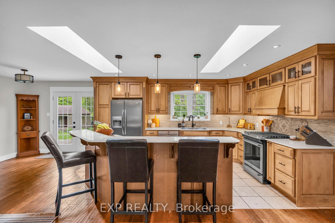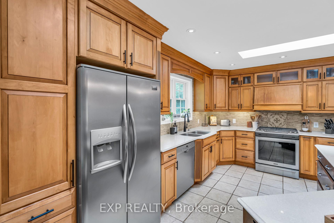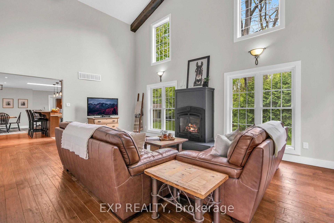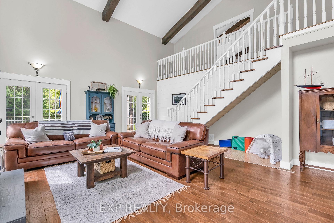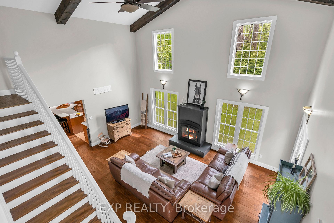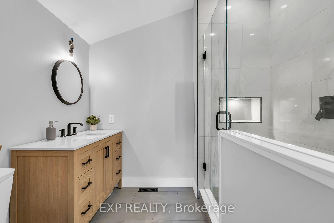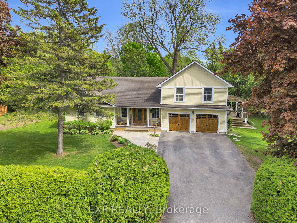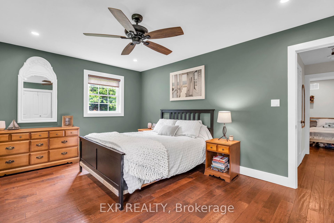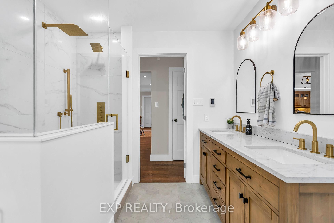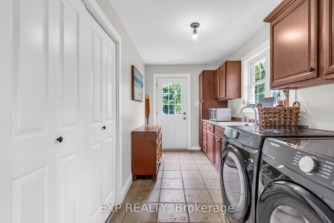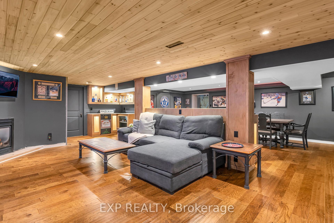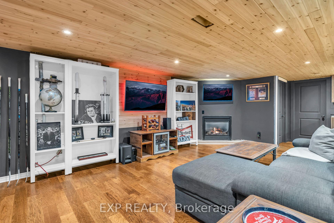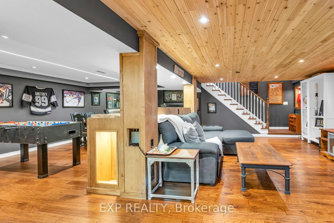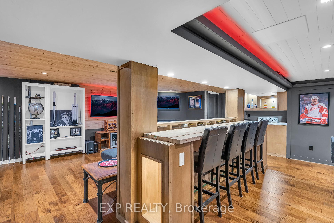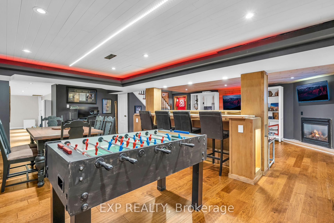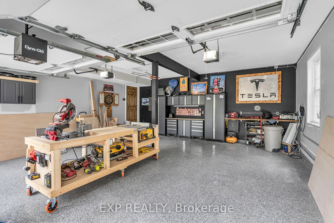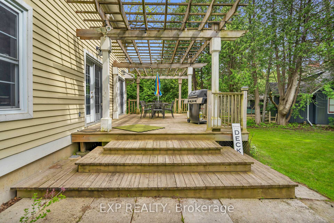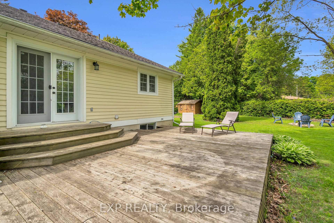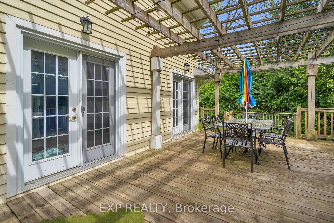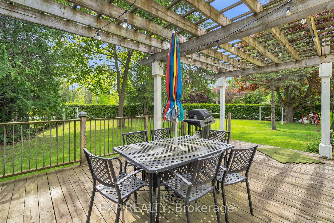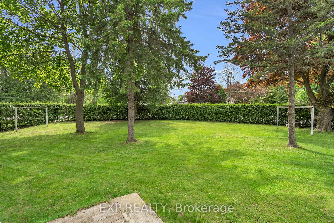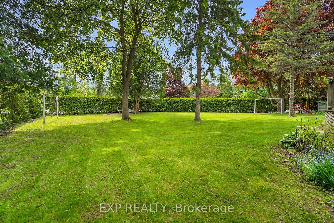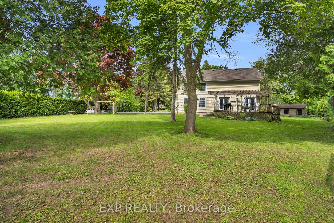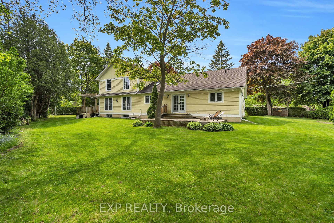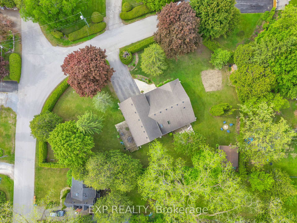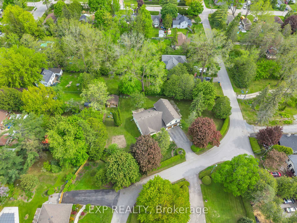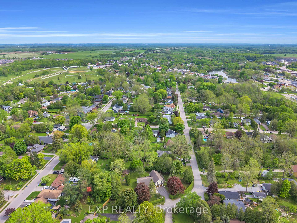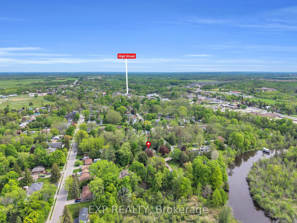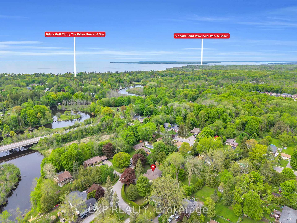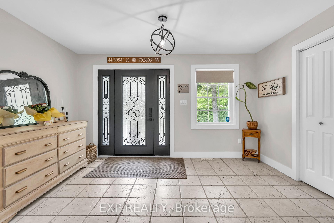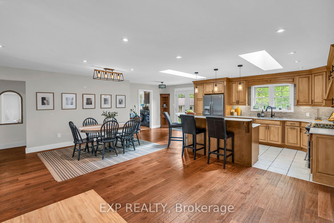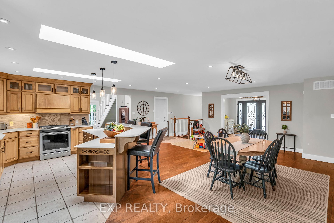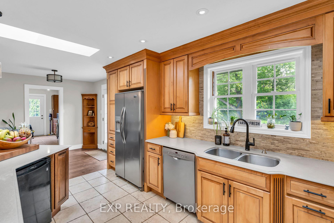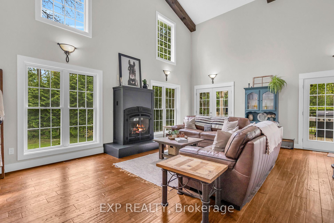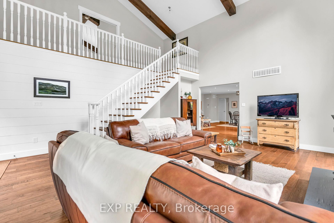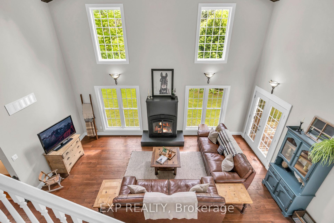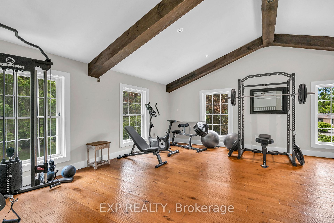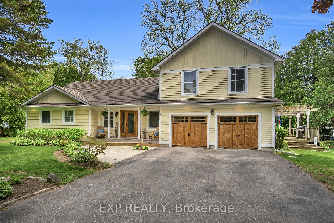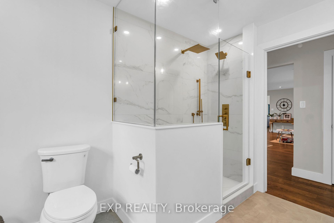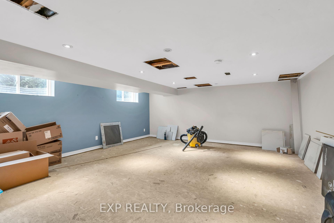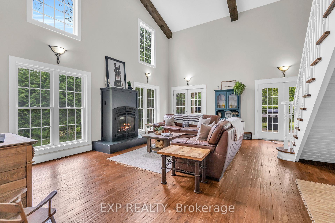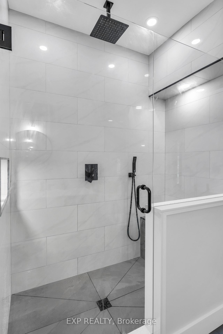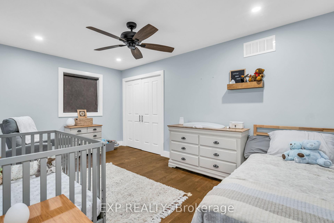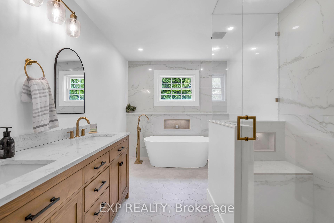$1,349,999
Available - For Sale
Listing ID: N12184467
89 River Stre East , Georgina, L0E 1R0, York
| Welcome To This Exquisite Family Home, Perfectly Situated On A Beautifully Landscaped 72 X 205 Ft Corner Lot In The Heart Of Sutton. Tucked Away On A Quiet Cul-De-Sac And Surrounded By Mature Trees And Privacy Hedges, This Property Offers The Ideal Blend Of Tranquility And ConvenienceJust Minutes From Local Amenities, Schools, Parks, And Beaches.The Spacious Open-Concept Kitchen And Dining Area Features A Walkout To A Large Deck, Perfect For Entertaining Or Enjoying Serene Outdoor Meals.The Main Floor Also Boasts A Magnificent Great Room With Soaring Cathedral Ceilings, Expansive Windows That Flood The Space With Natural Light, And A Cozy Gas Fireplace. French Doors Lead To A Pergola-Covered Deck,Enhancing The Seamless Indoor-Outdoor Living Experience.Additional Highlights Include Main-Floor Laundry, Multiple Bedrooms, And A Fully Renovated 5-Piece Bathroom Designed For Comfort And Style.The Two-Car Garage Is A Dream, Featuring A Sleek Epoxy Floor That Combines Functionality With Modern Appeal.Upstairs,The Private Loft-Style Primary Suite Showcases Vaulted Ceilings, Oversized Windows, And A 3-Piece EnsuiteCreating A Peaceful,Retreat-Like Atmosphere.The Fully Finished Basement Extends Your Living Space With A Second Gas Fireplace, Above-Grade Windows,A 3-Piece Bath,Another Large Room For A Theatre Or Games Room, And An Extra BedroomPerfect For Guests Or A Growing Family. The Spacious Rec Room Is Perfect For Catching The Game Or Enjoying A Movie Night With Loved Ones.Located Just 15 Minutes From Hwy 404 And Only 5 Minutes From Lake Simcoe,This Home Offers Peaceful Living With Easy Access To Everything You Need. A Truly Exceptional Property With Room To Grow And Unwind In One Of Suttons Most Sought-After Neighbourhoods. |
| Price | $1,349,999 |
| Taxes: | $7250.40 |
| Occupancy: | Owner |
| Address: | 89 River Stre East , Georgina, L0E 1R0, York |
| Directions/Cross Streets: | High Street to River Sheet |
| Rooms: | 8 |
| Rooms +: | 4 |
| Bedrooms: | 3 |
| Bedrooms +: | 1 |
| Family Room: | T |
| Basement: | Finished |
| Level/Floor | Room | Length(ft) | Width(ft) | Descriptions | |
| Room 1 | Main | Kitchen | 25.55 | 83.94 | Combined w/Dining, Ceramic Floor, W/O To Deck |
| Room 2 | Main | Foyer | 9.71 | 13.61 | Ceramic Floor, Double Closet, Double Doors |
| Room 3 | Main | Great Roo | 21.58 | 18.76 | Hardwood Floor, Vaulted Ceiling(s), Gas Fireplace |
| Room 4 | Main | Bedroom 2 | 9.94 | 16.01 | Hardwood Floor, Closet, Large Window |
| Room 5 | Main | Bedroom 3 | 11.91 | 15.97 | Hardwood Floor, Closet, Large Window |
| Room 6 | Main | Laundry | 12.27 | 6.07 | Ceramic Floor, Large Window, W/O To Yard |
| Room 7 | Main | Bathroom | 16.43 | 11.87 | 5 Pc Bath, Renovated, Window |
| Room 8 | Upper | Primary B | 16.96 | 21.65 | 3 Pc Ensuite, Hardwood Floor, Large Window |
| Room 9 | Upper | Bathroom | 10.2 | 11.22 | 3 Pc Ensuite, Renovated |
| Room 10 | Lower | Bathroom | 9.94 | 9.28 | 3 Pc Bath |
| Room 11 | Lower | Recreatio | 22.6 | 25.35 | Fireplace, Pot Lights |
| Room 12 | Lower | Game Room | 16.83 | 18.47 | Carpet Free |
| Room 13 | Lower | Bedroom 3 | 10.04 | 13.15 | Laminate, Window |
| Washroom Type | No. of Pieces | Level |
| Washroom Type 1 | 5 | Main |
| Washroom Type 2 | 3 | Upper |
| Washroom Type 3 | 3 | Lower |
| Washroom Type 4 | 0 | |
| Washroom Type 5 | 0 | |
| Washroom Type 6 | 5 | Main |
| Washroom Type 7 | 3 | Upper |
| Washroom Type 8 | 3 | Lower |
| Washroom Type 9 | 0 | |
| Washroom Type 10 | 0 |
| Total Area: | 0.00 |
| Approximatly Age: | 31-50 |
| Property Type: | Detached |
| Style: | Bungaloft |
| Exterior: | Wood |
| Garage Type: | Attached |
| Drive Parking Spaces: | 4 |
| Pool: | None |
| Other Structures: | Garden Shed |
| Approximatly Age: | 31-50 |
| Approximatly Square Footage: | 3000-3500 |
| CAC Included: | N |
| Water Included: | N |
| Cabel TV Included: | N |
| Common Elements Included: | N |
| Heat Included: | N |
| Parking Included: | N |
| Condo Tax Included: | N |
| Building Insurance Included: | N |
| Fireplace/Stove: | Y |
| Heat Type: | Forced Air |
| Central Air Conditioning: | Central Air |
| Central Vac: | N |
| Laundry Level: | Syste |
| Ensuite Laundry: | F |
| Elevator Lift: | False |
| Sewers: | Sewer |
| Utilities-Cable: | A |
| Utilities-Hydro: | Y |
$
%
Years
This calculator is for demonstration purposes only. Always consult a professional
financial advisor before making personal financial decisions.
| Although the information displayed is believed to be accurate, no warranties or representations are made of any kind. |
| EXP REALTY |
|
|

Wally Islam
Real Estate Broker
Dir:
416-949-2626
Bus:
416-293-8500
Fax:
905-913-8585
| Virtual Tour | Book Showing | Email a Friend |
Jump To:
At a Glance:
| Type: | Freehold - Detached |
| Area: | York |
| Municipality: | Georgina |
| Neighbourhood: | Sutton & Jackson's Point |
| Style: | Bungaloft |
| Approximate Age: | 31-50 |
| Tax: | $7,250.4 |
| Beds: | 3+1 |
| Baths: | 3 |
| Fireplace: | Y |
| Pool: | None |
Locatin Map:
Payment Calculator:
