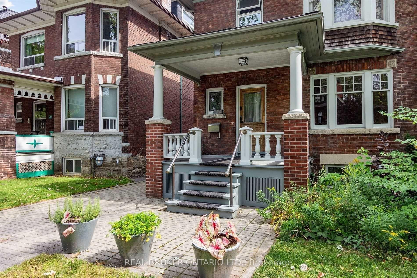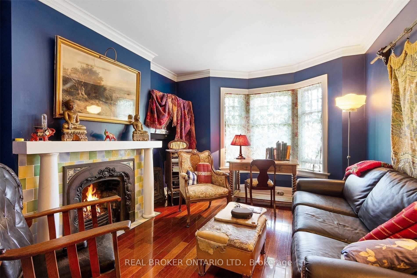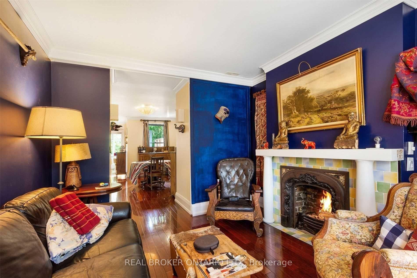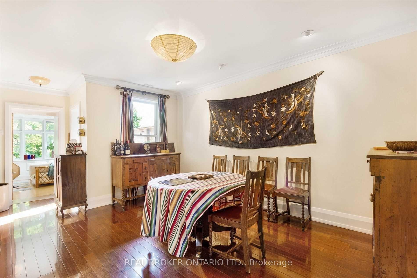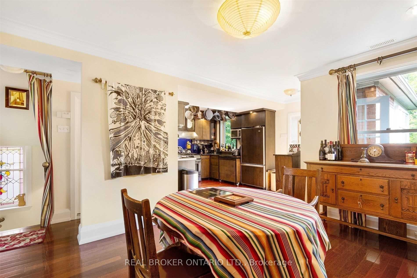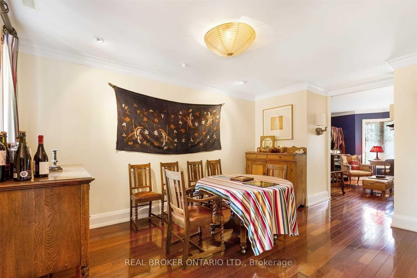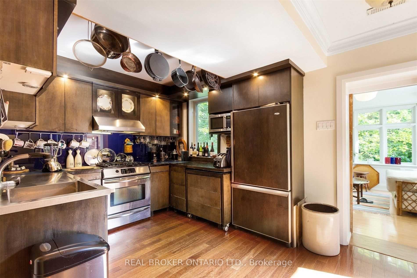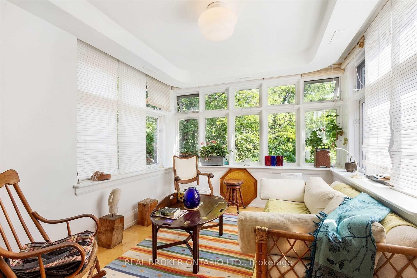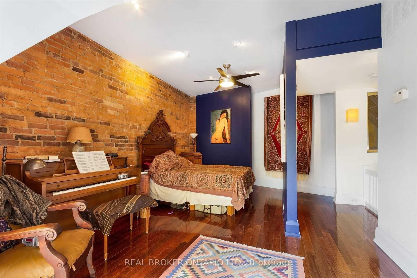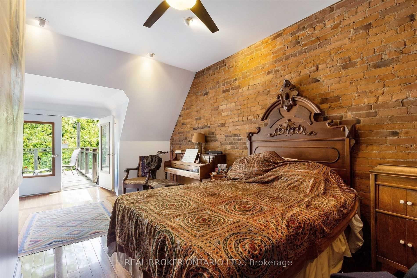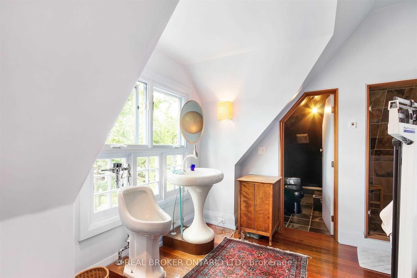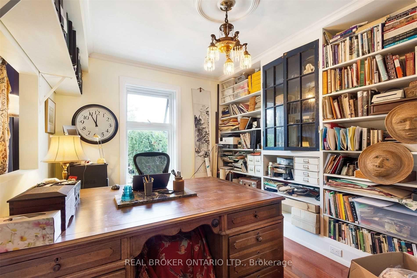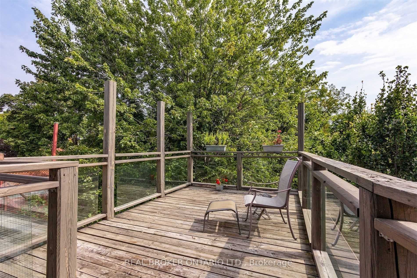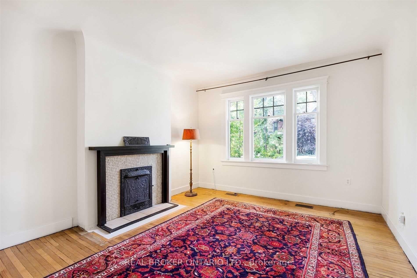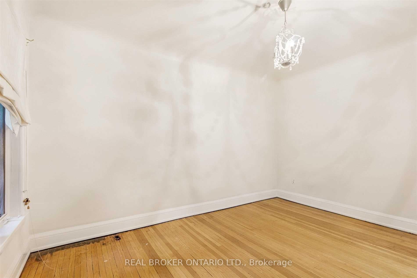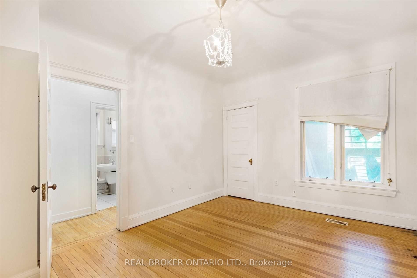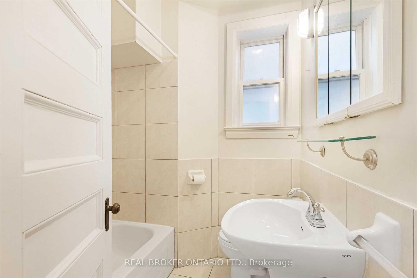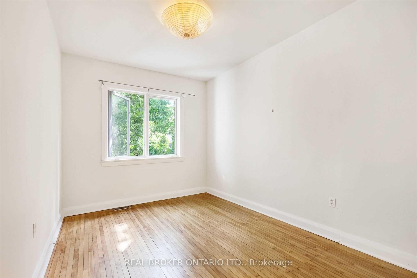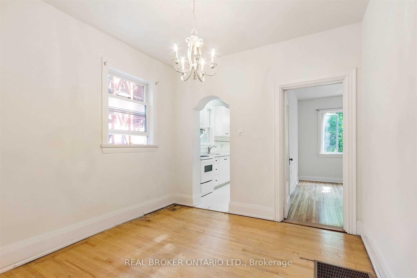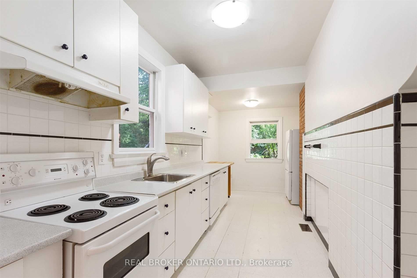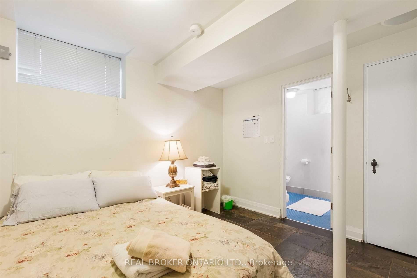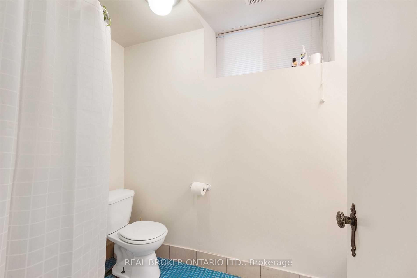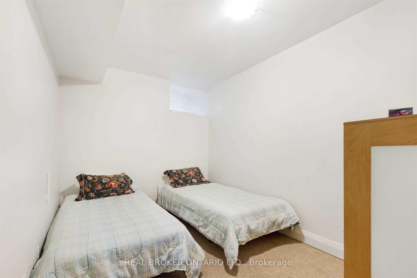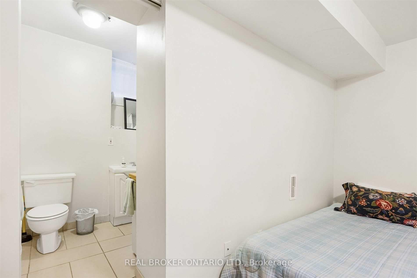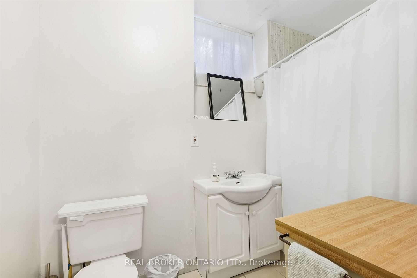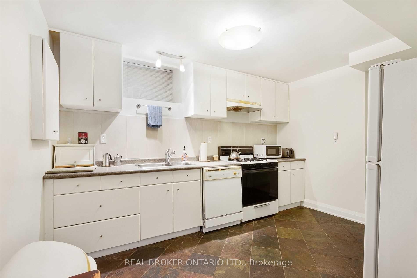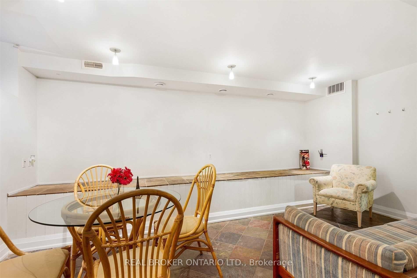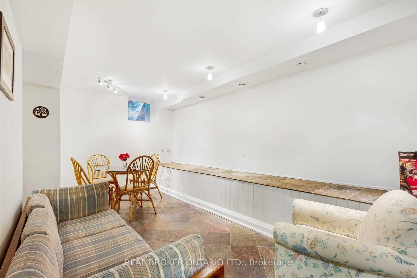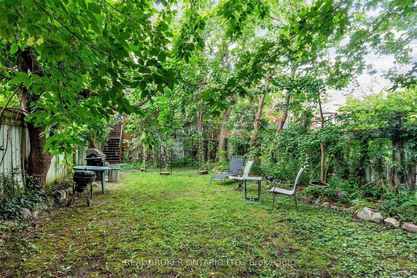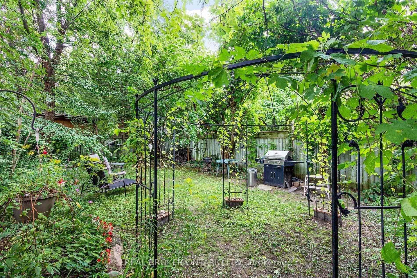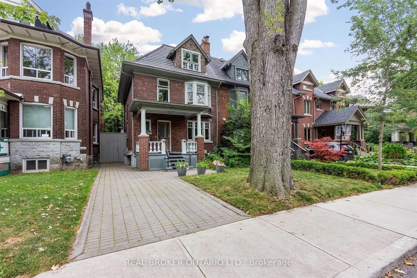$2,800,000
Available - For Sale
Listing ID: C12234754
499 Palmerston Boul , Toronto, M6G 2P2, Toronto
| Palmerston opportunity. Currently configured as a triplex, this house is much larger than it looks. Many upgrades, complete refurbishment. Can readily be reconfigured as a large single family home, as it was originally, with or without the basement rental. The huge backyard is your own park or development opportunity. An investment you can live in, on a classic street you can love. |
| Price | $2,800,000 |
| Taxes: | $11109.30 |
| Occupancy: | Owner+T |
| Address: | 499 Palmerston Boul , Toronto, M6G 2P2, Toronto |
| Directions/Cross Streets: | Bloor & Bathurst |
| Rooms: | 15 |
| Bedrooms: | 4 |
| Bedrooms +: | 2 |
| Family Room: | T |
| Basement: | Apartment, Separate Ent |
| Level/Floor | Room | Length(ft) | Width(ft) | Descriptions | |
| Room 1 | Main | Living Ro | 15.42 | 12.46 | Fireplace |
| Room 2 | Main | Kitchen | 18.04 | 7.87 | Eat-in Kitchen |
| Room 3 | Main | Dining Ro | 10.82 | 9.18 | |
| Room 4 | Main | Primary B | 11.81 | 9.18 | |
| Room 5 | Main | Bedroom 2 | 13.78 | 10.82 | |
| Room 6 | Second | Living Ro | 12.79 | 10.82 | Fireplace |
| Room 7 | Second | Kitchen | 14.76 | 9.18 | |
| Room 8 | Second | Dining Ro | 17.71 | 9.18 | W/O To Yard |
| Room 9 | Second | Bedroom 3 | 11.81 | 9.84 | |
| Room 10 | Second | Sunroom | 12.99 | 9.28 | |
| Room 11 | Third | Primary B | 20.99 | 13.12 | W/O To Deck |
| Room 12 | Basement | Bedroom 5 | 10.82 | 10.82 | |
| Room 13 | Basement | Bedroom | 11.81 | 8.86 | |
| Room 14 | Basement | Game Room | 18.01 | 8 | |
| Room 15 | Basement | Kitchen | 12.5 | 8.99 |
| Washroom Type | No. of Pieces | Level |
| Washroom Type 1 | 4 | Main |
| Washroom Type 2 | 3 | Second |
| Washroom Type 3 | 4 | Third |
| Washroom Type 4 | 3 | Basement |
| Washroom Type 5 | 0 | |
| Washroom Type 6 | 4 | Main |
| Washroom Type 7 | 3 | Second |
| Washroom Type 8 | 4 | Third |
| Washroom Type 9 | 3 | Basement |
| Washroom Type 10 | 0 |
| Total Area: | 0.00 |
| Approximatly Age: | 100+ |
| Property Type: | Triplex |
| Style: | 3-Storey |
| Exterior: | Brick |
| Garage Type: | None |
| (Parking/)Drive: | Private |
| Drive Parking Spaces: | 2 |
| Park #1 | |
| Parking Type: | Private |
| Park #2 | |
| Parking Type: | Private |
| Pool: | None |
| Approximatly Age: | 100+ |
| Approximatly Square Footage: | 2500-3000 |
| CAC Included: | N |
| Water Included: | N |
| Cabel TV Included: | N |
| Common Elements Included: | N |
| Heat Included: | N |
| Parking Included: | N |
| Condo Tax Included: | N |
| Building Insurance Included: | N |
| Fireplace/Stove: | Y |
| Heat Type: | Forced Air |
| Central Air Conditioning: | Central Air |
| Central Vac: | N |
| Laundry Level: | Syste |
| Ensuite Laundry: | F |
| Sewers: | Sewer |
$
%
Years
This calculator is for demonstration purposes only. Always consult a professional
financial advisor before making personal financial decisions.
| Although the information displayed is believed to be accurate, no warranties or representations are made of any kind. |
| REAL BROKER ONTARIO LTD. |
|
|

Wally Islam
Real Estate Broker
Dir:
416-949-2626
Bus:
416-293-8500
Fax:
905-913-8585
| Book Showing | Email a Friend |
Jump To:
At a Glance:
| Type: | Freehold - Triplex |
| Area: | Toronto |
| Municipality: | Toronto C01 |
| Neighbourhood: | Palmerston-Little Italy |
| Style: | 3-Storey |
| Approximate Age: | 100+ |
| Tax: | $11,109.3 |
| Beds: | 4+2 |
| Baths: | 5 |
| Fireplace: | Y |
| Pool: | None |
Locatin Map:
Payment Calculator:
