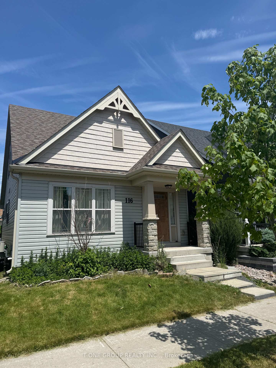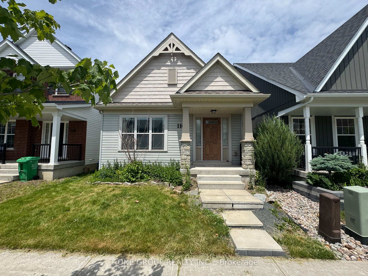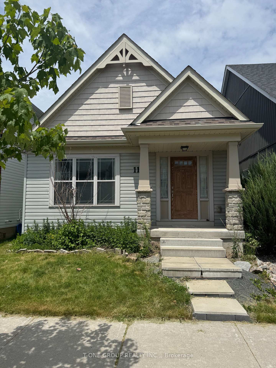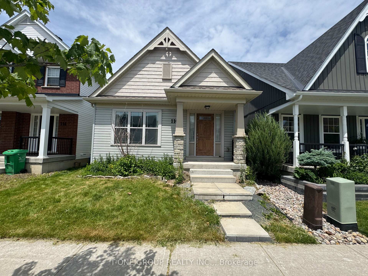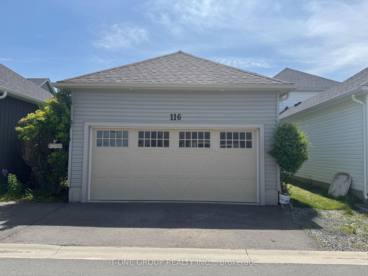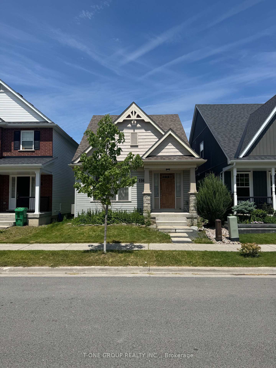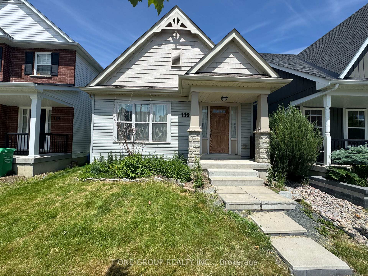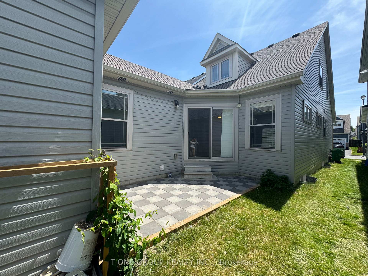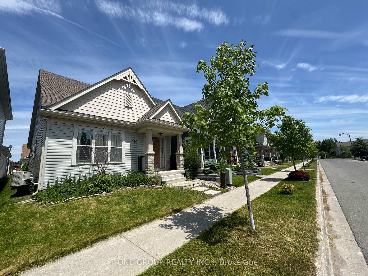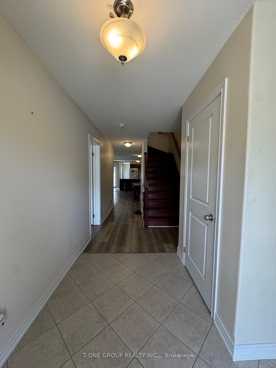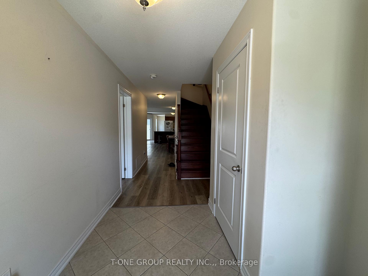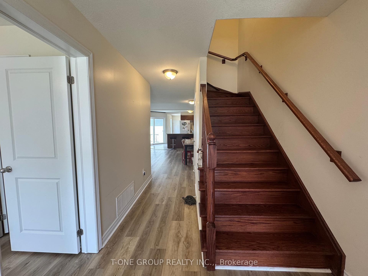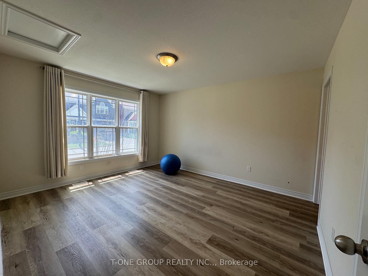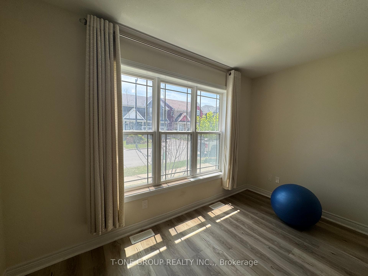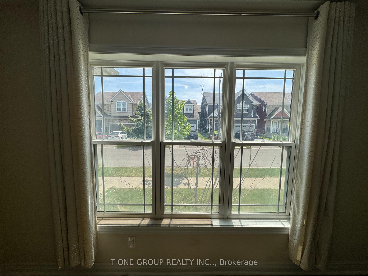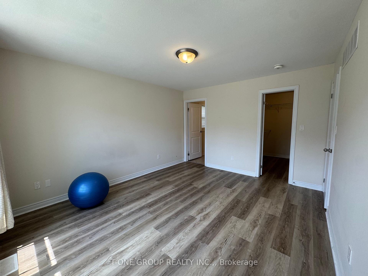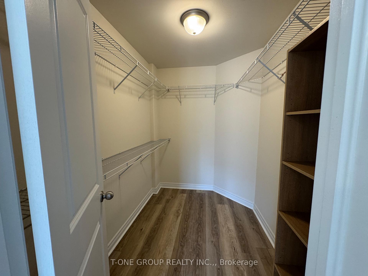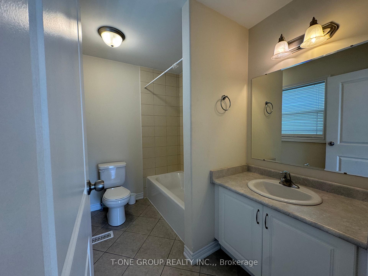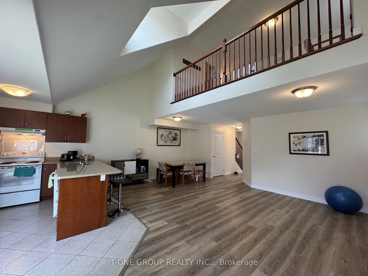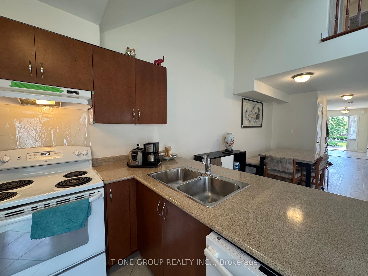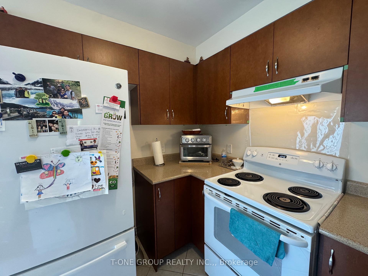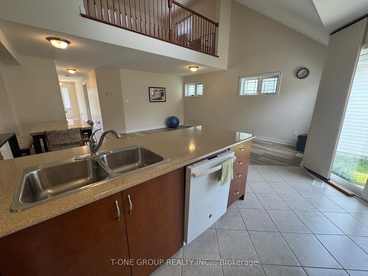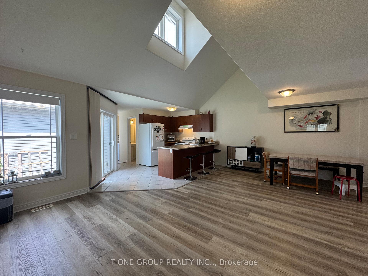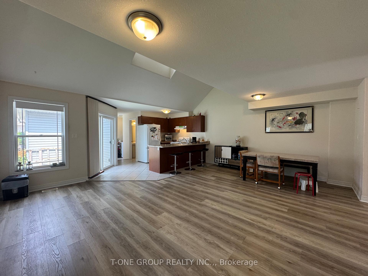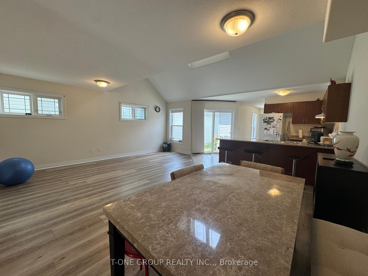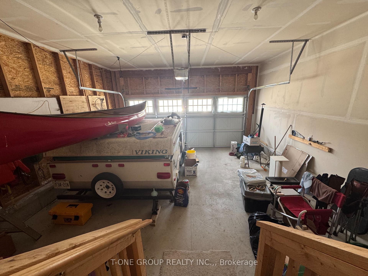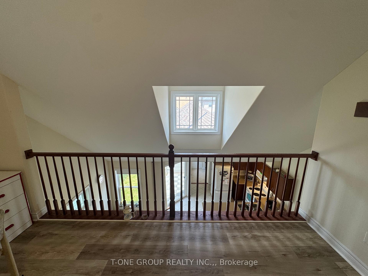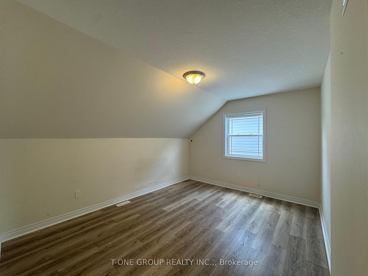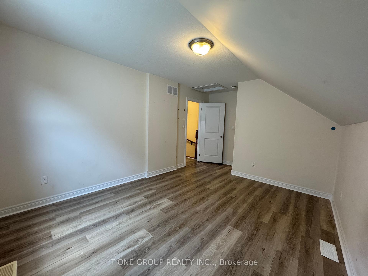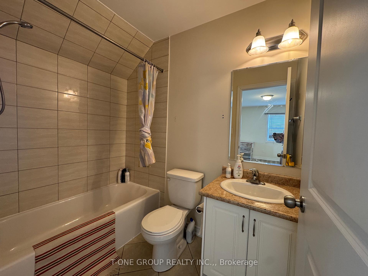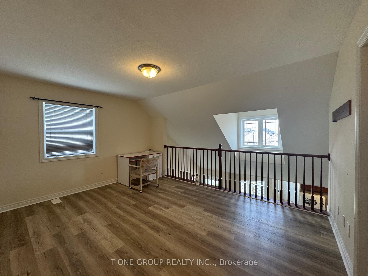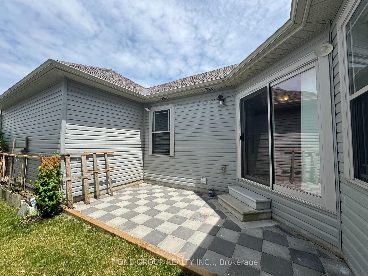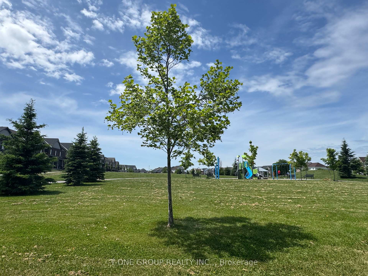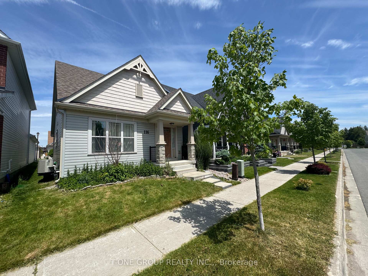$645,000
Available - For Sale
Listing ID: X12231079
116 Rothwell Gard , Peterborough North, K9H 0G8, Peterborough
| Stunning Bungaloft in Sought-After Northcrest Neighborhood A perfect blend of splendor, elegance, and modern comfort, this quality-built bungaloft offers a spacious open-concept design filled with natural light and warm finishes throughout. Located in a quiet, family-friendly area in the north end of Peterborough, youre just minutes from top amenities including shopping malls, banks, schools, and restaurants.The main floor features beautiful hardwood and tile flooring, a bright living area, convenient main-floor laundry, and a spacious primary bedroom complete with a walk-in closet and ensuite bath. Upstairs, youll find a second bedroom, a 4-piece bath, and a generous open family area ideal for relaxation or entertainment. Additional highlights include:Indoor access to the garage, Unfinished basemen, a blank canvas to customize as you wish. Fridge, stove, B/I dishwasher, hood fan, Washer & dryer, All existing light fixtures & window coverings, Garage door opener with 2 remotes. This home combines luxury and practicality in a thriving neighborhood move-in ready and waiting for your personal touch. |
| Price | $645,000 |
| Taxes: | $5566.10 |
| Assessment Year: | 2024 |
| Occupancy: | Vacant |
| Address: | 116 Rothwell Gard , Peterborough North, K9H 0G8, Peterborough |
| Directions/Cross Streets: | Chemong and Broadway |
| Rooms: | 2 |
| Bedrooms: | 2 |
| Bedrooms +: | 0 |
| Family Room: | T |
| Basement: | Unfinished |
| Washroom Type | No. of Pieces | Level |
| Washroom Type 1 | 3 | |
| Washroom Type 2 | 2 | |
| Washroom Type 3 | 0 | |
| Washroom Type 4 | 0 | |
| Washroom Type 5 | 0 | |
| Washroom Type 6 | 3 | |
| Washroom Type 7 | 2 | |
| Washroom Type 8 | 0 | |
| Washroom Type 9 | 0 | |
| Washroom Type 10 | 0 |
| Total Area: | 0.00 |
| Property Type: | Detached |
| Style: | Bungaloft |
| Exterior: | Brick |
| Garage Type: | Attached |
| (Parking/)Drive: | Available |
| Drive Parking Spaces: | 1 |
| Park #1 | |
| Parking Type: | Available |
| Park #2 | |
| Parking Type: | Available |
| Pool: | None |
| Approximatly Square Footage: | 1500-2000 |
| CAC Included: | N |
| Water Included: | N |
| Cabel TV Included: | N |
| Common Elements Included: | N |
| Heat Included: | N |
| Parking Included: | N |
| Condo Tax Included: | N |
| Building Insurance Included: | N |
| Fireplace/Stove: | N |
| Heat Type: | Forced Air |
| Central Air Conditioning: | Central Air |
| Central Vac: | N |
| Laundry Level: | Syste |
| Ensuite Laundry: | F |
| Sewers: | Septic |
$
%
Years
This calculator is for demonstration purposes only. Always consult a professional
financial advisor before making personal financial decisions.
| Although the information displayed is believed to be accurate, no warranties or representations are made of any kind. |
| T-ONE GROUP REALTY INC., |
|
|

Wally Islam
Real Estate Broker
Dir:
416-949-2626
Bus:
416-293-8500
Fax:
905-913-8585
| Book Showing | Email a Friend |
Jump To:
At a Glance:
| Type: | Freehold - Detached |
| Area: | Peterborough |
| Municipality: | Peterborough North |
| Neighbourhood: | 1 North |
| Style: | Bungaloft |
| Tax: | $5,566.1 |
| Beds: | 2 |
| Baths: | 3 |
| Fireplace: | N |
| Pool: | None |
Locatin Map:
Payment Calculator:
