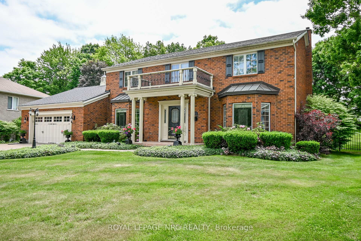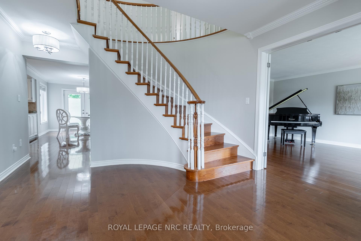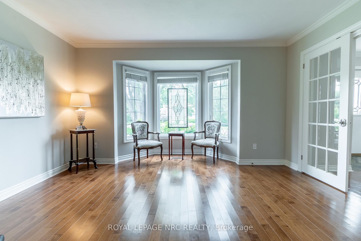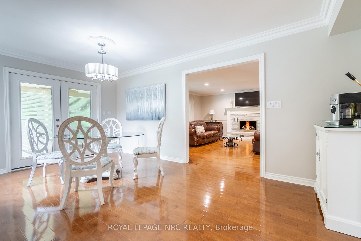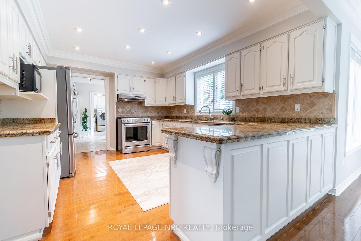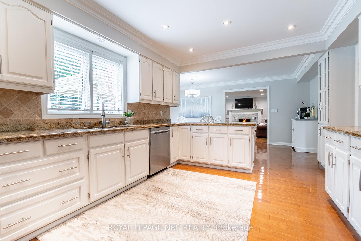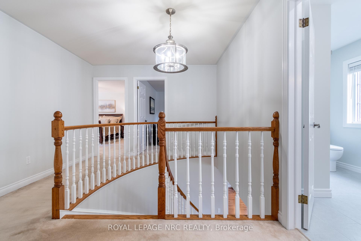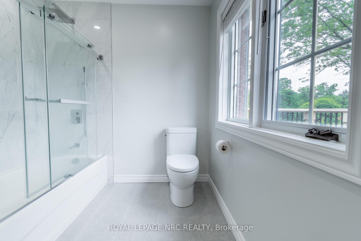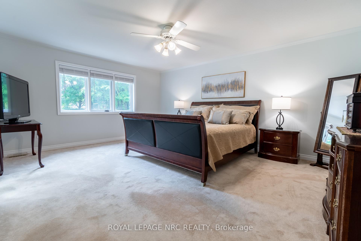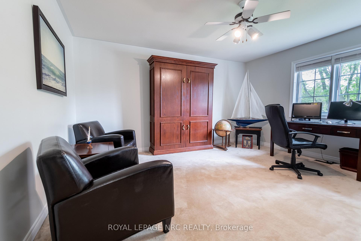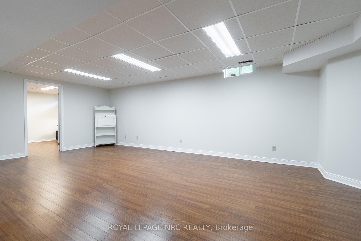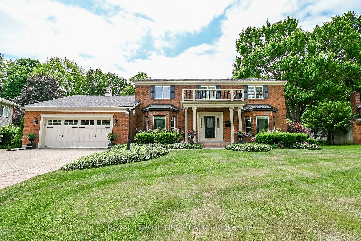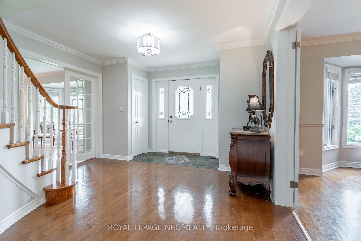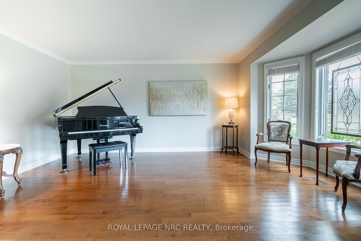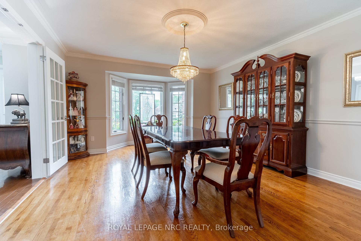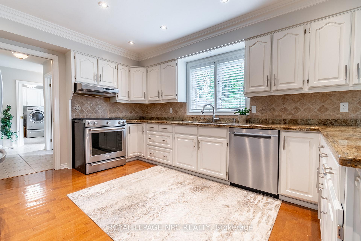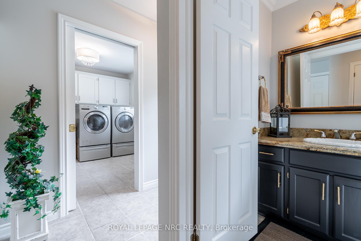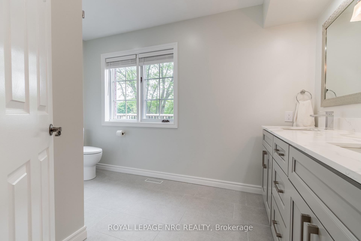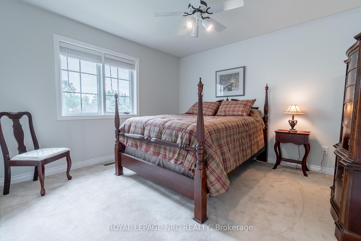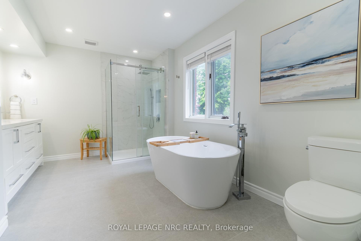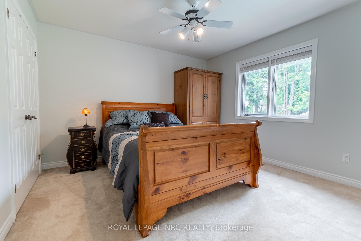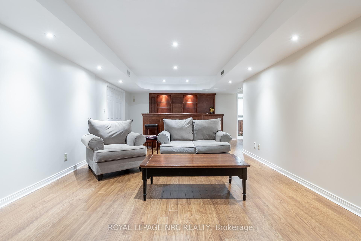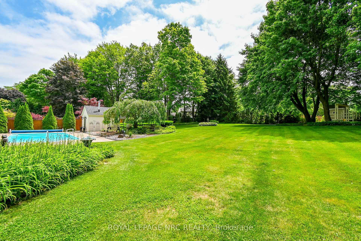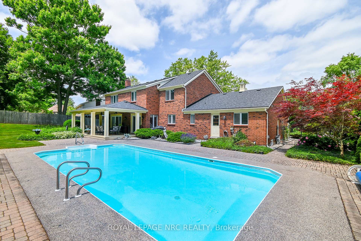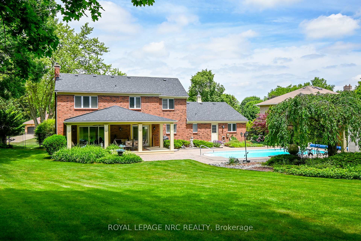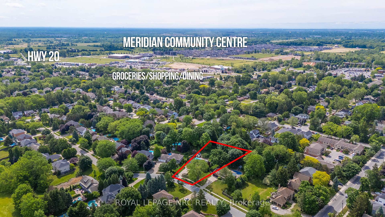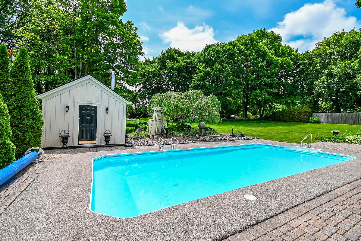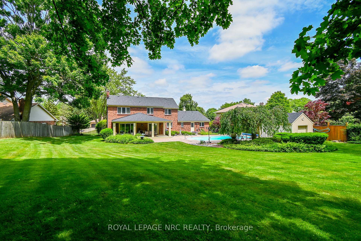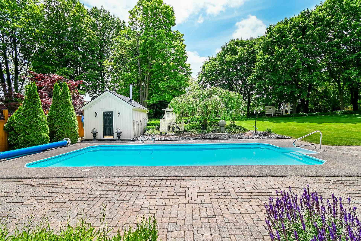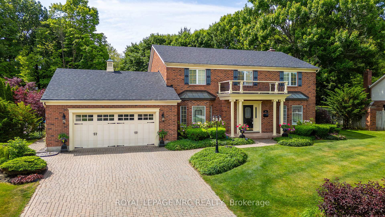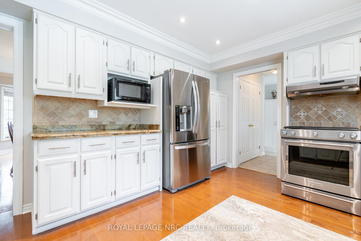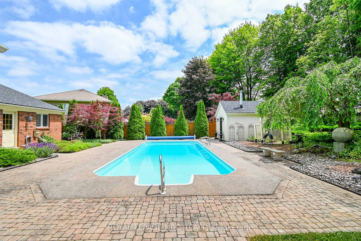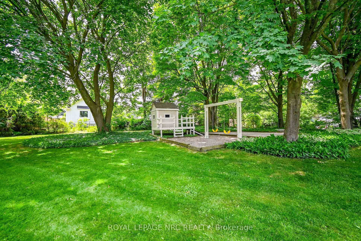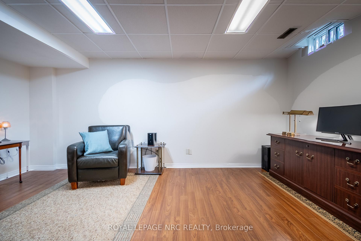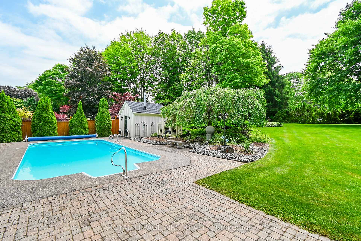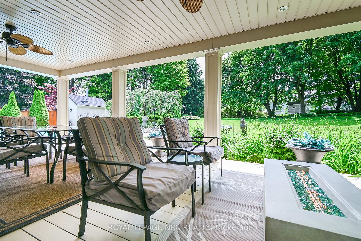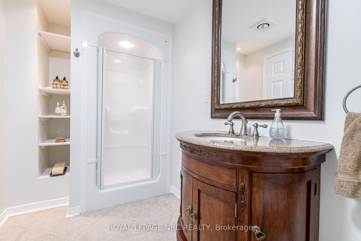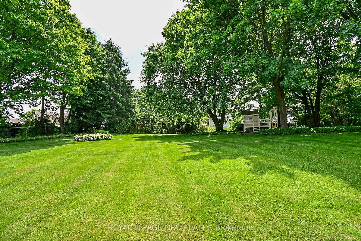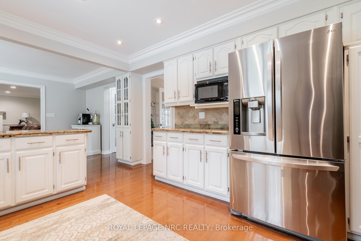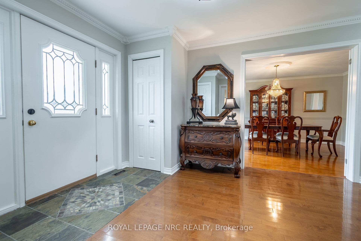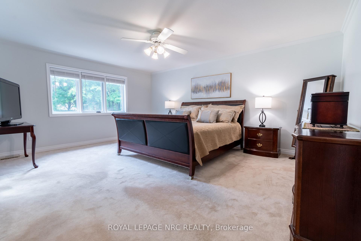$1,359,500
Available - For Sale
Listing ID: X12227977
4 SHORTHILL Plac , Pelham, L0S 1E3, Niagara
| Have you ever driven in a neighbourhood wondering if a house will come up for sale? Well, here it is! One of Fonthill's most Prestigious neighborhoods! Shorthill Place. Set on a spectacular 3/4 acre lot surrounded by trees. 3000 sqft 2 storey, 4 bedrooms, 4 bathrooms, open concept plan, oversized windows and rooms, amazing views and natural light. Living room, dining room, spacious eat in kitchen with dinette, updated kitchen appliances, granite counters, all bathrooms have been renovated. Main floor family room, gas insert fireplace, patio doors to beautiful covered deck perfect for an outdoor living space. Main floor laundry room. 2nd level features a primary bedroom retreat, a generous sized room, walk in closet, modern 5 pc ensuite bathroom, soaker tub, separate shower, double sink, quartz counter, 3 more bedrooms with an updated 5 pc main bathroom. Fully finished basement with rec room, wet bar, games room, office and 3pc bathroom. Park-like backyard with inground pool, play house and interlock play pad, pool shed for all the toys. Shingles 2024. Double car garage, 6 car driveway. Easy access to the QEW, St. Catharines and Niagara Falls, the best Wineries and Golf Courses Niagara has to offer! Walking distance to the park. Truly one of a kind! Your family will love this place. |
| Price | $1,359,500 |
| Taxes: | $8998.59 |
| Assessment Year: | 2025 |
| Occupancy: | Owner |
| Address: | 4 SHORTHILL Plac , Pelham, L0S 1E3, Niagara |
| Acreage: | .50-1.99 |
| Directions/Cross Streets: | North Pelham, Station St |
| Rooms: | 13 |
| Bedrooms: | 4 |
| Bedrooms +: | 0 |
| Family Room: | T |
| Basement: | Finished, Full |
| Level/Floor | Room | Length(ft) | Width(ft) | Descriptions | |
| Room 1 | Main | Living Ro | 14.89 | 13.09 | |
| Room 2 | Main | Dining Ro | 14.89 | 13.28 | |
| Room 3 | Main | Kitchen | 14.37 | 11.68 | |
| Room 4 | Main | Breakfast | 17.78 | 9.09 | Eat-in Kitchen |
| Room 5 | Main | Family Ro | 17.78 | 18.27 | |
| Room 6 | Main | Laundry | 9.09 | 9.38 | |
| Room 7 | Second | Primary B | 17.88 | 14.07 | |
| Room 8 | Second | Bedroom 2 | 13.97 | 14.1 | |
| Room 9 | Second | Bedroom 3 | 11.09 | 11.58 | |
| Room 10 | Second | Bedroom 4 | 12.27 | 12.3 | |
| Room 11 | Basement | Recreatio | 25.58 | 12.79 | |
| Room 12 | Basement | Office | 16.89 | 10.69 | |
| Room 13 | Basement | Game Room | 21.78 | 13.09 |
| Washroom Type | No. of Pieces | Level |
| Washroom Type 1 | 2 | Main |
| Washroom Type 2 | 5 | Second |
| Washroom Type 3 | 5 | Second |
| Washroom Type 4 | 3 | Basement |
| Washroom Type 5 | 0 | |
| Washroom Type 6 | 2 | Main |
| Washroom Type 7 | 5 | Second |
| Washroom Type 8 | 5 | Second |
| Washroom Type 9 | 3 | Basement |
| Washroom Type 10 | 0 |
| Total Area: | 0.00 |
| Approximatly Age: | 31-50 |
| Property Type: | Detached |
| Style: | 2-Storey |
| Exterior: | Brick |
| Garage Type: | Attached |
| (Parking/)Drive: | Private Do |
| Drive Parking Spaces: | 6 |
| Park #1 | |
| Parking Type: | Private Do |
| Park #2 | |
| Parking Type: | Private Do |
| Pool: | Inground |
| Other Structures: | Shed |
| Approximatly Age: | 31-50 |
| Approximatly Square Footage: | 3000-3500 |
| CAC Included: | N |
| Water Included: | N |
| Cabel TV Included: | N |
| Common Elements Included: | N |
| Heat Included: | N |
| Parking Included: | N |
| Condo Tax Included: | N |
| Building Insurance Included: | N |
| Fireplace/Stove: | Y |
| Heat Type: | Forced Air |
| Central Air Conditioning: | Central Air |
| Central Vac: | Y |
| Laundry Level: | Syste |
| Ensuite Laundry: | F |
| Sewers: | Sewer |
| Utilities-Hydro: | Y |
$
%
Years
This calculator is for demonstration purposes only. Always consult a professional
financial advisor before making personal financial decisions.
| Although the information displayed is believed to be accurate, no warranties or representations are made of any kind. |
| ROYAL LEPAGE NRC REALTY |
|
|

Wally Islam
Real Estate Broker
Dir:
416-949-2626
Bus:
416-293-8500
Fax:
905-913-8585
| Virtual Tour | Book Showing | Email a Friend |
Jump To:
At a Glance:
| Type: | Freehold - Detached |
| Area: | Niagara |
| Municipality: | Pelham |
| Neighbourhood: | 662 - Fonthill |
| Style: | 2-Storey |
| Approximate Age: | 31-50 |
| Tax: | $8,998.59 |
| Beds: | 4 |
| Baths: | 4 |
| Fireplace: | Y |
| Pool: | Inground |
Locatin Map:
Payment Calculator:
