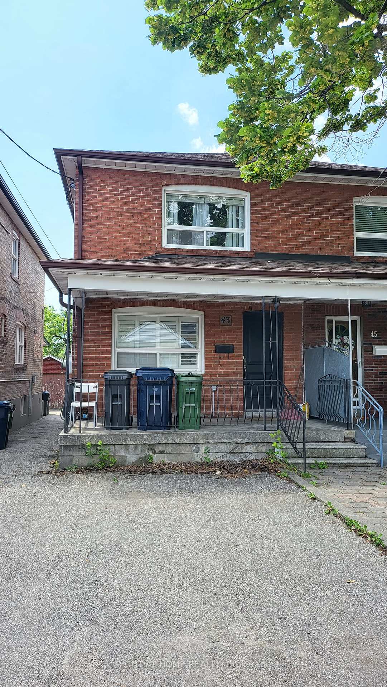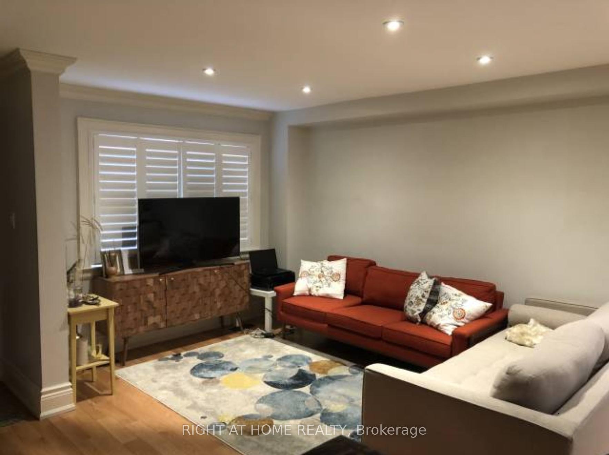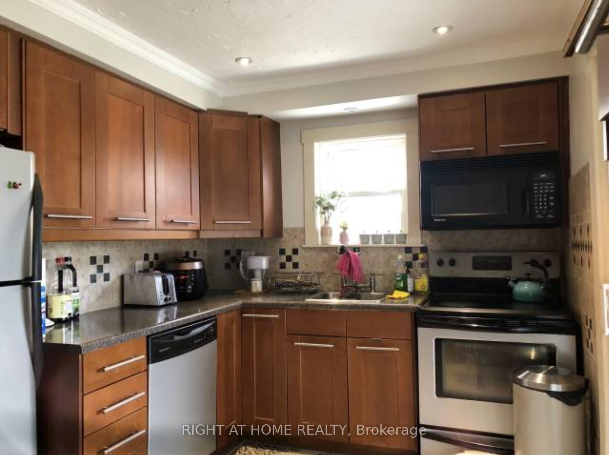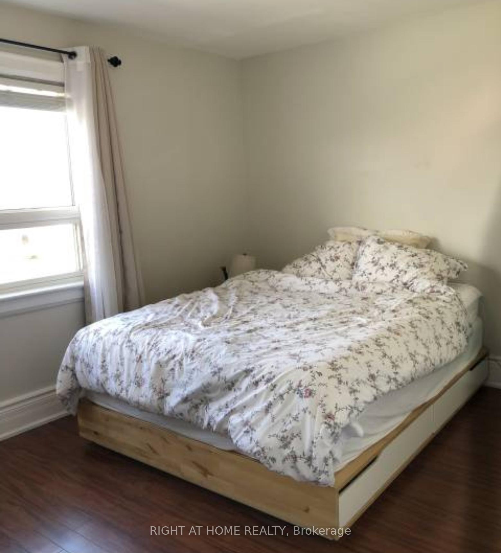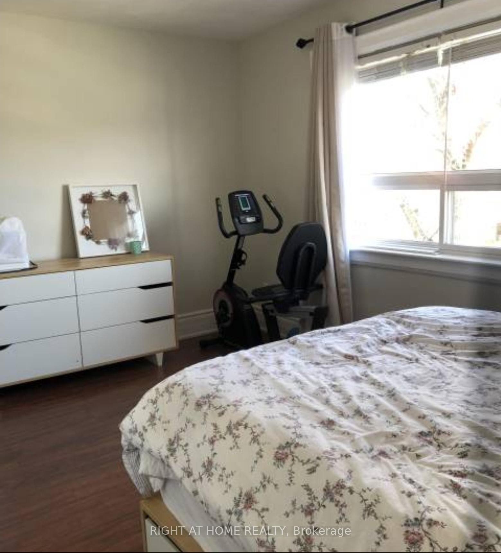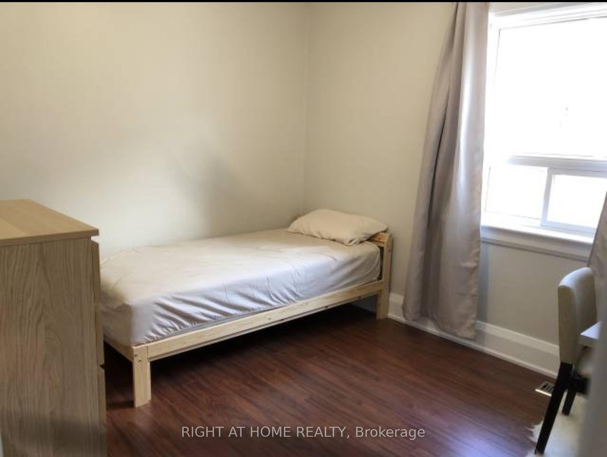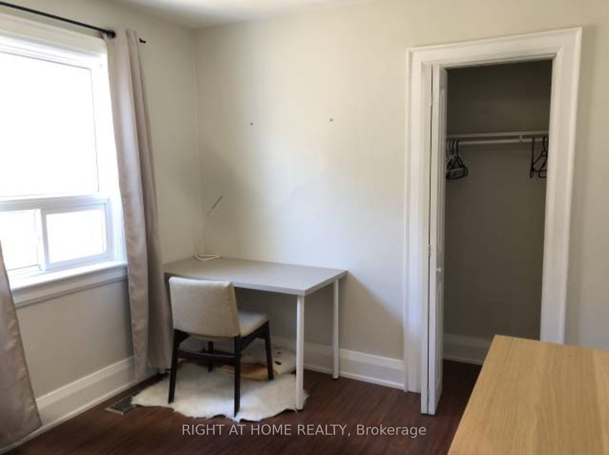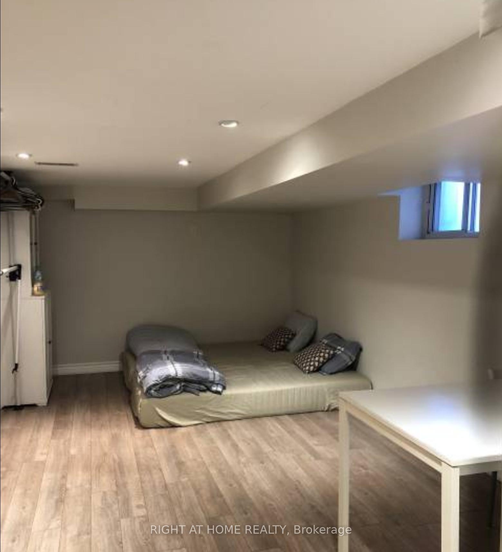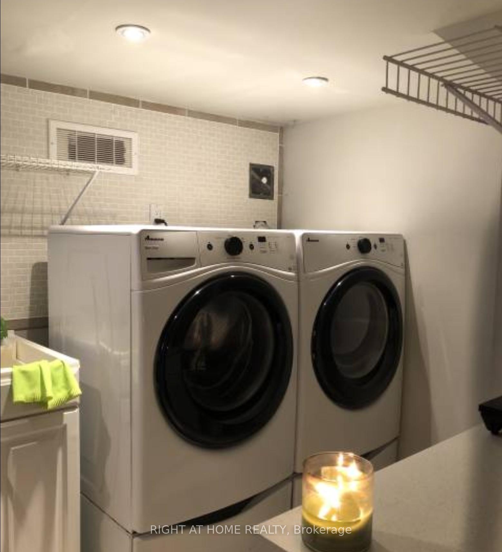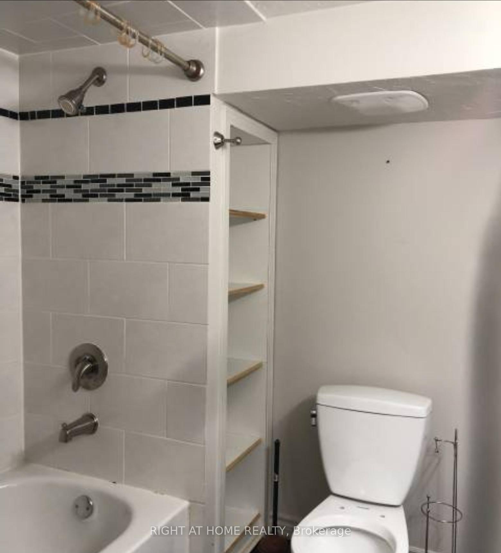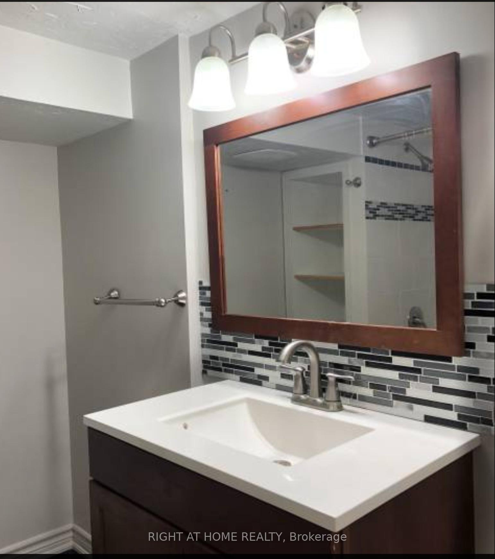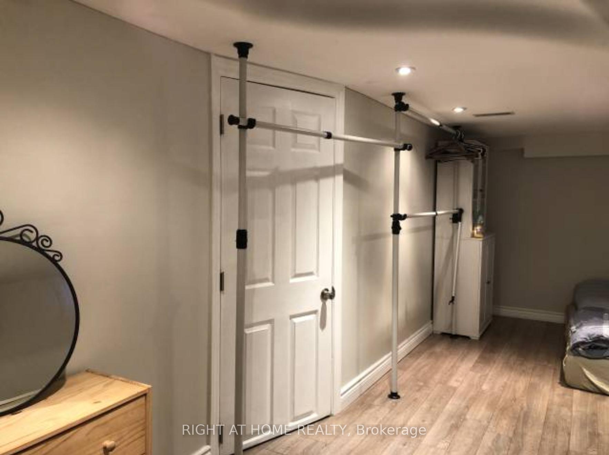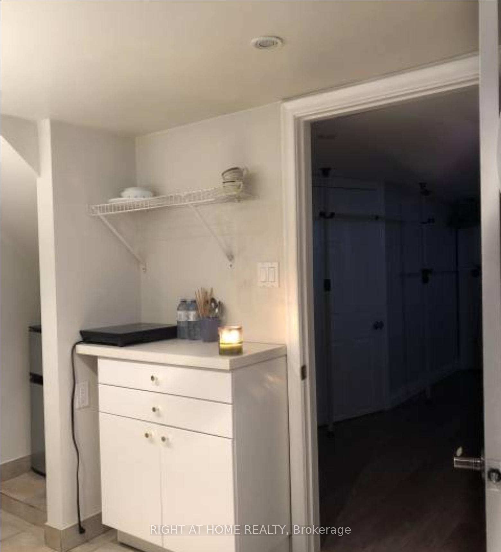$3,500
Available - For Rent
Listing ID: W12234712
43 Bowie Aven , Toronto, M6E 2P2, Toronto
| Cozy Upgraded Living near Upcoming Eglinton LRT line. Upgraded Kitchen: Cabinets, Pantry, Backsplash, and Faucet; Over 30 LED Pot-lights; Upgraded Furnace/Central Air Conditioning; Upgraded Electrical, Shingles, Bathrooms, Shutters, Baseboards/Trim, Crown Moulding, Front Door, Smooth Ceilings, Open Riser Stairs, Tiled Cold Room. Newer Hardwood Main Floor. Some Furniture (dining table and bench) Included no extra cost. Can be unfurnished. Garage for owner's storage. Rare Walk-Up Bsmt Separate Entrance. |
| Price | $3,500 |
| Taxes: | $0.00 |
| Occupancy: | Tenant |
| Address: | 43 Bowie Aven , Toronto, M6E 2P2, Toronto |
| Directions/Cross Streets: | EGLINTON AVE W and DUFFERIN |
| Rooms: | 7 |
| Bedrooms: | 3 |
| Bedrooms +: | 1 |
| Family Room: | F |
| Basement: | Finished, Walk-Up |
| Furnished: | Unfu |
| Level/Floor | Room | Length(ft) | Width(ft) | Descriptions | |
| Room 1 | Main | Living Ro | 24.17 | 9.51 | Hardwood Floor, Combined w/Dining, Crown Moulding |
| Room 2 | Main | Dining Ro | 9.51 | 24.17 | Hardwood Floor, Combined w/Living, Pot Lights |
| Room 3 | Main | Kitchen | 13.32 | 8.23 | Casement Windows, W/O To Deck, Pot Lights |
| Room 4 | Second | Primary B | 9.58 | 14.5 | Laminate, North View |
| Room 5 | Second | Bedroom 2 | 9.18 | 10.76 | Laminate, Closet |
| Room 6 | Second | Bedroom 3 | 10.92 | 8.13 | Overlooks Backyard, Closet, B/I Shelves |
| Room 7 | Basement | Bedroom | 18.01 | 14.2 | Laminate, Pot Lights |
| Washroom Type | No. of Pieces | Level |
| Washroom Type 1 | 4 | Second |
| Washroom Type 2 | 4 | Lower |
| Washroom Type 3 | 0 | |
| Washroom Type 4 | 0 | |
| Washroom Type 5 | 0 | |
| Washroom Type 6 | 4 | Second |
| Washroom Type 7 | 4 | Lower |
| Washroom Type 8 | 0 | |
| Washroom Type 9 | 0 | |
| Washroom Type 10 | 0 |
| Total Area: | 0.00 |
| Property Type: | Semi-Detached |
| Style: | 2-Storey |
| Exterior: | Brick, Concrete |
| Garage Type: | None |
| (Parking/)Drive: | Private |
| Drive Parking Spaces: | 1 |
| Park #1 | |
| Parking Type: | Private |
| Park #2 | |
| Parking Type: | Private |
| Pool: | None |
| Laundry Access: | Ensuite |
| Approximatly Square Footage: | 1100-1500 |
| Property Features: | Public Trans, Place Of Worship |
| CAC Included: | Y |
| Water Included: | N |
| Cabel TV Included: | N |
| Common Elements Included: | N |
| Heat Included: | N |
| Parking Included: | Y |
| Condo Tax Included: | N |
| Building Insurance Included: | N |
| Fireplace/Stove: | N |
| Heat Type: | Forced Air |
| Central Air Conditioning: | Central Air |
| Central Vac: | N |
| Laundry Level: | Syste |
| Ensuite Laundry: | F |
| Sewers: | Sewer |
| Although the information displayed is believed to be accurate, no warranties or representations are made of any kind. |
| RIGHT AT HOME REALTY |
|
|

Wally Islam
Real Estate Broker
Dir:
416-949-2626
Bus:
416-293-8500
Fax:
905-913-8585
| Book Showing | Email a Friend |
Jump To:
At a Glance:
| Type: | Freehold - Semi-Detached |
| Area: | Toronto |
| Municipality: | Toronto W04 |
| Neighbourhood: | Briar Hill-Belgravia |
| Style: | 2-Storey |
| Beds: | 3+1 |
| Baths: | 2 |
| Fireplace: | N |
| Pool: | None |
Locatin Map:
