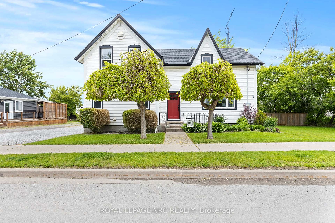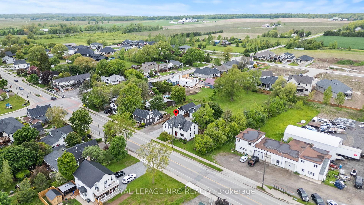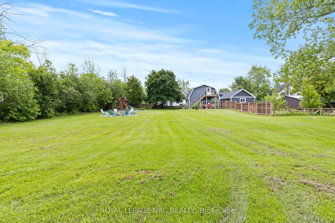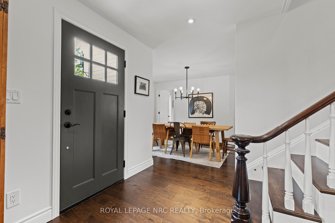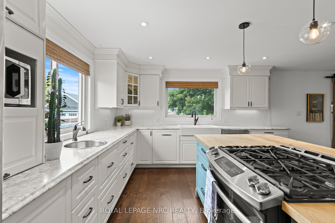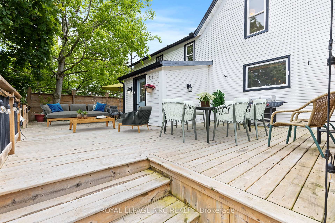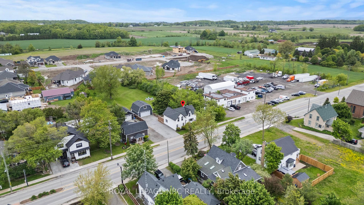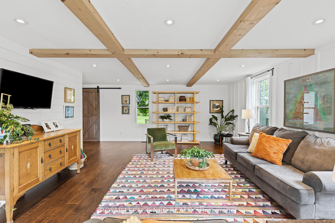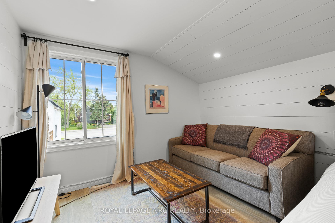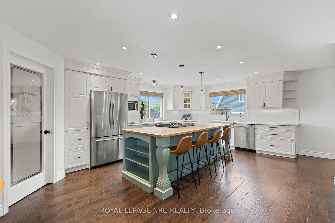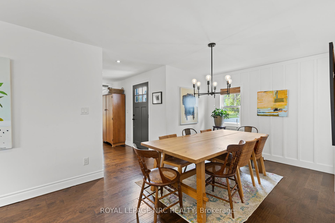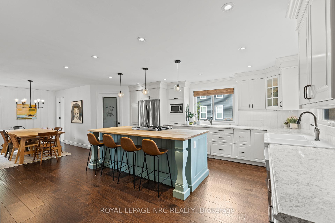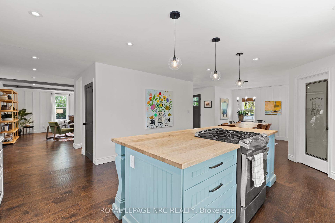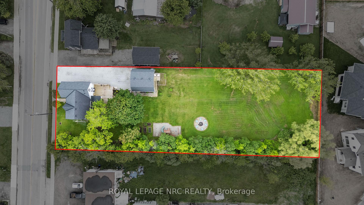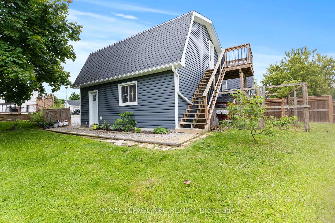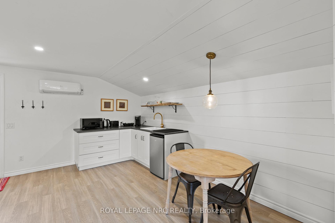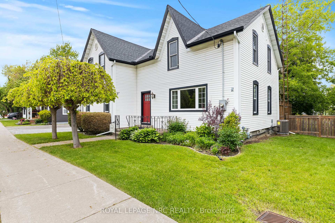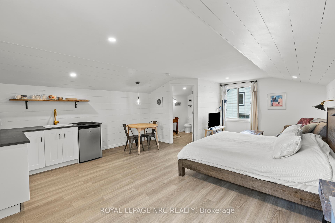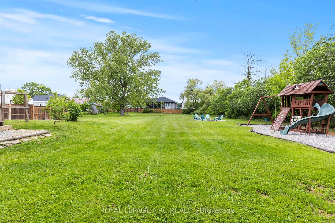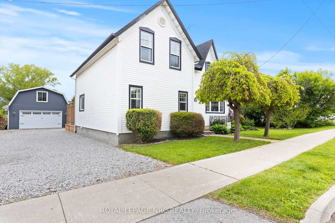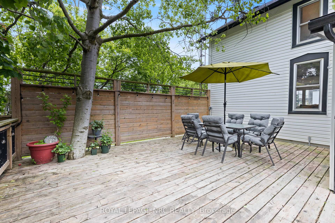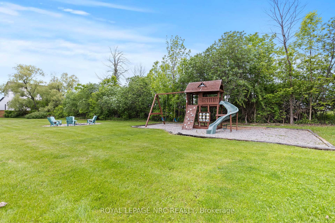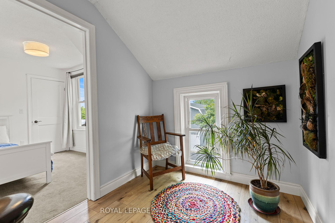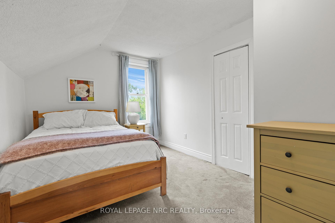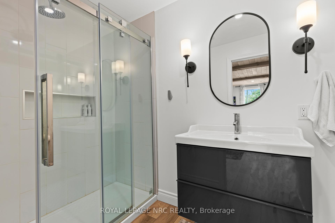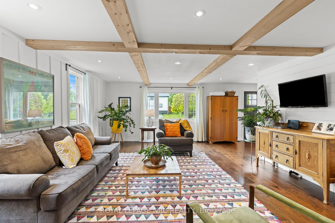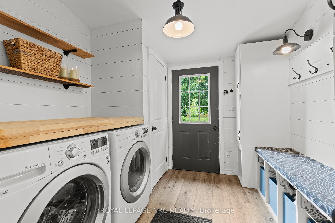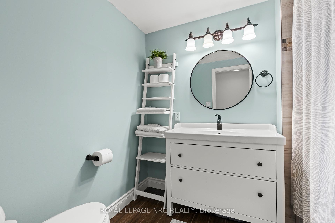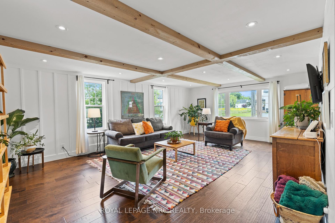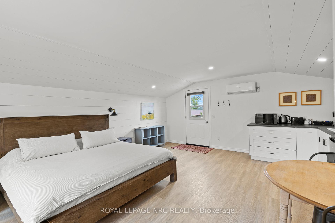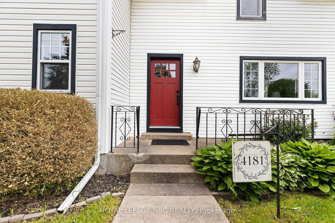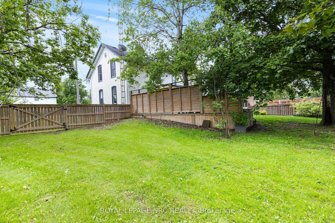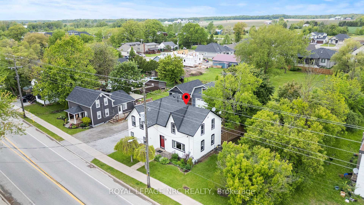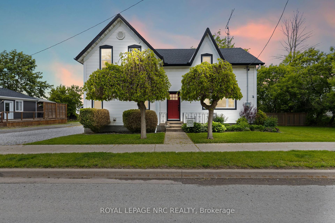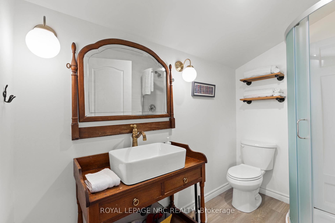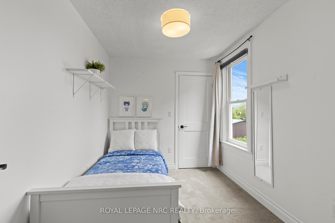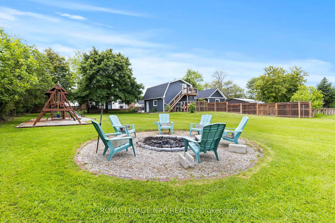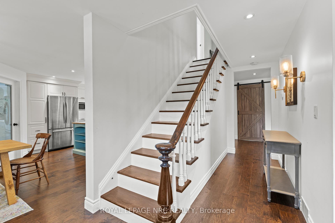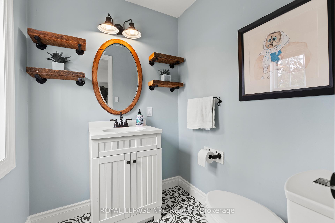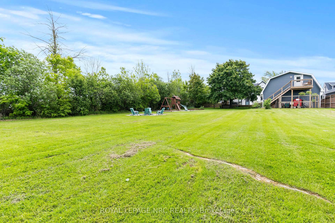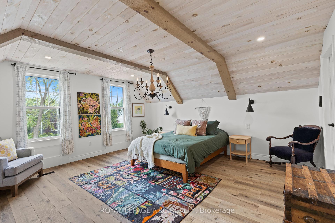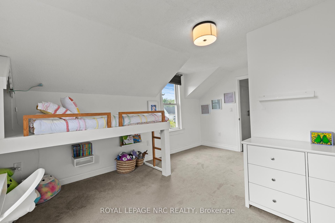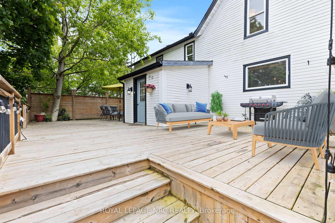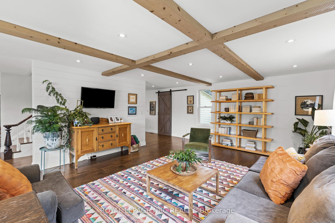$1,150,000
Available - For Sale
Listing ID: X12188088
4181 Fly Road , Lincoln, L0R 1G0, Niagara
| Step into timeless elegance with this beautifully restored 2264 sq ft century home, perfectly blending historic charm with modern finishes. Fully renovated in 2018, this bright and spacious home features 4 generous bedrooms and 3 updated bathrooms, ideal for family living or entertaining guests. Set on a stunning 0.67-acre lot, the property offers both privacy and functionality with a detached garage (with current AIRBNB operating above), a relaxing hot tub, and a large backyard perfect for gatherings, campfires or serene evenings. Inside, enjoy the warmth of all-new flooring throughout and a show-stopping chefs kitchen complete with high-end appliances, a large pantry, and stylish finishes (2018). City sewers and a cistern provide modern convenience in a picturesque, semi-rural setting with great potential to add in a pool. Don't miss your chance to own this unique blend of heritage and luxury! Your dream home awaits! Last 365 days AIRBNB income $26,700. |
| Price | $1,150,000 |
| Taxes: | $6260.88 |
| Assessment Year: | 2025 |
| Occupancy: | Owner |
| Address: | 4181 Fly Road , Lincoln, L0R 1G0, Niagara |
| Directions/Cross Streets: | Fly Rd. and Campden Rd. |
| Rooms: | 5 |
| Rooms +: | 5 |
| Bedrooms: | 4 |
| Bedrooms +: | 0 |
| Family Room: | F |
| Basement: | Partial Base, Unfinished |
| Level/Floor | Room | Length(ft) | Width(ft) | Descriptions | |
| Room 1 | Main | Laundry | 9.12 | 8.89 | |
| Room 2 | Main | Kitchen | 16.53 | 15.15 | |
| Room 3 | Main | Living Ro | 23.29 | 15.68 | |
| Room 4 | Main | Dining Ro | 12.69 | 11.94 | |
| Room 5 | Main | Foyer | 16.43 | 7.48 | |
| Room 6 | Main | Powder Ro | 5.64 | 5.35 | |
| Room 7 | Lower | Furnace R | 22.83 | 20.34 | |
| Room 8 | Upper | Primary B | 16.01 | 15.19 | |
| Room 9 | Upper | Bathroom | 10 | 4.79 | 3 Pc Ensuite |
| Room 10 | Upper | Bedroom | 10 | 7.81 | |
| Room 11 | Upper | Bedroom 2 | 15.68 | 9.28 | |
| Room 12 | Upper | Bathroom | 8.13 | 6.26 | |
| Room 13 | Upper | Bedroom 3 | 15.68 | 11.05 |
| Washroom Type | No. of Pieces | Level |
| Washroom Type 1 | 2 | Main |
| Washroom Type 2 | 3 | Upper |
| Washroom Type 3 | 4 | Upper |
| Washroom Type 4 | 0 | |
| Washroom Type 5 | 0 |
| Total Area: | 0.00 |
| Property Type: | Detached |
| Style: | 2-Storey |
| Exterior: | Vinyl Siding |
| Garage Type: | Detached |
| (Parking/)Drive: | Private, P |
| Drive Parking Spaces: | 8 |
| Park #1 | |
| Parking Type: | Private, P |
| Park #2 | |
| Parking Type: | Private |
| Park #3 | |
| Parking Type: | Private Do |
| Pool: | None |
| Other Structures: | Aux Residences |
| Approximatly Square Footage: | 2000-2500 |
| Property Features: | Place Of Wor, School Bus Route |
| CAC Included: | N |
| Water Included: | N |
| Cabel TV Included: | N |
| Common Elements Included: | N |
| Heat Included: | N |
| Parking Included: | N |
| Condo Tax Included: | N |
| Building Insurance Included: | N |
| Fireplace/Stove: | N |
| Heat Type: | Forced Air |
| Central Air Conditioning: | Central Air |
| Central Vac: | N |
| Laundry Level: | Syste |
| Ensuite Laundry: | F |
| Sewers: | Sewer |
| Water: | Cistern |
| Water Supply Types: | Cistern |
$
%
Years
This calculator is for demonstration purposes only. Always consult a professional
financial advisor before making personal financial decisions.
| Although the information displayed is believed to be accurate, no warranties or representations are made of any kind. |
| ROYAL LEPAGE NRC REALTY |
|
|

Wally Islam
Real Estate Broker
Dir:
416-949-2626
Bus:
416-293-8500
Fax:
905-913-8585
| Virtual Tour | Book Showing | Email a Friend |
Jump To:
At a Glance:
| Type: | Freehold - Detached |
| Area: | Niagara |
| Municipality: | Lincoln |
| Neighbourhood: | 982 - Beamsville |
| Style: | 2-Storey |
| Tax: | $6,260.88 |
| Beds: | 4 |
| Baths: | 3 |
| Fireplace: | N |
| Pool: | None |
Locatin Map:
Payment Calculator:
