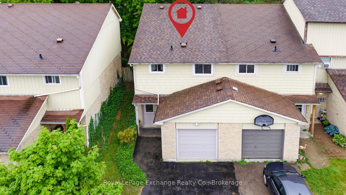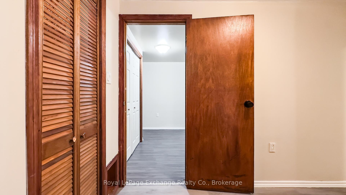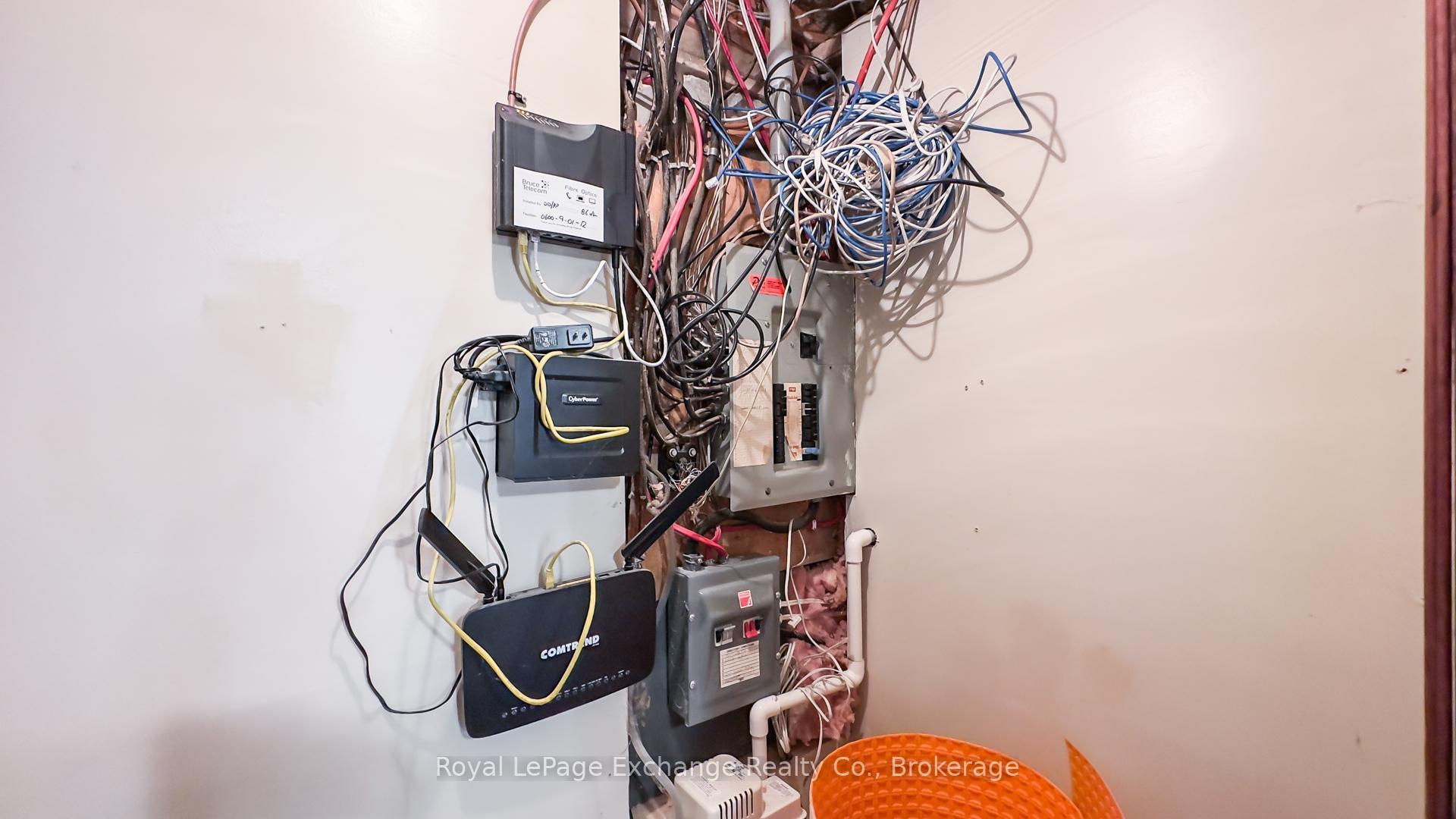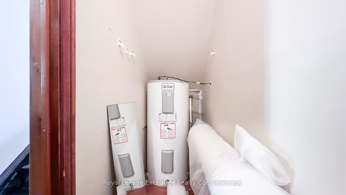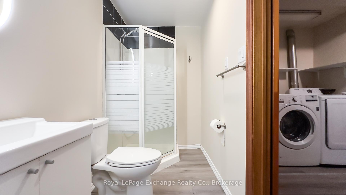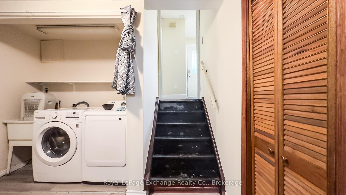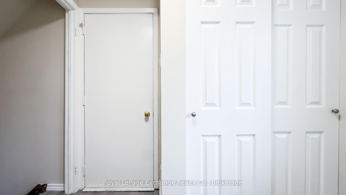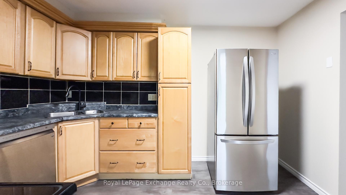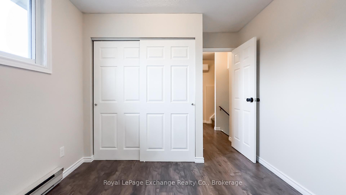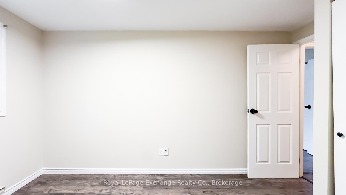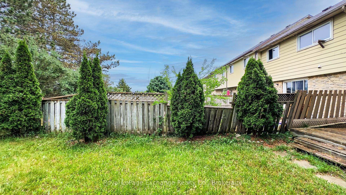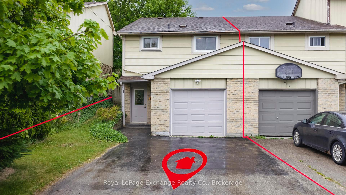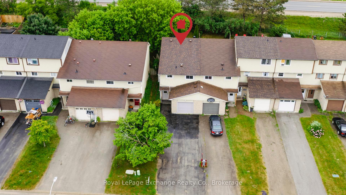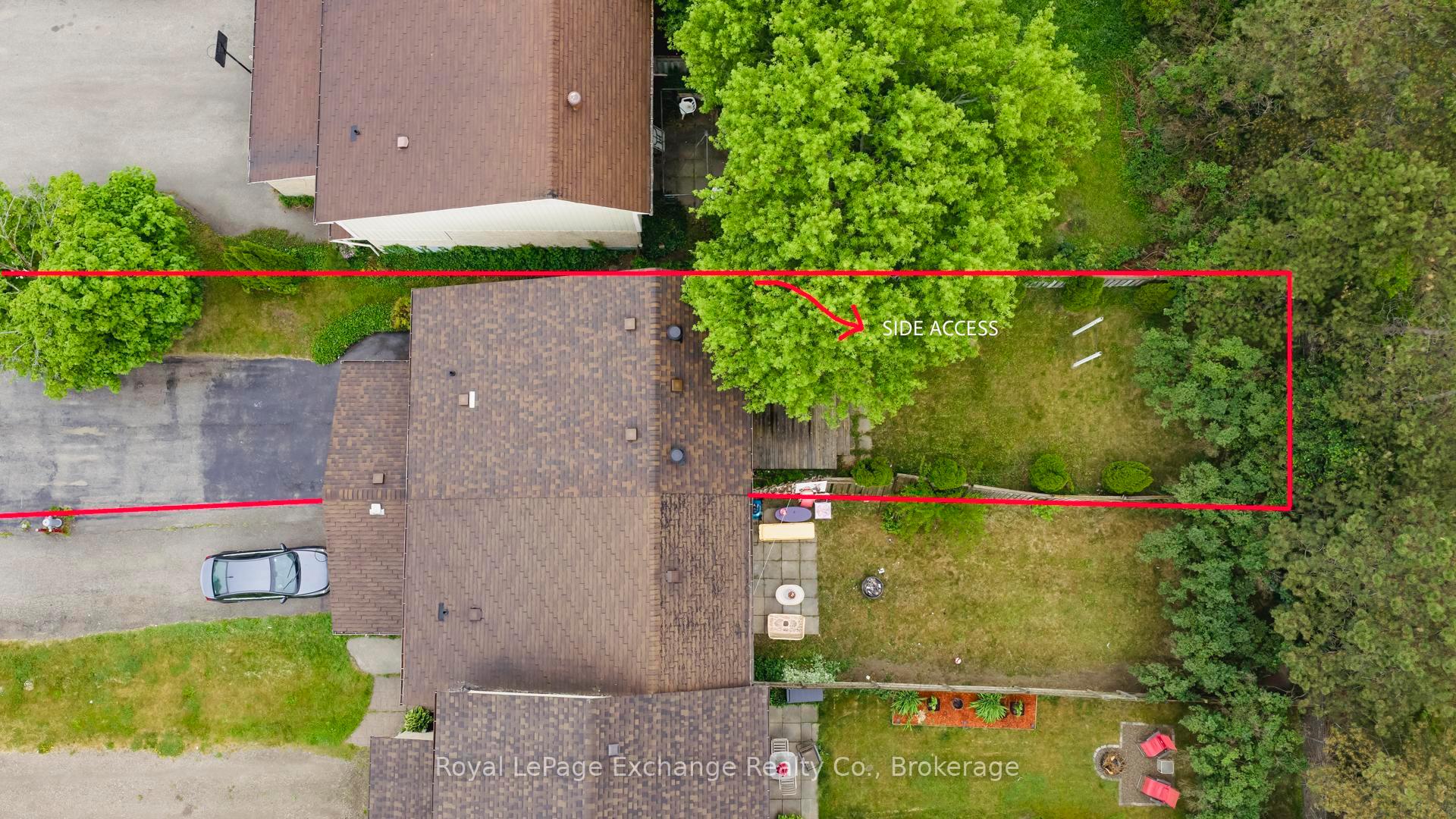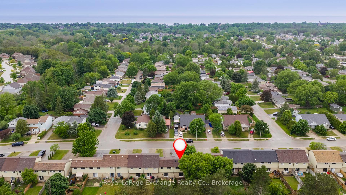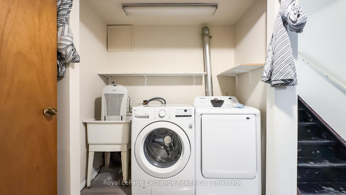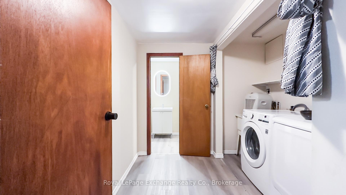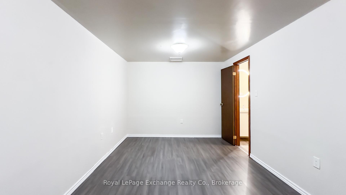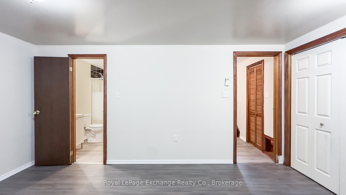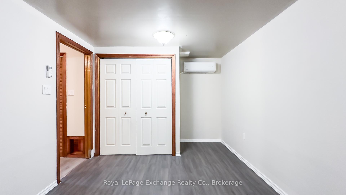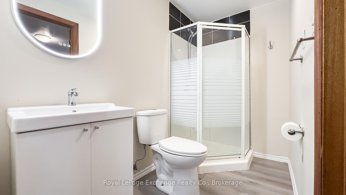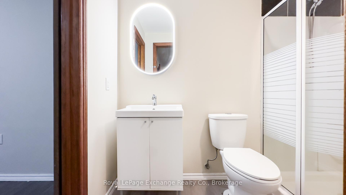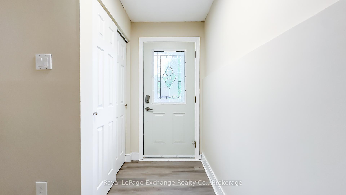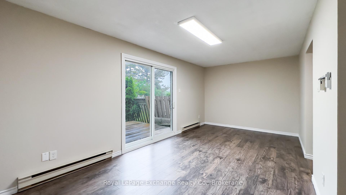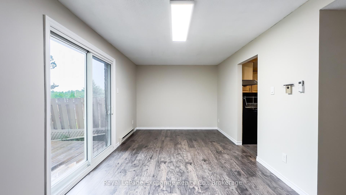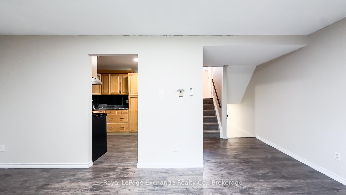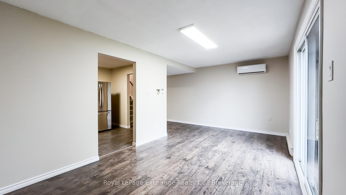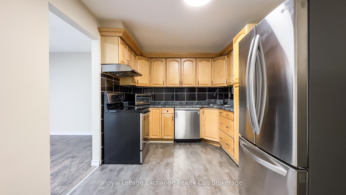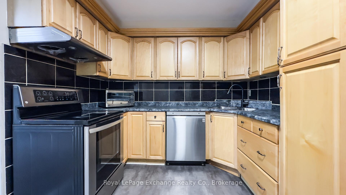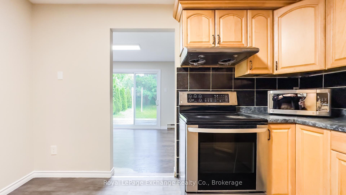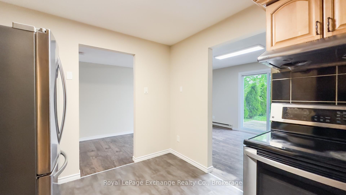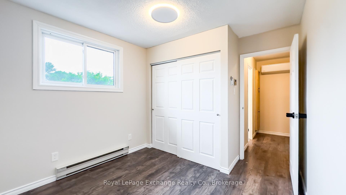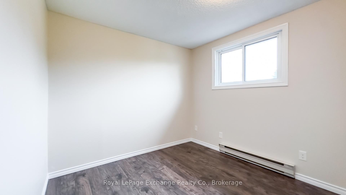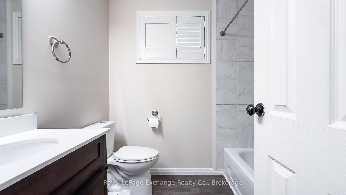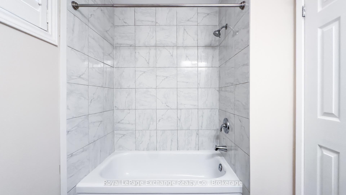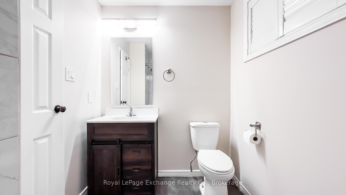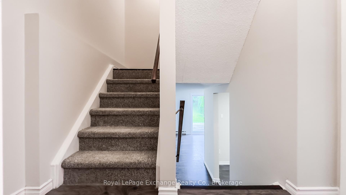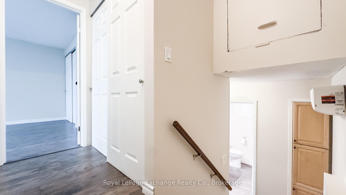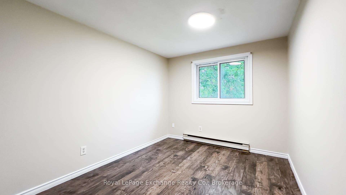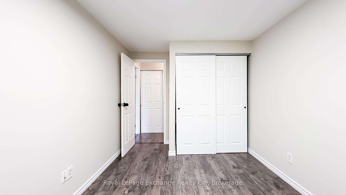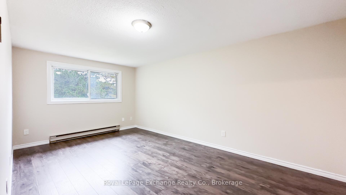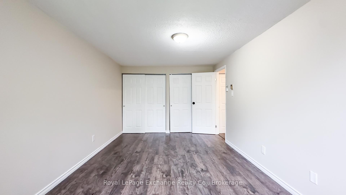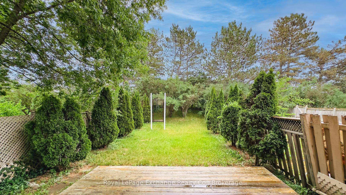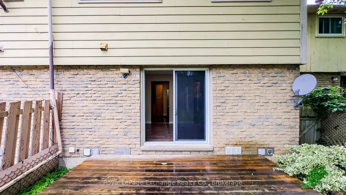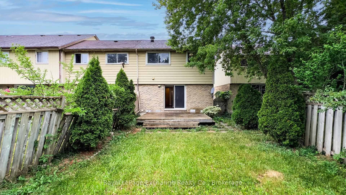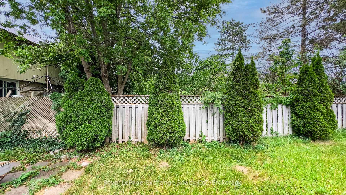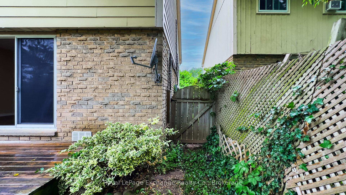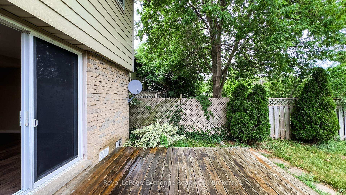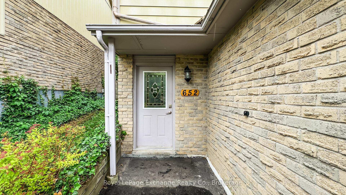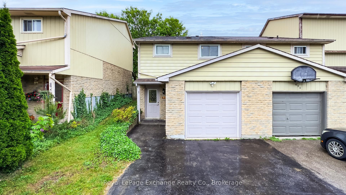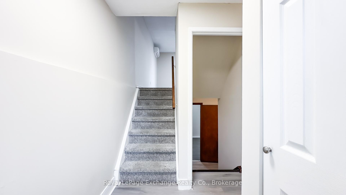$329,000
Available - For Sale
Listing ID: X12234624
652 Hunter Stre , Kincardine, N2Z 1S1, Bruce
| Welcome to 652 Hunter Street in Beautiful Kincardine! This spacious freehold end-unit townhouse (no condo fees!) offers 3 generously sized bedrooms and 2 full bathrooms, both featuring stylish modern finishes. Ideally located within walking distance to public and Catholic schools, scenic walking trails, and the vibrant downtown core, this property is perfect for first-time buyers, families, or savvy investors. Enjoy the added convenience and privacy of an end unit, with full backyard access no need to bring lawn equipment or patio furniture through the house. The roof was re-shingled in 2017, and the efficient multi-split heat pumps keep you cool in summer, warm in winter, and your energy bills in check. Inside, the thoughtful layout offers plenty of space and privacy across multiple levels. The lower level includes a bonus room and a 3-piece bathroom ideal for guests or a home office. On the main floor, you'll find an open-concept kitchen and living area, with sliding doors leading to a private backyard and large deck, perfect for entertaining. The second level features one bedroom and a full 4-piece bath, while the top floor hosts a second bedroom and a spacious primary suite. Located in the heart of Kincardine a town known for its welcoming community, summer festivals, beautiful beaches, and the iconic Saturday night pipe band parades this home offers a lifestyle and price point that's hard to beat. Contact your Realtor today to schedule your private showing of this fantastic home! |
| Price | $329,000 |
| Taxes: | $2266.50 |
| Assessment Year: | 2024 |
| Occupancy: | Vacant |
| Address: | 652 Hunter Stre , Kincardine, N2Z 1S1, Bruce |
| Directions/Cross Streets: | Hunter st. and Russell st. |
| Rooms: | 10 |
| Bedrooms: | 3 |
| Bedrooms +: | 0 |
| Family Room: | T |
| Basement: | Finished |
| Level/Floor | Room | Length(ft) | Width(ft) | Descriptions | |
| Room 1 | Main | Foyer | 7.68 | 6.4 | Access To Garage |
| Room 2 | Lower | Laundry | 10.4 | 8.72 | |
| Room 3 | Lower | Game Room | 18.34 | 9.68 | |
| Room 4 | Lower | Bathroom | 8.53 | 4.56 | 3 Pc Bath |
| Room 5 | Second | Living Ro | 19.16 | 9.97 | Walk-Out |
| Room 6 | Second | Kitchen | 12.1 | 9.32 | |
| Room 7 | Third | Bedroom | 9.91 | 9.54 | |
| Room 8 | Third | Bathroom | 7.81 | 6.07 | 4 Pc Bath |
| Room 9 | Upper | Bedroom 2 | 11.32 | 8.82 | |
| Room 10 | Upper | Primary B | 17.25 | 10.3 | Double Closet |
| Washroom Type | No. of Pieces | Level |
| Washroom Type 1 | 4 | Third |
| Washroom Type 2 | 3 | Lower |
| Washroom Type 3 | 0 | |
| Washroom Type 4 | 0 | |
| Washroom Type 5 | 0 |
| Total Area: | 0.00 |
| Approximatly Age: | 31-50 |
| Property Type: | Att/Row/Townhouse |
| Style: | Sidesplit 5 |
| Exterior: | Aluminum Siding, Brick |
| Garage Type: | Attached |
| (Parking/)Drive: | Private Do |
| Drive Parking Spaces: | 4 |
| Park #1 | |
| Parking Type: | Private Do |
| Park #2 | |
| Parking Type: | Private Do |
| Pool: | None |
| Approximatly Age: | 31-50 |
| Approximatly Square Footage: | 1100-1500 |
| Property Features: | Beach, Golf |
| CAC Included: | N |
| Water Included: | N |
| Cabel TV Included: | N |
| Common Elements Included: | N |
| Heat Included: | N |
| Parking Included: | N |
| Condo Tax Included: | N |
| Building Insurance Included: | N |
| Fireplace/Stove: | N |
| Heat Type: | Heat Pump |
| Central Air Conditioning: | Wall Unit(s |
| Central Vac: | N |
| Laundry Level: | Syste |
| Ensuite Laundry: | F |
| Sewers: | Sewer |
$
%
Years
This calculator is for demonstration purposes only. Always consult a professional
financial advisor before making personal financial decisions.
| Although the information displayed is believed to be accurate, no warranties or representations are made of any kind. |
| Royal LePage Exchange Realty Co. |
|
|

Wally Islam
Real Estate Broker
Dir:
416-949-2626
Bus:
416-293-8500
Fax:
905-913-8585
| Virtual Tour | Book Showing | Email a Friend |
Jump To:
At a Glance:
| Type: | Freehold - Att/Row/Townhouse |
| Area: | Bruce |
| Municipality: | Kincardine |
| Neighbourhood: | Kincardine |
| Style: | Sidesplit 5 |
| Approximate Age: | 31-50 |
| Tax: | $2,266.5 |
| Beds: | 3 |
| Baths: | 2 |
| Fireplace: | N |
| Pool: | None |
Locatin Map:
Payment Calculator:
