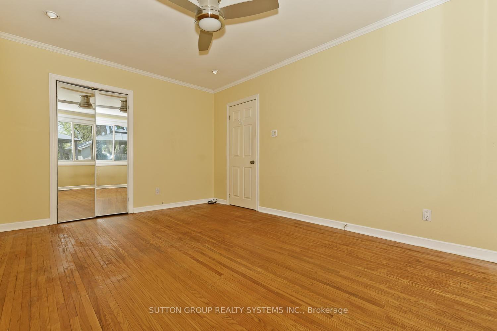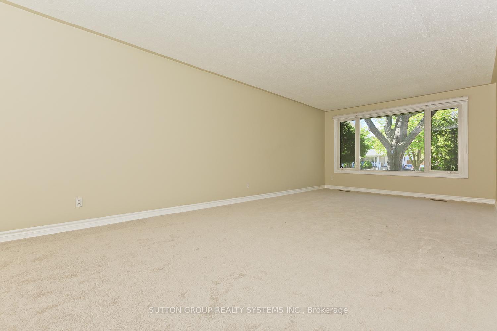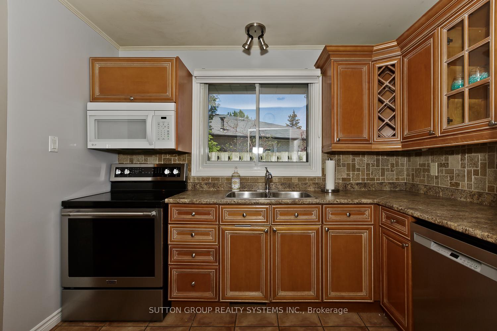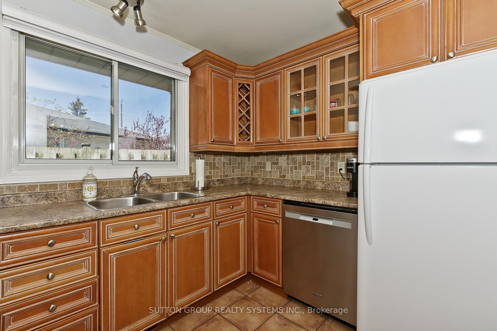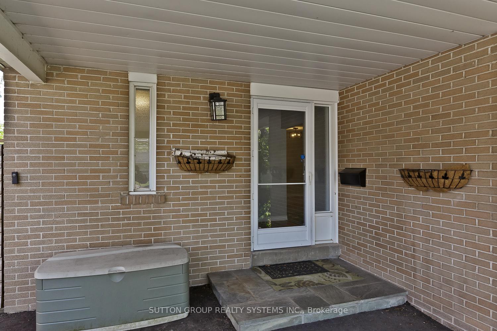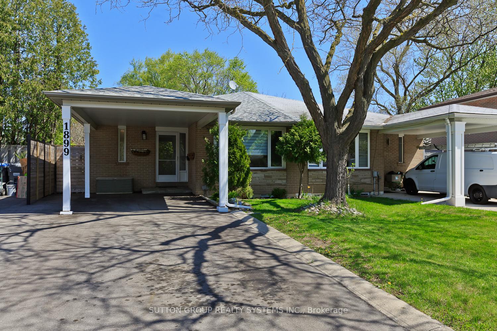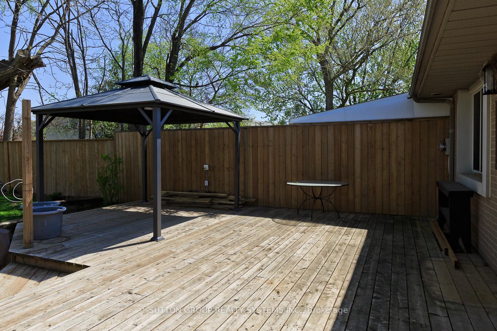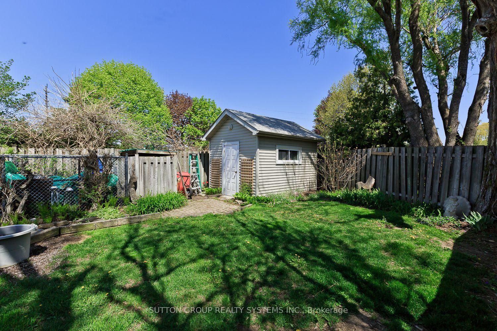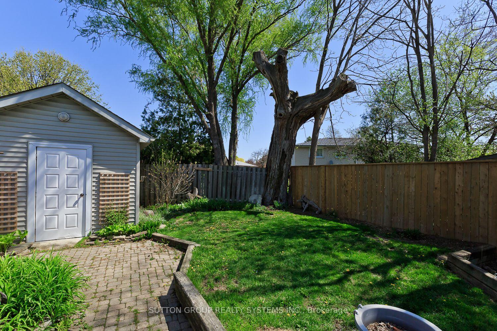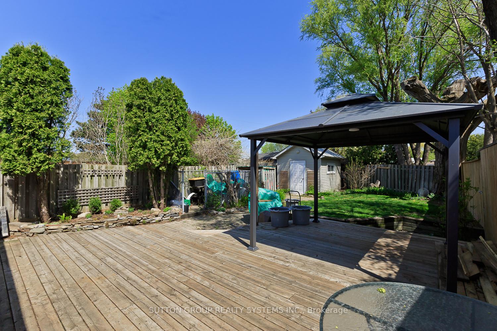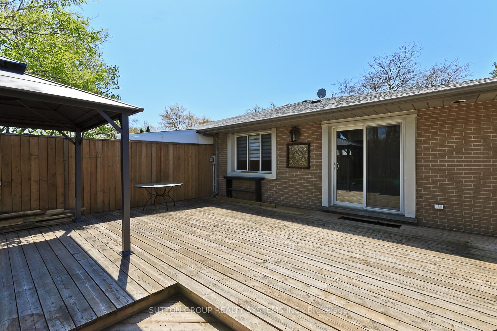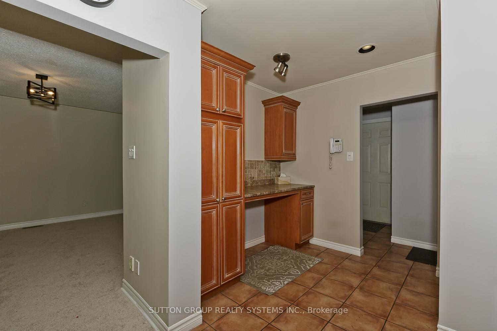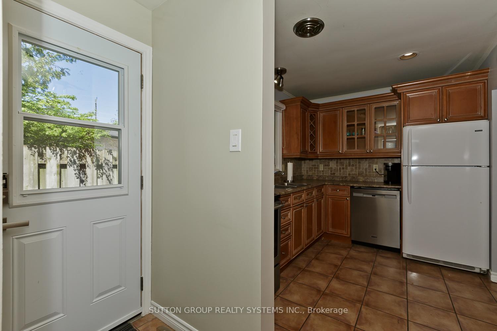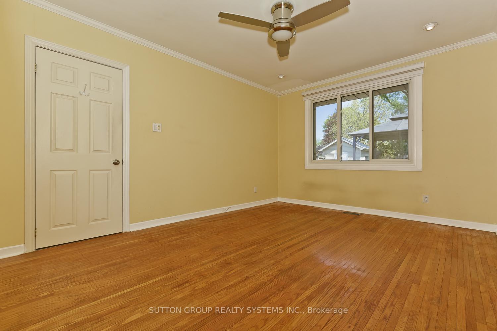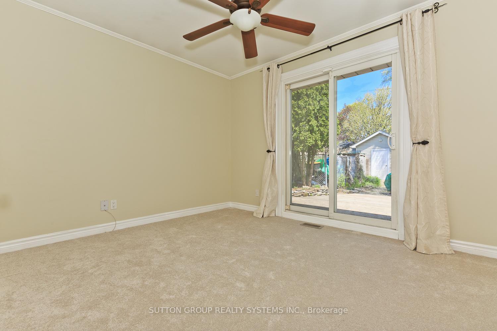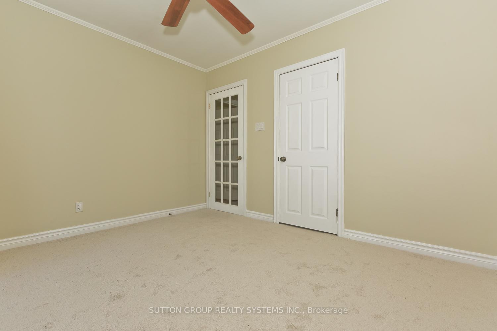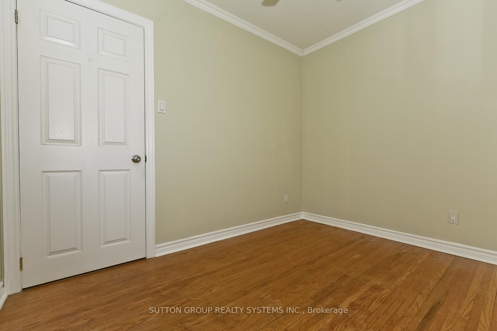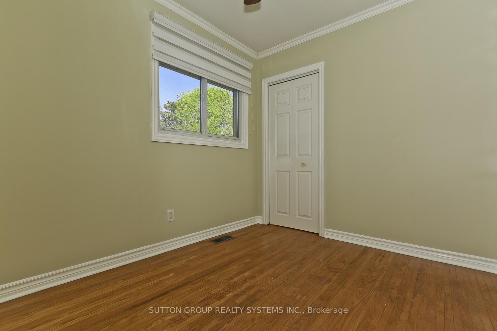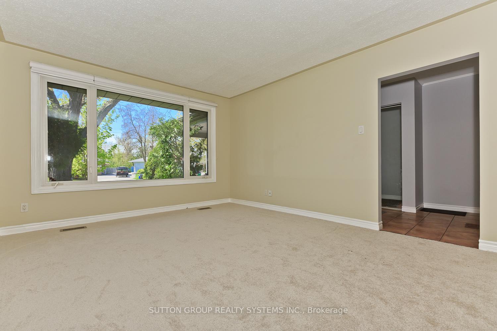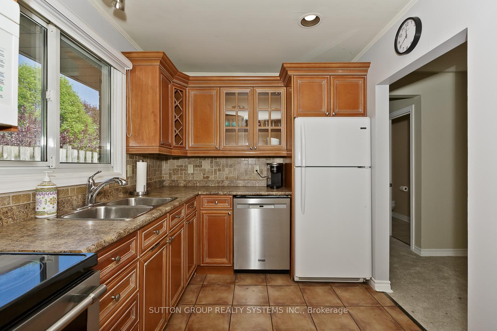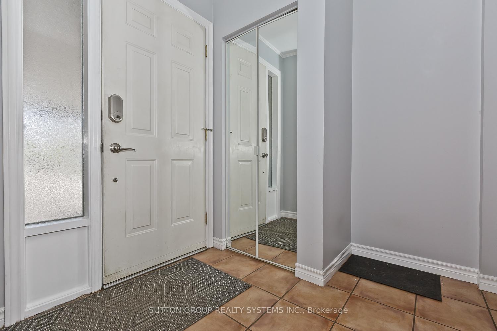$929,000
Available - For Sale
Listing ID: W12183580
1899 Reiss Cour , Mississauga, L5J 3S2, Peel
| Welcome to 1899 Reiss Court. An immaculate & move-in ready semi-detached home nestled on a quiet, family-friendly court in the highly desirable Clarkson area. Open concept living room and dining room. Newer broadloom with hardwood underneath. 3 main bedrooms with hardwood throughout. Spacious kitchen with side door leading to oversized backyard. Walkout from secondary bedroom to custom 33' x 33' deck and oversized backyard. The finished basement adds even more living space and versatility with 2 additional bedrooms, 3pc bathroom and kitchen. This home has room for everyone. With parking for 4 cars. Located close to highly rated schools, beautiful parks, and with easy access to major highways and public transit, this move-in-ready home offers comfort, functionality, and an unbeatable location. Roof, AC, driveway(2022), furnace 2009, washer 2023, dryer 2019. Don't miss your chance to live in one of Mississauga's most family-friendly neighbourhoods book your showing today! |
| Price | $929,000 |
| Taxes: | $5675.91 |
| Occupancy: | Owner |
| Address: | 1899 Reiss Cour , Mississauga, L5J 3S2, Peel |
| Directions/Cross Streets: | Southdown Rd. |
| Rooms: | 6 |
| Rooms +: | 3 |
| Bedrooms: | 3 |
| Bedrooms +: | 2 |
| Family Room: | F |
| Basement: | Apartment |
| Level/Floor | Room | Length(ft) | Width(ft) | Descriptions | |
| Room 1 | Main | Living Ro | 15.42 | 12 | Broadloom, Combined w/Dining, Crown Moulding |
| Room 2 | Main | Dining Ro | 10.82 | 8.72 | Broadloom, Combined w/Living, Crown Moulding |
| Room 3 | Main | Kitchen | 13.78 | 10.82 | Ceramic Floor, Side Door |
| Room 4 | Main | Primary B | 13.45 | 10.82 | Closet, Hardwood Floor, Ceiling Fan(s) |
| Room 5 | Main | Bedroom 2 | 10.82 | 10.82 | Closet, Broadloom, W/O To Deck |
| Room 6 | Main | Bedroom 3 | 10.5 | 9.51 | Closet, Hardwood Floor, Ceiling Fan(s) |
| Room 7 | Basement | Recreatio | 22.96 | 11.15 | Broadloom, Wet Bar, Combined w/Kitchen |
| Room 8 | Basement | Bedroom 4 | 9.51 | 9.51 | Broadloom, Closet |
| Room 9 | Basement | Bedroom 5 | 14.1 | 11.15 | Broadloom, Closet |
| Washroom Type | No. of Pieces | Level |
| Washroom Type 1 | 4 | Main |
| Washroom Type 2 | 3 | Lower |
| Washroom Type 3 | 0 | |
| Washroom Type 4 | 0 | |
| Washroom Type 5 | 0 |
| Total Area: | 0.00 |
| Property Type: | Semi-Detached |
| Style: | Bungalow |
| Exterior: | Brick |
| Garage Type: | Carport |
| (Parking/)Drive: | Private |
| Drive Parking Spaces: | 4 |
| Park #1 | |
| Parking Type: | Private |
| Park #2 | |
| Parking Type: | Private |
| Pool: | None |
| Approximatly Square Footage: | 1100-1500 |
| CAC Included: | N |
| Water Included: | N |
| Cabel TV Included: | N |
| Common Elements Included: | N |
| Heat Included: | N |
| Parking Included: | N |
| Condo Tax Included: | N |
| Building Insurance Included: | N |
| Fireplace/Stove: | N |
| Heat Type: | Forced Air |
| Central Air Conditioning: | Central Air |
| Central Vac: | Y |
| Laundry Level: | Syste |
| Ensuite Laundry: | F |
| Sewers: | Sewer |
$
%
Years
This calculator is for demonstration purposes only. Always consult a professional
financial advisor before making personal financial decisions.
| Although the information displayed is believed to be accurate, no warranties or representations are made of any kind. |
| SUTTON GROUP REALTY SYSTEMS INC. |
|
|

Wally Islam
Real Estate Broker
Dir:
416-949-2626
Bus:
416-293-8500
Fax:
905-913-8585
| Virtual Tour | Book Showing | Email a Friend |
Jump To:
At a Glance:
| Type: | Freehold - Semi-Detached |
| Area: | Peel |
| Municipality: | Mississauga |
| Neighbourhood: | Clarkson |
| Style: | Bungalow |
| Tax: | $5,675.91 |
| Beds: | 3+2 |
| Baths: | 2 |
| Fireplace: | N |
| Pool: | None |
Locatin Map:
Payment Calculator:
