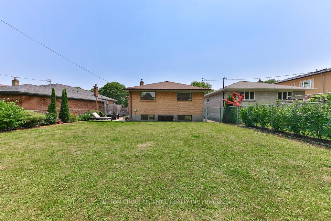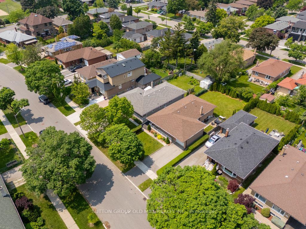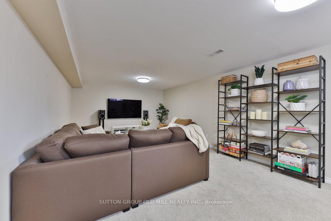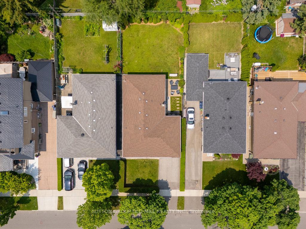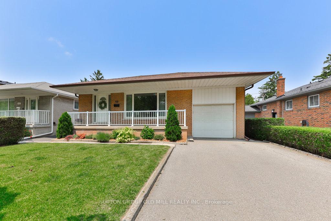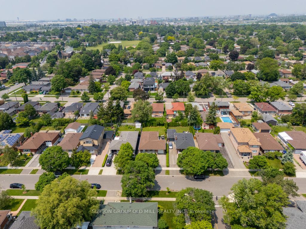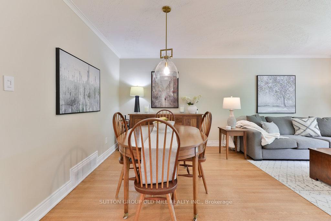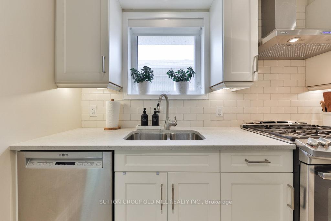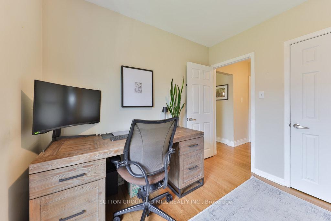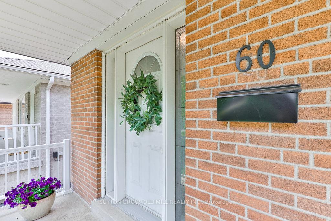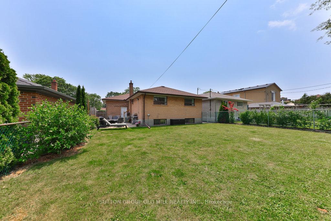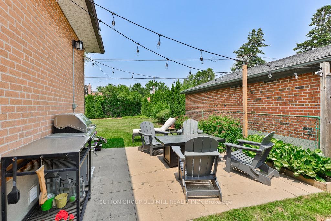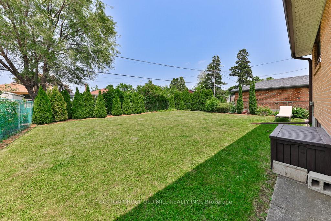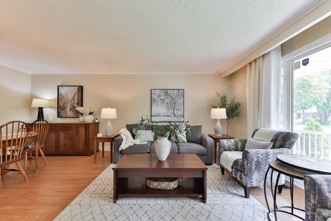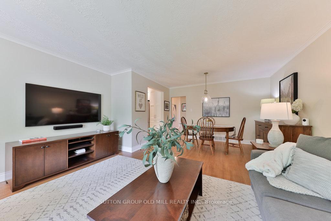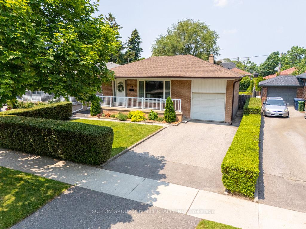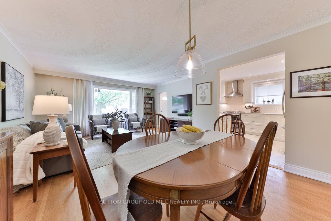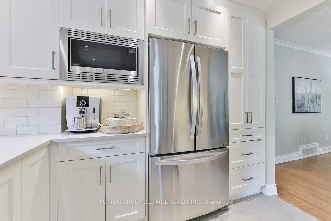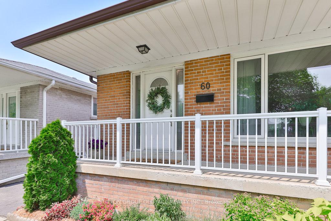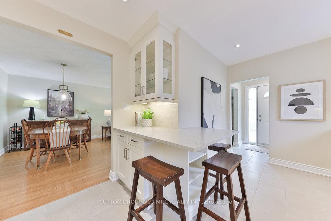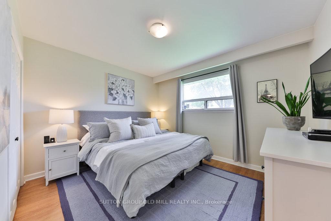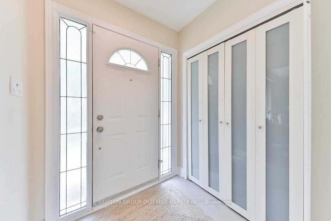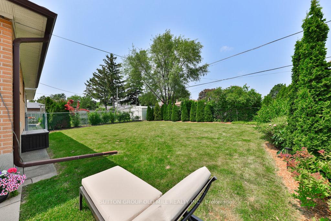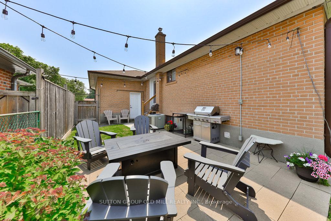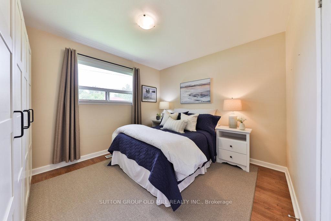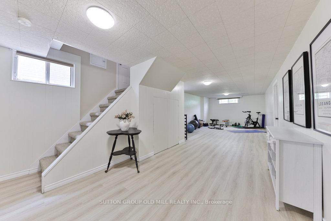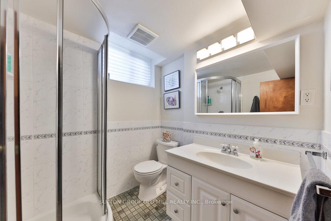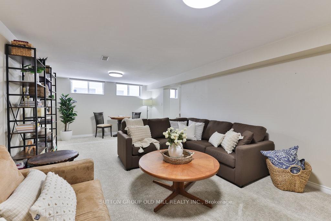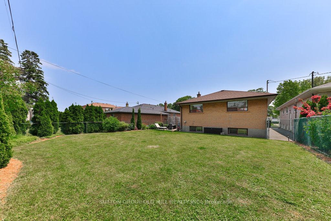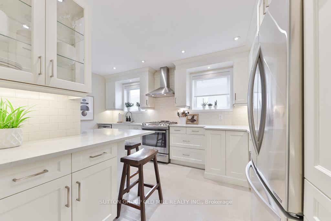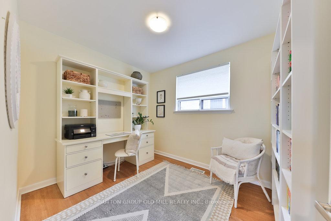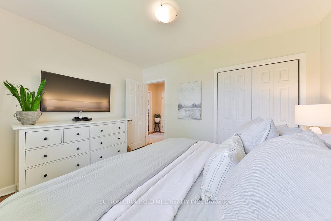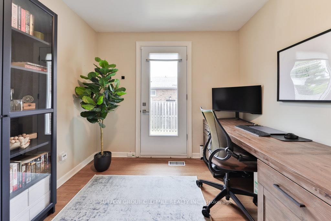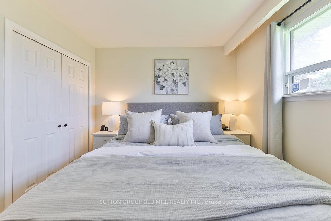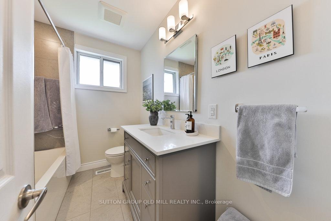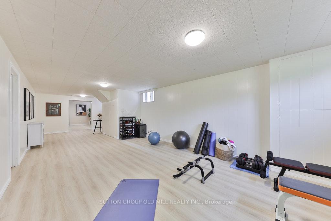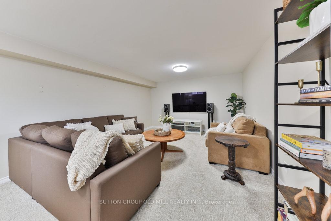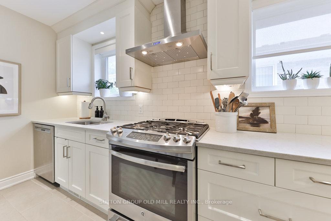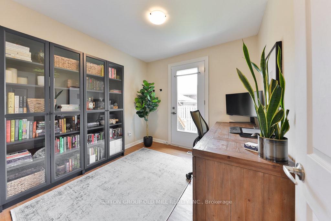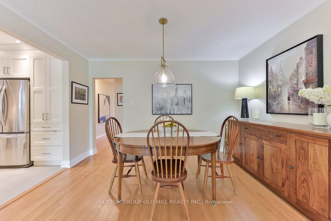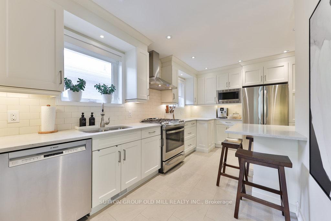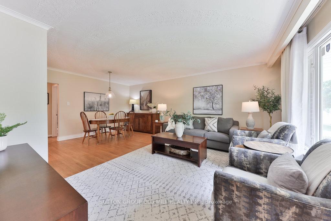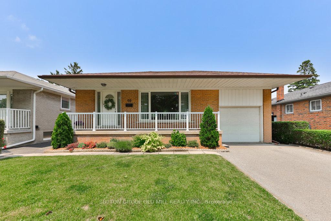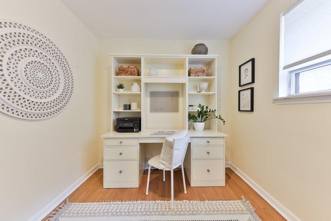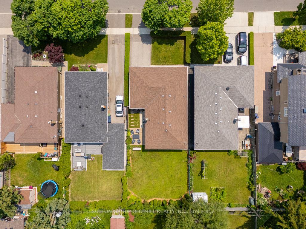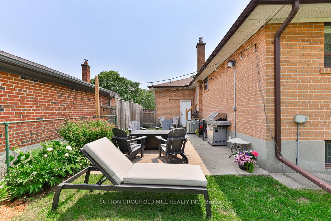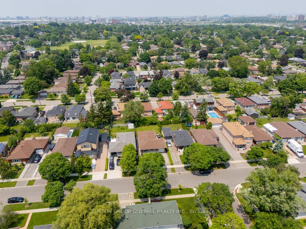$1,299,000
Available - For Sale
Listing ID: W12215665
60 Faversham Cres , Toronto, M9C 3X6, Toronto
| Rare Opportunity to Own a Spacious Family Bungalow in the Heart of Etobicoke - Welcome to 60 Faversham Crescent! Set on a quiet, family-friendly street in one of Etobicoke's most desirable neighbourhoods, this beautifully maintained 4-bedroom bungalow offers approximately 1,300 sq ft of thoughtfully designed living space. Pride of ownership is evident throughout, from the gleaming hardwood floors to the cohesive, open-concept layout that seamlessly connects the living and dining areas.The modern kitchen exudes style and function, featuring quartz countertops, a convenient breakfast bar, premium appliances, and a professional-grade stainless steel 5-burner gas stove - an ideal space for cooking and gathering. A convenient side walk-out extends the living space outdoors, opening to a private, fenced backyard thats perfect for al fresco dining, lounging, or future garden plans. The gorgeous sun-filled, pool-sized lot offers both privacy and potential.The finished basement enhances the homes versatility, offering additional living space that is perfect for a family room, home gym, or guest suite. Surrounded by top-rated schools, scenic parks, and everyday amenities, this home delivers an exceptional blend of suburban peace and urban access. Centennial Park just minutes away offers year-round recreation, including skiing, golf, and an ice rink.With close proximity to Renforth Station, major highways (427 & 401), Pearson Airport, and the highly regarded Michael Power High School, 60 Faversham Crescent presents a rare opportunity to own a turnkey home in one of Torontos most sought-after and connected communities. |
| Price | $1,299,000 |
| Taxes: | $4992.05 |
| Occupancy: | Owner |
| Address: | 60 Faversham Cres , Toronto, M9C 3X6, Toronto |
| Directions/Cross Streets: | Eringate Dr & Renforth Dr |
| Rooms: | 11 |
| Bedrooms: | 4 |
| Bedrooms +: | 0 |
| Family Room: | T |
| Basement: | Finished |
| Level/Floor | Room | Length(ft) | Width(ft) | Descriptions | |
| Room 1 | Main | Living Ro | 12.14 | 15.94 | Hardwood Floor, Overlooks Dining, Picture Window |
| Room 2 | Main | Dining Ro | 8.76 | 12.92 | Hardwood Floor, Overlooks Living |
| Room 3 | Main | Kitchen | 15.45 | 10.96 | Quartz Counter, Breakfast Bar, Pot Lights |
| Room 4 | Main | Primary B | 10.63 | 12.2 | Hardwood Floor, Double Closet, North View |
| Room 5 | Main | Bedroom 2 | 10.63 | 11.97 | Hardwood Floor, North View |
| Room 6 | Main | Bedroom 3 | 10.2 | 8.66 | Hardwood Floor, West View |
| Room 7 | Main | Bedroom 4 | 9.38 | 9.48 | Hardwood Floor, W/O To Yard |
| Room 8 | Lower | Living Ro | 12.56 | 24.04 | Broadloom, Window |
| Room 9 | Lower | Recreatio | 34.37 | 12.37 | Vinyl Floor |
| Room 10 | Lower | Laundry | 10.33 | 11.32 | Window, Combined w/Workshop |
| Room 11 | Lower | Workshop | 24.17 | 11.32 | Window |
| Washroom Type | No. of Pieces | Level |
| Washroom Type 1 | 4 | |
| Washroom Type 2 | 3 | |
| Washroom Type 3 | 0 | |
| Washroom Type 4 | 0 | |
| Washroom Type 5 | 0 |
| Total Area: | 0.00 |
| Property Type: | Detached |
| Style: | Bungalow |
| Exterior: | Brick |
| Garage Type: | Attached |
| (Parking/)Drive: | Private |
| Drive Parking Spaces: | 4 |
| Park #1 | |
| Parking Type: | Private |
| Park #2 | |
| Parking Type: | Private |
| Pool: | None |
| Approximatly Square Footage: | 1100-1500 |
| Property Features: | Park, Public Transit |
| CAC Included: | N |
| Water Included: | N |
| Cabel TV Included: | N |
| Common Elements Included: | N |
| Heat Included: | N |
| Parking Included: | N |
| Condo Tax Included: | N |
| Building Insurance Included: | N |
| Fireplace/Stove: | N |
| Heat Type: | Forced Air |
| Central Air Conditioning: | Central Air |
| Central Vac: | N |
| Laundry Level: | Syste |
| Ensuite Laundry: | F |
| Sewers: | Sewer |
$
%
Years
This calculator is for demonstration purposes only. Always consult a professional
financial advisor before making personal financial decisions.
| Although the information displayed is believed to be accurate, no warranties or representations are made of any kind. |
| SUTTON GROUP OLD MILL REALTY INC. |
|
|

Wally Islam
Real Estate Broker
Dir:
416-949-2626
Bus:
416-293-8500
Fax:
905-913-8585
| Virtual Tour | Book Showing | Email a Friend |
Jump To:
At a Glance:
| Type: | Freehold - Detached |
| Area: | Toronto |
| Municipality: | Toronto W08 |
| Neighbourhood: | Eringate-Centennial-West Deane |
| Style: | Bungalow |
| Tax: | $4,992.05 |
| Beds: | 4 |
| Baths: | 2 |
| Fireplace: | N |
| Pool: | None |
Locatin Map:
Payment Calculator:
