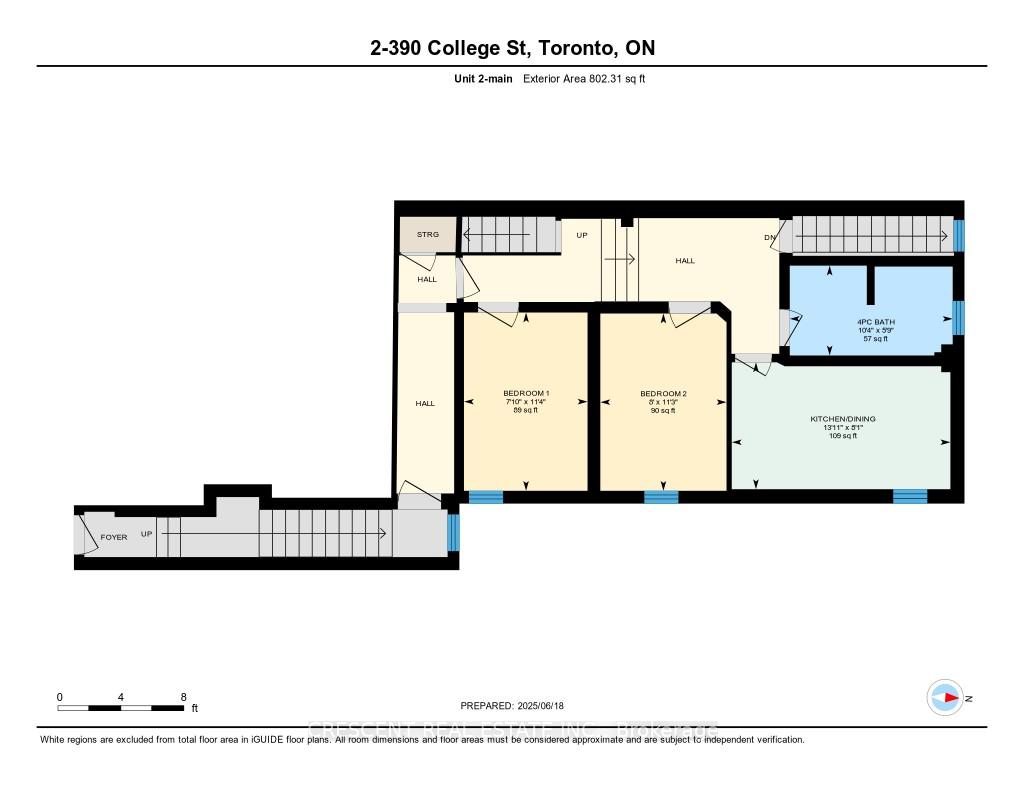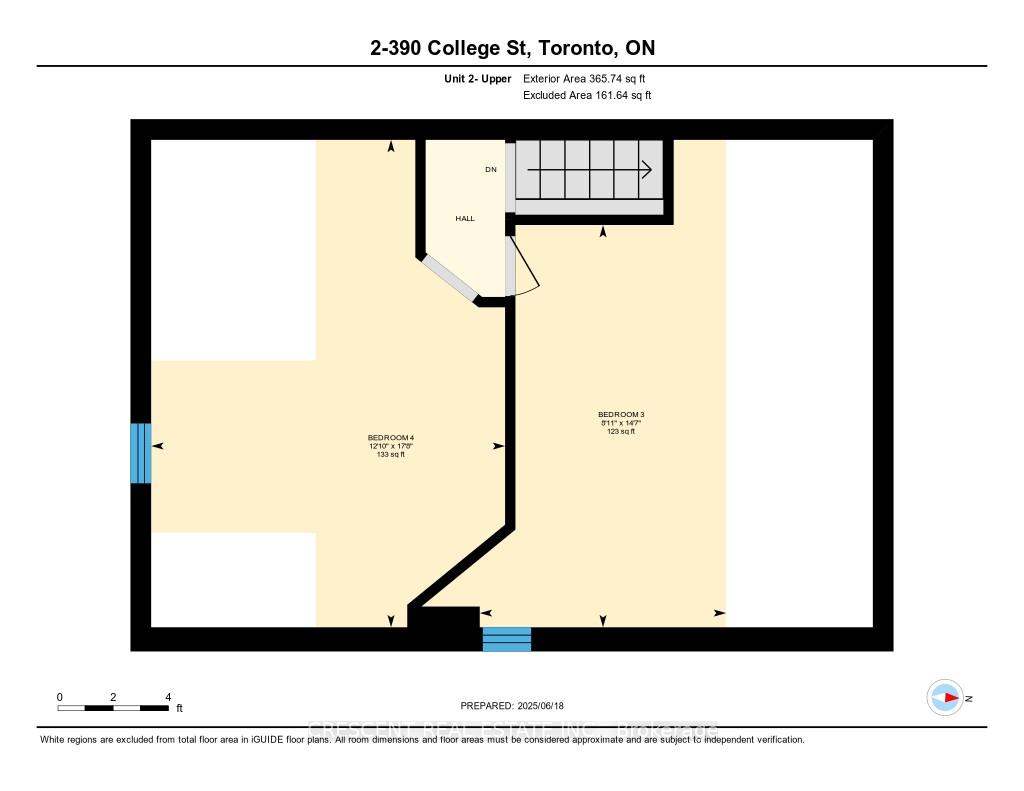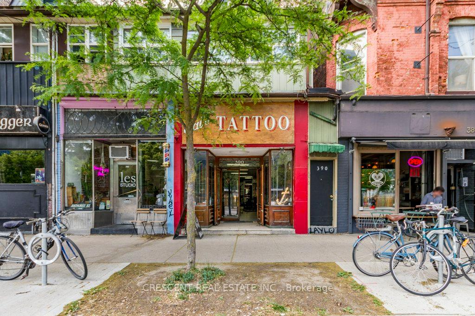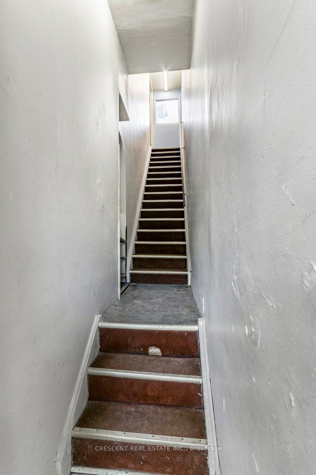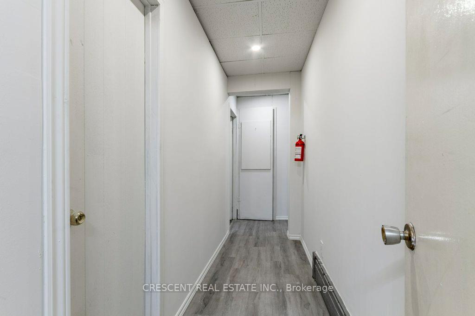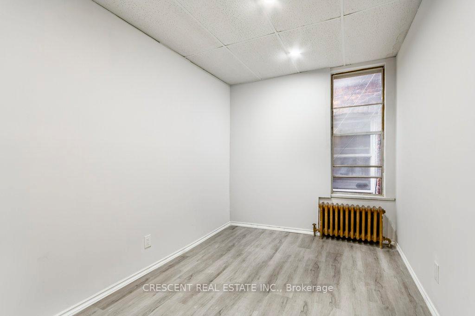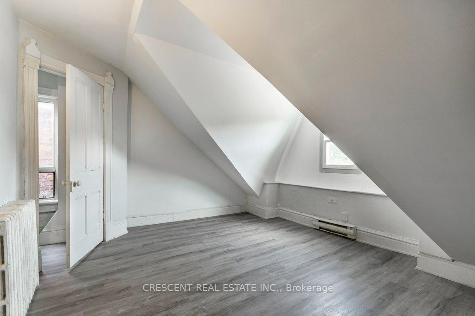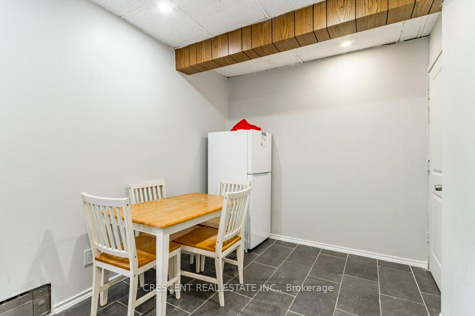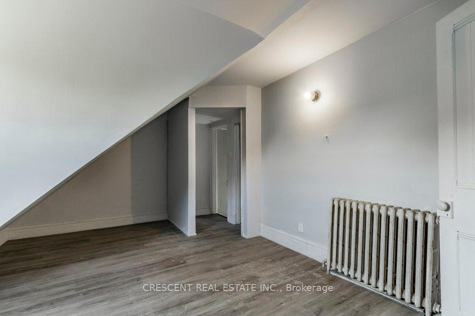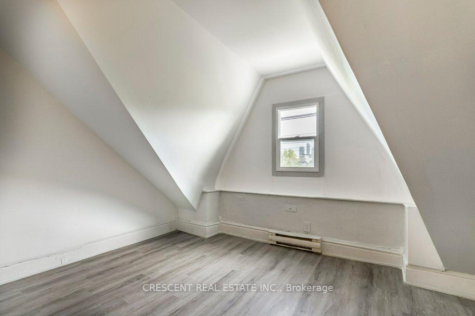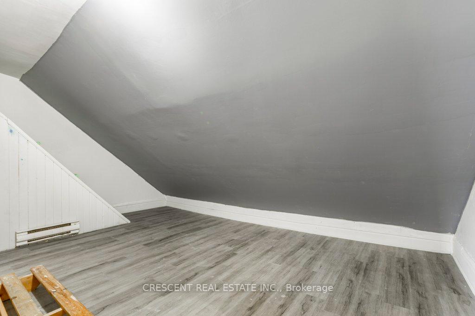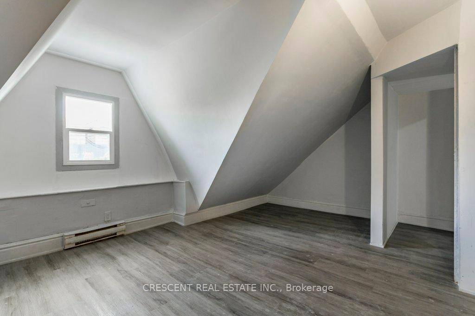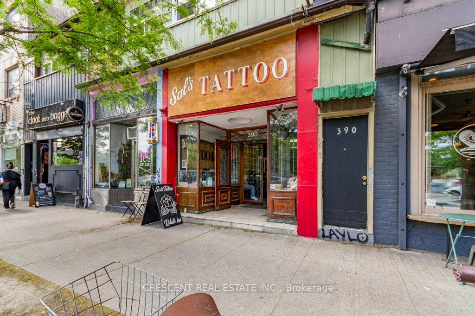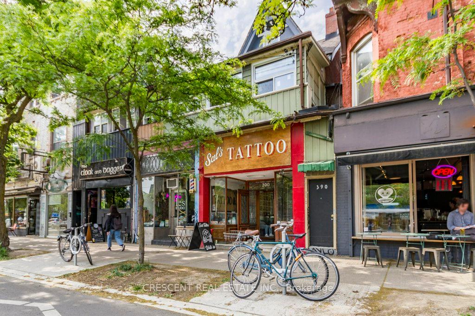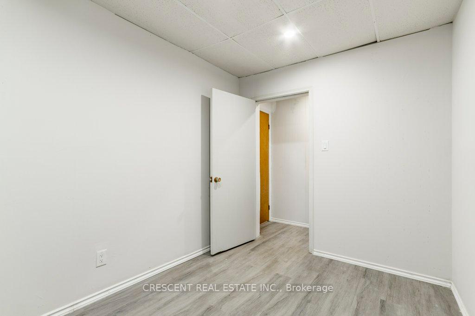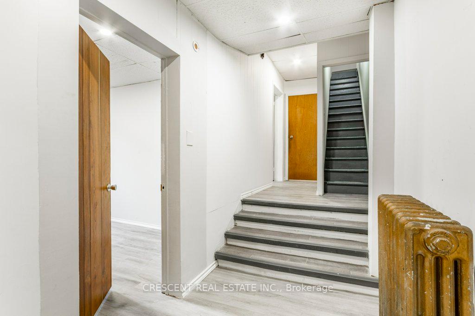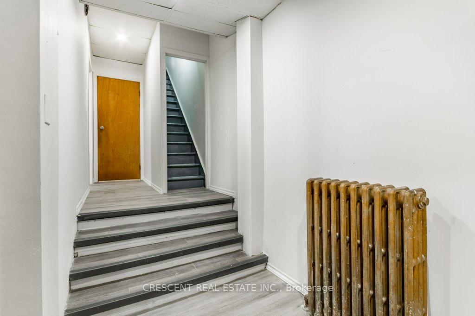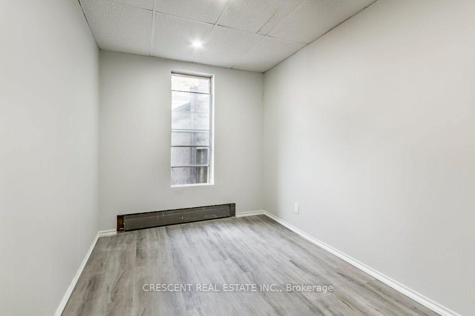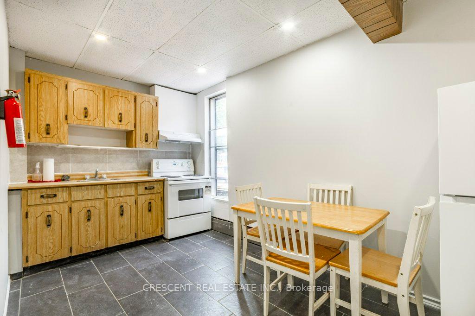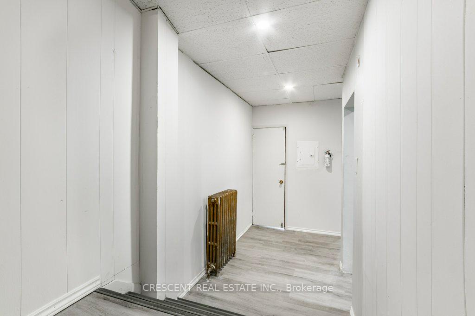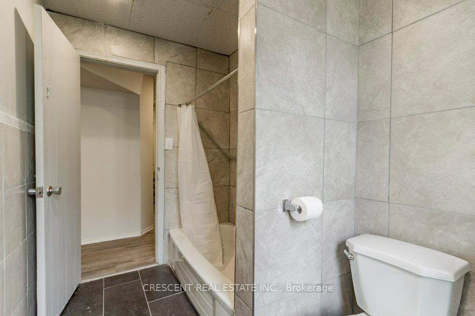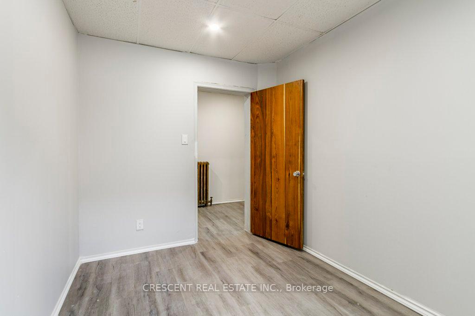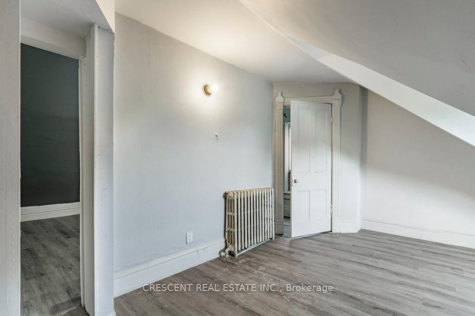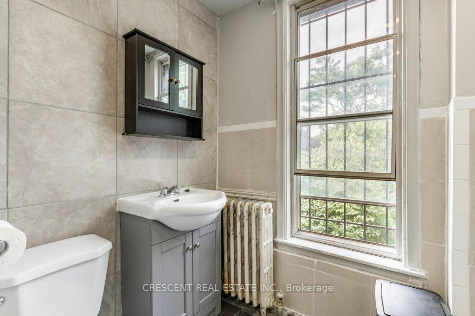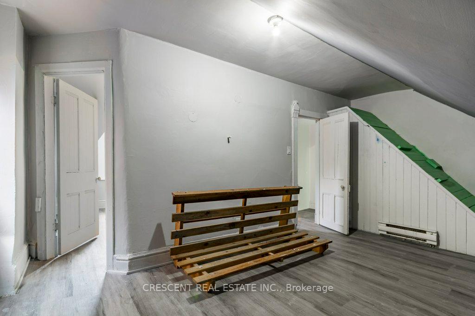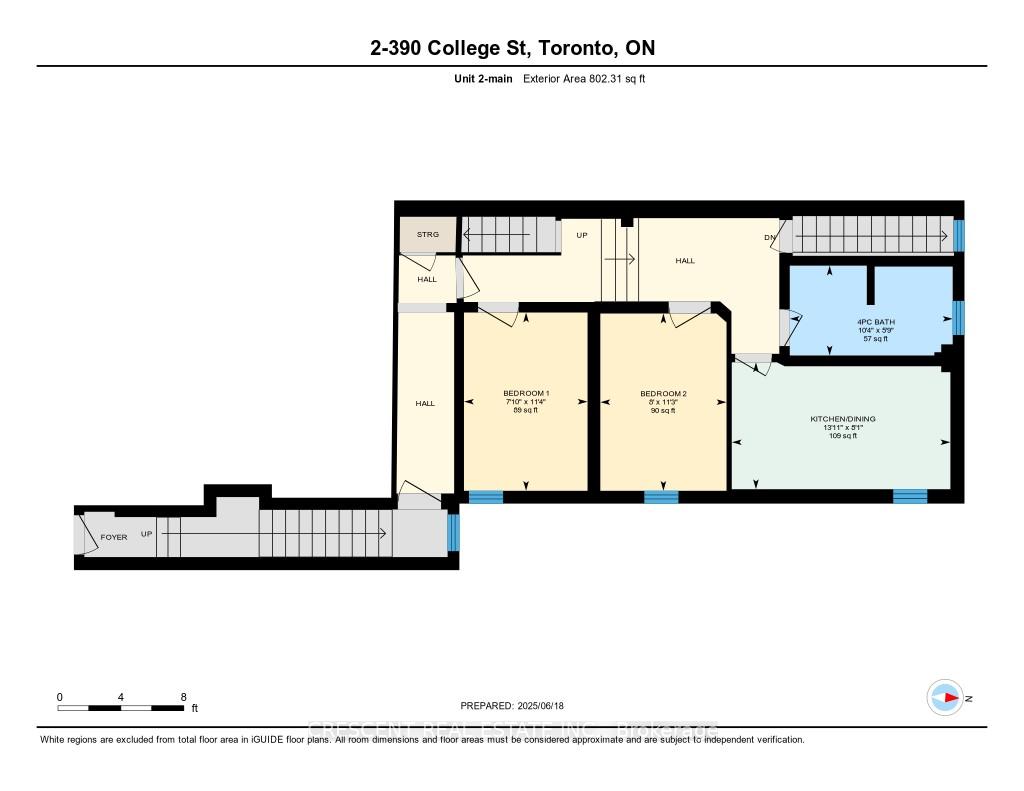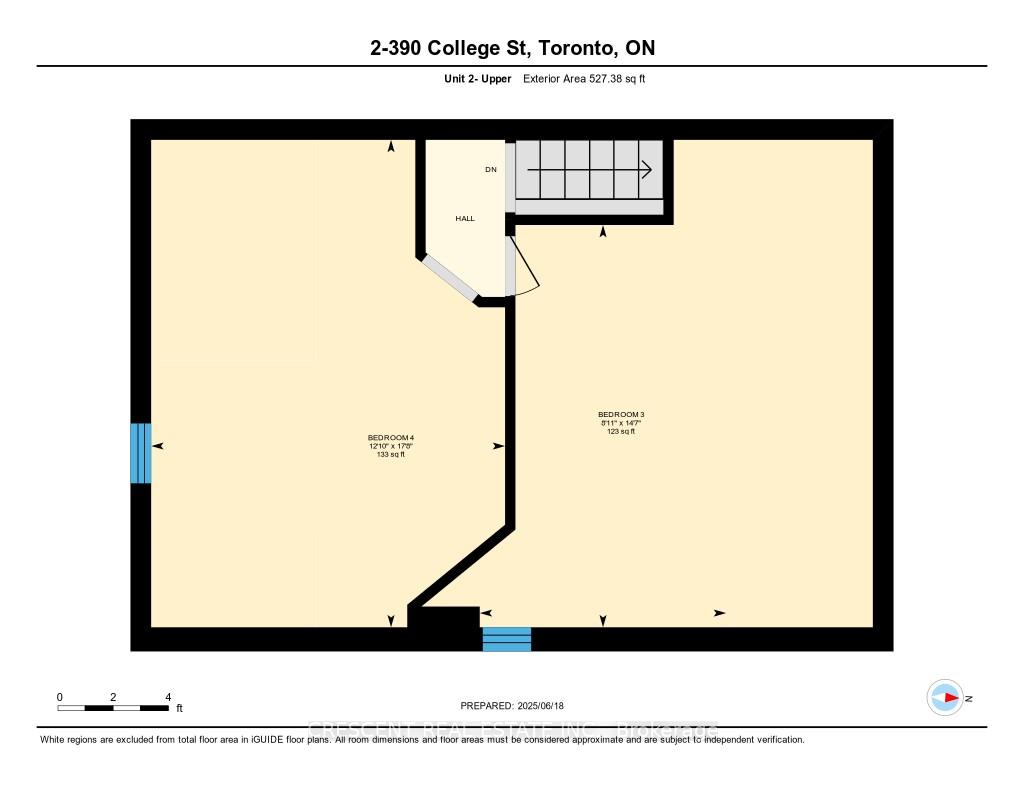$3,400
Available - For Rent
Listing ID: C12234588
390 College Stre , Toronto, M5T 1S7, Toronto
| This 2-storey rental unit in the heart of downtown Toronto is a students dream, offering the ideal space for a group of young people looking to stay centrally located, fully connected to city life for both study & play! Located right on vibrant College St, just east of Bathurst, the unit places you directly along a main streetcar line on College St, giving you effortless access to transit & the entire downtown core. Whether you're heading to class, grabbing coffee, exploring the neighbourhood or city, or unwinding at a local park, everything you need is at your doorstep. The University of Toronto is nearby & easily reachable by foot, bike, or transit, while Trinity Bellwoods Park is just a few blocks southwest, perfect for study breaks, jogging, or weekend hangs. Full of charm & character, this unique unit is located above a tattoo shop, embodying the creative, urban energy of the city. Inside, you'll find a smartly laid out 4-bedroom space spread across two floors - two spacious bedrooms on the main floor & two more upstairs - providing privacy, flexibility. The combined kitchen & dining area is designed for convenience, great for preparing meals. The 4-pc bathroom features a full-size tub/shower combo offering everything you need for comfort. With no carpet throughout, cleanup is easy & the space remains fresh. Enjoy the daily buzz of College St w/its abundance of restaurants, cozy cafes, local boutiques, & late-night eats - all steps from your door. This unit is a unique opportunity for students or young professionals to live in one of Toronto's most desirable downtown neighborhoods while enjoying both convenience & culture. If you're ready to experience the ultimate urban lifestyle in a unit that blends practicality, personality, & location, look no further. Opportunities like this don't come around often. Grab your roommates & make this one-of-a-kind Toronto space your next home! |
| Price | $3,400 |
| Taxes: | $0.00 |
| Occupancy: | Vacant |
| Address: | 390 College Stre , Toronto, M5T 1S7, Toronto |
| Directions/Cross Streets: | College St; E of Bathurst St. |
| Rooms: | 5 |
| Bedrooms: | 4 |
| Bedrooms +: | 0 |
| Family Room: | F |
| Basement: | None |
| Furnished: | Unfu |
| Level/Floor | Room | Length(ft) | Width(ft) | Descriptions | |
| Room 1 | Main | Kitchen | 13.94 | 8 | Window, Tile Floor |
| Room 2 | Main | Bathroom | 10.36 | 5.84 | Window, Tile Floor |
| Room 3 | Main | Bedroom | 11.32 | 7.81 | Window, Carpet Free |
| Room 4 | Main | Bedroom 2 | 11.28 | 8.04 | Window, Carpet Free |
| Room 5 | Second | Bedroom 3 | 14.56 | 8.72 | Window, Carpet Free |
| Room 6 | Second | Bedroom 4 | 17.65 | 12.82 | Window, Carpet Free |
| Washroom Type | No. of Pieces | Level |
| Washroom Type 1 | 4 | Main |
| Washroom Type 2 | 0 | |
| Washroom Type 3 | 0 | |
| Washroom Type 4 | 0 | |
| Washroom Type 5 | 0 |
| Total Area: | 0.00 |
| Property Type: | Upper Level |
| Style: | 2-Storey |
| Exterior: | Brick |
| Garage Type: | None |
| Drive Parking Spaces: | 0 |
| Pool: | None |
| Laundry Access: | None |
| Approximatly Square Footage: | 1100-1500 |
| CAC Included: | N |
| Water Included: | N |
| Cabel TV Included: | N |
| Common Elements Included: | N |
| Heat Included: | N |
| Parking Included: | N |
| Condo Tax Included: | N |
| Building Insurance Included: | N |
| Fireplace/Stove: | N |
| Heat Type: | Radiant |
| Central Air Conditioning: | None |
| Central Vac: | N |
| Laundry Level: | Syste |
| Ensuite Laundry: | F |
| Sewers: | Sewer |
| Although the information displayed is believed to be accurate, no warranties or representations are made of any kind. |
| CRESCENT REAL ESTATE INC. |
|
|

Wally Islam
Real Estate Broker
Dir:
416-949-2626
Bus:
416-293-8500
Fax:
905-913-8585
| Virtual Tour | Book Showing | Email a Friend |
Jump To:
At a Glance:
| Type: | Freehold - Upper Level |
| Area: | Toronto |
| Municipality: | Toronto C01 |
| Neighbourhood: | University |
| Style: | 2-Storey |
| Beds: | 4 |
| Baths: | 1 |
| Fireplace: | N |
| Pool: | None |
Locatin Map:
