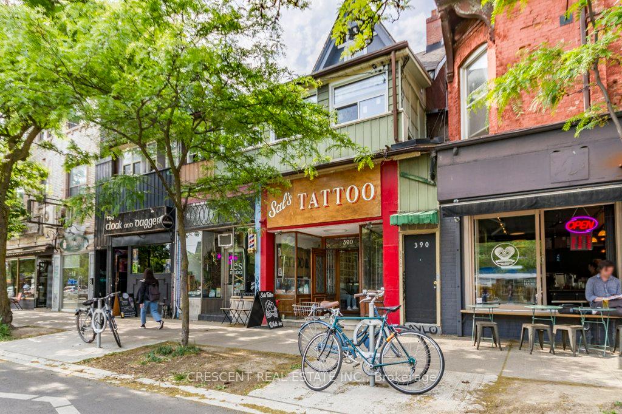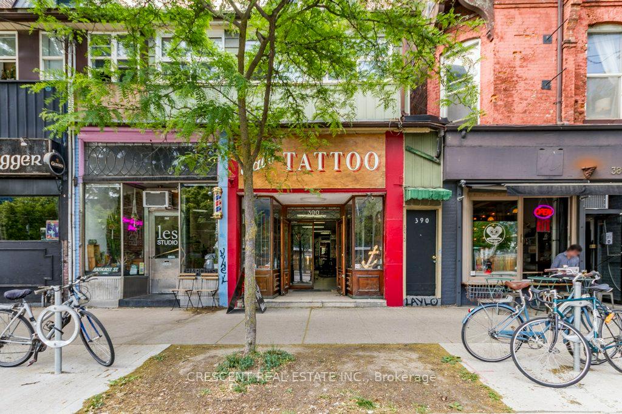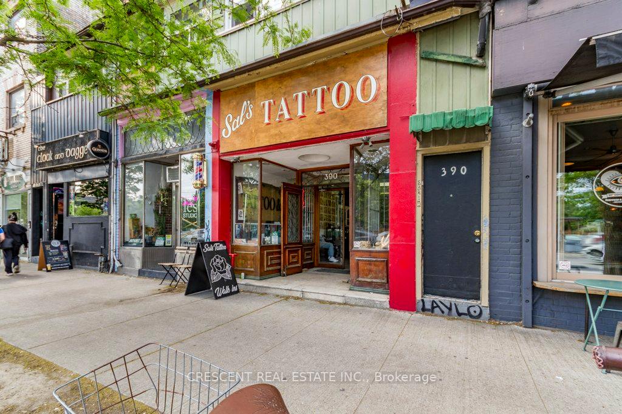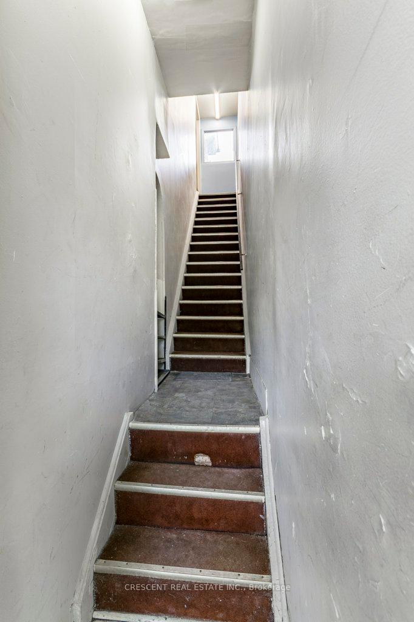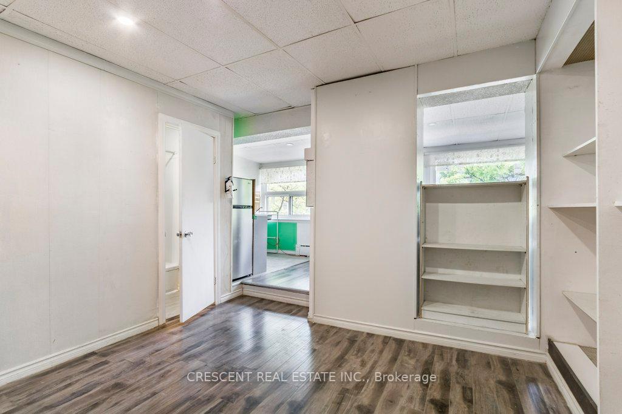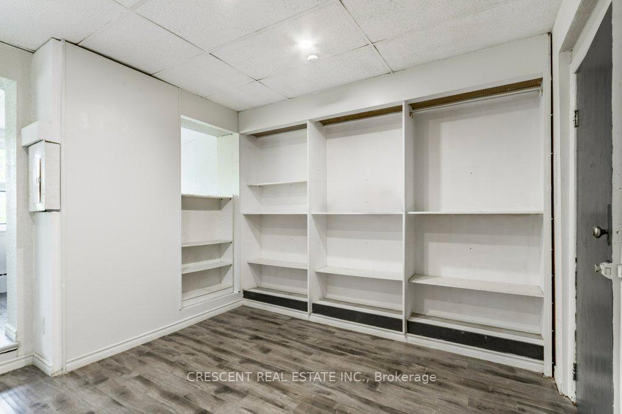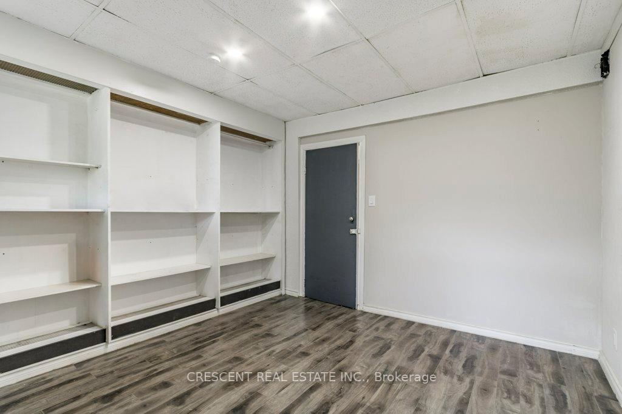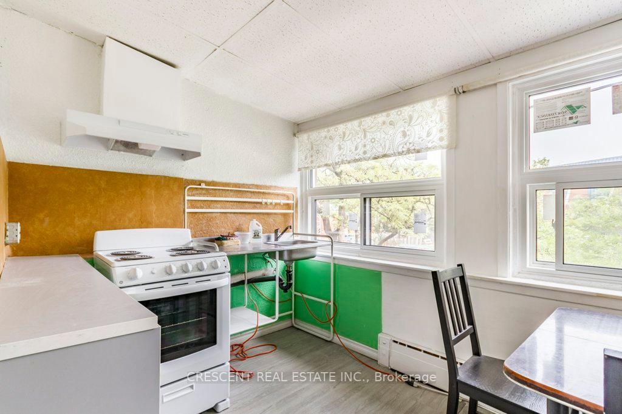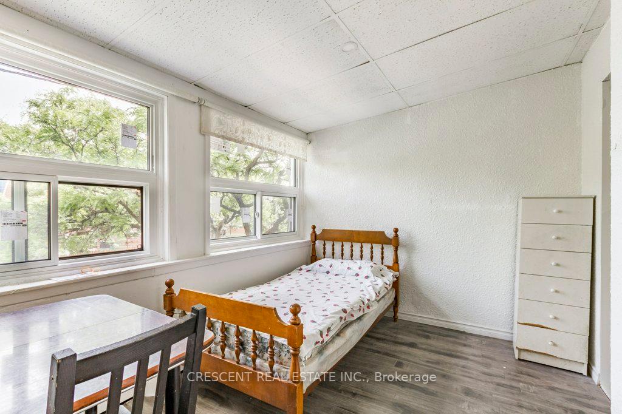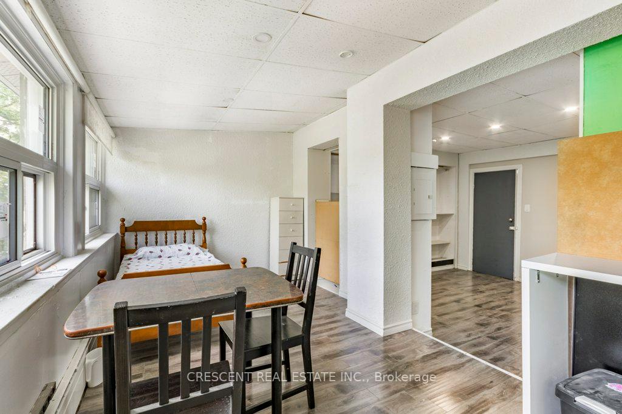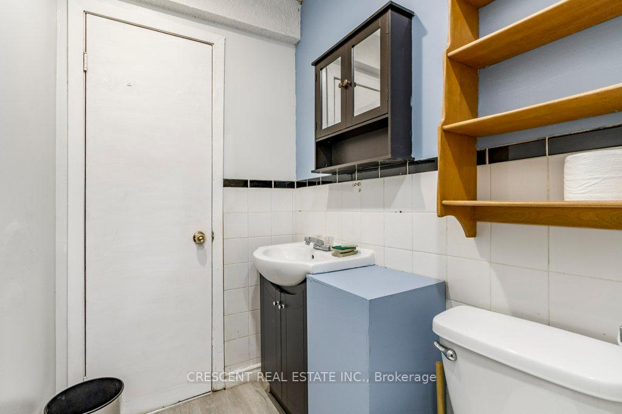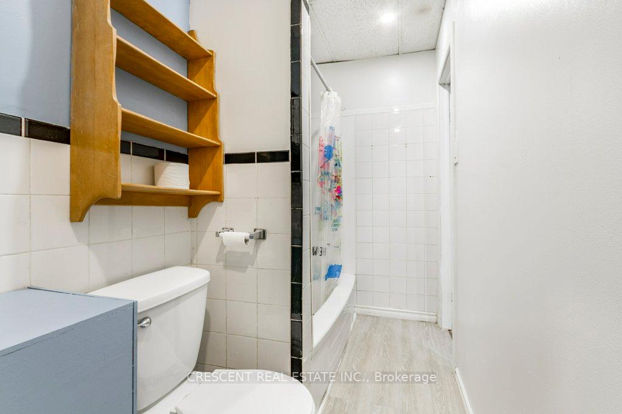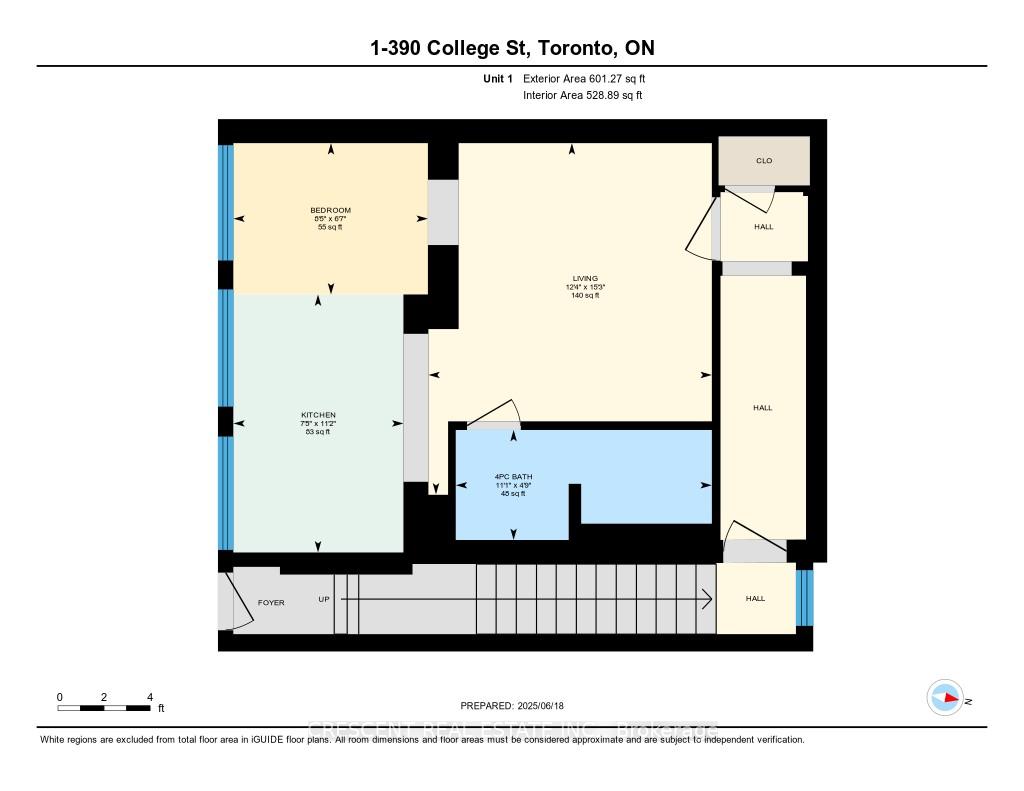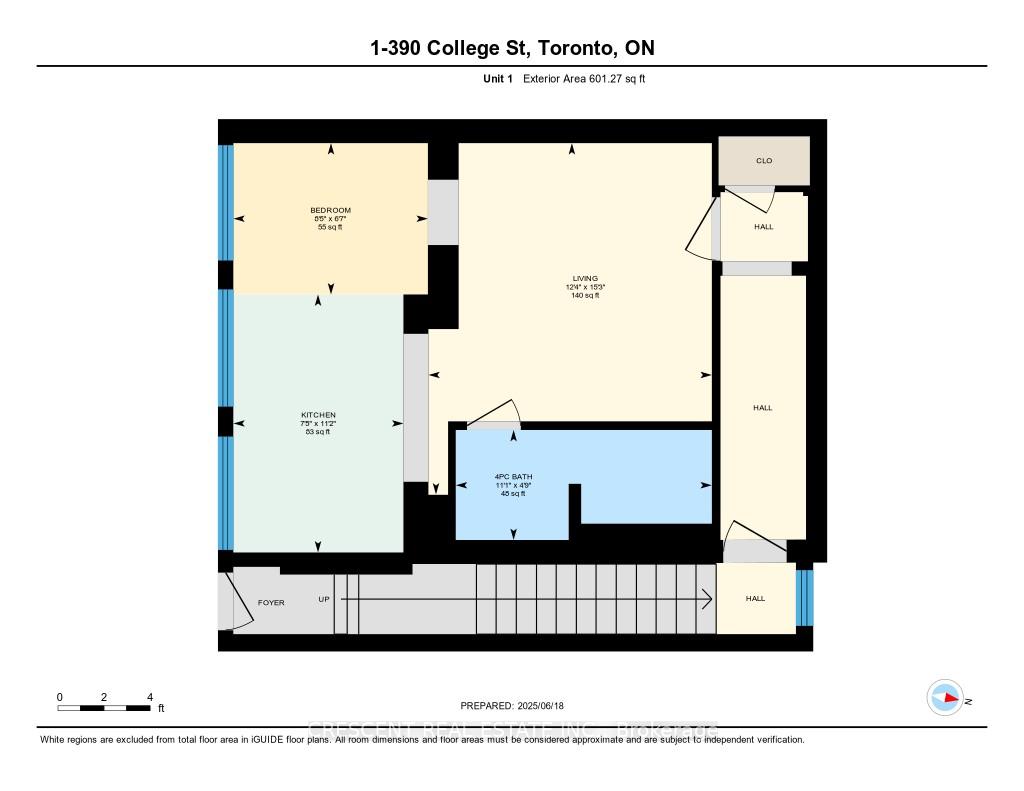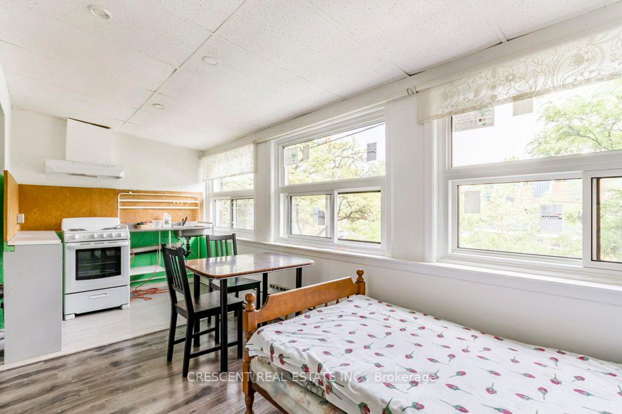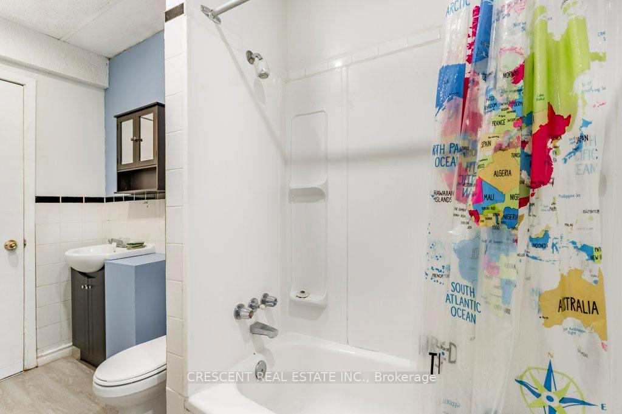$2,100
Available - For Rent
Listing ID: C12234587
390 College Stre , Toronto, M5T 1S7, Toronto
| This charming & character-filled downtown Toronto unit is a student's dream, perfect for a young person seeking the ultimate live-study-play lifestyle in the heart of the city! Located right on bustling College St, just east of Bathurst, this unique space offers unbeatable access to the city's vibrant core, w/streetcar service directly in front of the building making every corner of Toronto easily accessible. Situated above a tattoo shop, this unit boasts personality & urban flair, placing you steps away from trendy cafes, diverse restaurants, eclectic shops, & lively entertainment options that reflect the city's cultural energy. It's not quite a bachelor unit thanks to a dedicated living room offering a separate space to relax or entertain. The open-concept kitchen/dining/bedroom combo creates a functional layout that maximizes every square foot, ideal for both solo living & quiet study sessions. The kitchen is efficient & flows seamlessly into the rest of the living space, making day-to-day life easy & organized. The 4-pc bathroom features a convenient tub/shower combo, offering the comforts of home in a compact design. Say goodbye to carpet w/this unit featuring easy-to-clean flooring throughout, adding to its low-maintenance appeal. Just a few blocks to the southwest is Trinity Bellwoods Park, the perfect spot for morning jogs, study breaks, or weekend hangouts under the sun. The University of Toronto is close by, offering students or young professionals fast commute whether walking, biking, or hopping on transit. The units location ensures you're always connected, whether you're heading to class, a café, or a cultural event downtown. If you're seeking a cozy, centrally located rental w/incredible city access, undeniable character, & proximity to some of Toronto's most beloved landmarks, this is your spot. Live in the middle of it all while enjoying the convenience this one-of-a-kind space offers. |
| Price | $2,100 |
| Taxes: | $0.00 |
| Occupancy: | Vacant |
| Address: | 390 College Stre , Toronto, M5T 1S7, Toronto |
| Directions/Cross Streets: | College St; E of Bathurst St. |
| Rooms: | 2 |
| Bedrooms: | 0 |
| Bedrooms +: | 0 |
| Family Room: | F |
| Basement: | None |
| Furnished: | Unfu |
| Level/Floor | Room | Length(ft) | Width(ft) | Descriptions | |
| Room 1 | Main | Living Ro | 15.25 | 12.3 | B/I Shelves, Carpet Free |
| Room 2 | Main | Kitchen | 11.18 | 7.38 | Combined w/Dining, Large Window, Laminate |
| Room 3 | Main | Bedroom | 8.43 | 6.56 | Large Window, Laminate, Combined w/Dining |
| Room 4 | Main | Bathroom | 11.12 | 4.79 |
| Washroom Type | No. of Pieces | Level |
| Washroom Type 1 | 4 | Main |
| Washroom Type 2 | 0 | |
| Washroom Type 3 | 0 | |
| Washroom Type 4 | 0 | |
| Washroom Type 5 | 0 |
| Total Area: | 0.00 |
| Property Type: | Upper Level |
| Style: | Apartment |
| Exterior: | Brick |
| Garage Type: | None |
| Drive Parking Spaces: | 0 |
| Pool: | None |
| Laundry Access: | None |
| Approximatly Square Footage: | < 700 |
| CAC Included: | N |
| Water Included: | N |
| Cabel TV Included: | N |
| Common Elements Included: | N |
| Heat Included: | Y |
| Parking Included: | N |
| Condo Tax Included: | N |
| Building Insurance Included: | N |
| Fireplace/Stove: | N |
| Heat Type: | Radiant |
| Central Air Conditioning: | None |
| Central Vac: | N |
| Laundry Level: | Syste |
| Ensuite Laundry: | F |
| Sewers: | Sewer |
| Although the information displayed is believed to be accurate, no warranties or representations are made of any kind. |
| CRESCENT REAL ESTATE INC. |
|
|

Wally Islam
Real Estate Broker
Dir:
416-949-2626
Bus:
416-293-8500
Fax:
905-913-8585
| Virtual Tour | Book Showing | Email a Friend |
Jump To:
At a Glance:
| Type: | Freehold - Upper Level |
| Area: | Toronto |
| Municipality: | Toronto C01 |
| Neighbourhood: | University |
| Style: | Apartment |
| Baths: | 1 |
| Fireplace: | N |
| Pool: | None |
Locatin Map:
