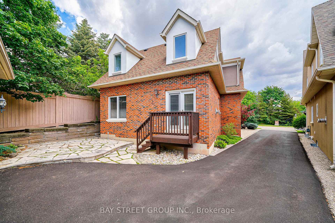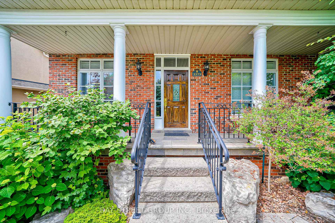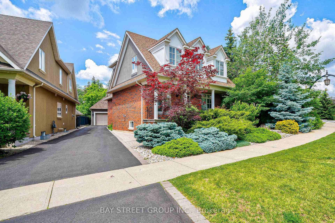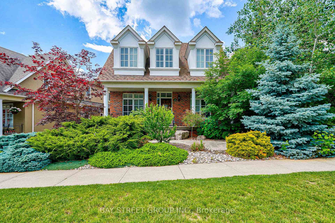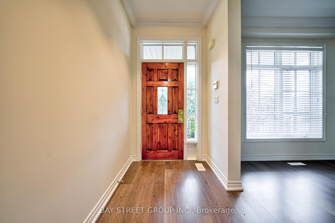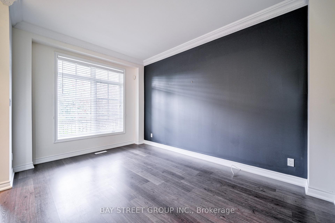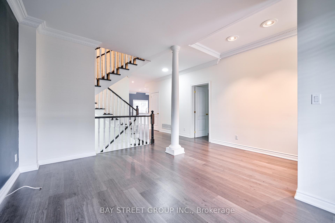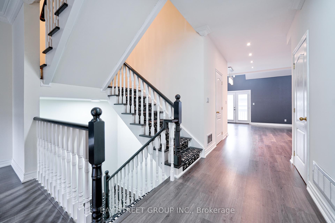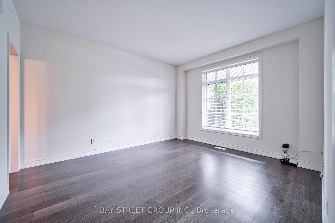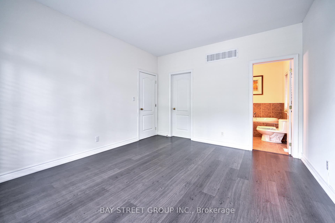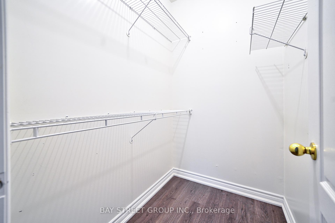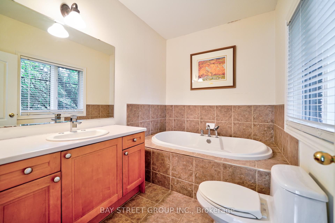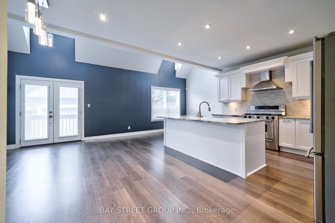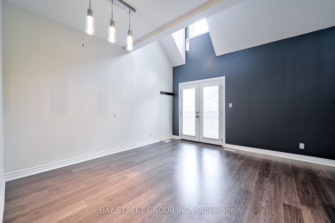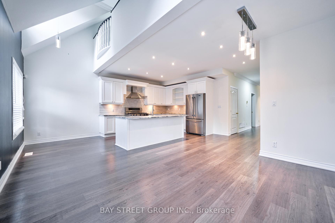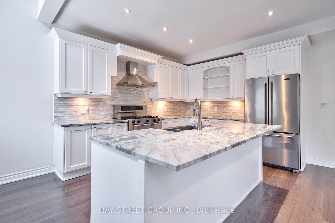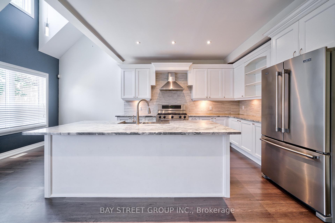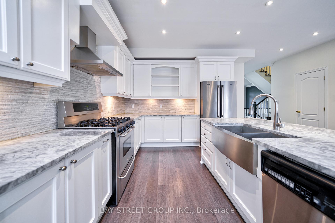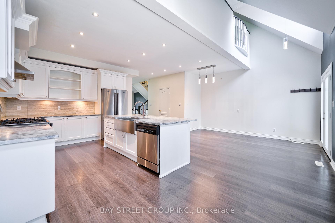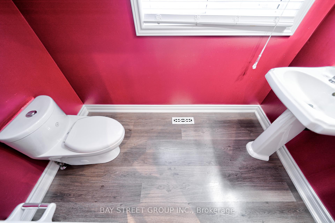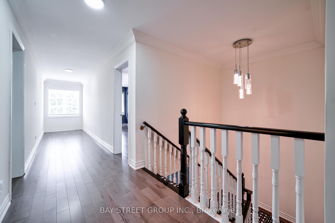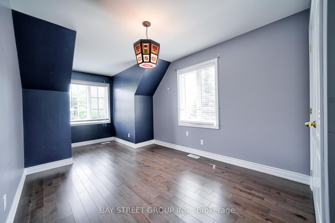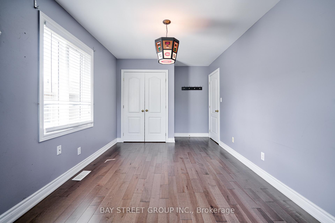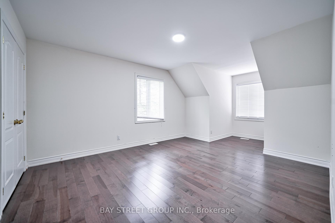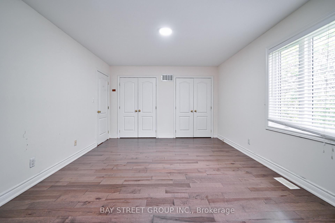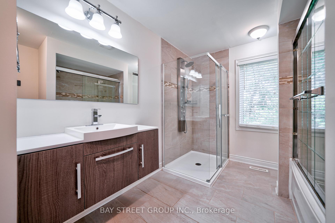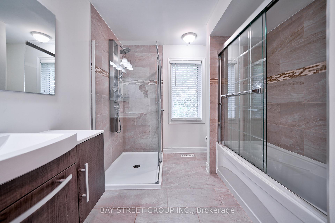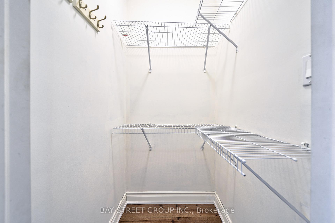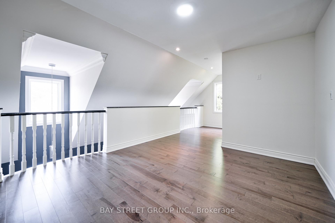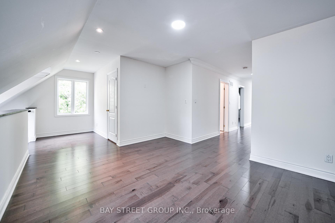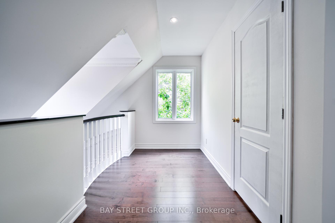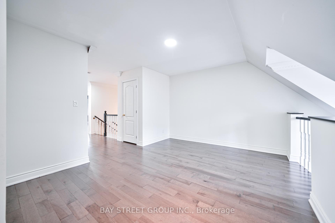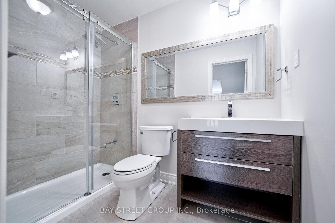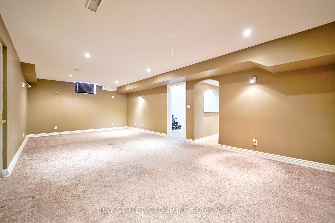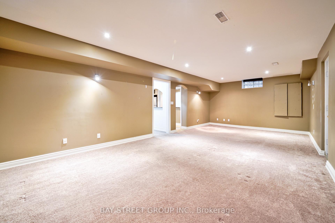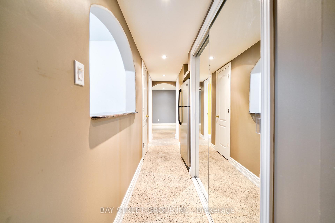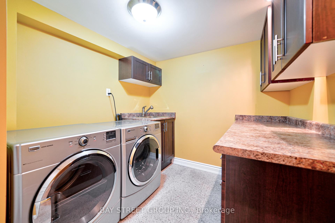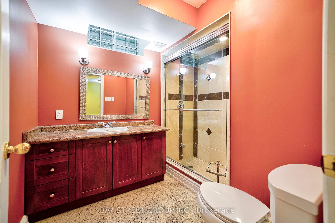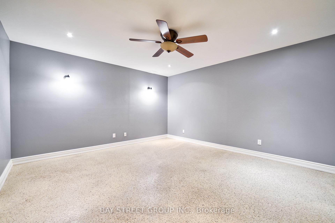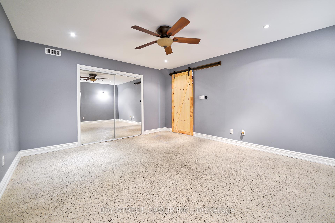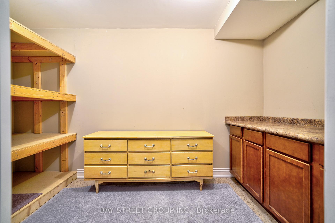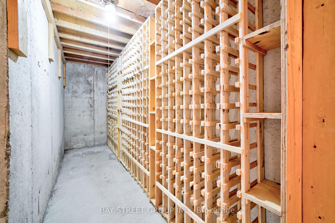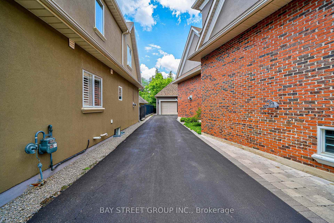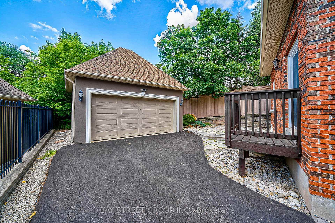$1,789,000
Available - For Sale
Listing ID: W12234584
2273 Woodfield Road , Oakville, L6H 6Y8, Halton
| Welcome to this exceptional, one-of-a-kind bungaloft located in the prestigious Woodhaven Estates of Oakville! Nestled steps from Heritage Trail, Lions Valley Park, and Sixteen Mile Creek, and conveniently close to top private school Rotherglen, this rare gem offers, the perfect balance of nature, luxury, and elite education. Beautifully landscaped and meticulously upgraded, this home features soaring ceilings, gleaming hardwood floors, and designer finishes throughout. Total over 3200 sqft of Luxury living space. The main floor primary suite includes a spacious walk-in closet and a 3-piece ensuite. Designed for entertaining, the open-concept living and dining areas flow seamlessly into a spectacular custom chefs kitchen, complete with granite countertops, stainless steel appliances, restaurant-grade gas stove, and an extended breakfast bar under an 18-ft vaulted ceiling. The second floor loft offers a spacious family room and private study, while the finished basement includes a large recreation area, wet bar, wine cellar, 4th bedroom, and a 3-piece bath. Enjoy a peaceful, low-maintenance outdoor lifestyle with professionally landscaped front and backyards, surrounded by Oakville most scenic ravines. |
| Price | $1,789,000 |
| Taxes: | $6586.24 |
| Occupancy: | Tenant |
| Address: | 2273 Woodfield Road , Oakville, L6H 6Y8, Halton |
| Directions/Cross Streets: | Woodfield Rd and Neyagawa Blvd |
| Rooms: | 8 |
| Rooms +: | 3 |
| Bedrooms: | 3 |
| Bedrooms +: | 1 |
| Family Room: | T |
| Basement: | Full, Finished |
| Level/Floor | Room | Length(ft) | Width(ft) | Descriptions | |
| Room 1 | Ground | Dining Ro | 9.58 | 13.97 | Hardwood Floor, LED Lighting, Open Concept |
| Room 2 | Ground | Kitchen | 12.07 | 14.17 | Centre Island, Hardwood Floor, Open Concept |
| Room 3 | Ground | Living Ro | 14.69 | 14.17 | Hardwood Floor, Large Window, Crown Moulding |
| Room 4 | Ground | Primary B | 12.17 | 14.17 | Hardwood Floor, 3 Pc Ensuite, Large Window |
| Room 5 | Second | Bedroom | 12.79 | 20.89 | Hardwood Floor, Large Window |
| Room 6 | Second | Bedroom | 9.77 | 18.89 | Hardwood Floor, Large Window |
| Room 7 | Second | Family Ro | 22.37 | 11.87 | Hardwood Floor, Overlooks Dining |
| Room 8 | Basement | Bedroom | 15.38 | 13.68 | |
| Room 9 | Basement | Recreatio | 25.98 | 13.38 |
| Washroom Type | No. of Pieces | Level |
| Washroom Type 1 | 2 | Ground |
| Washroom Type 2 | 3 | Ground |
| Washroom Type 3 | 3 | Second |
| Washroom Type 4 | 5 | Second |
| Washroom Type 5 | 3 | Basement |
| Total Area: | 0.00 |
| Property Type: | Detached |
| Style: | 2-Storey |
| Exterior: | Brick |
| Garage Type: | Detached |
| (Parking/)Drive: | Private Do |
| Drive Parking Spaces: | 6 |
| Park #1 | |
| Parking Type: | Private Do |
| Park #2 | |
| Parking Type: | Private Do |
| Pool: | None |
| Approximatly Square Footage: | 2500-3000 |
| CAC Included: | N |
| Water Included: | N |
| Cabel TV Included: | N |
| Common Elements Included: | N |
| Heat Included: | N |
| Parking Included: | N |
| Condo Tax Included: | N |
| Building Insurance Included: | N |
| Fireplace/Stove: | N |
| Heat Type: | Forced Air |
| Central Air Conditioning: | Central Air |
| Central Vac: | N |
| Laundry Level: | Syste |
| Ensuite Laundry: | F |
| Sewers: | Sewer |
$
%
Years
This calculator is for demonstration purposes only. Always consult a professional
financial advisor before making personal financial decisions.
| Although the information displayed is believed to be accurate, no warranties or representations are made of any kind. |
| BAY STREET GROUP INC. |
|
|

Wally Islam
Real Estate Broker
Dir:
416-949-2626
Bus:
416-293-8500
Fax:
905-913-8585
| Book Showing | Email a Friend |
Jump To:
At a Glance:
| Type: | Freehold - Detached |
| Area: | Halton |
| Municipality: | Oakville |
| Neighbourhood: | 1015 - RO River Oaks |
| Style: | 2-Storey |
| Tax: | $6,586.24 |
| Beds: | 3+1 |
| Baths: | 5 |
| Fireplace: | N |
| Pool: | None |
Locatin Map:
Payment Calculator:
