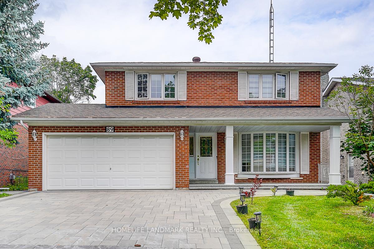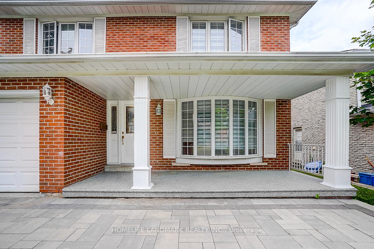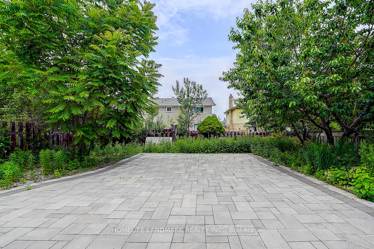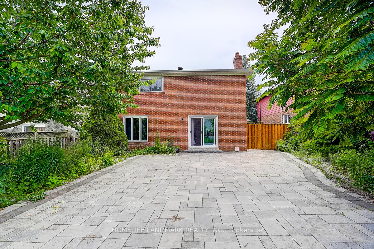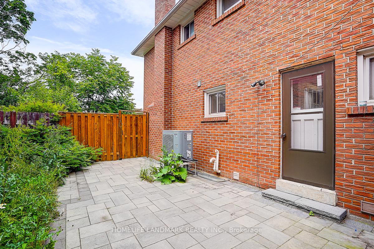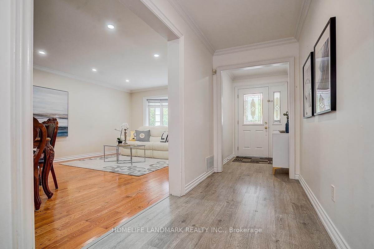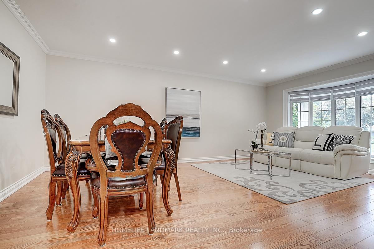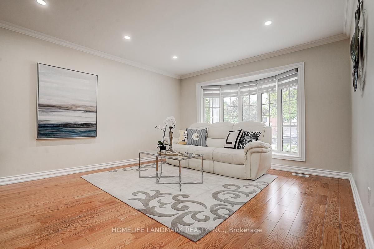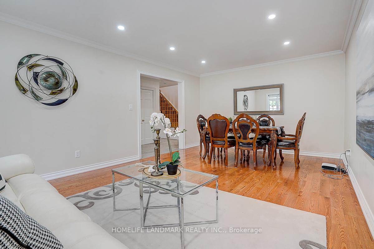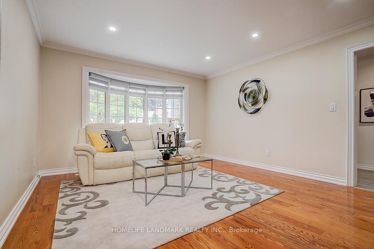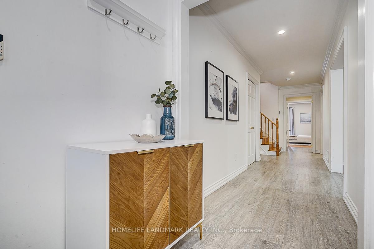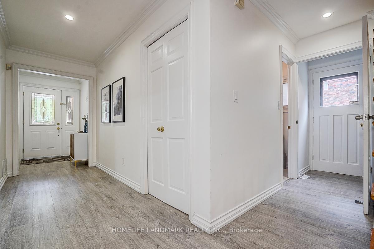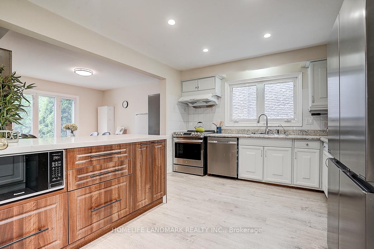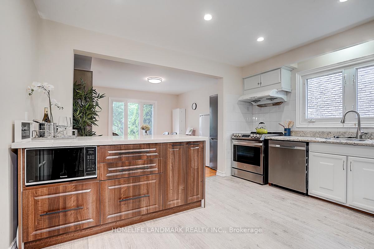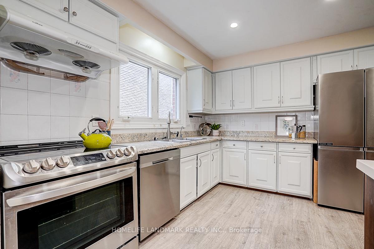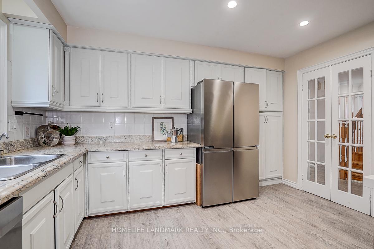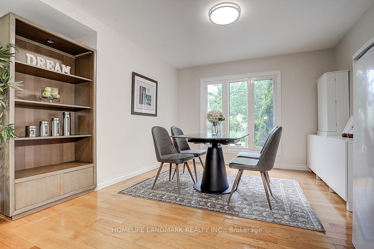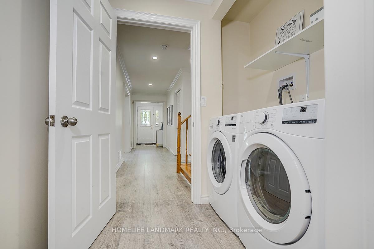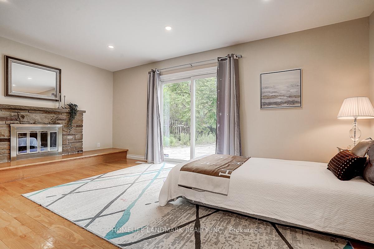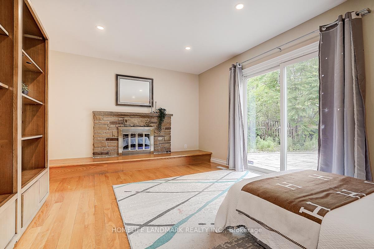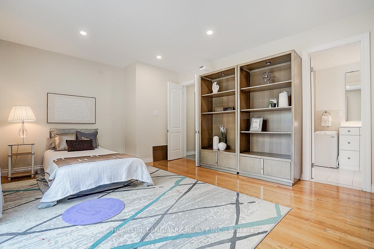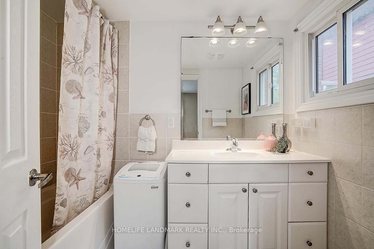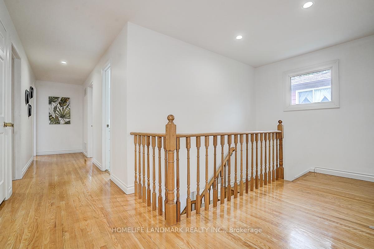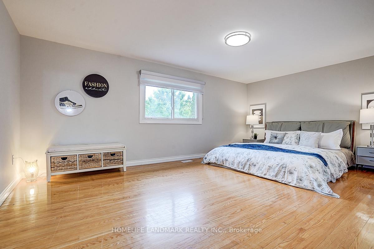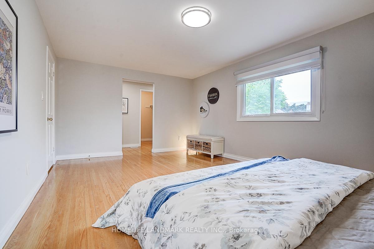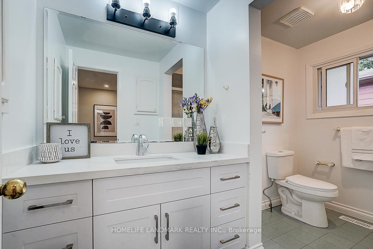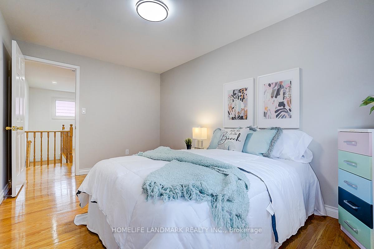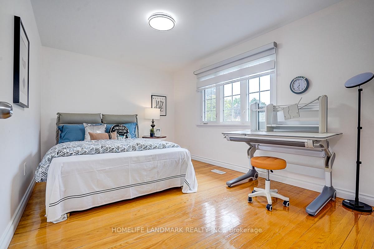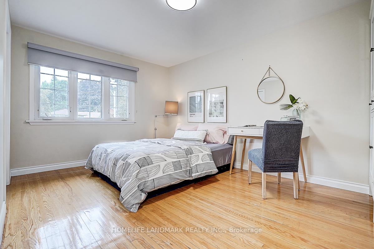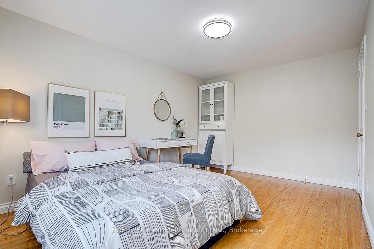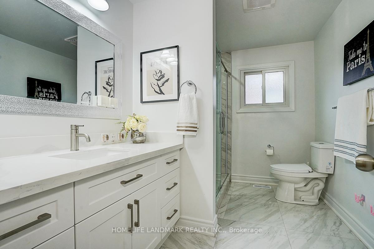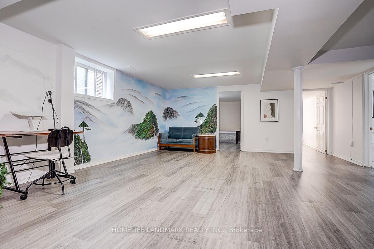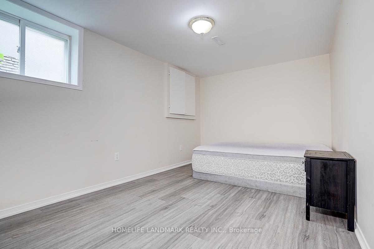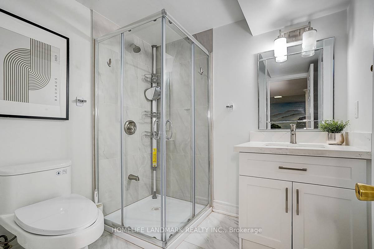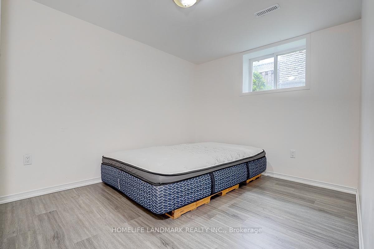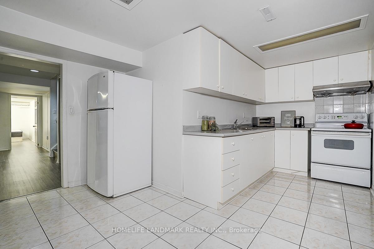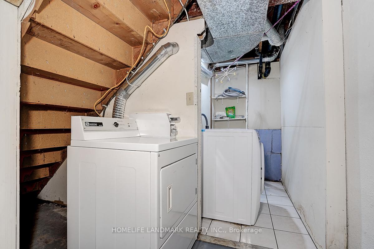$1,799,000
Available - For Sale
Listing ID: C12234571
89 Whitehorn Cres , Toronto, M2J 3B1, Toronto
| Spacious & Versatile Detached in Prime North York! 5 Bdrms Upstairs + 2 Bdrms on Main (Incl. Fam Rm Converted to 6th Bdrm w/ 3-Pc Ensuite) + 3 Self-Contained Bsmt Units w/ Sep Ent Total 10 Potential Rms for Own Use or Rental. Great Income Potential Buyer To Verify. Freshly Painted Bdrms, Upgraded S/S Appl, Quartz Ctrs, T/O New LED & Ceiling Lights. Interlock Landscaping Front & Back. Coin-Operated Washer/Dryer Extra Income! Ideal For End-User or Investor. Steps to Seneca Hill P.S., Seneca College, TTC, Fairview Mall, Shops & More. Top-Ranked School Zone! Quick Access To 401/404/DVP. Must See Rare Opportunity W/ Great Layout & Income Potential! |
| Price | $1,799,000 |
| Taxes: | $7182.00 |
| Assessment Year: | 2024 |
| Occupancy: | Vacant |
| Address: | 89 Whitehorn Cres , Toronto, M2J 3B1, Toronto |
| Directions/Cross Streets: | Don Mills/Finch |
| Rooms: | 9 |
| Rooms +: | 4 |
| Bedrooms: | 5 |
| Bedrooms +: | 4 |
| Family Room: | T |
| Basement: | Apartment, Finished |
| Level/Floor | Room | Length(ft) | Width(ft) | Descriptions | |
| Room 1 | Ground | Living Ro | 18.93 | 12.99 | Bay Window, Hardwood Floor |
| Room 2 | Ground | Dining Ro | 11.97 | 11.22 | Hardwood Floor |
| Room 3 | Ground | Family Ro | 17.55 | 12 | Hardwood Floor, W/O To Yard |
| Room 4 | Ground | Kitchen | 12.79 | 11.32 | Quartz Counter, French Doors |
| Room 5 | Second | Primary B | 18.7 | 11.91 | 4 Pc Bath, Walk-In Closet(s) |
| Room 6 | Second | Bedroom 2 | 13.91 | 10 | Hardwood Floor |
| Room 7 | Second | Bedroom 3 | 13.91 | 10 | Hardwood Floor |
| Room 8 | Second | Bedroom 4 | 13.35 | 8.76 | Hardwood Floor |
| Room 9 | Second | Bedroom 5 | 13.35 | 8.76 |
| Washroom Type | No. of Pieces | Level |
| Washroom Type 1 | 3 | Ground |
| Washroom Type 2 | 4 | Ground |
| Washroom Type 3 | 4 | Second |
| Washroom Type 4 | 4 | Second |
| Washroom Type 5 | 3 | Basement |
| Total Area: | 0.00 |
| Property Type: | Detached |
| Style: | 2-Storey |
| Exterior: | Brick |
| Garage Type: | Built-In |
| Drive Parking Spaces: | 4 |
| Pool: | None |
| Approximatly Square Footage: | 2500-3000 |
| CAC Included: | N |
| Water Included: | N |
| Cabel TV Included: | N |
| Common Elements Included: | N |
| Heat Included: | N |
| Parking Included: | N |
| Condo Tax Included: | N |
| Building Insurance Included: | N |
| Fireplace/Stove: | Y |
| Heat Type: | Forced Air |
| Central Air Conditioning: | Central Air |
| Central Vac: | N |
| Laundry Level: | Syste |
| Ensuite Laundry: | F |
| Sewers: | Sewer |
$
%
Years
This calculator is for demonstration purposes only. Always consult a professional
financial advisor before making personal financial decisions.
| Although the information displayed is believed to be accurate, no warranties or representations are made of any kind. |
| HOMELIFE LANDMARK REALTY INC. |
|
|

Wally Islam
Real Estate Broker
Dir:
416-949-2626
Bus:
416-293-8500
Fax:
905-913-8585
| Virtual Tour | Book Showing | Email a Friend |
Jump To:
At a Glance:
| Type: | Freehold - Detached |
| Area: | Toronto |
| Municipality: | Toronto C15 |
| Neighbourhood: | Don Valley Village |
| Style: | 2-Storey |
| Tax: | $7,182 |
| Beds: | 5+4 |
| Baths: | 5 |
| Fireplace: | Y |
| Pool: | None |
Locatin Map:
Payment Calculator:
