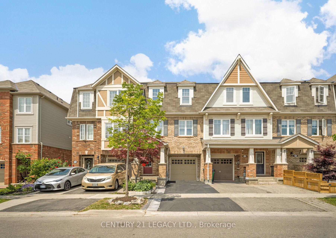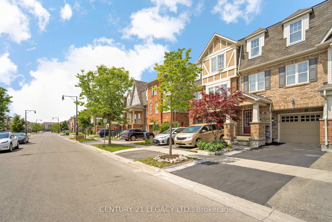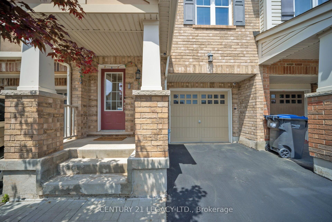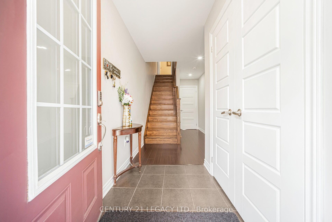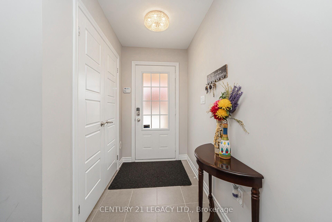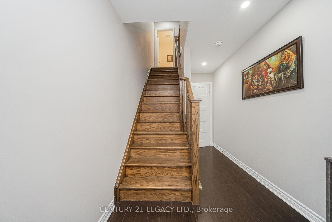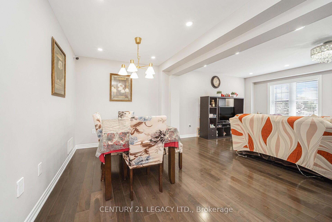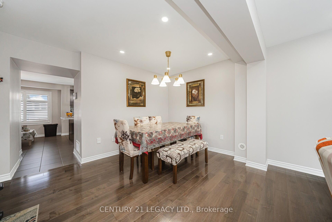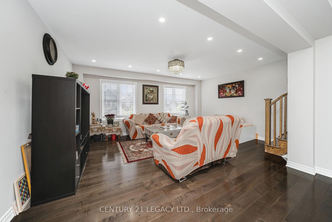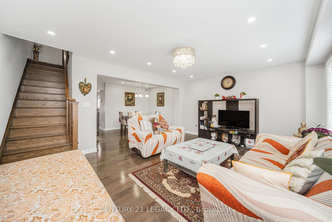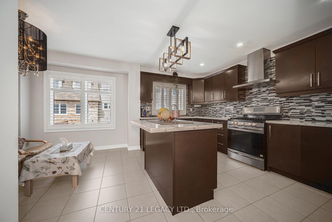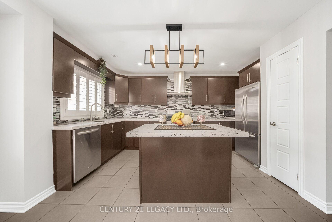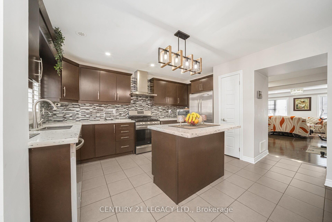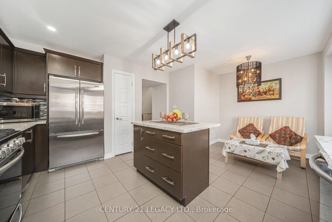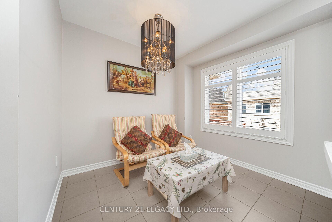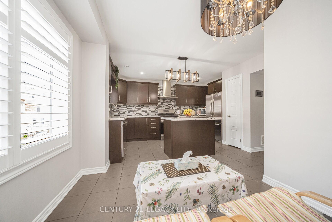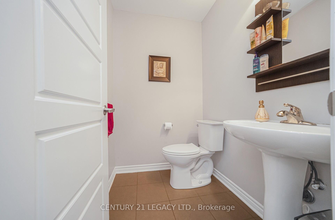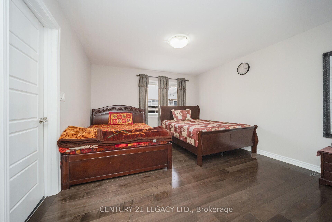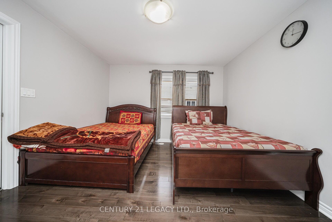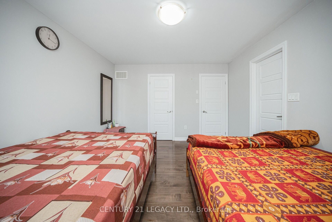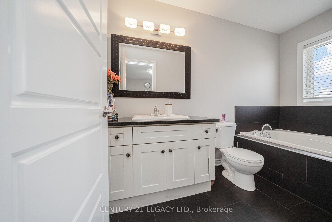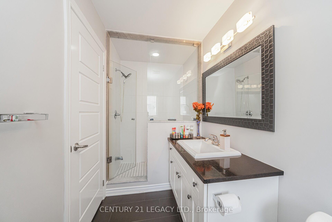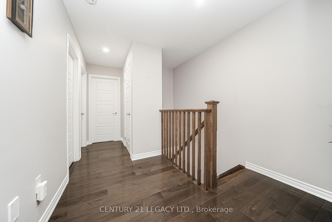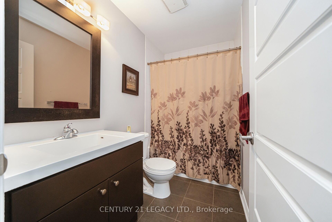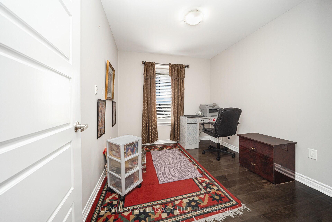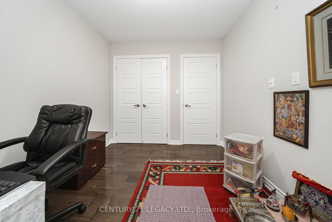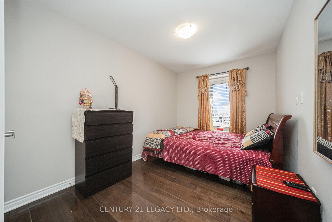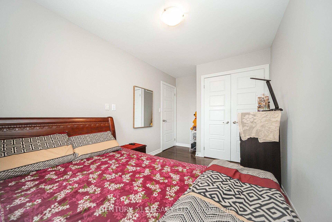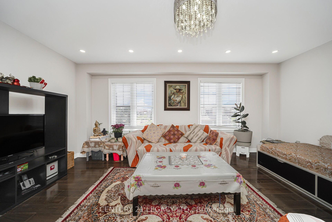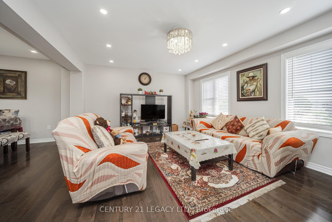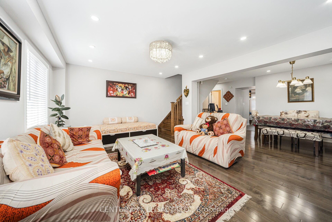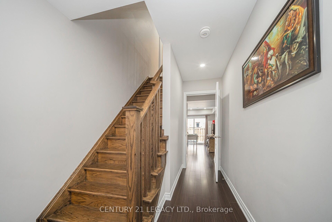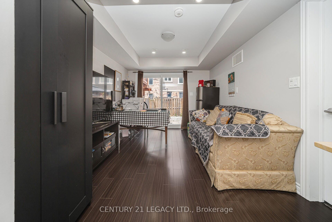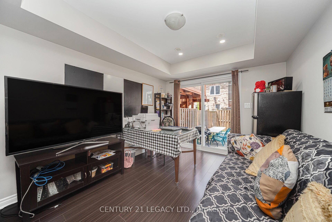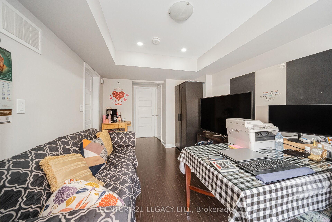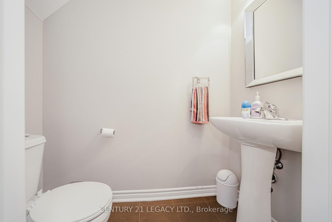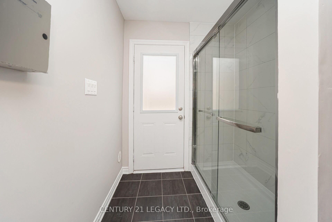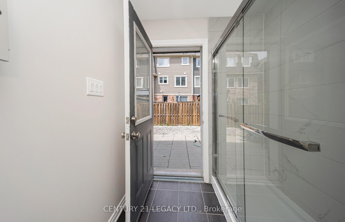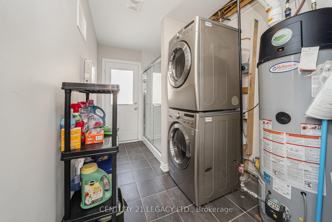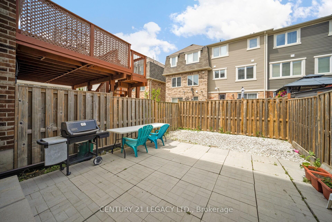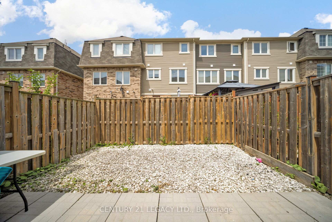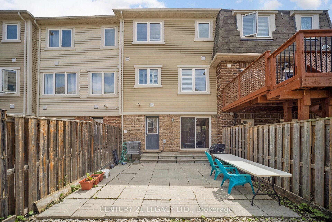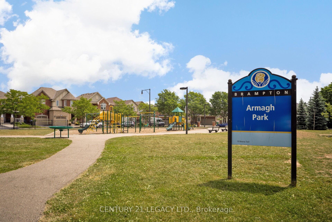$849,813
Available - For Sale
Listing ID: W12229378
40 Donomore Driv , Brampton, L7A 0S7, Peel
| Absolutely Stunning, Immaculate 3 bedroom Freehold Townhouse diagonally across Park. Very close to Mt Pleasant GO Station, School, Park, Recreation Centre, Shopping etc. Ground Floor Rec Room could be used as Den or a room as it has 2 pc ensuite and ground floor also has a standing shower in laundry room area. This home has been kept like a charm and offers an amazing option to First time home buyers looking a place close to public transit. Carpet free home that is ready to move in! |
| Price | $849,813 |
| Taxes: | $5306.85 |
| Occupancy: | Owner |
| Address: | 40 Donomore Driv , Brampton, L7A 0S7, Peel |
| Directions/Cross Streets: | Bovaird / Creditview |
| Rooms: | 11 |
| Bedrooms: | 3 |
| Bedrooms +: | 1 |
| Family Room: | T |
| Basement: | None |
| Level/Floor | Room | Length(ft) | Width(ft) | Descriptions | |
| Room 1 | Second | Great Roo | 17.42 | 12 | Hardwood Floor, Pot Lights, Overlooks Dining |
| Room 2 | Second | Dining Ro | 12.99 | 8.99 | Hardwood Floor, Overlooks Living |
| Room 3 | Second | Kitchen | 17.42 | 12.4 | Ceramic Floor, Quartz Counter, Stainless Steel Appl |
| Room 4 | Third | Primary B | 13.84 | 12 | Hardwood Floor, Walk-In Closet(s), 4 Pc Bath |
| Room 5 | Third | Bedroom 2 | 13.84 | 8.33 | Hardwood Floor, Closet, Overlooks Frontyard |
| Room 6 | Third | Bedroom 3 | 10 | 8.76 | Hardwood Floor, Closet, Overlooks Frontyard |
| Room 7 | Ground | Recreatio | 14.92 | 9.84 | Laminate, 2 Pc Bath, W/O To Yard |
| Washroom Type | No. of Pieces | Level |
| Washroom Type 1 | 4 | Second |
| Washroom Type 2 | 3 | Second |
| Washroom Type 3 | 2 | Main |
| Washroom Type 4 | 2 | Ground |
| Washroom Type 5 | 1 | Ground |
| Total Area: | 0.00 |
| Property Type: | Att/Row/Townhouse |
| Style: | 3-Storey |
| Exterior: | Brick Front |
| Garage Type: | Built-In |
| Drive Parking Spaces: | 1 |
| Pool: | None |
| Approximatly Square Footage: | 1100-1500 |
| Property Features: | Fenced Yard, Park |
| CAC Included: | N |
| Water Included: | N |
| Cabel TV Included: | N |
| Common Elements Included: | N |
| Heat Included: | N |
| Parking Included: | N |
| Condo Tax Included: | N |
| Building Insurance Included: | N |
| Fireplace/Stove: | N |
| Heat Type: | Forced Air |
| Central Air Conditioning: | Central Air |
| Central Vac: | N |
| Laundry Level: | Syste |
| Ensuite Laundry: | F |
| Elevator Lift: | False |
| Sewers: | Sewer |
$
%
Years
This calculator is for demonstration purposes only. Always consult a professional
financial advisor before making personal financial decisions.
| Although the information displayed is believed to be accurate, no warranties or representations are made of any kind. |
| CENTURY 21 LEGACY LTD. |
|
|

Wally Islam
Real Estate Broker
Dir:
416-949-2626
Bus:
416-293-8500
Fax:
905-913-8585
| Book Showing | Email a Friend |
Jump To:
At a Glance:
| Type: | Freehold - Att/Row/Townhouse |
| Area: | Peel |
| Municipality: | Brampton |
| Neighbourhood: | Northwest Brampton |
| Style: | 3-Storey |
| Tax: | $5,306.85 |
| Beds: | 3+1 |
| Baths: | 5 |
| Fireplace: | N |
| Pool: | None |
Locatin Map:
Payment Calculator:
