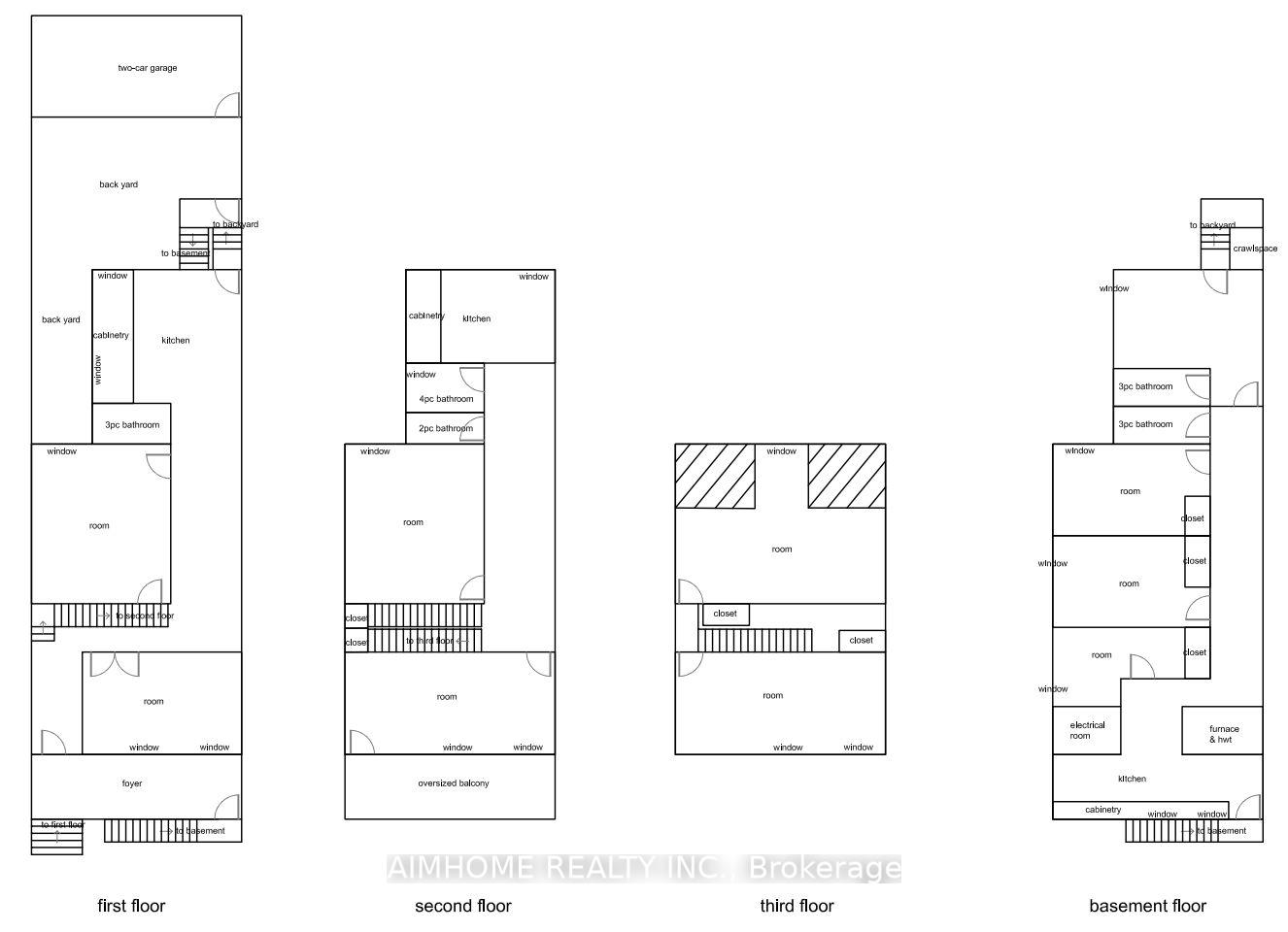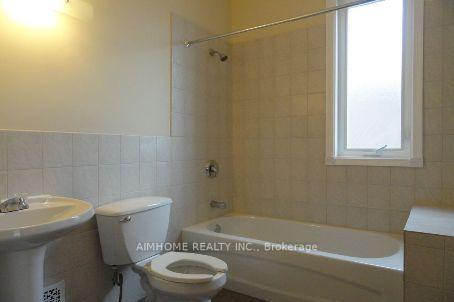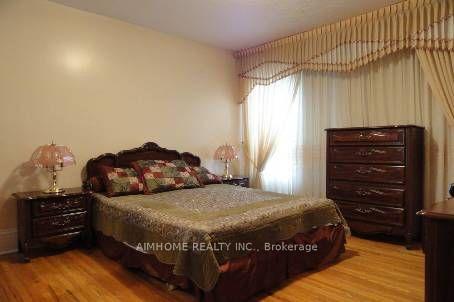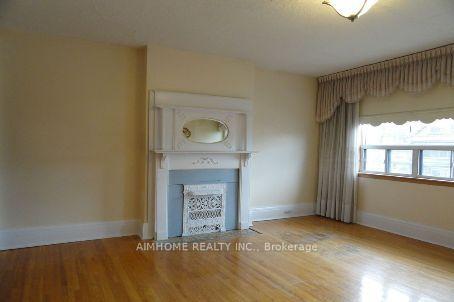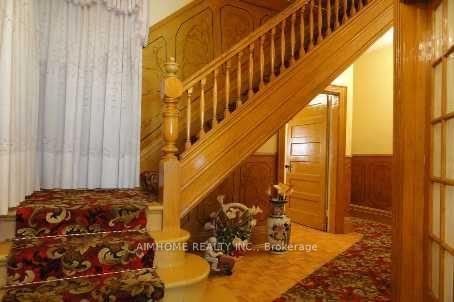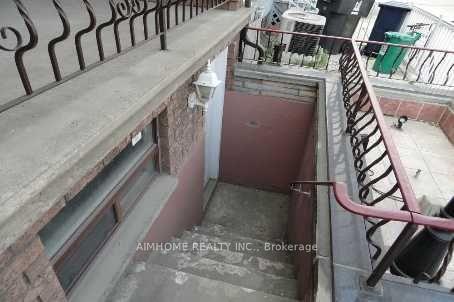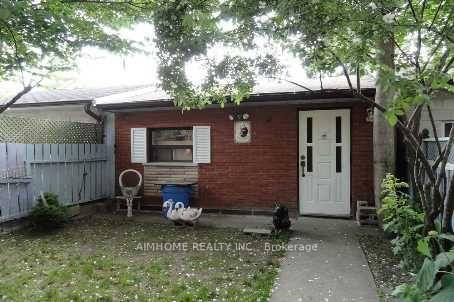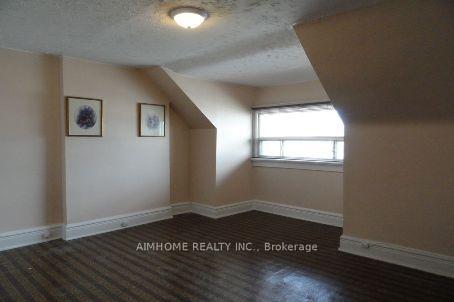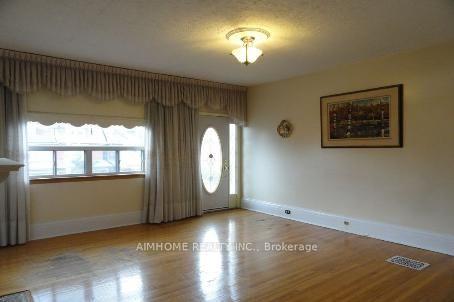$1,359,900
Available - For Sale
Listing ID: C12171019
598 Bathurst Stre , Toronto, M5S 2P9, Toronto
| Rare Investment Opportunity! Motivated Seller! Three-storey home with 2 bedrooms per floor. Third Floor: 2 Bedrooms. (Potential for expansion on existing flat roof, can make another bedroom.) Second Floor: 2 Bedrooms, 2 bathrooms, 1 kitchen. (Potential for converting the street-facing balcony to an interior space). Main Floor: 2 Bedrooms, 1 bathroom, 1 kitchen. Fully finished basement with separate entrance: 4 bedrooms, 1 kitchen, 2 bathrooms. Laneway-access double garage with potential to build a 2-storey, 800 sqft laneway suite.Huge rental income potential.Steps to TTC, near U of T, George Brown College, Toronto Western Hospital, supermarkets, restaurants & more. Dont miss out! |
| Price | $1,359,900 |
| Taxes: | $7420.22 |
| Occupancy: | Tenant |
| Address: | 598 Bathurst Stre , Toronto, M5S 2P9, Toronto |
| Directions/Cross Streets: | Bathurst/College |
| Rooms: | 8 |
| Rooms +: | 5 |
| Bedrooms: | 6 |
| Bedrooms +: | 4 |
| Family Room: | F |
| Basement: | Separate Ent, Finished |
| Washroom Type | No. of Pieces | Level |
| Washroom Type 1 | 4 | Second |
| Washroom Type 2 | 2 | Second |
| Washroom Type 3 | 3 | Ground |
| Washroom Type 4 | 3 | Basement |
| Washroom Type 5 | 0 |
| Total Area: | 0.00 |
| Property Type: | Semi-Detached |
| Style: | 3-Storey |
| Exterior: | Brick |
| Garage Type: | Detached |
| (Parking/)Drive: | Private |
| Drive Parking Spaces: | 0 |
| Park #1 | |
| Parking Type: | Private |
| Park #2 | |
| Parking Type: | Private |
| Pool: | None |
| Approximatly Square Footage: | 2000-2500 |
| Property Features: | Public Trans, Library |
| CAC Included: | N |
| Water Included: | N |
| Cabel TV Included: | N |
| Common Elements Included: | N |
| Heat Included: | N |
| Parking Included: | N |
| Condo Tax Included: | N |
| Building Insurance Included: | N |
| Fireplace/Stove: | N |
| Heat Type: | Forced Air |
| Central Air Conditioning: | Central Air |
| Central Vac: | N |
| Laundry Level: | Syste |
| Ensuite Laundry: | F |
| Sewers: | Sewer |
$
%
Years
This calculator is for demonstration purposes only. Always consult a professional
financial advisor before making personal financial decisions.
| Although the information displayed is believed to be accurate, no warranties or representations are made of any kind. |
| AIMHOME REALTY INC. |
|
|

Wally Islam
Real Estate Broker
Dir:
416-949-2626
Bus:
416-293-8500
Fax:
905-913-8585
| Book Showing | Email a Friend |
Jump To:
At a Glance:
| Type: | Freehold - Semi-Detached |
| Area: | Toronto |
| Municipality: | Toronto C01 |
| Neighbourhood: | Palmerston-Little Italy |
| Style: | 3-Storey |
| Tax: | $7,420.22 |
| Beds: | 6+4 |
| Baths: | 5 |
| Fireplace: | N |
| Pool: | None |
Locatin Map:
Payment Calculator:
