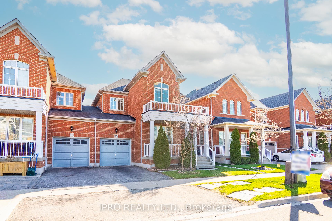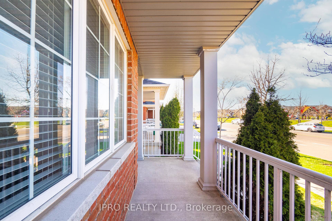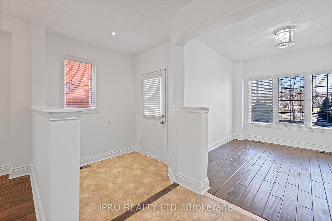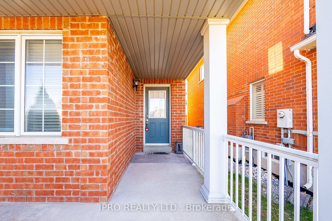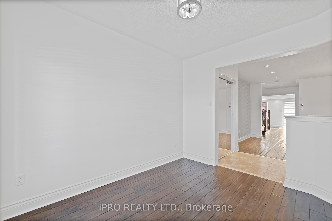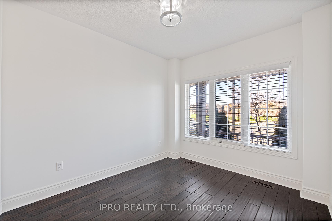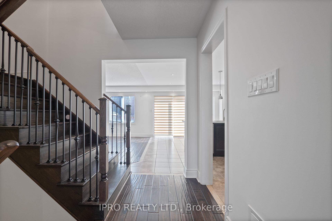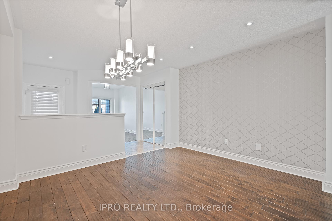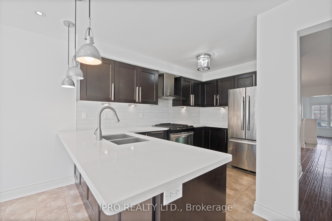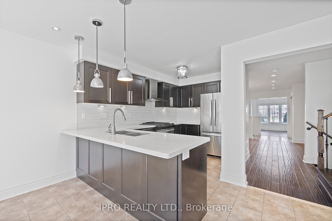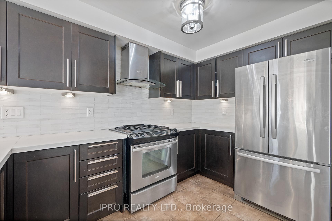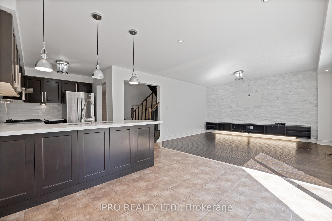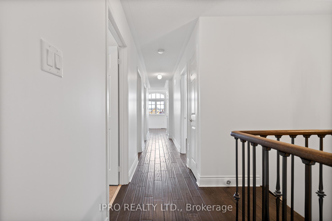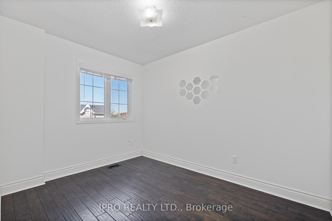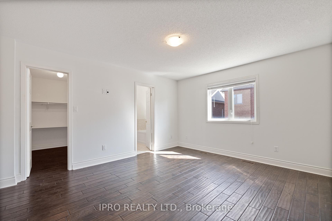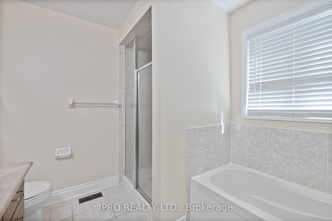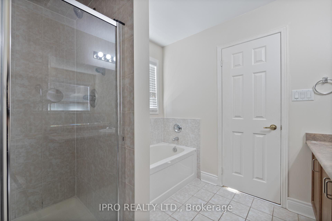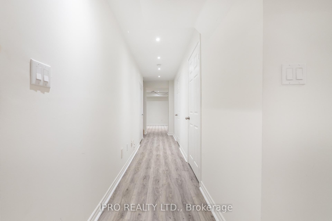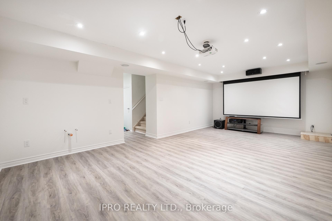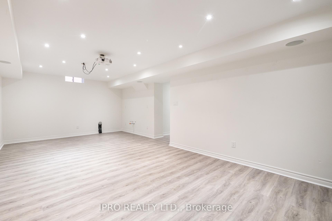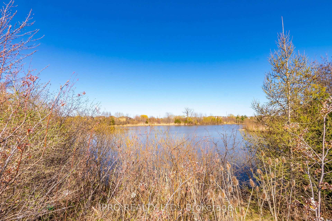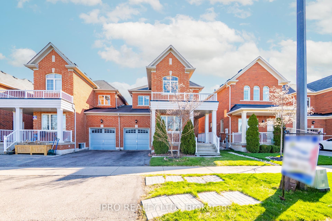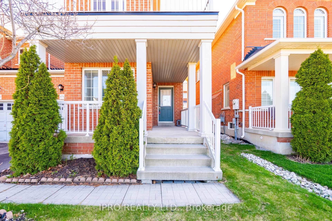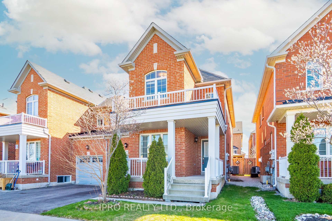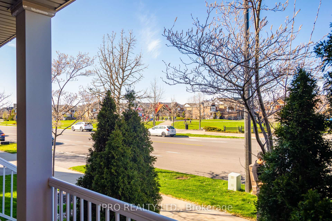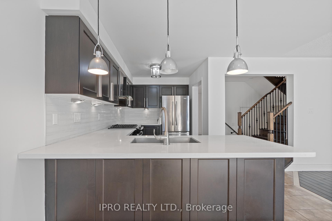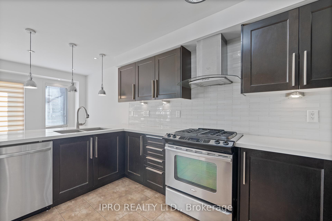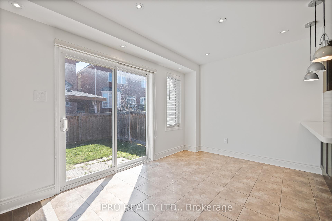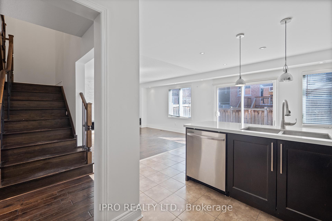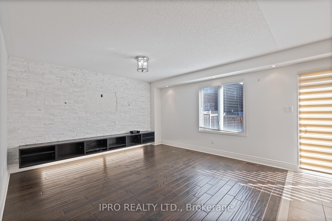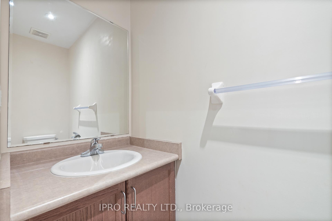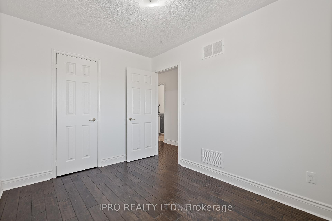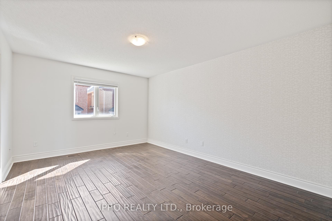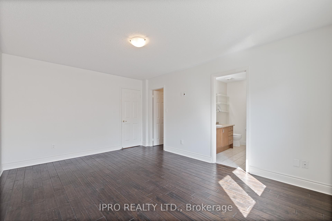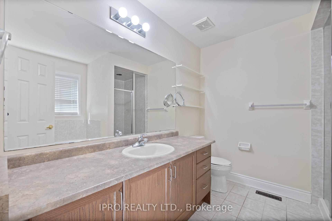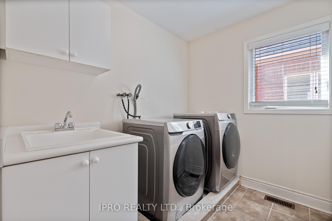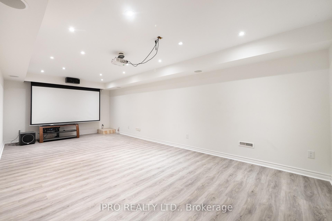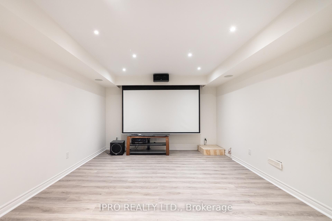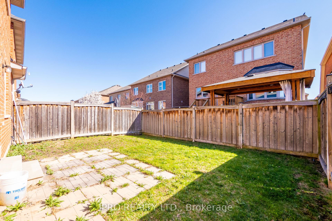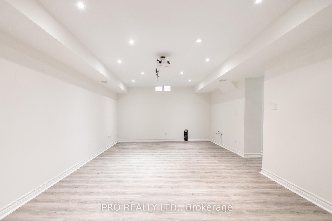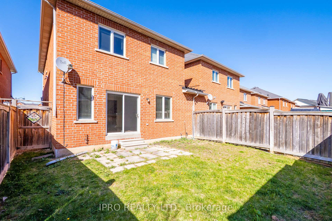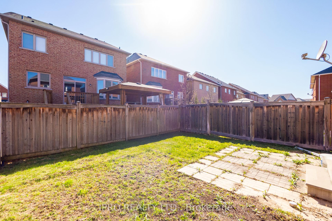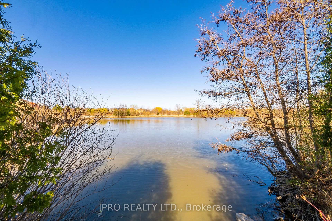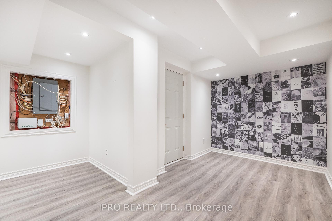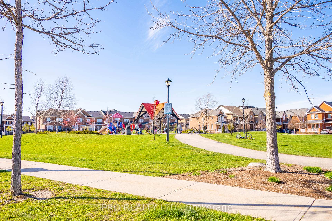$1,029,900
Available - For Sale
Listing ID: W12234538
470 Savoline Boul , Milton, L9T 7X3, Halton
| This beautifully designed semi-detached home offers the feel of a linked property with over 2,000 sq. ft. of above-grade living space plus a finished basement. This home exudes style and functionality, featuring finishes such as stonework, wallcoverings, quartz kitchen counters, and hardwood flooring on both levels (carpet-free). The upper-level laundry room adds everyday convenience, while the vaulted-ceiling fourth bedroom currently serves as a bright study/fourth bedroom/den. Ideally located within walking distance to schools, parks, trails, the Sherwood Community Centre, the Velodrome, and Tim Hortons Plaza, this home offers the perfect blend of comfort, design, and accessibility. |
| Price | $1,029,900 |
| Taxes: | $4048.00 |
| Assessment Year: | 2024 |
| Occupancy: | Vacant |
| Address: | 470 Savoline Boul , Milton, L9T 7X3, Halton |
| Directions/Cross Streets: | Derry Rd/Tremaine Rd |
| Rooms: | 9 |
| Rooms +: | 4 |
| Bedrooms: | 4 |
| Bedrooms +: | 0 |
| Family Room: | T |
| Basement: | Finished |
| Level/Floor | Room | Length(ft) | Width(ft) | Descriptions | |
| Room 1 | Main | Living Ro | 11.68 | 74.19 | Hardwood Floor |
| Room 2 | Main | Dining Ro | 11.02 | 9.71 | Hardwood Floor, Large Window |
| Room 3 | Main | Family Ro | 14.76 | 14.04 | Hardwood Floor, Large Window |
| Room 4 | Main | Kitchen | 12.99 | 8.5 | Hardwood Floor |
| Room 5 | Main | Breakfast | 11.61 | 8.5 | Ceramic Floor, Backsplash |
| Room 6 | Second | Bedroom | 14.92 | 8.5 | Hardwood Floor, 4 Pc Ensuite, Walk-In Closet(s) |
| Room 7 | Second | Bedroom 2 | 8.69 | 10.86 | Hardwood Floor, Closet |
| Room 8 | Second | Bedroom 3 | 8.89 | 8.23 | Hardwood Floor, Closet |
| Room 9 | Second | Bedroom 4 | 8.59 | 8.23 | Hardwood Floor, Closet, Vinyl Floor |
| Room 10 | Basement | Recreatio |
| Washroom Type | No. of Pieces | Level |
| Washroom Type 1 | 2 | Main |
| Washroom Type 2 | 2 | Second |
| Washroom Type 3 | 4 | Second |
| Washroom Type 4 | 0 | |
| Washroom Type 5 | 0 |
| Total Area: | 0.00 |
| Property Type: | Semi-Detached |
| Style: | 2-Storey |
| Exterior: | Brick |
| Garage Type: | Built-In |
| Drive Parking Spaces: | 2 |
| Pool: | None |
| Approximatly Square Footage: | 2000-2500 |
| CAC Included: | N |
| Water Included: | N |
| Cabel TV Included: | N |
| Common Elements Included: | N |
| Heat Included: | N |
| Parking Included: | N |
| Condo Tax Included: | N |
| Building Insurance Included: | N |
| Fireplace/Stove: | N |
| Heat Type: | Forced Air |
| Central Air Conditioning: | Central Air |
| Central Vac: | N |
| Laundry Level: | Syste |
| Ensuite Laundry: | F |
| Sewers: | Sewer |
$
%
Years
This calculator is for demonstration purposes only. Always consult a professional
financial advisor before making personal financial decisions.
| Although the information displayed is believed to be accurate, no warranties or representations are made of any kind. |
| IPRO REALTY LTD. |
|
|

Wally Islam
Real Estate Broker
Dir:
416-949-2626
Bus:
416-293-8500
Fax:
905-913-8585
| Virtual Tour | Book Showing | Email a Friend |
Jump To:
At a Glance:
| Type: | Freehold - Semi-Detached |
| Area: | Halton |
| Municipality: | Milton |
| Neighbourhood: | 1036 - SC Scott |
| Style: | 2-Storey |
| Tax: | $4,048 |
| Beds: | 4 |
| Baths: | 3 |
| Fireplace: | N |
| Pool: | None |
Locatin Map:
Payment Calculator:
