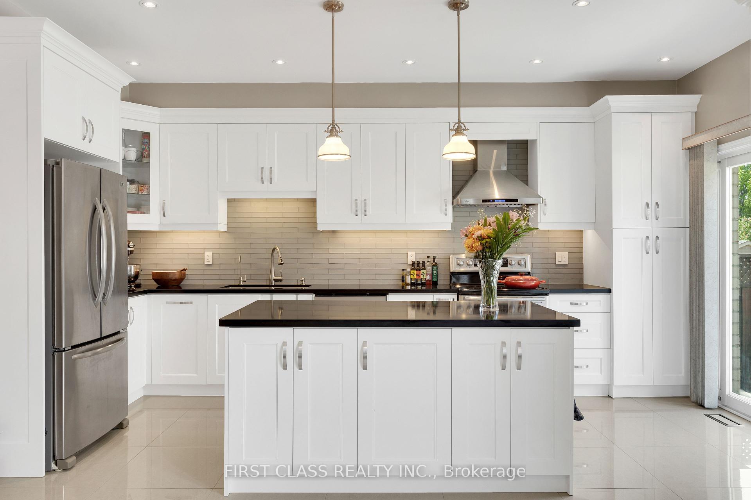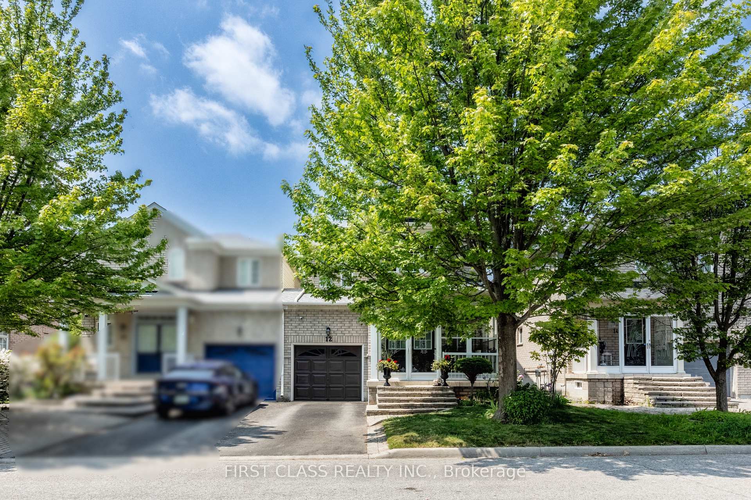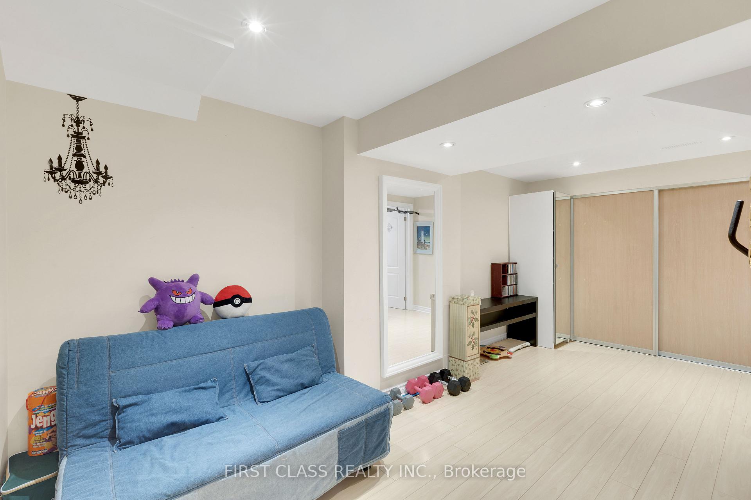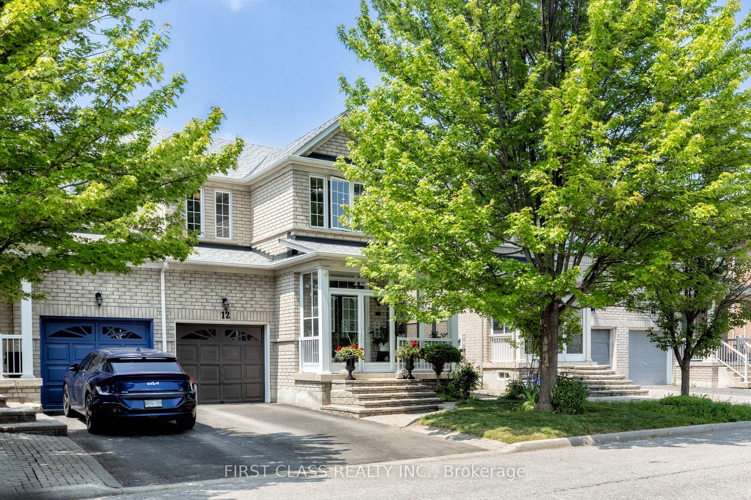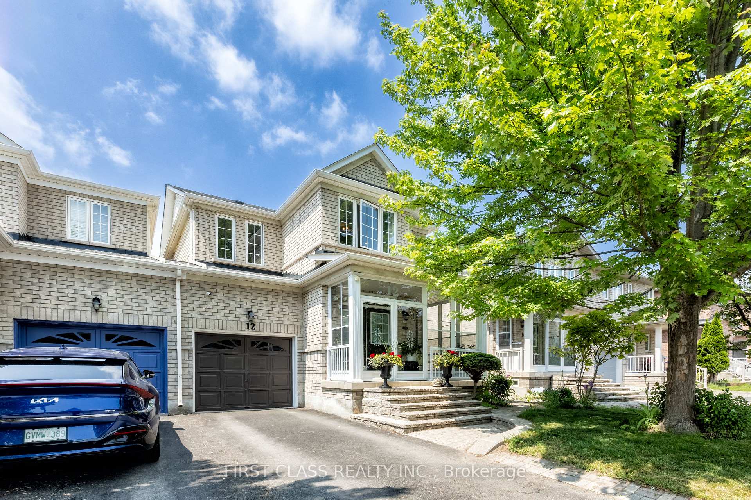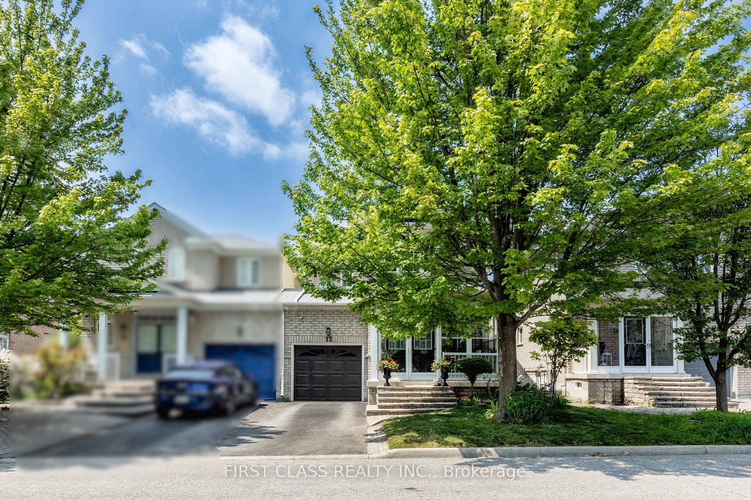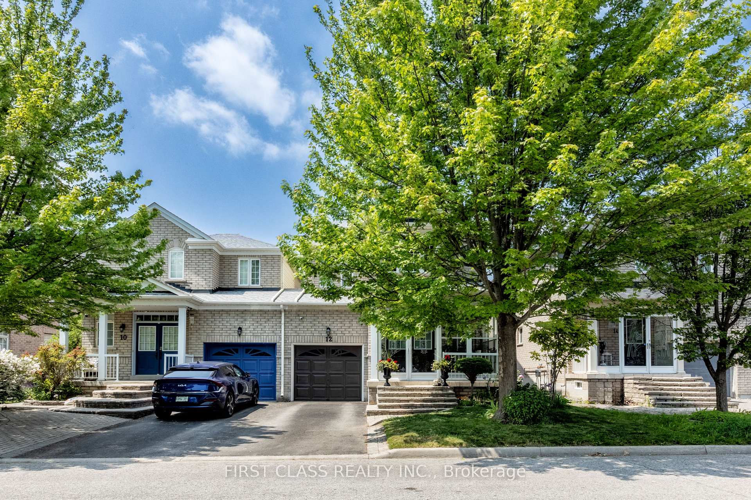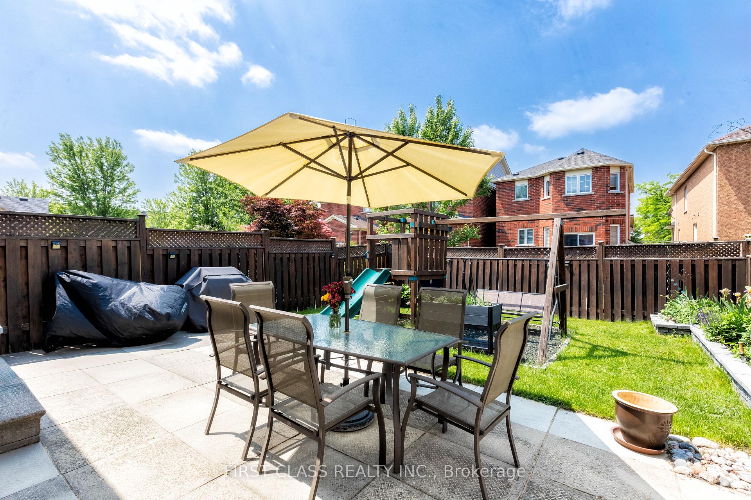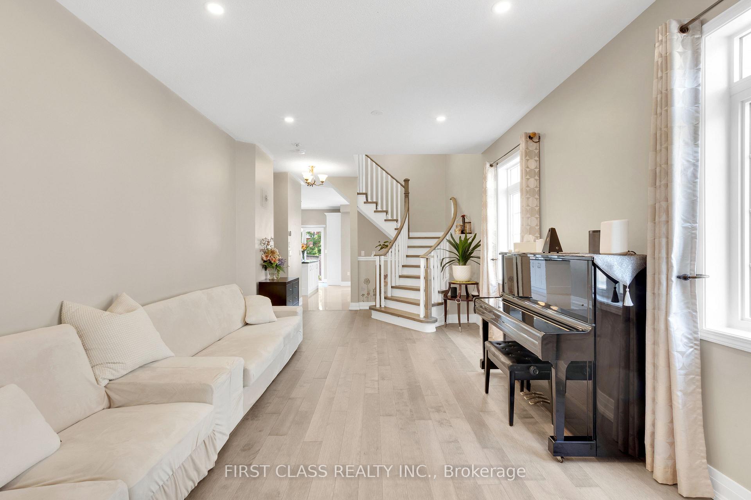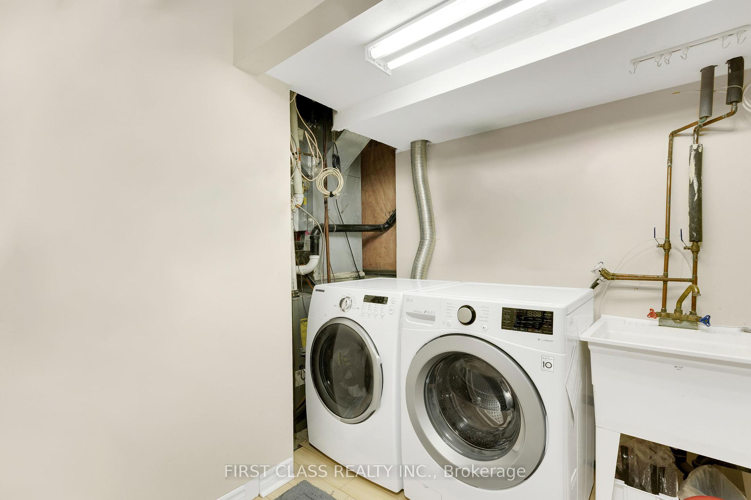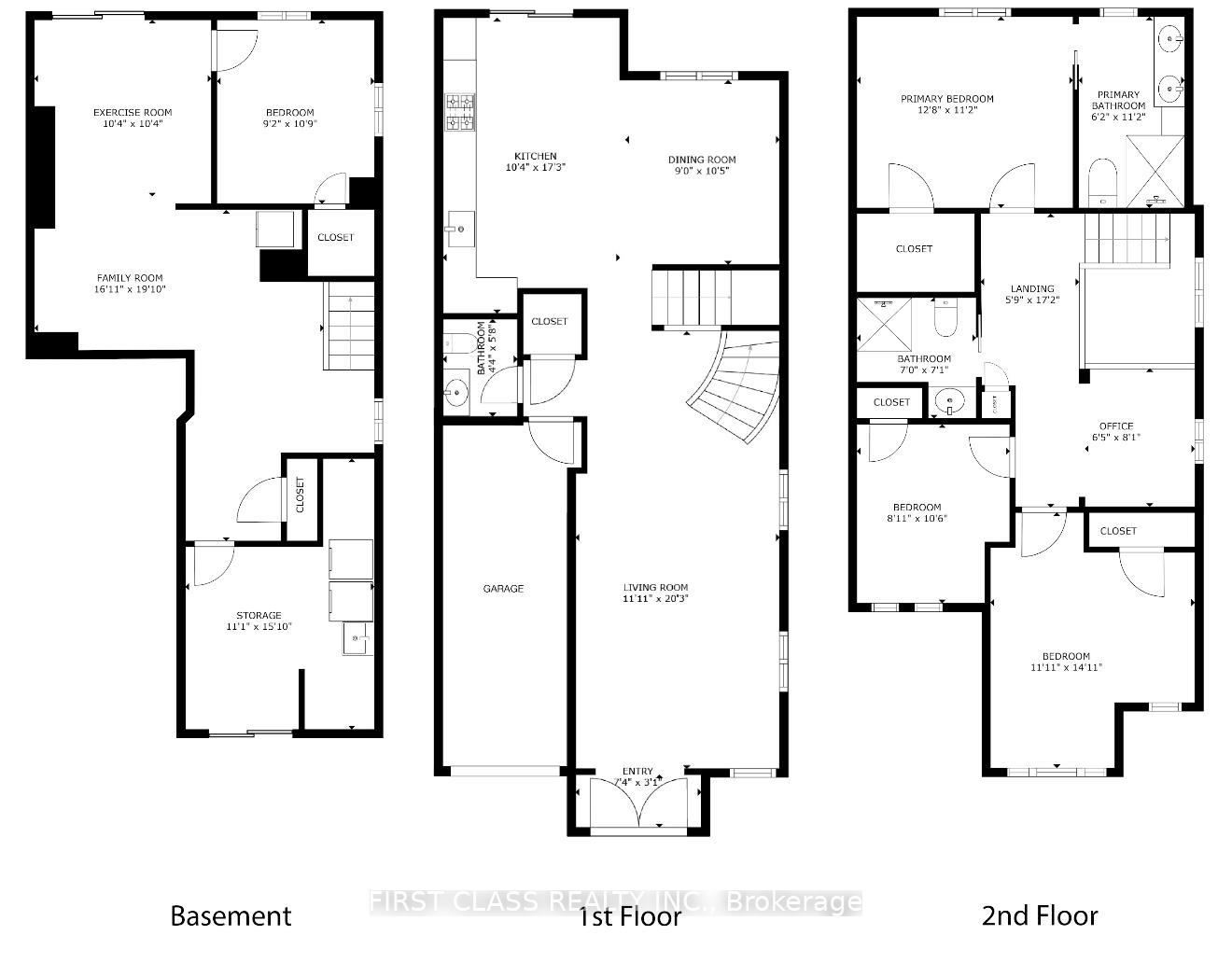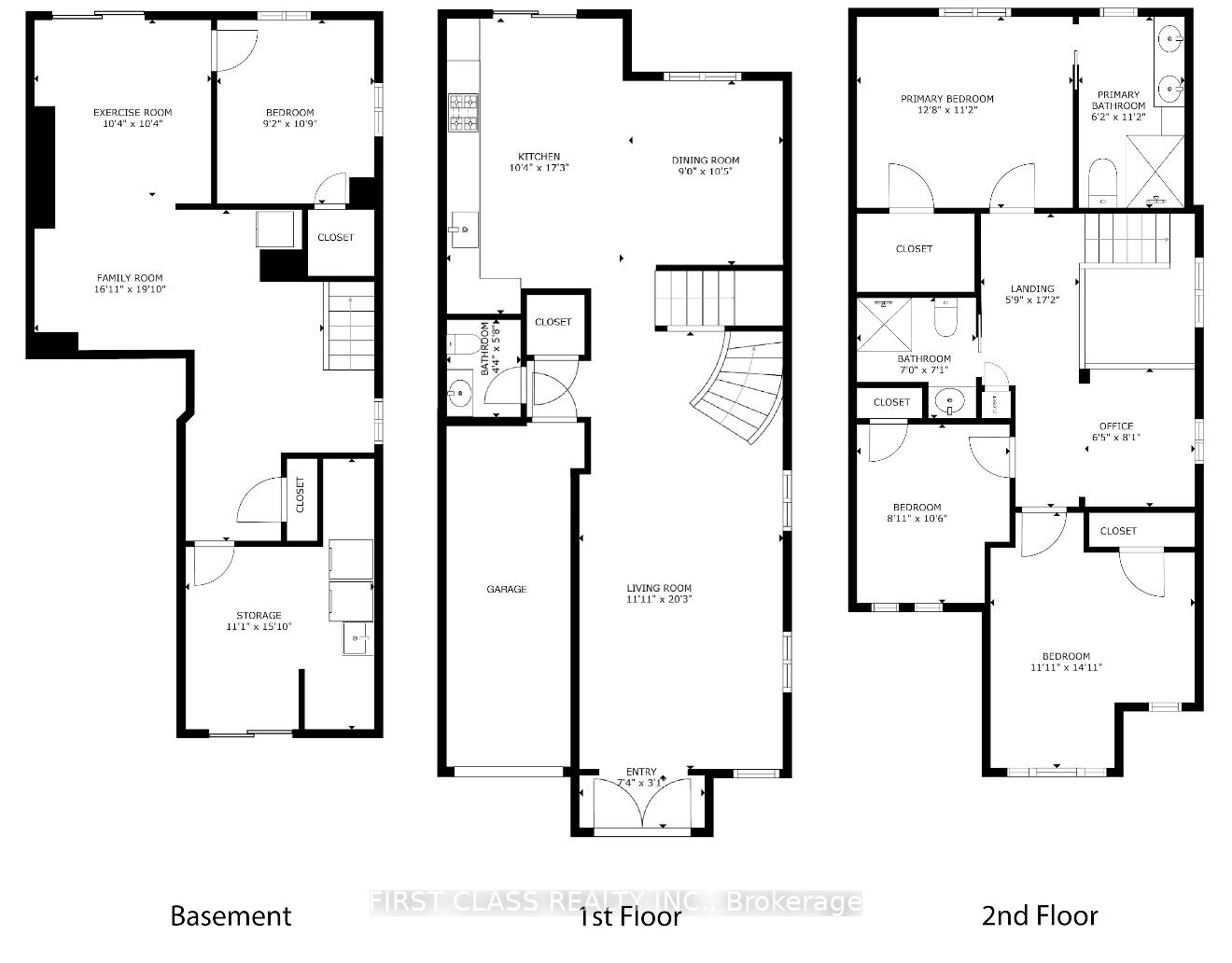$1,188,000
Available - For Sale
Listing ID: N12225235
12 Charles Sturdy Road , Markham, L6C 3A8, York
| Location! Location! Location! Stunning *12* reasons this home rises above the rest. 1. Located in the highly sought-after Berczy community in Markham. 2. Zoned for top-ranking schools: Stonebridge Public School and Pierre Elliott Trudeau High School. 3. Over 2,100 sq. ft. of total living space (1,640+ sq. ft. above grade + 550 sqft finished basement). 4. All-brick, link-detached construction for lasting durability. 5. 3 spacious bedrooms plus a functional open-concept loft - ideal for a home office or lounge. 6. Finished basement with an additional bedroom - perfect for guests or extended family. 7. Modern, upgraded kitchen with quality finishes. 8. 9-foot ceiling 9. Real Canadian hardwood flooring throughout the home with access to the garage from the interior 10. Pot lights installed on all three levels for bright, modern lighting. 11. Major updates done: new roof (2022) and owned furnace (2021). 12. Covered porch enclosure for added curb appeal and comfort.Bonus: Walkable access to Markville Mall, supermarkets, banks, restaurants, and essential amenities. This is a move-in-ready home, lovingly maintained by its original owner - the kind of opportunity that doesn't come around often. Book your private tour today! |
| Price | $1,188,000 |
| Taxes: | $5049.03 |
| Occupancy: | Owner |
| Address: | 12 Charles Sturdy Road , Markham, L6C 3A8, York |
| Directions/Cross Streets: | McCowan Rd & Bur Oak Ave |
| Rooms: | 11 |
| Bedrooms: | 3 |
| Bedrooms +: | 1 |
| Family Room: | T |
| Basement: | Finished, Full |
| Level/Floor | Room | Length(ft) | Width(ft) | Descriptions | |
| Room 1 | Ground | Foyer | 7.41 | 3.08 | Open Concept, Double Doors, Ceramic Floor |
| Room 2 | Ground | Living Ro | 11.12 | 20.3 | Pot Lights, Large Window, Hardwood Floor |
| Room 3 | Ground | Dining Ro | 8.99 | 10.5 | Combined w/Kitchen, Large Window, Ceramic Floor |
| Room 4 | Ground | Kitchen | 10.4 | 17.29 | Ceramic Backsplash, Centre Island, Ceramic Floor |
| Room 5 | Second | Primary B | 12.79 | 11.18 | 3 Pc Ensuite, Walk-In Closet(s), Hardwood Floor |
| Room 6 | Second | Bedroom 2 | 11.12 | 14.1 | Picture Window, Large Closet, Hardwood Floor |
| Room 7 | Second | Bedroom 3 | 8.1 | 10.59 | Picture Window, Large Closet, Hardwood Floor |
| Room 8 | Second | Office | 6.49 | 8.1 | Pot Lights, Large Window, Hardwood Floor |
| Room 9 | Basement | Family Ro | 16.1 | 19.09 | Pot Lights, Walk-In Closet(s), Laminate |
| Room 10 | Basement | Exercise | 10.4 | 10.4 | Pot Lights, B/I Appliances, Laminate |
| Room 11 | Basement | Bedroom 4 | 9.18 | 10.89 | Pot Lights, Window, Laminate |
| Room 12 | Basement | Mud Room | 11.09 | 15.09 | Combined w/Laundry, Walk-In Closet(s), Laundry Sink |
| Washroom Type | No. of Pieces | Level |
| Washroom Type 1 | 2 | Main |
| Washroom Type 2 | 3 | Second |
| Washroom Type 3 | 3 | Second |
| Washroom Type 4 | 0 | |
| Washroom Type 5 | 0 |
| Total Area: | 0.00 |
| Property Type: | Link |
| Style: | 2-Storey |
| Exterior: | Brick |
| Garage Type: | Built-In |
| Drive Parking Spaces: | 1 |
| Pool: | None |
| Approximatly Square Footage: | 1500-2000 |
| CAC Included: | N |
| Water Included: | N |
| Cabel TV Included: | N |
| Common Elements Included: | N |
| Heat Included: | N |
| Parking Included: | N |
| Condo Tax Included: | N |
| Building Insurance Included: | N |
| Fireplace/Stove: | Y |
| Heat Type: | Forced Air |
| Central Air Conditioning: | Central Air |
| Central Vac: | N |
| Laundry Level: | Syste |
| Ensuite Laundry: | F |
| Sewers: | Sewer |
$
%
Years
This calculator is for demonstration purposes only. Always consult a professional
financial advisor before making personal financial decisions.
| Although the information displayed is believed to be accurate, no warranties or representations are made of any kind. |
| FIRST CLASS REALTY INC. |
|
|

Wally Islam
Real Estate Broker
Dir:
416-949-2626
Bus:
416-293-8500
Fax:
905-913-8585
| Book Showing | Email a Friend |
Jump To:
At a Glance:
| Type: | Freehold - Link |
| Area: | York |
| Municipality: | Markham |
| Neighbourhood: | Berczy |
| Style: | 2-Storey |
| Tax: | $5,049.03 |
| Beds: | 3+1 |
| Baths: | 3 |
| Fireplace: | Y |
| Pool: | None |
Locatin Map:
Payment Calculator:








