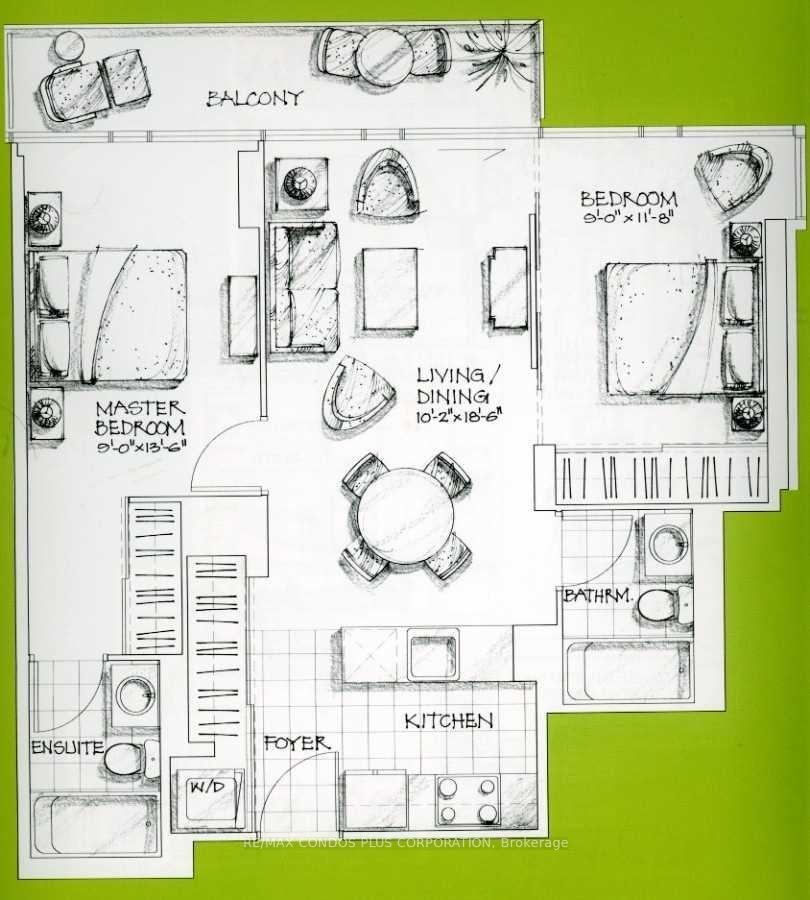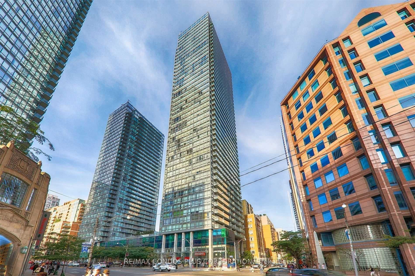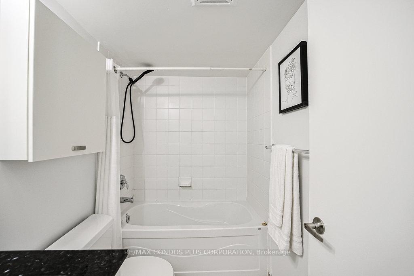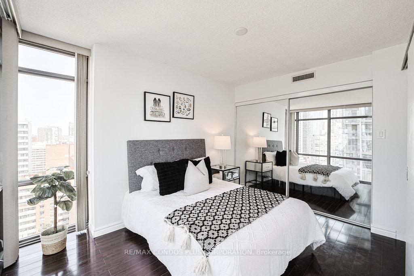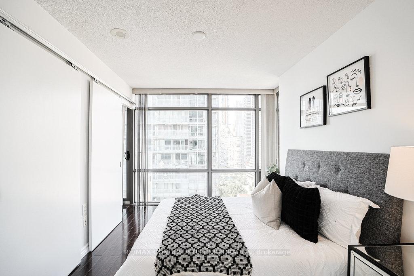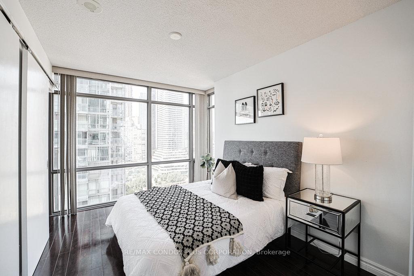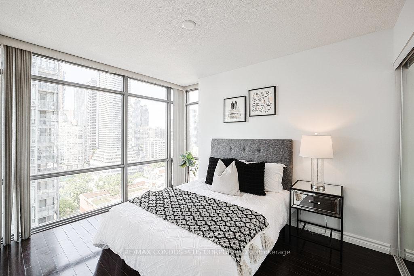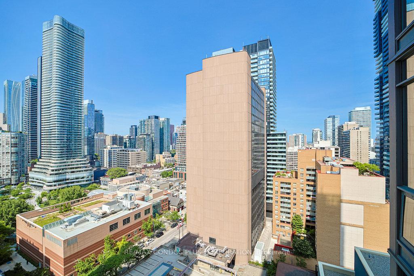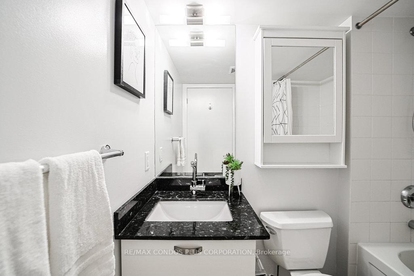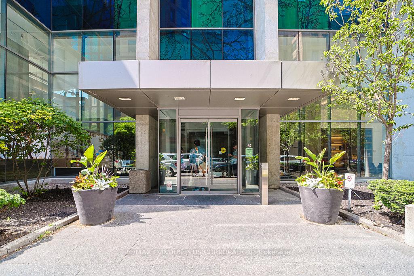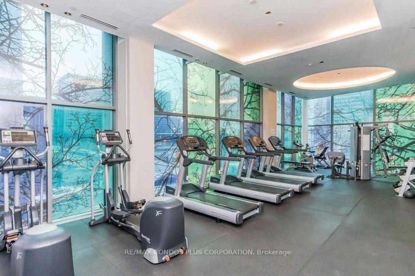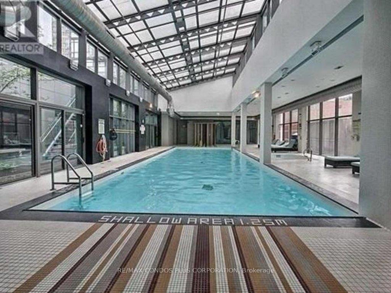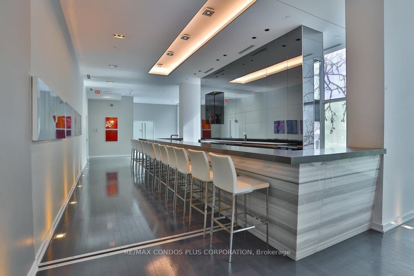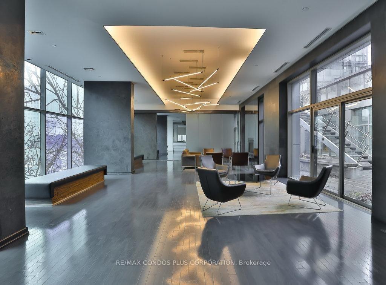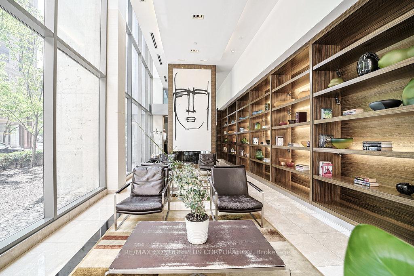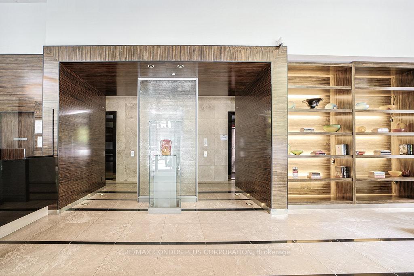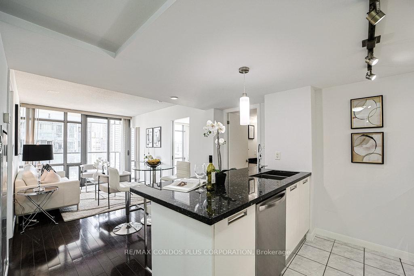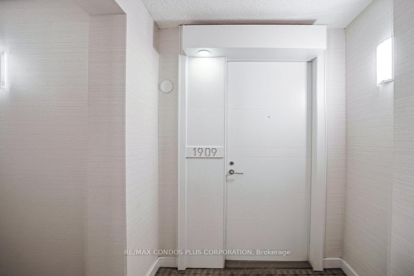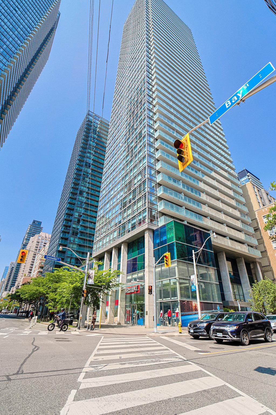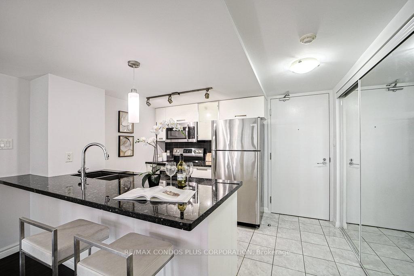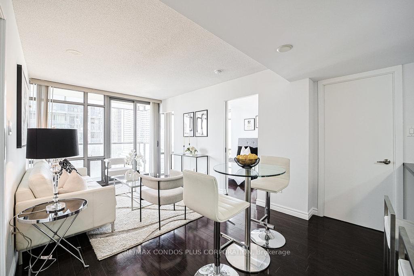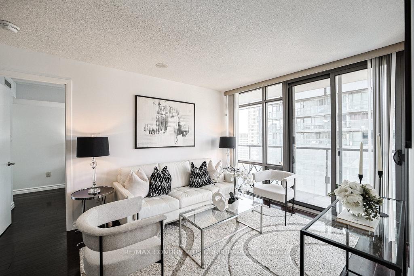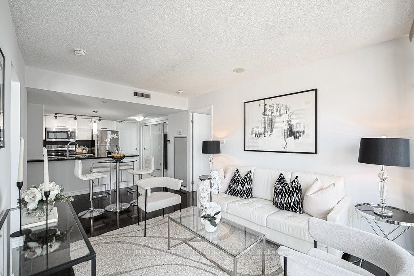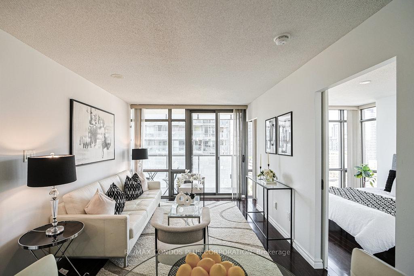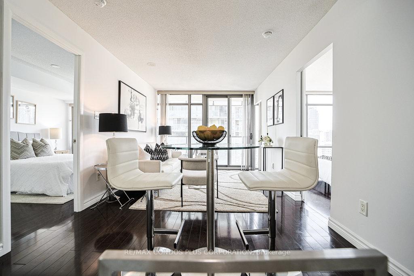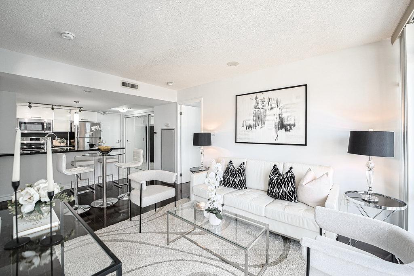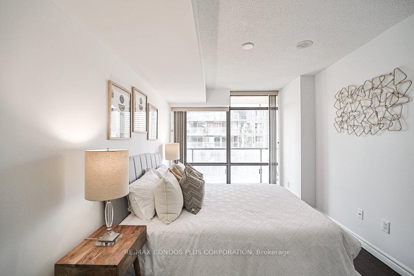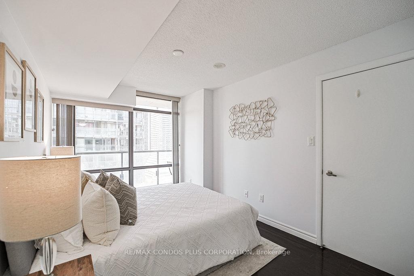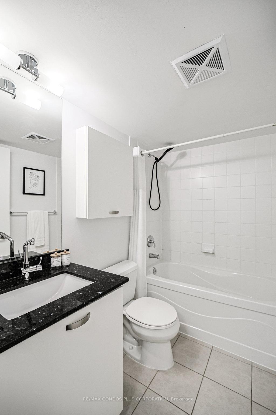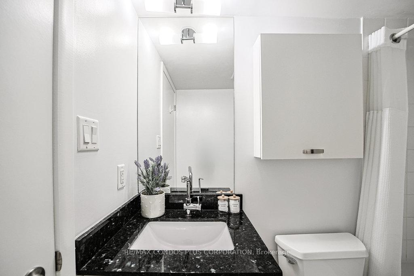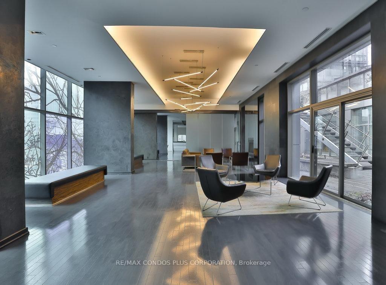$839,000
Available - For Sale
Listing ID: C12234515
38 Grenville Stre , Toronto, M4Y 1A5, Toronto
| Stunning Two Bedroom Suite, Split Layout Plan, Two Full Baths, Parking And Locker. Modern Open Concept Kitchen With Granite Countertop And Breakfast Bar. Prime Bay/College/Yonge Location! Walking Distance To U Of T, MTU, UHN, College Park, Financial District, Path, Subway, Yorkville, Eaton Centre And Hospital Cluster. A Smart Investment In An Area With An Extraordinary Blend Of Professionals, University Students And Residents Seeking Convenient Downtown Access. |
| Price | $839,000 |
| Taxes: | $4109.78 |
| Occupancy: | Owner |
| Address: | 38 Grenville Stre , Toronto, M4Y 1A5, Toronto |
| Postal Code: | M4Y 1A5 |
| Province/State: | Toronto |
| Directions/Cross Streets: | Bay St. & College St. |
| Level/Floor | Room | Length(ft) | Width(ft) | Descriptions | |
| Room 1 | Ground | Living Ro | 18.43 | 10.17 | Laminate, Picture Window, W/O To Balcony |
| Room 2 | Ground | Dining Ro | 18.43 | 10.17 | Laminate, Combined w/Living, Overlooks Living |
| Room 3 | Ground | Kitchen | 7.87 | 7.61 | Granite Counters, Backsplash, Open Concept |
| Room 4 | Ground | Primary B | 13.48 | 9.02 | 4 Pc Ensuite, Closet Organizers, Large Window |
| Room 5 | Ground | Bedroom 2 | 11.68 | 6.99 | Laminate, Large Closet, Large Window |
| Washroom Type | No. of Pieces | Level |
| Washroom Type 1 | 4 | Flat |
| Washroom Type 2 | 4 | Flat |
| Washroom Type 3 | 0 | |
| Washroom Type 4 | 0 | |
| Washroom Type 5 | 0 |
| Total Area: | 0.00 |
| Washrooms: | 2 |
| Heat Type: | Forced Air |
| Central Air Conditioning: | Central Air |
| Elevator Lift: | True |
$
%
Years
This calculator is for demonstration purposes only. Always consult a professional
financial advisor before making personal financial decisions.
| Although the information displayed is believed to be accurate, no warranties or representations are made of any kind. |
| RE/MAX CONDOS PLUS CORPORATION |
|
|

Wally Islam
Real Estate Broker
Dir:
416-949-2626
Bus:
416-293-8500
Fax:
905-913-8585
| Virtual Tour | Book Showing | Email a Friend |
Jump To:
At a Glance:
| Type: | Com - Condo Apartment |
| Area: | Toronto |
| Municipality: | Toronto C01 |
| Neighbourhood: | Bay Street Corridor |
| Style: | Apartment |
| Tax: | $4,109.78 |
| Maintenance Fee: | $754.68 |
| Beds: | 2 |
| Baths: | 2 |
| Fireplace: | N |
Locatin Map:
Payment Calculator:
