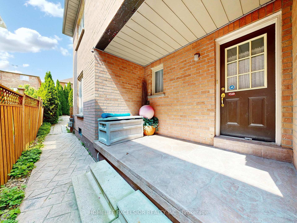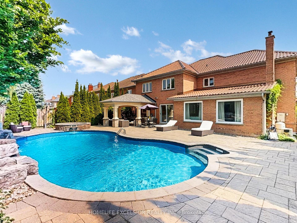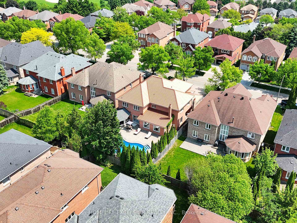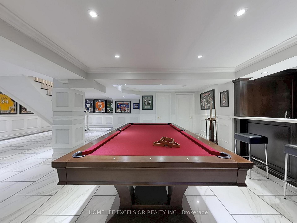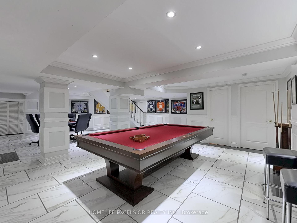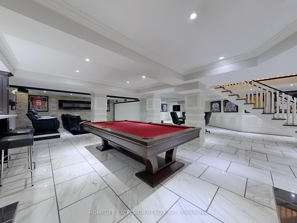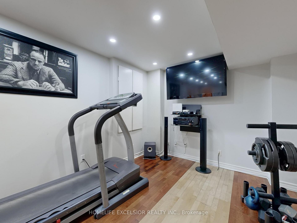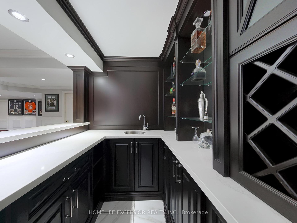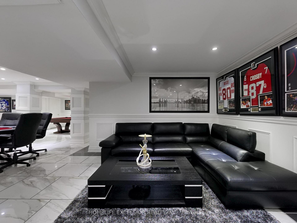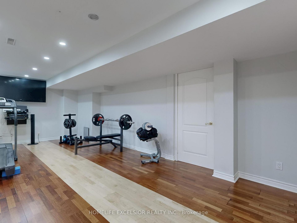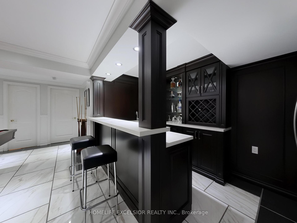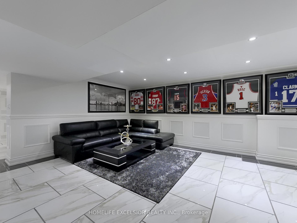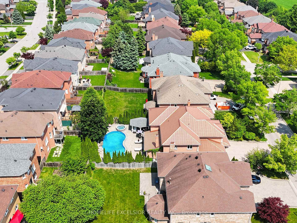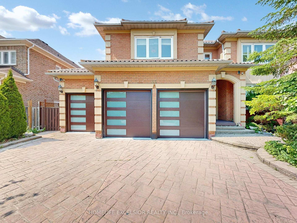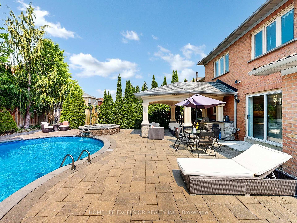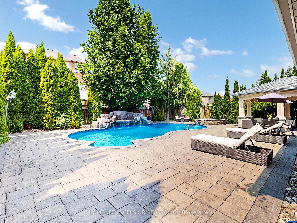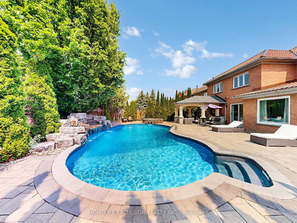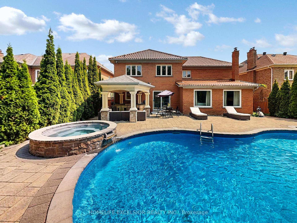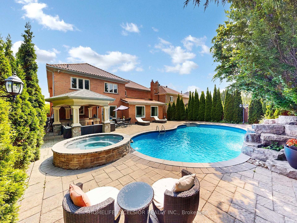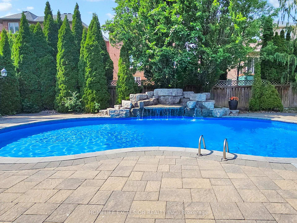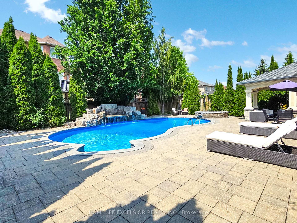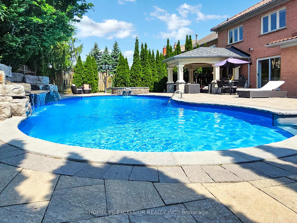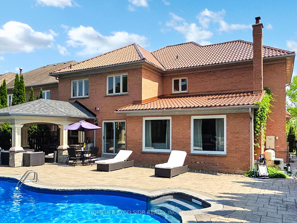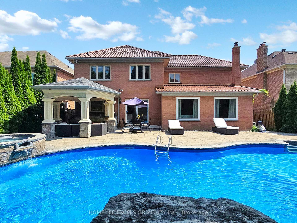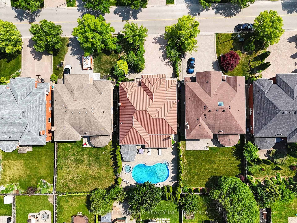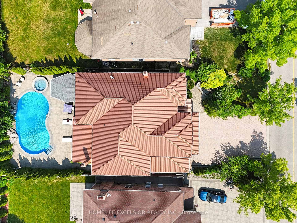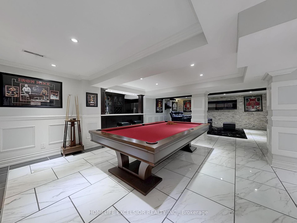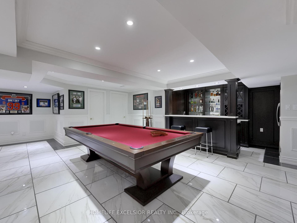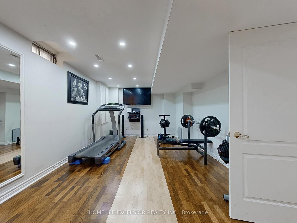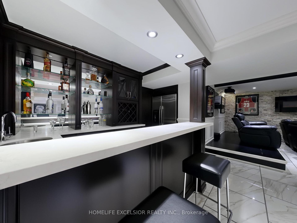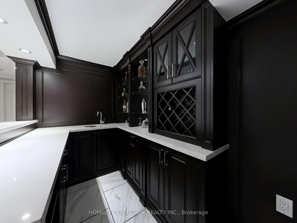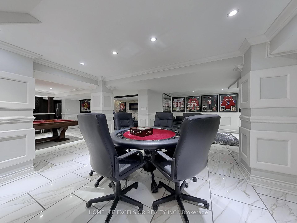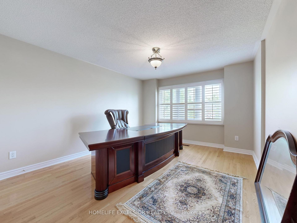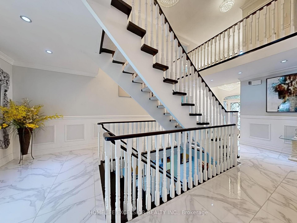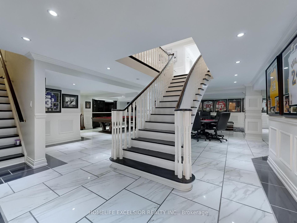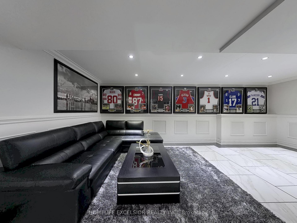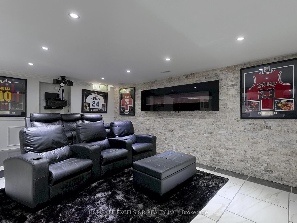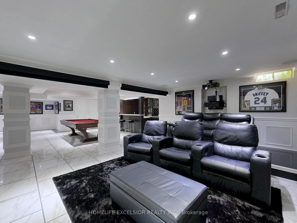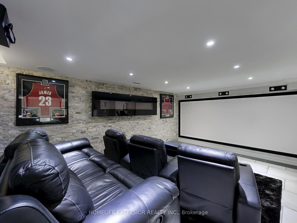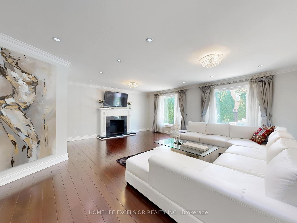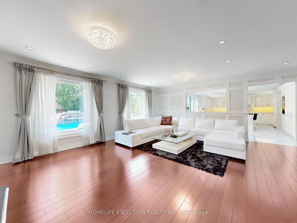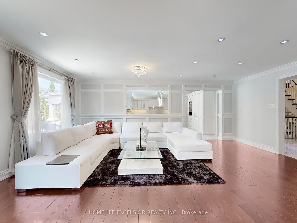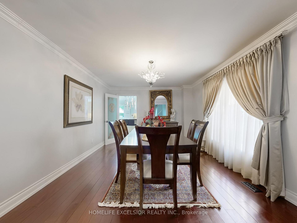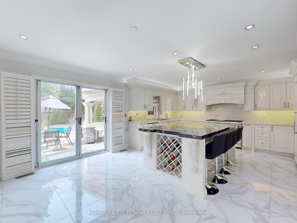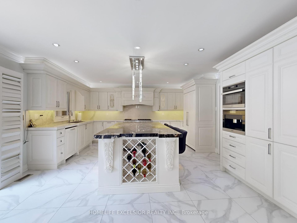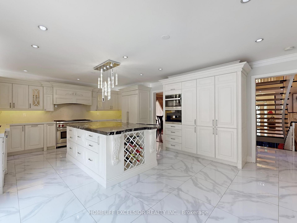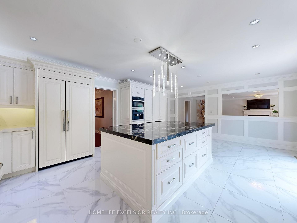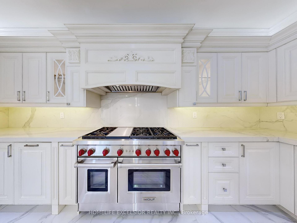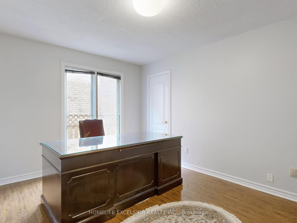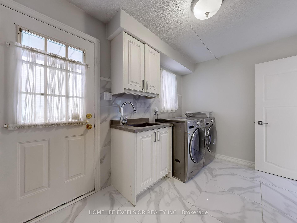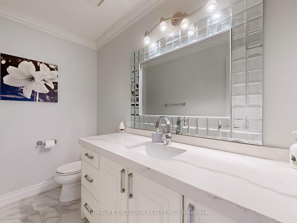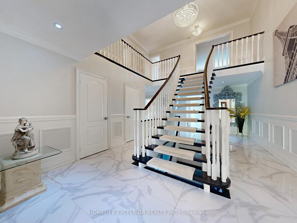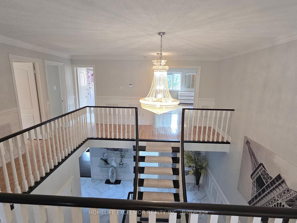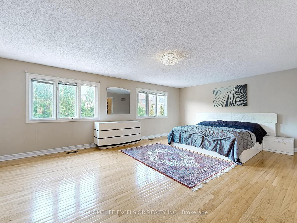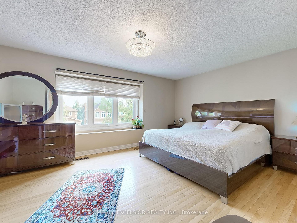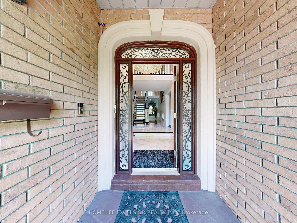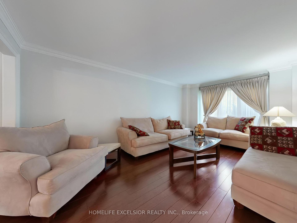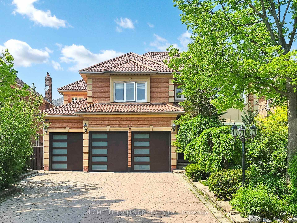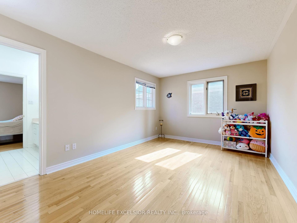$2,598,000
Available - For Sale
Listing ID: N12205832
66 Woodstone Aven , Richmond Hill, L4S 1G9, York
| Welcome to this exceptional 3 Car Garage Custom Home, a true showcase of luxury and craftsmanship in one of the most prestigious neighborhoods. This elegant 5+1 bedroom, 6 Bathroom home offers over 7,000 sq.ft of living space, featuring chef-inspired kitchen with Oversized Granite Island. Over 700k of Upgrades and Reno, Beautifully landscaped Private backyard Oasis W Mature Trees, Waterfall SaltPool & Spillover Hot Tub Spa & Cabana perfect for outdoor gatherings. Long Lasting high end Metal Roof, Finished basement with Practical Wet bar, 155" Cinema W Drop Down Curtains, Pool Table , Exercise Room and Game area, w Separate Entrance. A rare opportunity for those seeking elegance, comfort and exclusivity. Large Office On Main Floor, 5 Large Size Bedrooms on second floor, Walk up Basement, New Garage Doors, No Sidewalk **Close To Yonge, Plaza, Banks, Shops, Restaurants, Starbuck, Services Ontario, Viva, Go Train, Community Ctr, Schools, Parks, Trail & All Amenities**Walk To Top Rank Richmond Hill High School** |
| Price | $2,598,000 |
| Taxes: | $9727.24 |
| Occupancy: | Owner |
| Address: | 66 Woodstone Aven , Richmond Hill, L4S 1G9, York |
| Directions/Cross Streets: | Yonge/19th St |
| Rooms: | 11 |
| Rooms +: | 2 |
| Bedrooms: | 5 |
| Bedrooms +: | 1 |
| Family Room: | T |
| Basement: | Finished |
| Level/Floor | Room | Length(ft) | Width(ft) | Descriptions | |
| Room 1 | Ground | Living Ro | 17.61 | 12 | Hardwood Floor, Combined w/Dining |
| Room 2 | Ground | Dining Ro | 17.61 | 12 | Hardwood Floor, Combined w/Living |
| Room 3 | Ground | Kitchen | 20.24 | 19.29 | Porcelain Floor, Centre Island, W/O To Yard |
| Room 4 | Ground | Family Ro | 20.04 | 18.76 | Hardwood Floor, Large Window, Overlooks Backyard |
| Room 5 | Ground | Office | 14.01 | 10.92 | Hardwood Floor, Large Window, Closet |
| Room 6 | Ground | Foyer | 9.84 | 8.86 | Porcelain Floor |
| Room 7 | Second | Primary B | 22.57 | 17.15 | Hardwood Floor, 6 Pc Ensuite, Walk-In Closet(s) |
| Room 8 | Second | Bedroom 2 | 14.27 | 13.91 | Hardwood Floor, Large Closet |
| Room 9 | Second | Bedroom 3 | 17.81 | 10.86 | Hardwood Floor, Semi Ensuite, Closet |
| Room 10 | Second | Bedroom 4 | 17.45 | 14.79 | Hardwood Floor, Semi Ensuite, Closet |
| Room 11 | Second | Bedroom 5 | 16.5 | 12.14 | Hardwood Floor, Large Closet, California Shutters |
| Room 12 | Basement | Recreatio | 57.4 | 48.54 | Porcelain Floor, Pot Lights, 2 Pc Bath |
| Room 13 | Basement | Bedroom | 15.25 | 19.55 | Hardwood Floor, 4 Pc Ensuite, Closet |
| Room 14 | Basement | Kitchen | 6.56 | 9.84 | Porcelain Floor |
| Washroom Type | No. of Pieces | Level |
| Washroom Type 1 | 2 | Ground |
| Washroom Type 2 | 6 | Second |
| Washroom Type 3 | 5 | Second |
| Washroom Type 4 | 4 | Second |
| Washroom Type 5 | 4 | Basement |
| Total Area: | 0.00 |
| Property Type: | Detached |
| Style: | 2-Storey |
| Exterior: | Brick |
| Garage Type: | Built-In |
| (Parking/)Drive: | Private Tr |
| Drive Parking Spaces: | 6 |
| Park #1 | |
| Parking Type: | Private Tr |
| Park #2 | |
| Parking Type: | Private Tr |
| Pool: | Inground |
| Approximatly Square Footage: | 3500-5000 |
| Property Features: | Park, Public Transit |
| CAC Included: | N |
| Water Included: | N |
| Cabel TV Included: | N |
| Common Elements Included: | N |
| Heat Included: | N |
| Parking Included: | N |
| Condo Tax Included: | N |
| Building Insurance Included: | N |
| Fireplace/Stove: | Y |
| Heat Type: | Forced Air |
| Central Air Conditioning: | Central Air |
| Central Vac: | Y |
| Laundry Level: | Syste |
| Ensuite Laundry: | F |
| Sewers: | Sewer |
$
%
Years
This calculator is for demonstration purposes only. Always consult a professional
financial advisor before making personal financial decisions.
| Although the information displayed is believed to be accurate, no warranties or representations are made of any kind. |
| HOMELIFE EXCELSIOR REALTY INC. |
|
|

Wally Islam
Real Estate Broker
Dir:
416-949-2626
Bus:
416-293-8500
Fax:
905-913-8585
| Virtual Tour | Book Showing | Email a Friend |
Jump To:
At a Glance:
| Type: | Freehold - Detached |
| Area: | York |
| Municipality: | Richmond Hill |
| Neighbourhood: | Devonsleigh |
| Style: | 2-Storey |
| Tax: | $9,727.24 |
| Beds: | 5+1 |
| Baths: | 6 |
| Fireplace: | Y |
| Pool: | Inground |
Locatin Map:
Payment Calculator:
