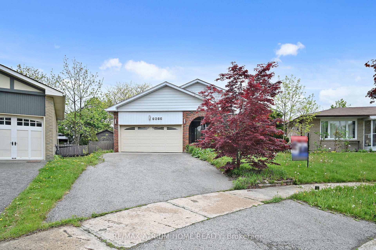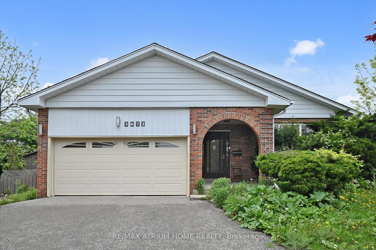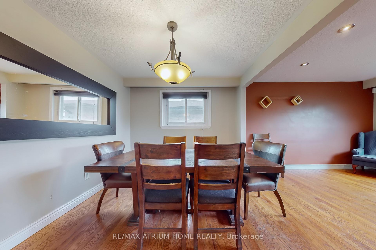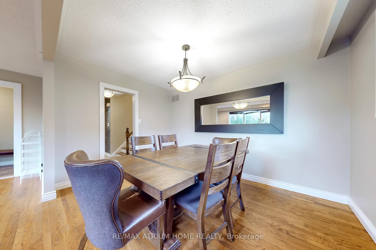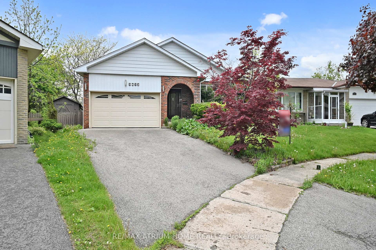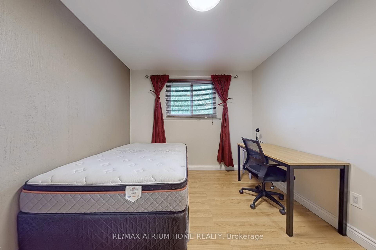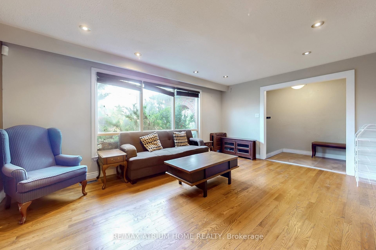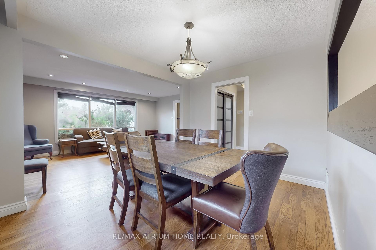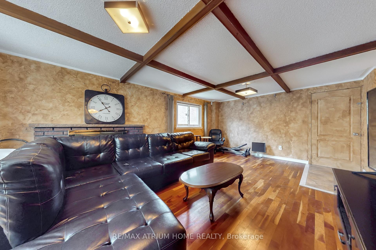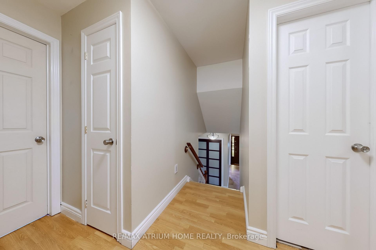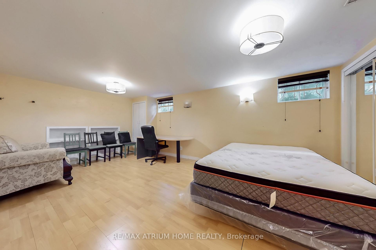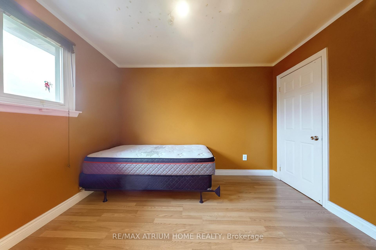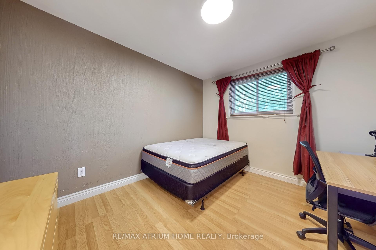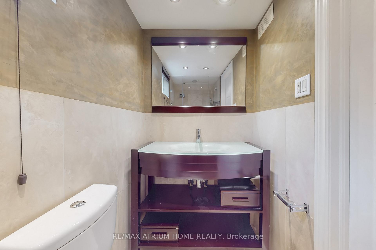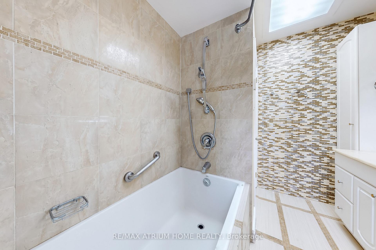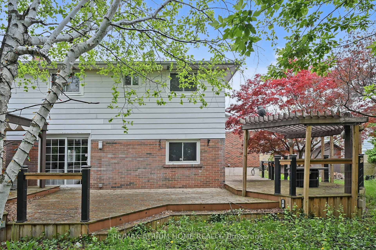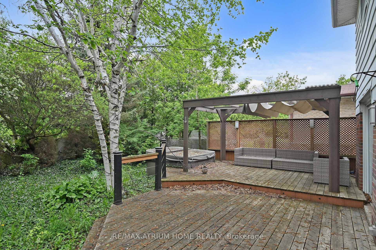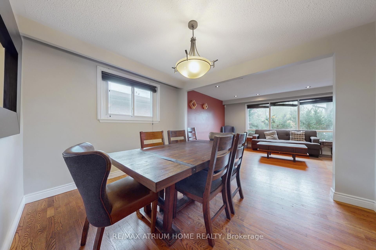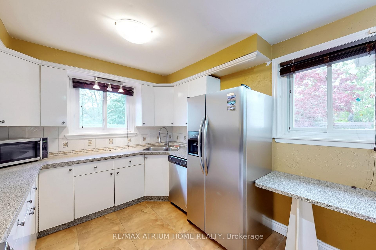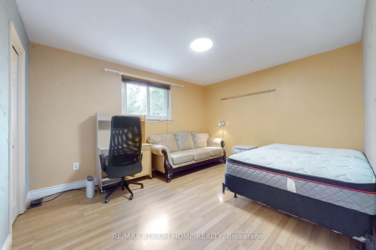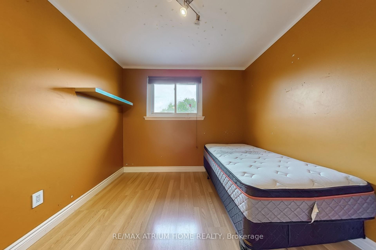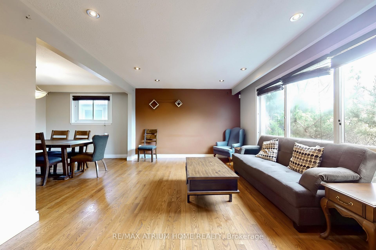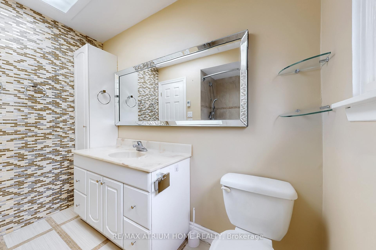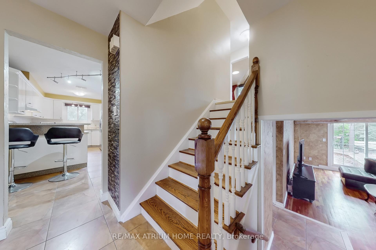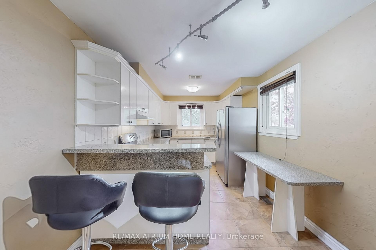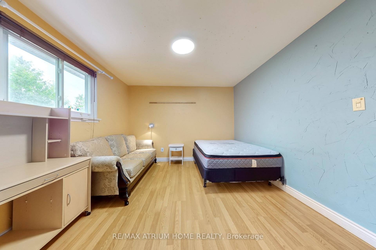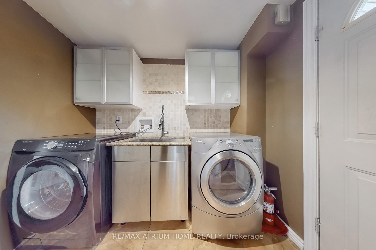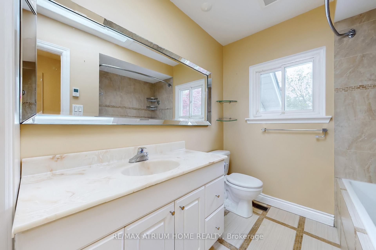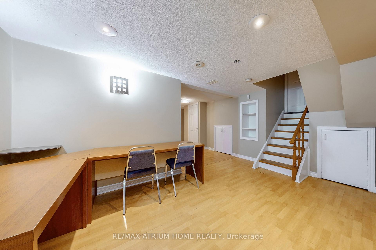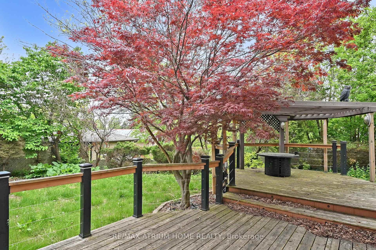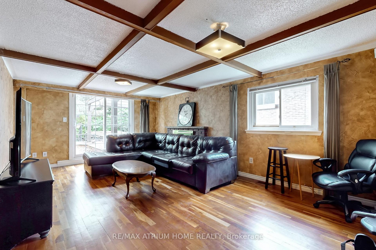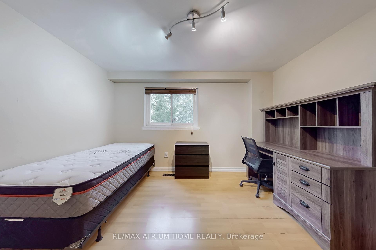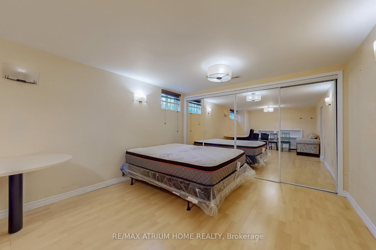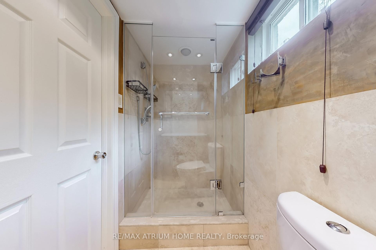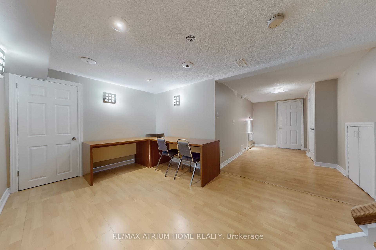$1,320,000
Available - For Sale
Listing ID: W12167893
3672 Galeair Cour , Mississauga, L5C 2H5, Peel
| Welcome to 3672 Galeair Court, Mississauga, where family living meets everyday convenience. Nestled on a quiet, family-oriented in one of Mississaugas most desirable neighborhoods, offers the perfect balance of comfort, location, and lifestyle. This detached home features 4+1 bedrooms, 4 bathrooms, and a finished basement, ideal for growing families or multigenerational living. The open-concept living and dining area flows seamlessly into a bright kitchen with a cozy breakfast nook. Enjoy peace of mind and privacy on this low-traffic, child-safe court, perfect for bike rides, street hockey, and evening strolls. Plus this property is around 15 minutes driving to the University of Toronto Mississauga (UTM) campus, which offers strong rental appeal to students, or visiting professionals. There is excellent potential to generate steady income. All your essentials are just minutes away: Walmart, Real Canadian Superstore, LCBO, medical centers, major banks, Tim Hortons, supermarkets, and more. This property is also surrounded by green space, close to parks, also ideal for family picnics, trail walks, and outdoor adventures. In addition, Erindale GO Station is nearby, making commuting to Toronto a breeze. With quick access to Highways 401, 403, and 407, you are just a short drive to downtown Mississauga, Pearson Airport, and other key GTA destinations. Book your showing today and see what makes this home the perfect fit for your family. |
| Price | $1,320,000 |
| Taxes: | $7249.51 |
| Occupancy: | Owner |
| Address: | 3672 Galeair Cour , Mississauga, L5C 2H5, Peel |
| Directions/Cross Streets: | Burnhamthorpe Rd W/ The Credit |
| Rooms: | 8 |
| Rooms +: | 2 |
| Bedrooms: | 4 |
| Bedrooms +: | 1 |
| Family Room: | T |
| Basement: | Finished |
| Level/Floor | Room | Length(ft) | Width(ft) | Descriptions | |
| Room 1 | Main | Living Ro | Hardwood Floor, Combined w/Dining, Pot Lights | ||
| Room 2 | Main | Dining Ro | Hardwood Floor, Open Concept, Combined w/Living | ||
| Room 3 | Main | Kitchen | Ceramic Floor, Breakfast Bar, Window | ||
| Room 4 | Upper | Primary B | Laminate, 2 Pc Ensuite, Large Closet | ||
| Room 5 | Upper | Bedroom 2 | Laminate, Large Window, Large Closet | ||
| Room 6 | Upper | Bedroom 3 | Laminate, Large Window, Large Closet | ||
| Room 7 | Lower | Family Ro | Hardwood Floor, Fireplace, W/O To Deck | ||
| Room 8 | Lower | Bedroom 4 | Laminate, Large Window, Large Closet | ||
| Room 9 | Basement | Recreatio | Laminate, 3 Pc Bath, Window |
| Washroom Type | No. of Pieces | Level |
| Washroom Type 1 | 4 | Upper |
| Washroom Type 2 | 2 | Upper |
| Washroom Type 3 | 2 | Main |
| Washroom Type 4 | 3 | Lower |
| Washroom Type 5 | 0 |
| Total Area: | 0.00 |
| Property Type: | Detached |
| Style: | Backsplit 4 |
| Exterior: | Aluminum Siding, Brick |
| Garage Type: | Attached |
| (Parking/)Drive: | Private |
| Drive Parking Spaces: | 4 |
| Park #1 | |
| Parking Type: | Private |
| Park #2 | |
| Parking Type: | Private |
| Pool: | None |
| Other Structures: | Garden Shed |
| Approximatly Square Footage: | 1500-2000 |
| Property Features: | Fenced Yard, Park |
| CAC Included: | N |
| Water Included: | N |
| Cabel TV Included: | N |
| Common Elements Included: | N |
| Heat Included: | N |
| Parking Included: | N |
| Condo Tax Included: | N |
| Building Insurance Included: | N |
| Fireplace/Stove: | Y |
| Heat Type: | Forced Air |
| Central Air Conditioning: | Central Air |
| Central Vac: | N |
| Laundry Level: | Syste |
| Ensuite Laundry: | F |
| Sewers: | Sewer |
$
%
Years
This calculator is for demonstration purposes only. Always consult a professional
financial advisor before making personal financial decisions.
| Although the information displayed is believed to be accurate, no warranties or representations are made of any kind. |
| RE/MAX ATRIUM HOME REALTY |
|
|

Wally Islam
Real Estate Broker
Dir:
416-949-2626
Bus:
416-293-8500
Fax:
905-913-8585
| Book Showing | Email a Friend |
Jump To:
At a Glance:
| Type: | Freehold - Detached |
| Area: | Peel |
| Municipality: | Mississauga |
| Neighbourhood: | Erindale |
| Style: | Backsplit 4 |
| Tax: | $7,249.51 |
| Beds: | 4+1 |
| Baths: | 4 |
| Fireplace: | Y |
| Pool: | None |
Locatin Map:
Payment Calculator:
