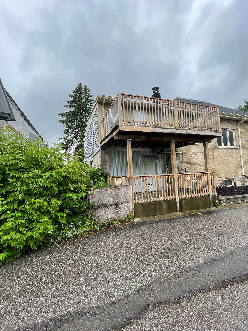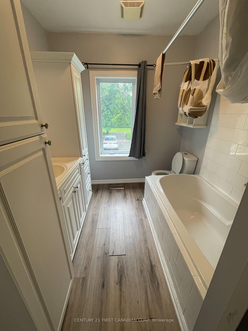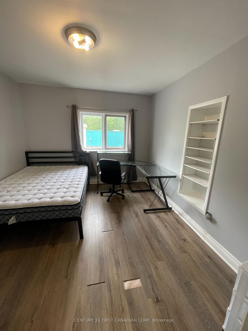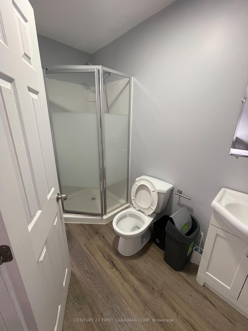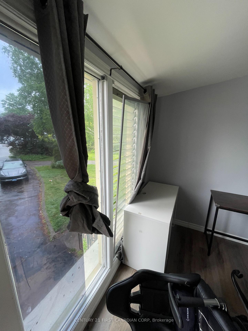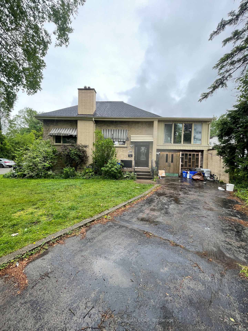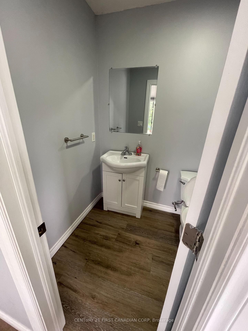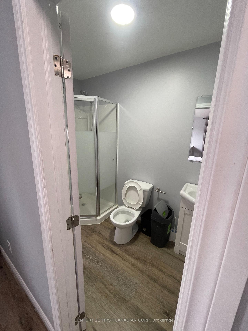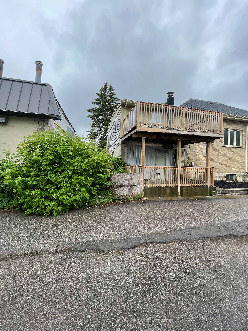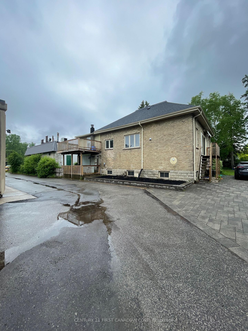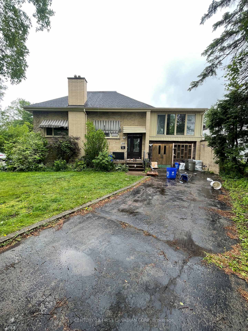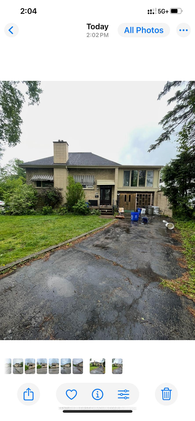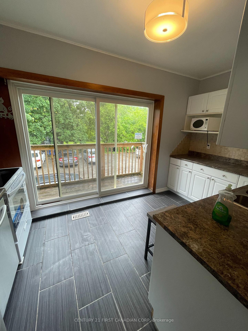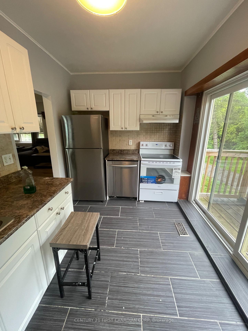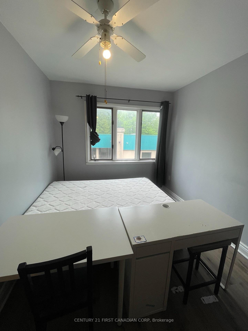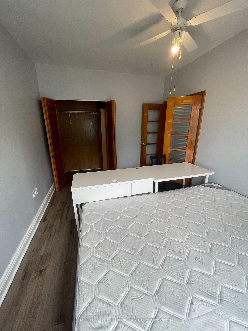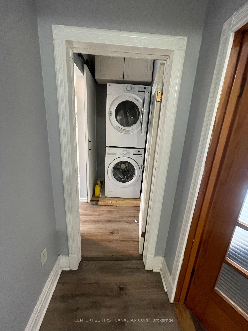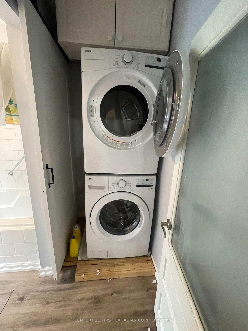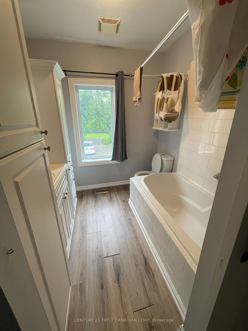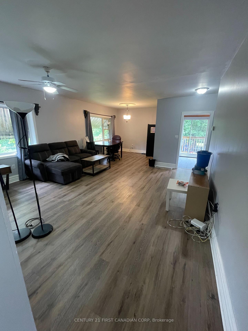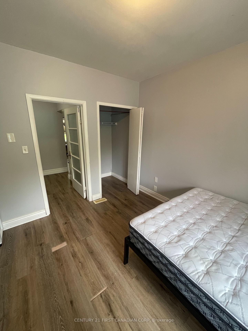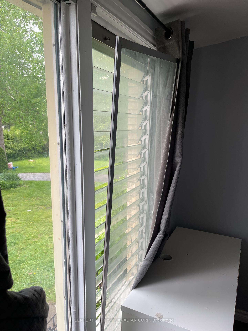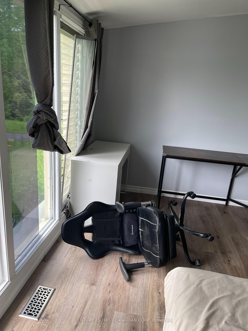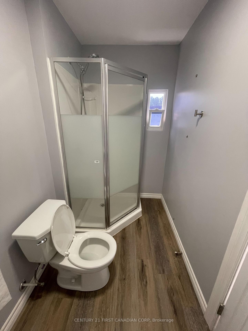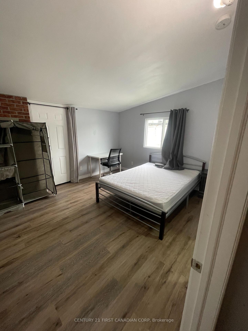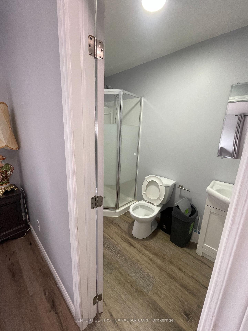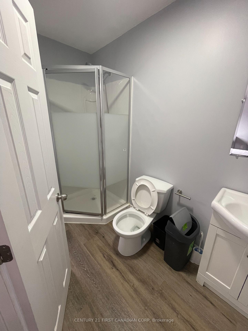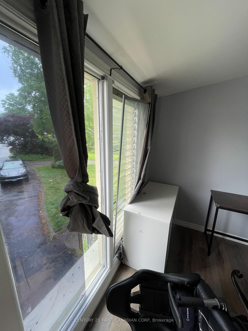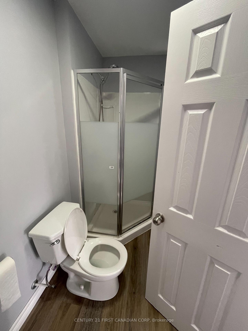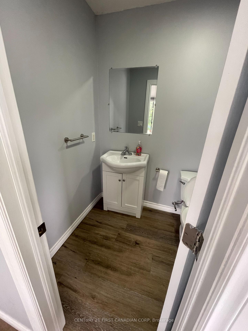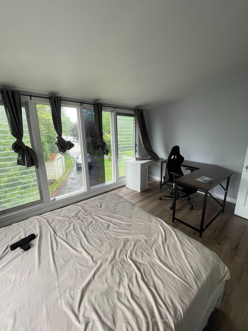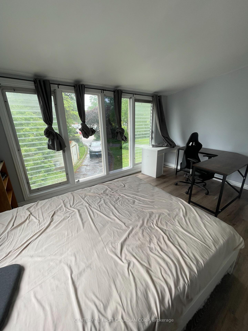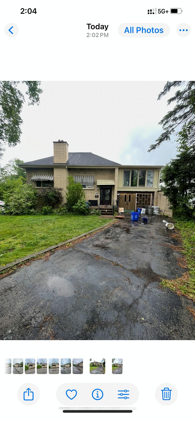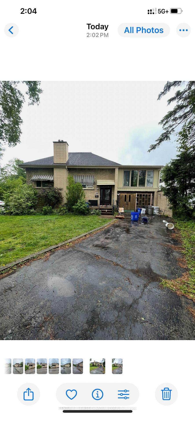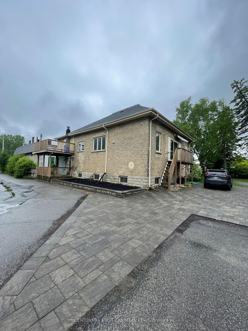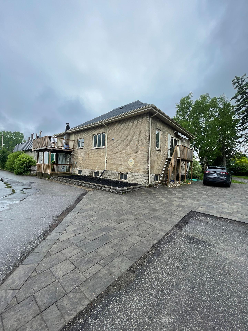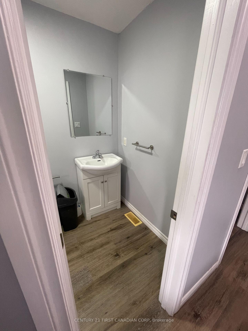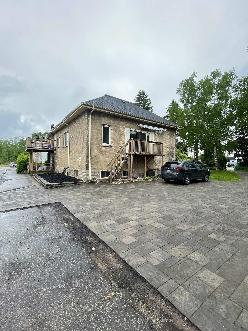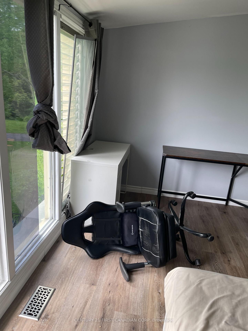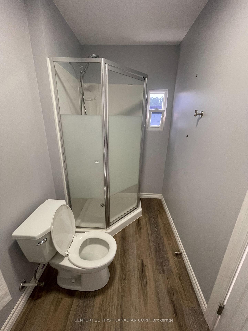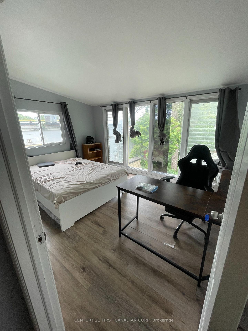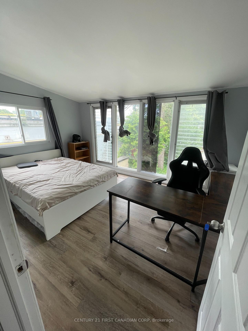$3,480
Available - For Rent
Listing ID: X12234461
188 Wildwood Aven , London South, N6J 1A9, Middlesex
| This unique and spacious rental home offers exceptional value and flexibility, featuring 4+2 bedrooms and 3+1 full bathrooms on a rare -acre treed lot just minutes from downtown London. Ideal for large or multigenerational families, this home includes two full kitchens, expansive living and dining areas, and a converted double-deep garage with finished living space above perfect for a private study area, gym, or guest suite. Bright bedrooms, generous common areas, and multiple full bathrooms offer comfort and privacy for everyone. Located in a quiet residential neighborhood near Greenway Park, with easy access to transit, shopping, and Western University. Zoned for Kensal Park French Immersion Public School, making it a fantastic option for families seeking quality education. |
| Price | $3,480 |
| Taxes: | $0.00 |
| Occupancy: | Tenant |
| Address: | 188 Wildwood Aven , London South, N6J 1A9, Middlesex |
| Acreage: | < .50 |
| Directions/Cross Streets: | Springbank Dr & Wildwood Ave |
| Rooms: | 12 |
| Bedrooms: | 4 |
| Bedrooms +: | 2 |
| Family Room: | T |
| Basement: | Finished, Full |
| Furnished: | Part |
| Level/Floor | Room | Length(ft) | Width(ft) | Descriptions | |
| Room 1 | Main | Living Ro | 15.68 | 16.17 | Combined w/Dining, 4 Pc Bath, Combined w/Family |
| Room 2 | Main | Dining Ro | 9.51 | 8.43 | Hardwood Floor |
| Room 3 | Main | Kitchen | 13.48 | 8.59 | W/O To Deck, Tile Floor |
| Room 4 | Main | Bedroom 3 | 12 | 10.5 | B/I Closet, Window |
| Room 5 | Main | Bedroom 4 | 12.23 | 8.99 | B/I Closet, Window |
| Room 6 | Upper | Bedroom 2 | 14.3 | 11.91 | Walk-In Bath, Overlooks Frontyard, Large Window |
| Room 7 | Upper | Primary B | 14.3 | 10.5 | Walk-In Bath, Large Window, Vinyl Floor |
| Room 8 | Lower | Bedroom 5 | 10.99 | 8 | |
| Room 9 | Lower | Bedroom | 10.99 | 8 | |
| Room 10 | Lower | Kitchen | 15.09 | 17.25 |
| Washroom Type | No. of Pieces | Level |
| Washroom Type 1 | 4 | Main |
| Washroom Type 2 | 4 | Lower |
| Washroom Type 3 | 0 | |
| Washroom Type 4 | 0 | |
| Washroom Type 5 | 0 |
| Total Area: | 0.00 |
| Property Type: | Detached |
| Style: | Bungalow-Raised |
| Exterior: | Brick |
| Garage Type: | None |
| Drive Parking Spaces: | 4 |
| Pool: | None |
| Laundry Access: | Laundry Close |
| Other Structures: | Fence - Partia |
| Approximatly Square Footage: | 2500-3000 |
| Property Features: | Fenced Yard, Park |
| CAC Included: | N |
| Water Included: | N |
| Cabel TV Included: | N |
| Common Elements Included: | N |
| Heat Included: | N |
| Parking Included: | Y |
| Condo Tax Included: | N |
| Building Insurance Included: | N |
| Fireplace/Stove: | N |
| Heat Type: | Forced Air |
| Central Air Conditioning: | Central Air |
| Central Vac: | N |
| Laundry Level: | Syste |
| Ensuite Laundry: | F |
| Elevator Lift: | False |
| Sewers: | Sewer |
| Although the information displayed is believed to be accurate, no warranties or representations are made of any kind. |
| CENTURY 21 FIRST CANADIAN CORP |
|
|

Wally Islam
Real Estate Broker
Dir:
416-949-2626
Bus:
416-293-8500
Fax:
905-913-8585
| Virtual Tour | Book Showing | Email a Friend |
Jump To:
At a Glance:
| Type: | Freehold - Detached |
| Area: | Middlesex |
| Municipality: | London South |
| Neighbourhood: | South D |
| Style: | Bungalow-Raised |
| Beds: | 4+2 |
| Baths: | 4 |
| Fireplace: | N |
| Pool: | None |
Locatin Map:
