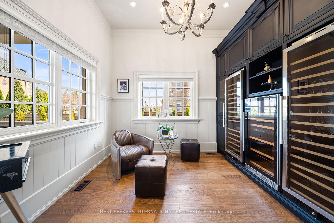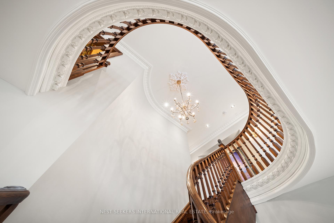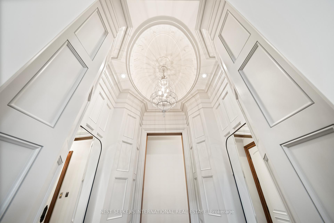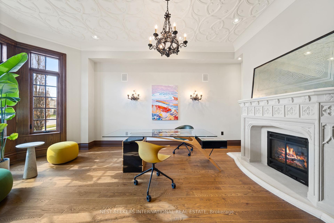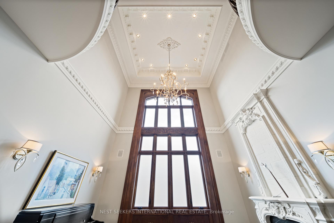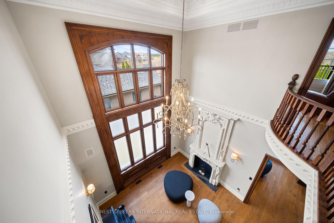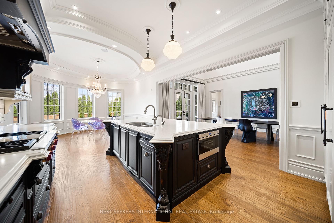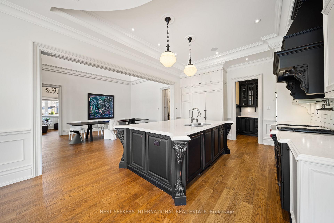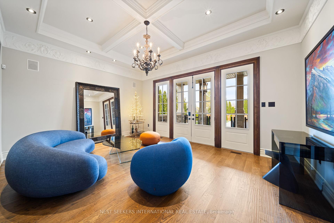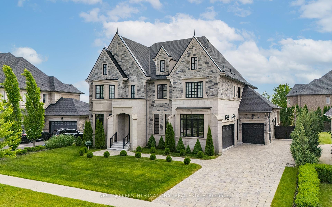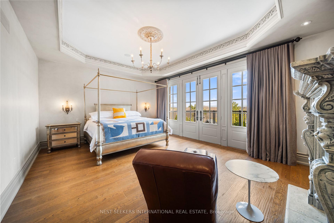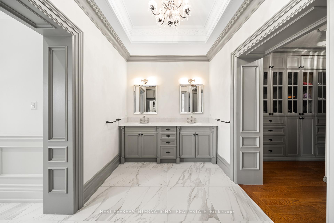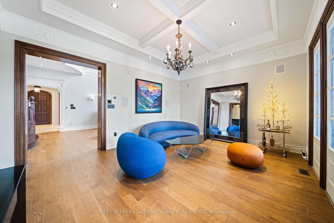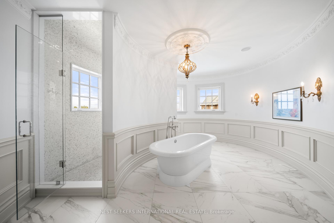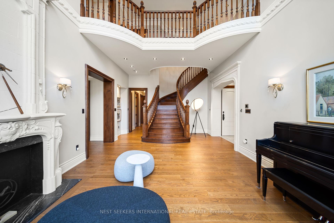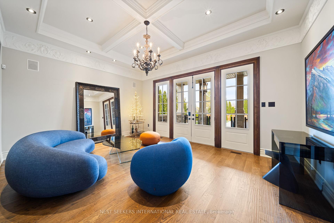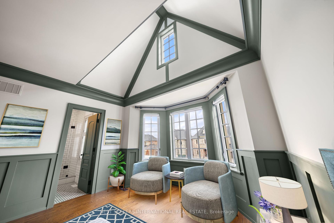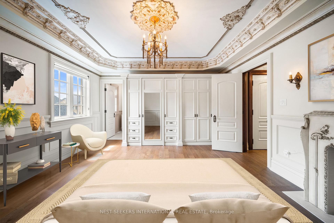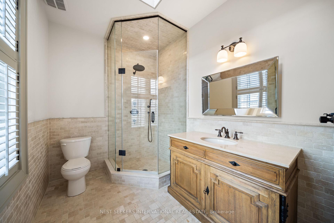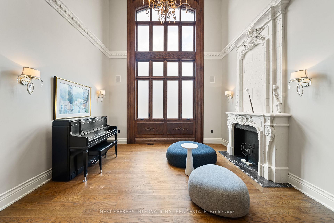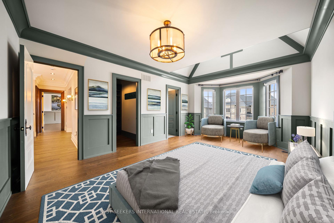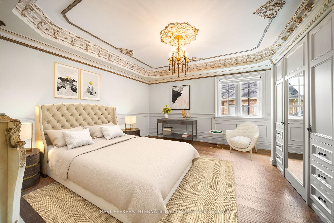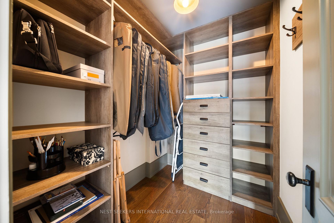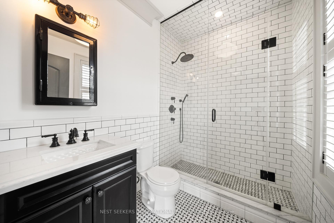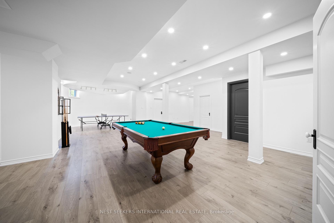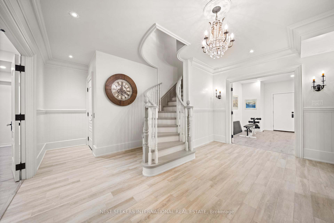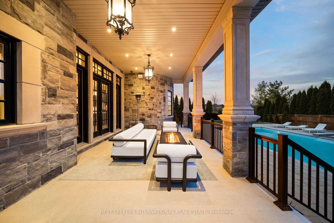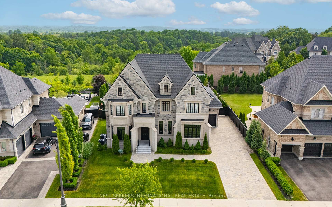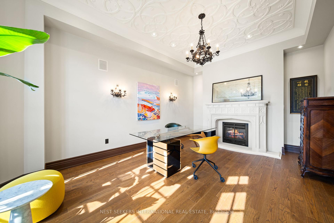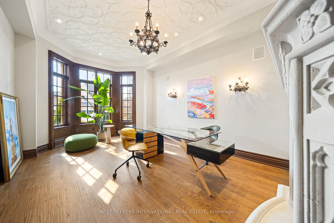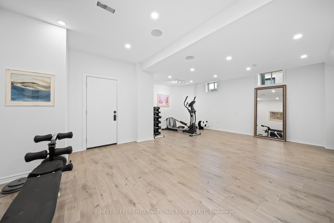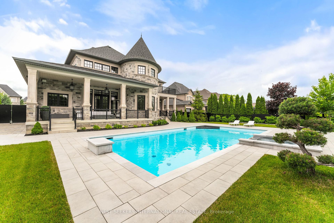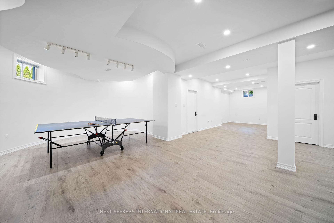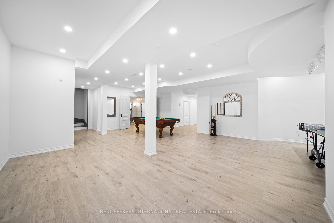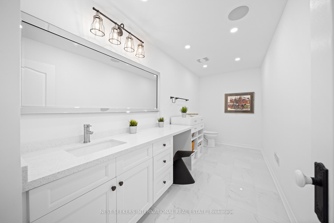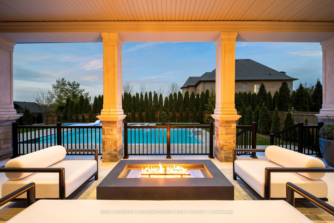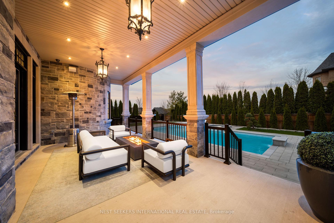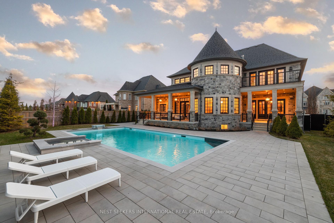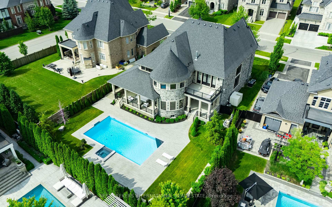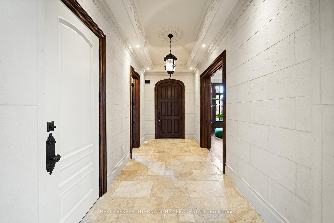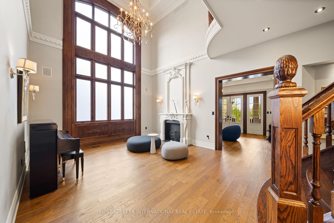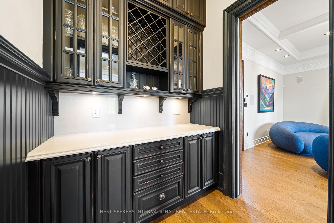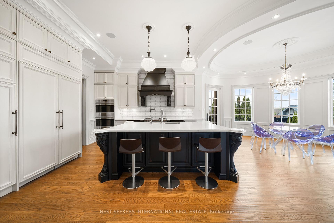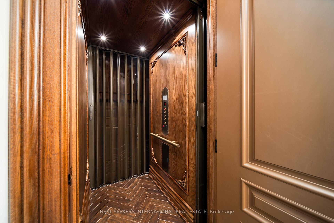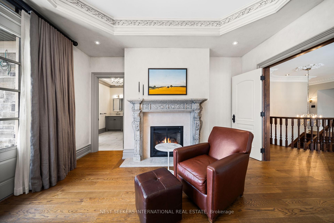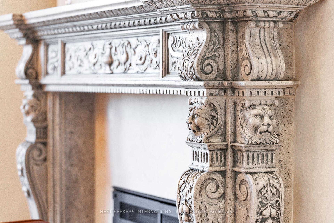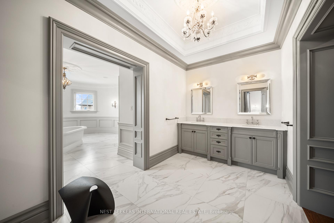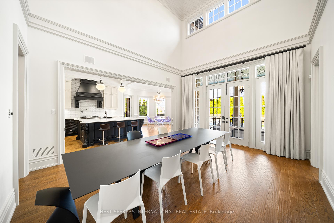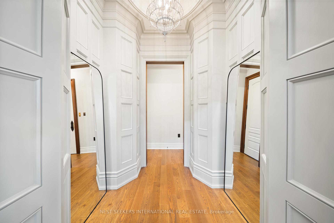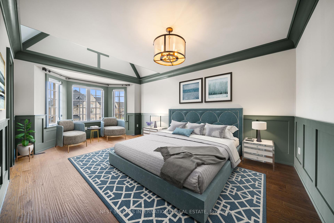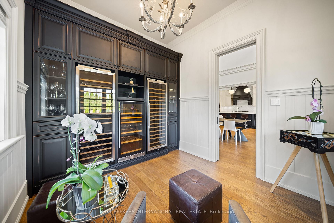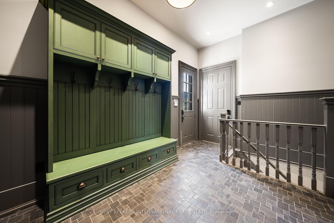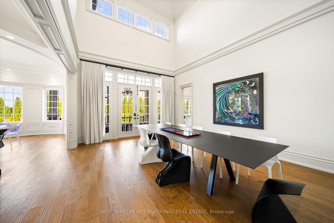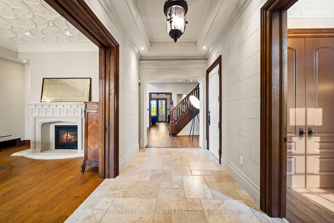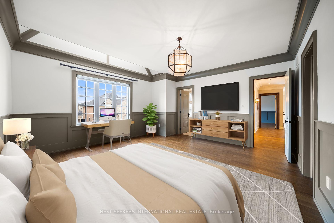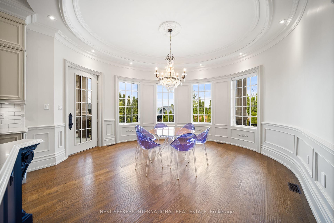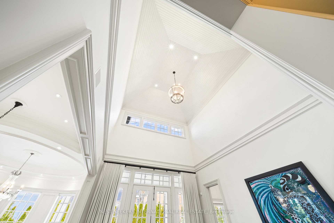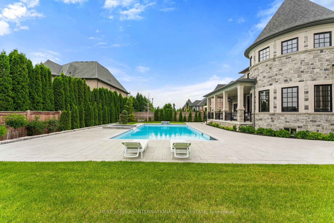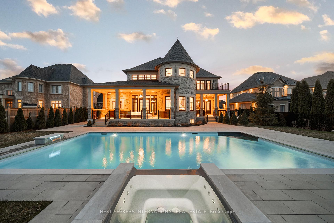$4,799,000
Available - For Sale
Listing ID: N12233539
53 Skyline Trai , King, L7B 1N1, York
| A magnificent & rare landmark property located in Nobleton's most prestigious & sought-after area, surrounded by elite estates. Meticulously maintained, beautifully created, this approx 8600 sq ft exceptional mansion with **Elevator to each floor including the Garage**redefines luxury with timeless architecture, immaculate detailing & uncompromising quality. This French chateau style stands on a magnificent shell-shaped lot, overlooking protected conservation. This architectural force to discover offers distinctive coffered ceilings paired with intricate moulding, hand-painted by Italian artisans. The heart of the home complete with a butler's pantry blends function & artistry with a European flair, making this kitchen a chef's dream with extensive cabinetry, sleek marble countertops & high-end appliances. The grand exterior opens to a great living hall boasts 22-ft ceilings, setting the stage for grand gatherings. The Stunning 24ft ceilings formal living area overlooks the entertainer's paradise of a Caribbean-feeling backyard surrounded by mature trees, a crystal blue 20x40ft pristine saltwater pool, hot tub spa, a peaceful waterfall & a professionally landscaped lot. This naturally light-designed home is ideal for both entertaining & finding your quiet retreat. Enjoy two covered loggia dining areas, perfect for year-round luxury living, offers indoor-outdoor living. The primary bedroom suite exudes elegance with a gas fireplace & custom mantle, spa-like ensuite with heated floors, large shower, freestanding tub & an expansive walk-in dressing room features a large natural stone patio overlooking the serene pool. Four oversized bedrooms offer a private ensuite, walk-in closet & space for seating. Its an architectural statement for those who value distinction, privacy, & prestige. |
| Price | $4,799,000 |
| Taxes: | $15752.40 |
| Occupancy: | Owner |
| Address: | 53 Skyline Trai , King, L7B 1N1, York |
| Acreage: | < .50 |
| Directions/Cross Streets: | King Road & 8th Concession |
| Rooms: | 11 |
| Rooms +: | 3 |
| Bedrooms: | 4 |
| Bedrooms +: | 1 |
| Family Room: | T |
| Basement: | Finished, Separate Ent |
| Level/Floor | Room | Length(ft) | Width(ft) | Descriptions | |
| Room 1 | Main | Office | 20.53 | 12.92 | Fireplace, Hardwood Floor, Large Window |
| Room 2 | Main | Dining Ro | 17.97 | 13.91 | Hardwood Floor, Pot Lights, W/O To Patio |
| Room 3 | Main | Family Ro | 23.39 | 14.92 | Fireplace, Large Window, Hardwood Floor |
| Room 4 | Main | Living Ro | 18.17 | 14.76 | W/O To Patio, Hardwood Floor, Pot Lights |
| Room 5 | Main | Kitchen | 29.75 | 15.94 | Marble Counter, B/I Appliances, Hardwood Floor |
| Room 6 | Main | Breakfast | 29.75 | 15.94 | W/O To Patio, Combined w/Kitchen, Hardwood Floor |
| Room 7 | Main | Sitting | 11.15 | 9.51 | Hardwood Floor, Pot Lights, B/I Bar |
| Room 8 | Second | Primary B | 19.88 | 14.46 | 7 Pc Ensuite, W/O To Terrace, Fireplace |
| Room 9 | Second | Bedroom 2 | 16.33 | 15.88 | 4 Pc Ensuite, Large Window, Walk-In Closet(s) |
| Room 10 | Second | Bedroom 3 | 20.7 | 12.89 | 4 Pc Ensuite, Large Window, Walk-In Closet(s) |
| Room 11 | Second | Bedroom 4 | 15.84 | 14.92 | 4 Pc Ensuite, B/I Closet, Walk-In Closet(s) |
| Room 12 | Basement | Recreatio | 36.6 | 21.81 | Combined w/Kitchen, Pot Lights, 4 Pc Bath |
| Washroom Type | No. of Pieces | Level |
| Washroom Type 1 | 8 | Second |
| Washroom Type 2 | 2 | Main |
| Washroom Type 3 | 2 | Basement |
| Washroom Type 4 | 4 | Second |
| Washroom Type 5 | 3 | Basement |
| Total Area: | 0.00 |
| Approximatly Age: | 6-15 |
| Property Type: | Detached |
| Style: | 2-Storey |
| Exterior: | Stone |
| Garage Type: | Built-In |
| (Parking/)Drive: | Private |
| Drive Parking Spaces: | 10 |
| Park #1 | |
| Parking Type: | Private |
| Park #2 | |
| Parking Type: | Private |
| Pool: | Inground |
| Other Structures: | Fence - Full, |
| Approximatly Age: | 6-15 |
| Approximatly Square Footage: | 5000 + |
| Property Features: | Cul de Sac/D, Fenced Yard |
| CAC Included: | N |
| Water Included: | N |
| Cabel TV Included: | N |
| Common Elements Included: | N |
| Heat Included: | N |
| Parking Included: | N |
| Condo Tax Included: | N |
| Building Insurance Included: | N |
| Fireplace/Stove: | Y |
| Heat Type: | Forced Air |
| Central Air Conditioning: | Central Air |
| Central Vac: | Y |
| Laundry Level: | Syste |
| Ensuite Laundry: | F |
| Elevator Lift: | True |
| Sewers: | Sewer |
| Water: | Reverse O |
| Water Supply Types: | Reverse Osmo |
| Utilities-Cable: | Y |
| Utilities-Hydro: | Y |
$
%
Years
This calculator is for demonstration purposes only. Always consult a professional
financial advisor before making personal financial decisions.
| Although the information displayed is believed to be accurate, no warranties or representations are made of any kind. |
| NEST SEEKERS INTERNATIONAL REAL ESTATE |
|
|

Wally Islam
Real Estate Broker
Dir:
416-949-2626
Bus:
416-293-8500
Fax:
905-913-8585
| Virtual Tour | Book Showing | Email a Friend |
Jump To:
At a Glance:
| Type: | Freehold - Detached |
| Area: | York |
| Municipality: | King |
| Neighbourhood: | Nobleton |
| Style: | 2-Storey |
| Approximate Age: | 6-15 |
| Tax: | $15,752.4 |
| Beds: | 4+1 |
| Baths: | 7 |
| Fireplace: | Y |
| Pool: | Inground |
Locatin Map:
Payment Calculator:
