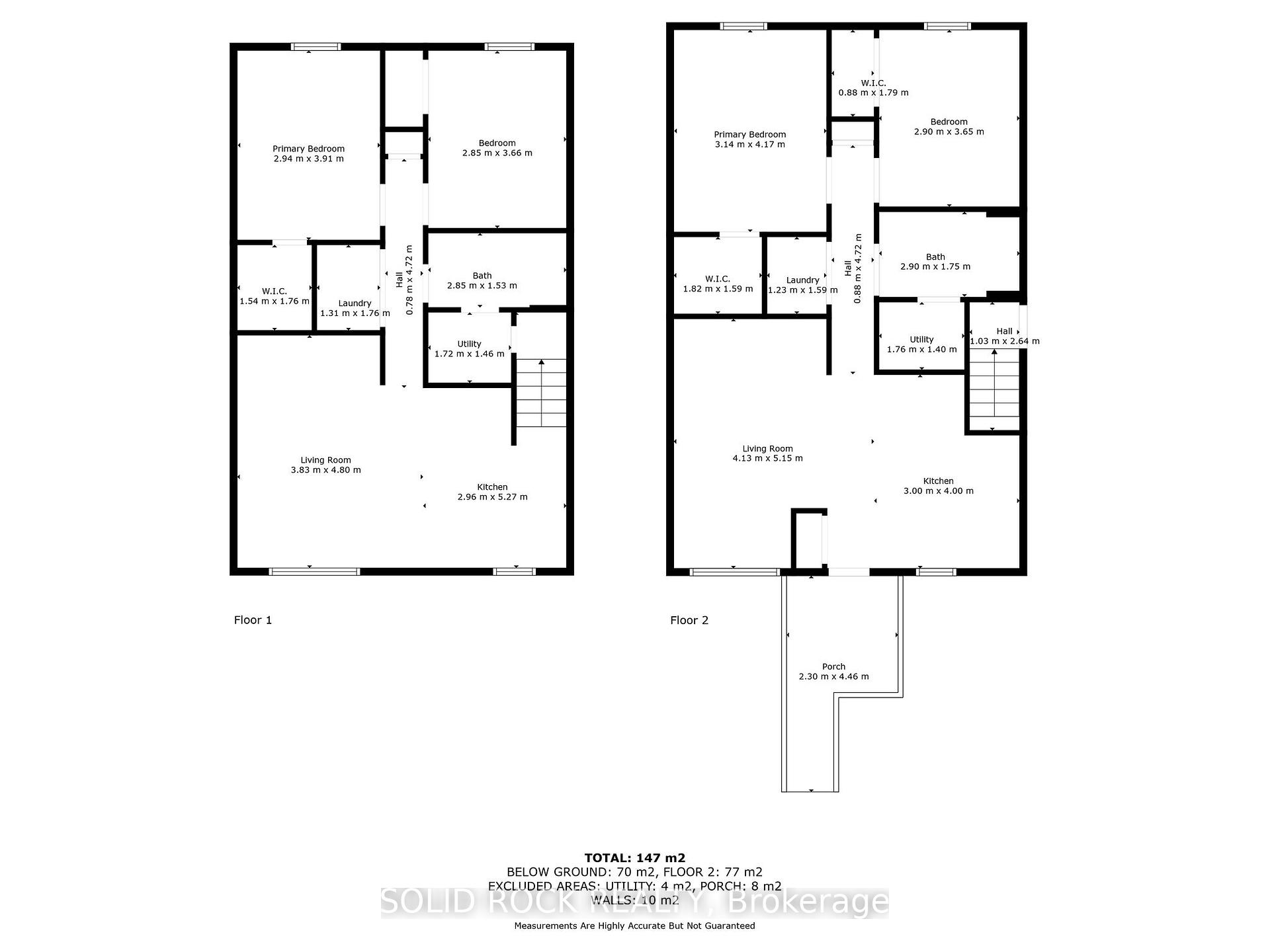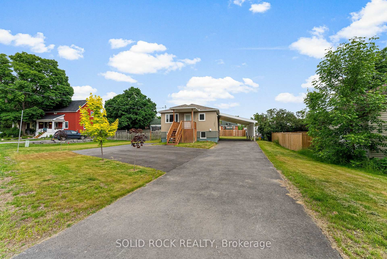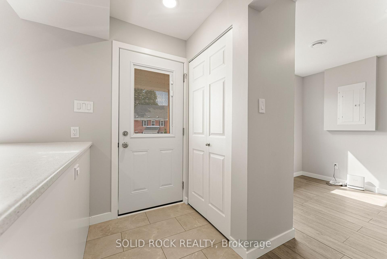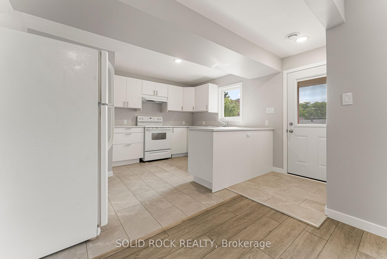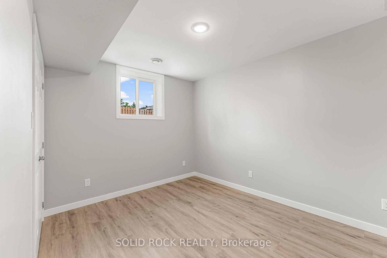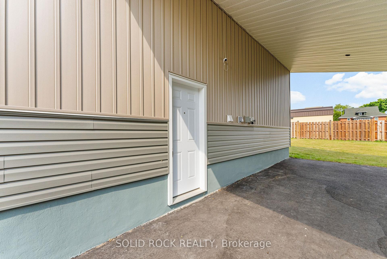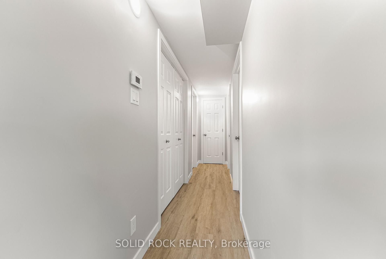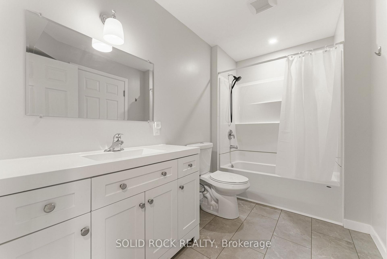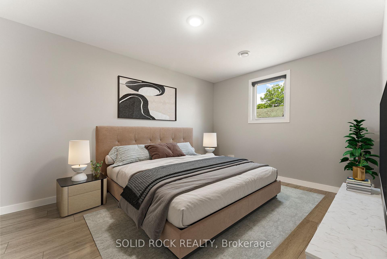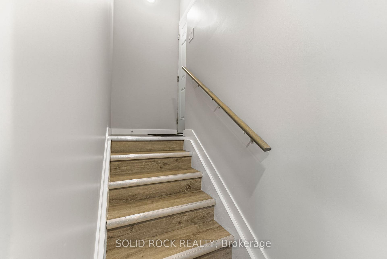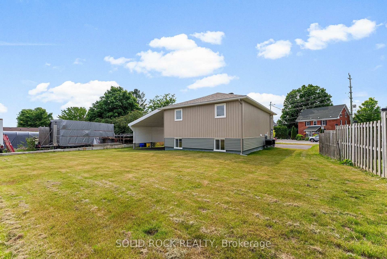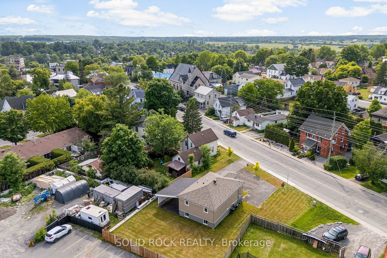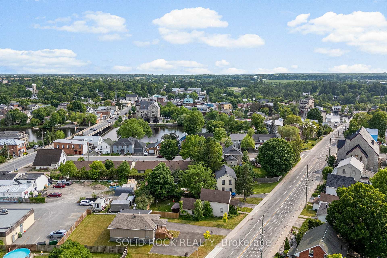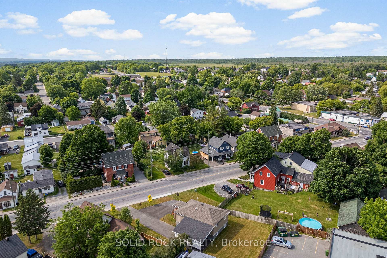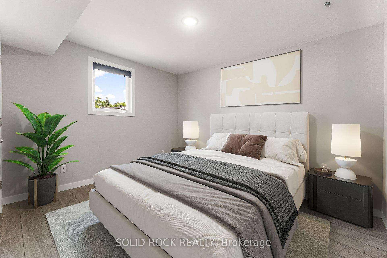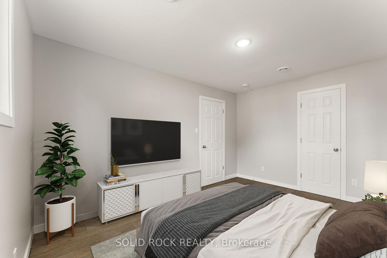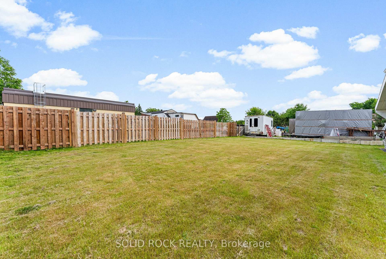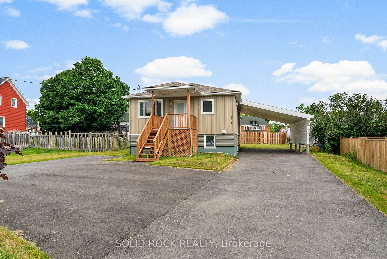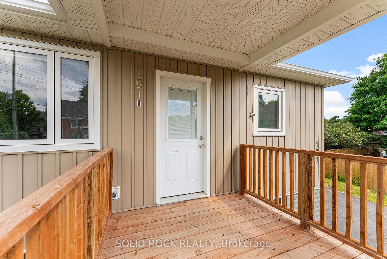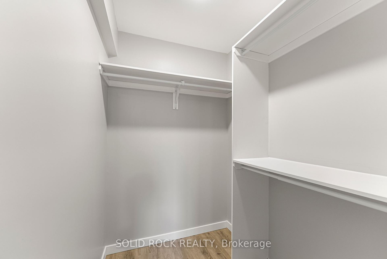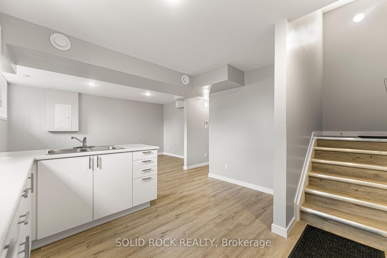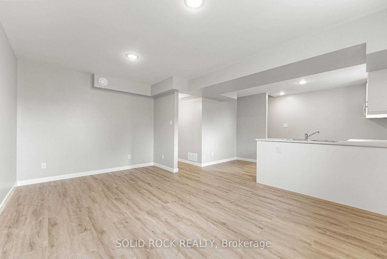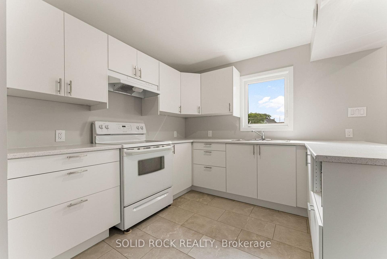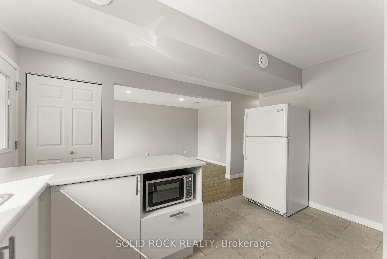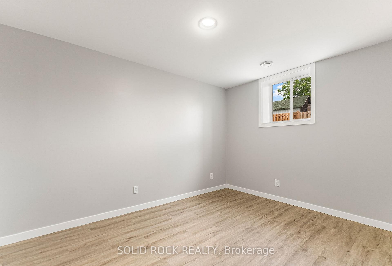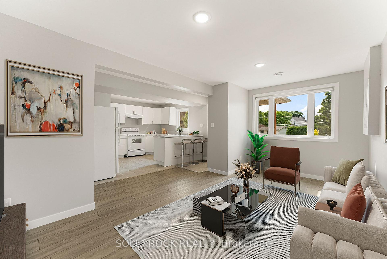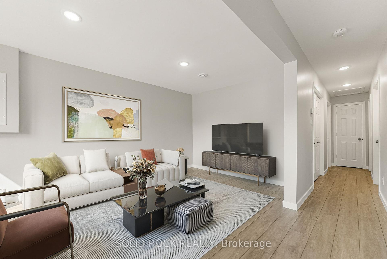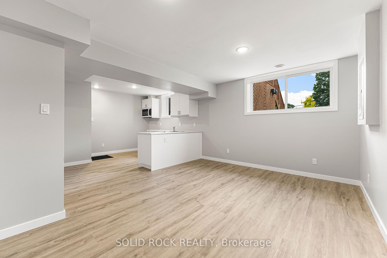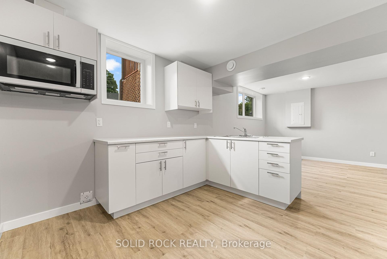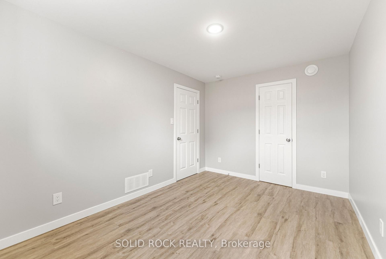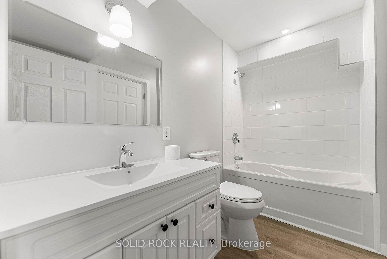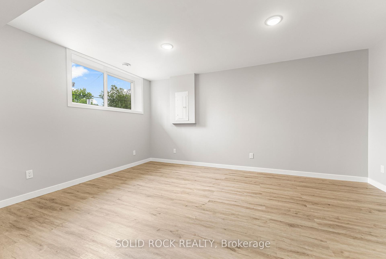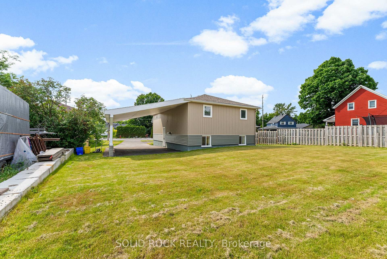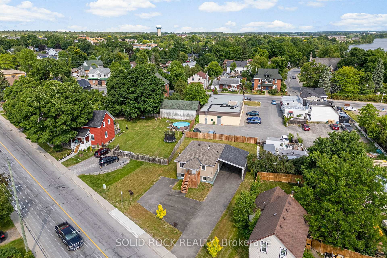$650,000
Available - For Sale
Listing ID: X12229448
101 MAIN Stre East , Mississippi Mills, K0A 1A0, Lanark
| Beautifully Renovated Duplex in Sought-After Almonte (2023)! This fully updated duplex with separate entrances is a rare opportunity for investors, owner-occupiers, or multi-generational families. Renovated in 2023, both spacious units have been thoughtfully designed with modern living in mind. Each unit features a bright, open-concept layout with stylish finishes, expansive living areas, and upgraded kitchens offering generous cabinetry and counter space, ideal for cooking, entertaining, or family gatherings. Each floor features luxury vinyl plank throughout. The well-appointed layouts include a large primary bedroom with walk-in closet, a second bedroom with excellent storage, a full bathroom, in-suite laundry and extra space for seasonal items or cleaning supplies. The exterior offers a partially fenced with an oversized backyard, perfect for kids, pets, or creating your own outdoor oasis. There's ample parking space and two 50-amp EV chargers, adding convenience and future-forward appeal. Additional features include: Separate entrances for privacy and flexibility. Individual gas and hydro meters, separate 125-amp electrical panels, electric hot water tanks, gas furnaces, forced air A/C units, dedicated mechanical rooms and new municipal water meter enabling individual sub-metering. This duplex is located in a quiet, rapidly developing neighbourhood, just minutes from Almonte's charming downtown core, filled with boutique shops, fantastic restaurants, schools, and essential amenities. Whether you're looking to add a turnkey rental to your portfolio, live in one unit and rent the other, or accommodate extended family, this versatile and well-maintained property delivers long-term value in one of the Ottawa Valleys most desirable communities. |
| Price | $650,000 |
| Taxes: | $2320.00 |
| Occupancy: | Owner |
| Address: | 101 MAIN Stre East , Mississippi Mills, K0A 1A0, Lanark |
| Lot Size: | 26.30 x 134.86 (Feet) |
| Directions/Cross Streets: | 417 To March Road South. March Road becomes Ottawa Street, and then Main Street |
| Rooms: | 5 |
| Rooms +: | 5 |
| Bedrooms: | 2 |
| Bedrooms +: | 2 |
| Family Room: | F |
| Basement: | Full, Finished |
| Level/Floor | Room | Length(ft) | Width(ft) | Descriptions | |
| Room 1 | Main | Living Ro | 13.55 | 16.89 | Combined w/Dining, Open Concept |
| Room 2 | Main | Kitchen | 9.84 | 13.12 | Open Concept |
| Room 3 | Main | Primary B | 10.3 | 13.68 | Walk-In Closet(s) |
| Room 4 | Main | Bedroom 2 | 9.51 | 11.97 | |
| Room 5 | Main | Bathroom | 9.51 | 11.97 | 4 Pc Bath |
| Room 6 | Main | Laundry | 9.84 | 5.22 | |
| Room 7 | Main | Utility R | 5.77 | 4.59 | |
| Room 8 | Lower | Living Ro | 12.56 | 15.74 | Combined w/Dining, Open Concept |
| Room 9 | Lower | Kitchen | 9.71 | 17.29 | Open Concept |
| Room 10 | Lower | Primary B | 9.64 | 12.82 | Walk-In Closet(s) |
| Room 11 | Lower | Bedroom 2 | 9.35 | 12 | |
| Room 12 | Lower | Bathroom | 9.35 | 5.02 | 4 Pc Bath |
| Room 13 | Lower | Laundry | 10.17 | 5.77 | |
| Room 14 | Basement | Utility R | 5.64 | 4.79 |
| Washroom Type | No. of Pieces | Level |
| Washroom Type 1 | 4 | Main |
| Washroom Type 2 | 4 | Lower |
| Washroom Type 3 | 0 | |
| Washroom Type 4 | 0 | |
| Washroom Type 5 | 0 |
| Total Area: | 0.00 |
| Approximatly Age: | 51-99 |
| Property Type: | Duplex |
| Style: | Bungalow-Raised |
| Exterior: | Vinyl Siding |
| Garage Type: | Carport |
| (Parking/)Drive: | Covered, A |
| Drive Parking Spaces: | 8 |
| Park #1 | |
| Parking Type: | Covered, A |
| Park #2 | |
| Parking Type: | Covered |
| Park #3 | |
| Parking Type: | Available |
| Pool: | None |
| Approximatly Age: | 51-99 |
| Approximatly Square Footage: | 700-1100 |
| Property Features: | Golf, School |
| CAC Included: | N |
| Water Included: | N |
| Cabel TV Included: | N |
| Common Elements Included: | N |
| Heat Included: | N |
| Parking Included: | N |
| Condo Tax Included: | N |
| Building Insurance Included: | N |
| Fireplace/Stove: | N |
| Heat Type: | Forced Air |
| Central Air Conditioning: | Central Air |
| Central Vac: | N |
| Laundry Level: | Syste |
| Ensuite Laundry: | F |
| Sewers: | Sewer |
| Utilities-Cable: | A |
| Utilities-Hydro: | Y |
$
%
Years
This calculator is for demonstration purposes only. Always consult a professional
financial advisor before making personal financial decisions.
| Although the information displayed is believed to be accurate, no warranties or representations are made of any kind. |
| SOLID ROCK REALTY |
|
|

Wally Islam
Real Estate Broker
Dir:
416-949-2626
Bus:
416-293-8500
Fax:
905-913-8585
| Book Showing | Email a Friend |
Jump To:
At a Glance:
| Type: | Freehold - Duplex |
| Area: | Lanark |
| Municipality: | Mississippi Mills |
| Neighbourhood: | 911 - Almonte |
| Style: | Bungalow-Raised |
| Lot Size: | 26.30 x 134.86(Feet) |
| Approximate Age: | 51-99 |
| Tax: | $2,320 |
| Beds: | 2+2 |
| Baths: | 2 |
| Fireplace: | N |
| Pool: | None |
Locatin Map:
Payment Calculator:
