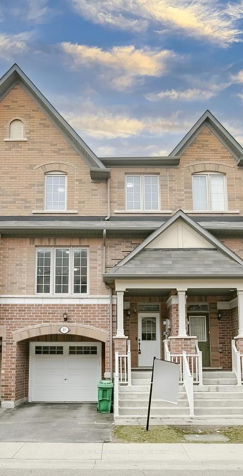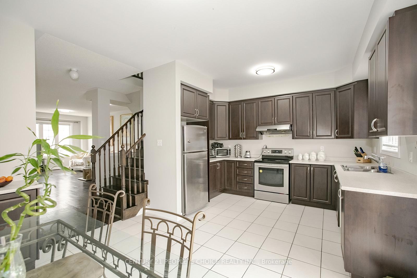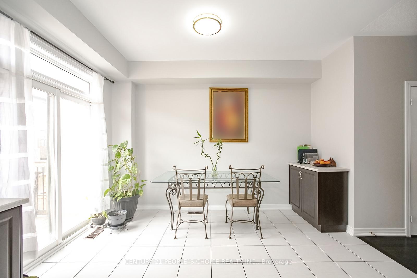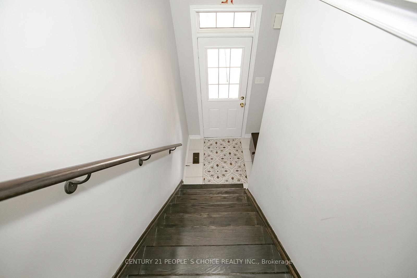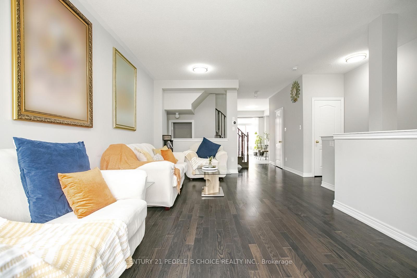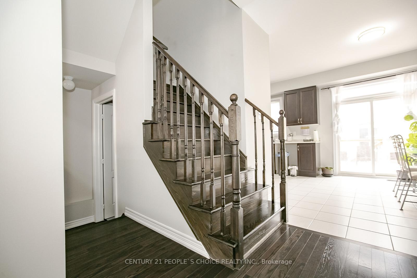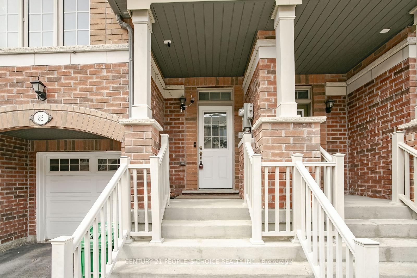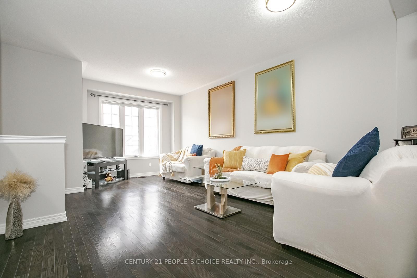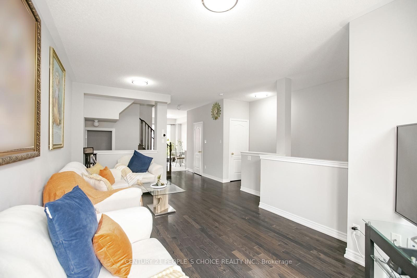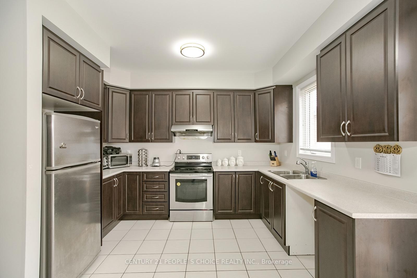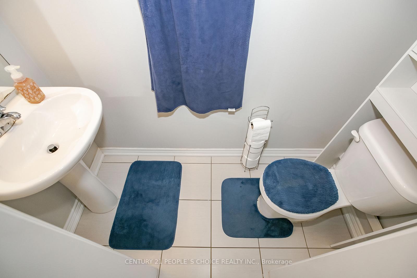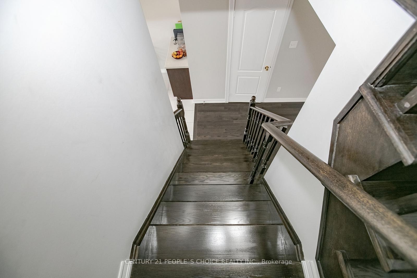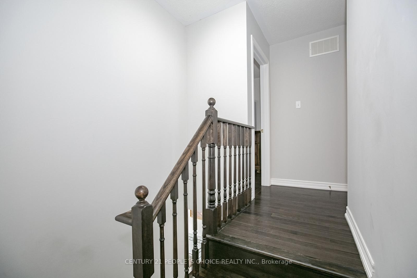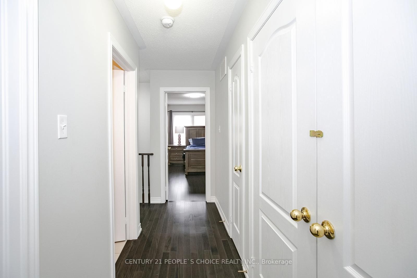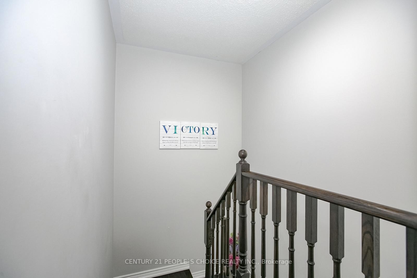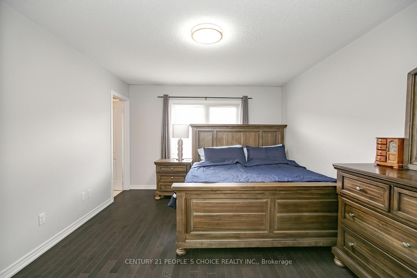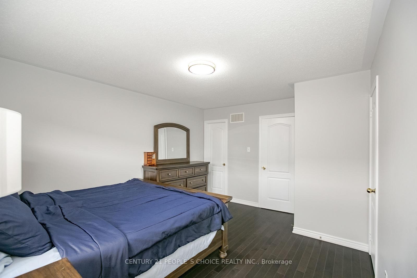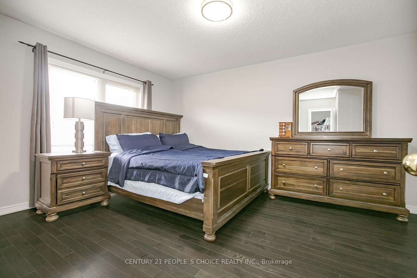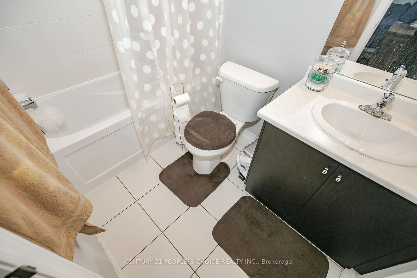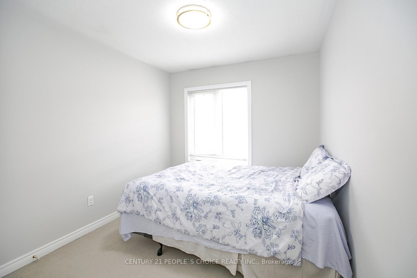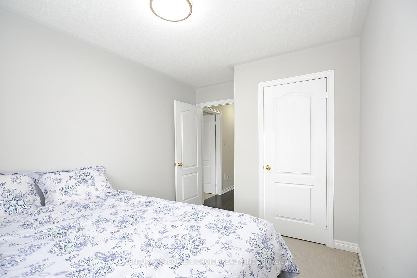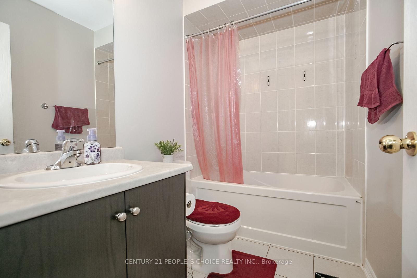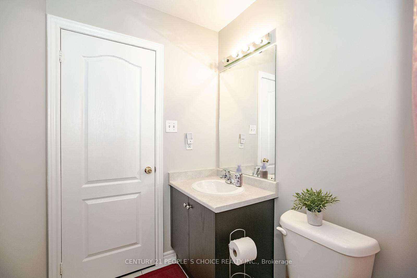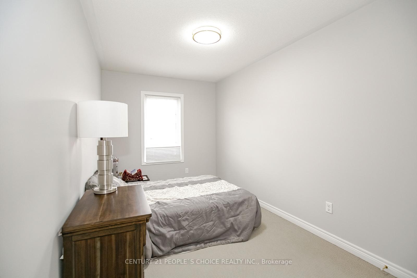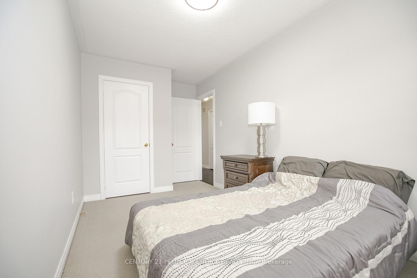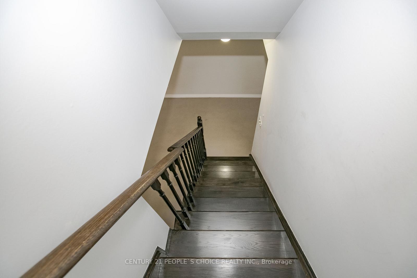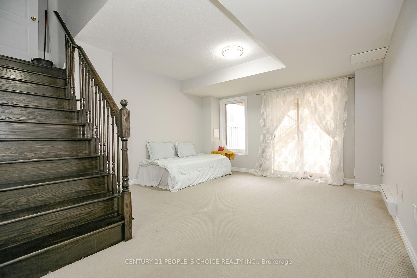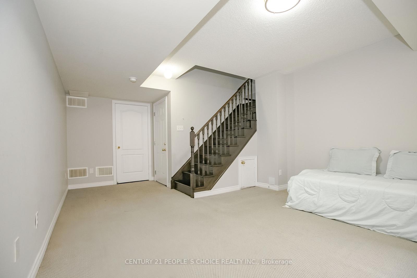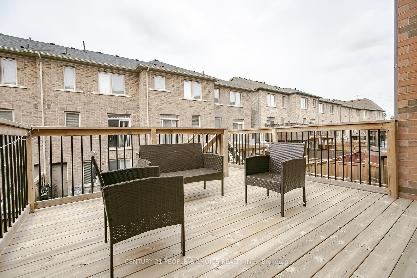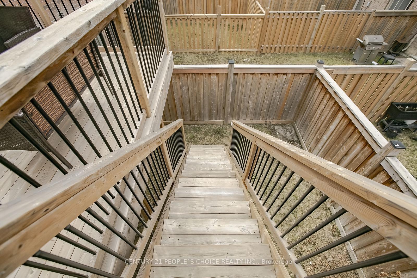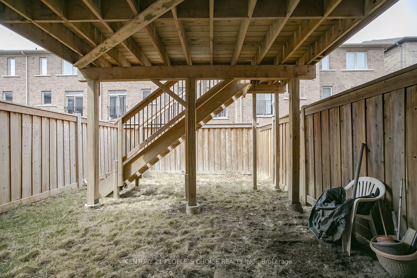$849,000
Available - For Sale
Listing ID: W12234006
85 Sea Drifter Cres , Brampton, L6P 2S1, Peel
| Beautiful, well-maintained 3+1 townhome available in a highly sought-after area of East Brampton at Ebenezer and Gore Road. Featuring large windows throughout and a finished walk-out basement (by the builder). in 2015 this home boasts a premium brick and stucco elevation with a portico, 9' ceilings, and an open-concept layout. It includes an oak staircase, hardwood flooring on the main floor and in the second-floor hallway, a master walk-in closet. Fresh painted, with a built deck, direct garage entry, and a walk-out basement recreation room leading to the backyard. Conveniently located steps away from Humber college, Grocery stores, HWY 427, Religious Places, all amenities and more! |
| Price | $849,000 |
| Taxes: | $5100.00 |
| Occupancy: | Owner |
| Address: | 85 Sea Drifter Cres , Brampton, L6P 2S1, Peel |
| Directions/Cross Streets: | The Gore Road & Ebenezer |
| Rooms: | 7 |
| Bedrooms: | 3 |
| Bedrooms +: | 1 |
| Family Room: | T |
| Basement: | Finished wit |
| Level/Floor | Room | Length(ft) | Width(ft) | Descriptions | |
| Room 1 | Second | Living Ro | 28.01 | 10 | Hardwood Floor, Large Window |
| Room 2 | Second | Dining Ro | 28.01 | 10 | Ceramic Floor, Combined w/Dining, Open Concept |
| Room 3 | Second | Kitchen | 16.99 | 15.19 | Ceramic Floor, Combined w/Dining, Open Concept |
| Room 4 | Second | Breakfast | 16.99 | 15.19 | Ceramic Floor, Combined w/Kitchen, Open Concept |
| Room 5 | Third | Bedroom | 16.01 | 10.99 | Ceramic Floor, Walk-In Closet(s), 4 Pc Ensuite |
| Room 6 | Third | Bedroom 2 | 13.19 | 7.87 | Broadloom, Closet, Window |
| Room 7 | Third | Bedroom 3 | 12 | 8.79 | Broadloom, Closet, Window |
| Room 8 | Basement | Recreatio | 12 | 10 | Broadloom, Open Concept |
| Room 9 | Second | Laundry | 4.89 | 5.08 | |
| Room 10 | Main | Powder Ro | 6.1 | 3.02 |
| Washroom Type | No. of Pieces | Level |
| Washroom Type 1 | 2 | Main |
| Washroom Type 2 | 4 | Second |
| Washroom Type 3 | 0 | |
| Washroom Type 4 | 0 | |
| Washroom Type 5 | 0 |
| Total Area: | 0.00 |
| Approximatly Age: | 6-15 |
| Property Type: | Att/Row/Townhouse |
| Style: | 3-Storey |
| Exterior: | Brick, Stucco (Plaster) |
| Garage Type: | Attached |
| (Parking/)Drive: | Private |
| Drive Parking Spaces: | 1 |
| Park #1 | |
| Parking Type: | Private |
| Park #2 | |
| Parking Type: | Private |
| Pool: | None |
| Approximatly Age: | 6-15 |
| Approximatly Square Footage: | 1500-2000 |
| Property Features: | Fenced Yard, Place Of Worship |
| CAC Included: | N |
| Water Included: | N |
| Cabel TV Included: | N |
| Common Elements Included: | N |
| Heat Included: | N |
| Parking Included: | N |
| Condo Tax Included: | N |
| Building Insurance Included: | N |
| Fireplace/Stove: | N |
| Heat Type: | Forced Air |
| Central Air Conditioning: | Central Air |
| Central Vac: | N |
| Laundry Level: | Syste |
| Ensuite Laundry: | F |
| Sewers: | Sewer |
$
%
Years
This calculator is for demonstration purposes only. Always consult a professional
financial advisor before making personal financial decisions.
| Although the information displayed is believed to be accurate, no warranties or representations are made of any kind. |
| CENTURY 21 PEOPLE`S CHOICE REALTY INC. |
|
|

Wally Islam
Real Estate Broker
Dir:
416-949-2626
Bus:
416-293-8500
Fax:
905-913-8585
| Virtual Tour | Book Showing | Email a Friend |
Jump To:
At a Glance:
| Type: | Freehold - Att/Row/Townhouse |
| Area: | Peel |
| Municipality: | Brampton |
| Neighbourhood: | Bram East |
| Style: | 3-Storey |
| Approximate Age: | 6-15 |
| Tax: | $5,100 |
| Beds: | 3+1 |
| Baths: | 3 |
| Fireplace: | N |
| Pool: | None |
Locatin Map:
Payment Calculator:
