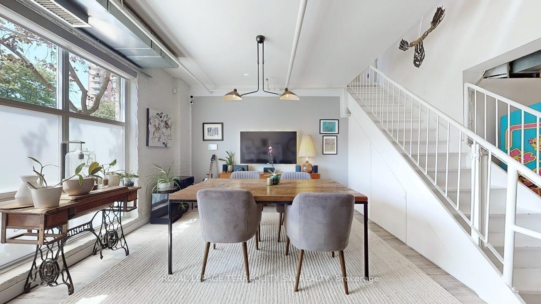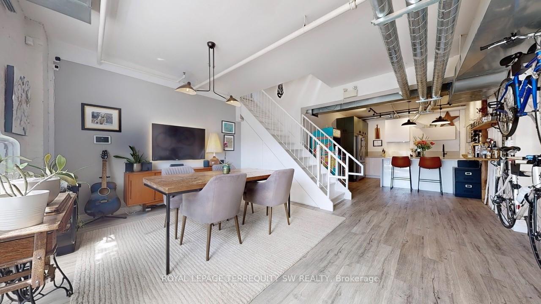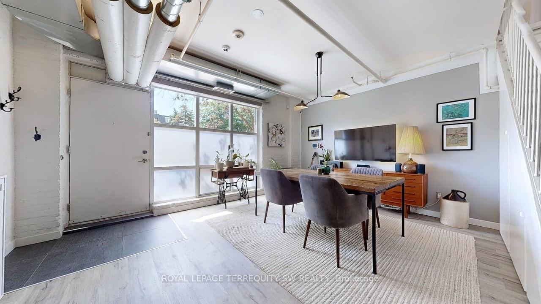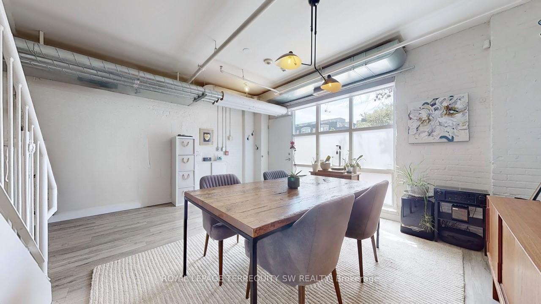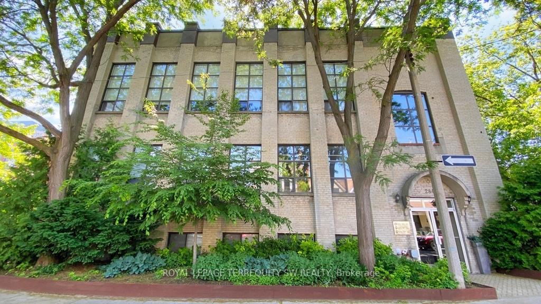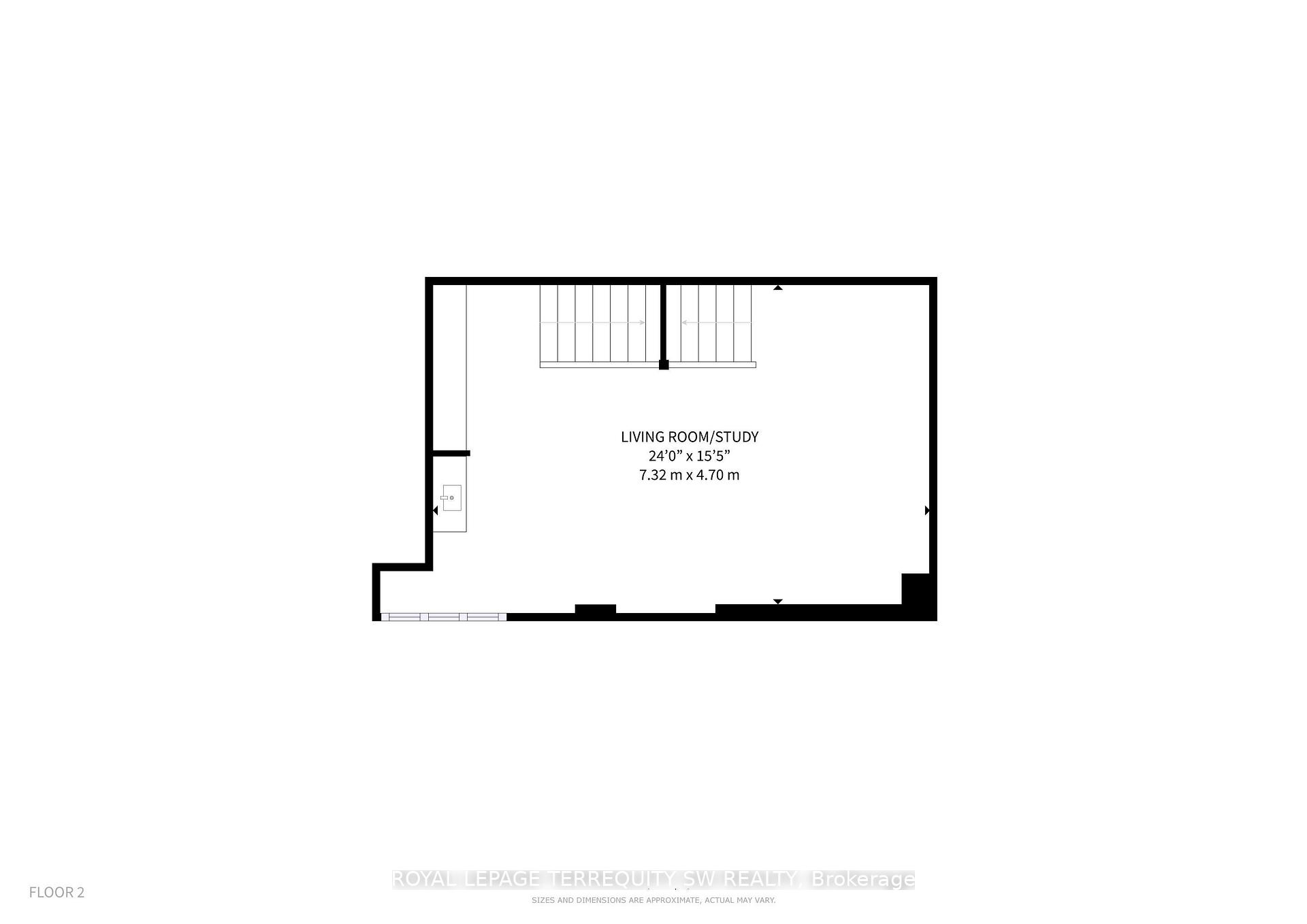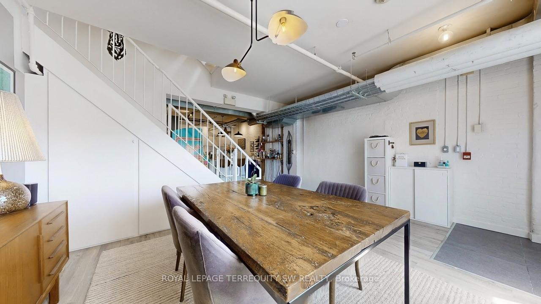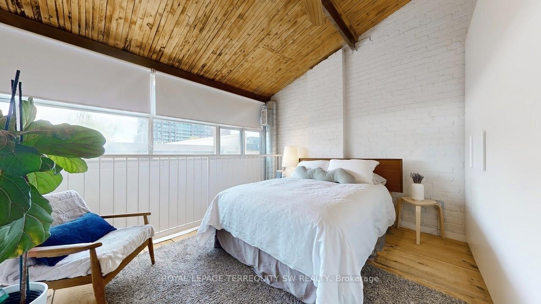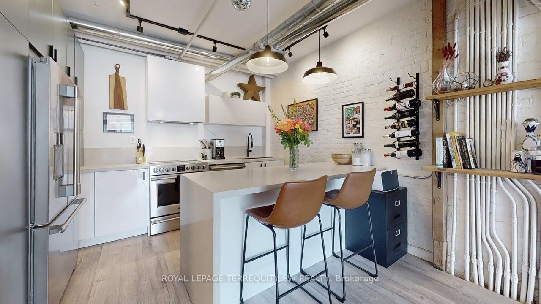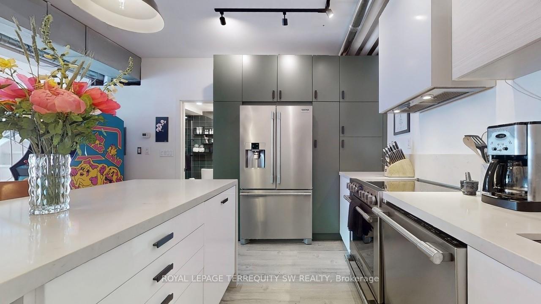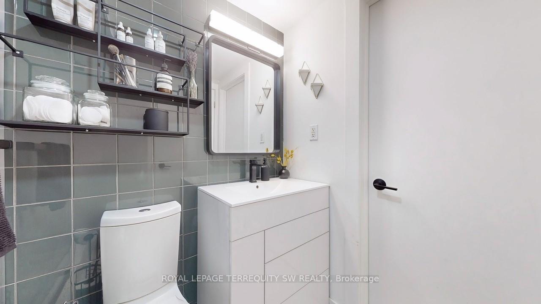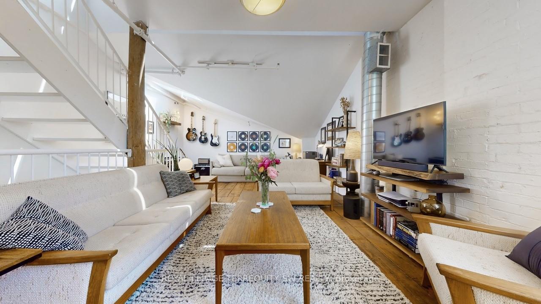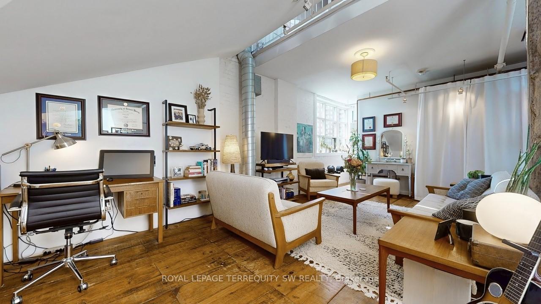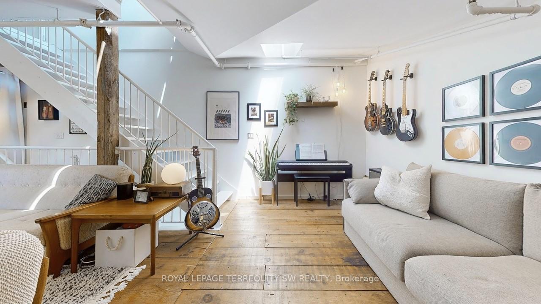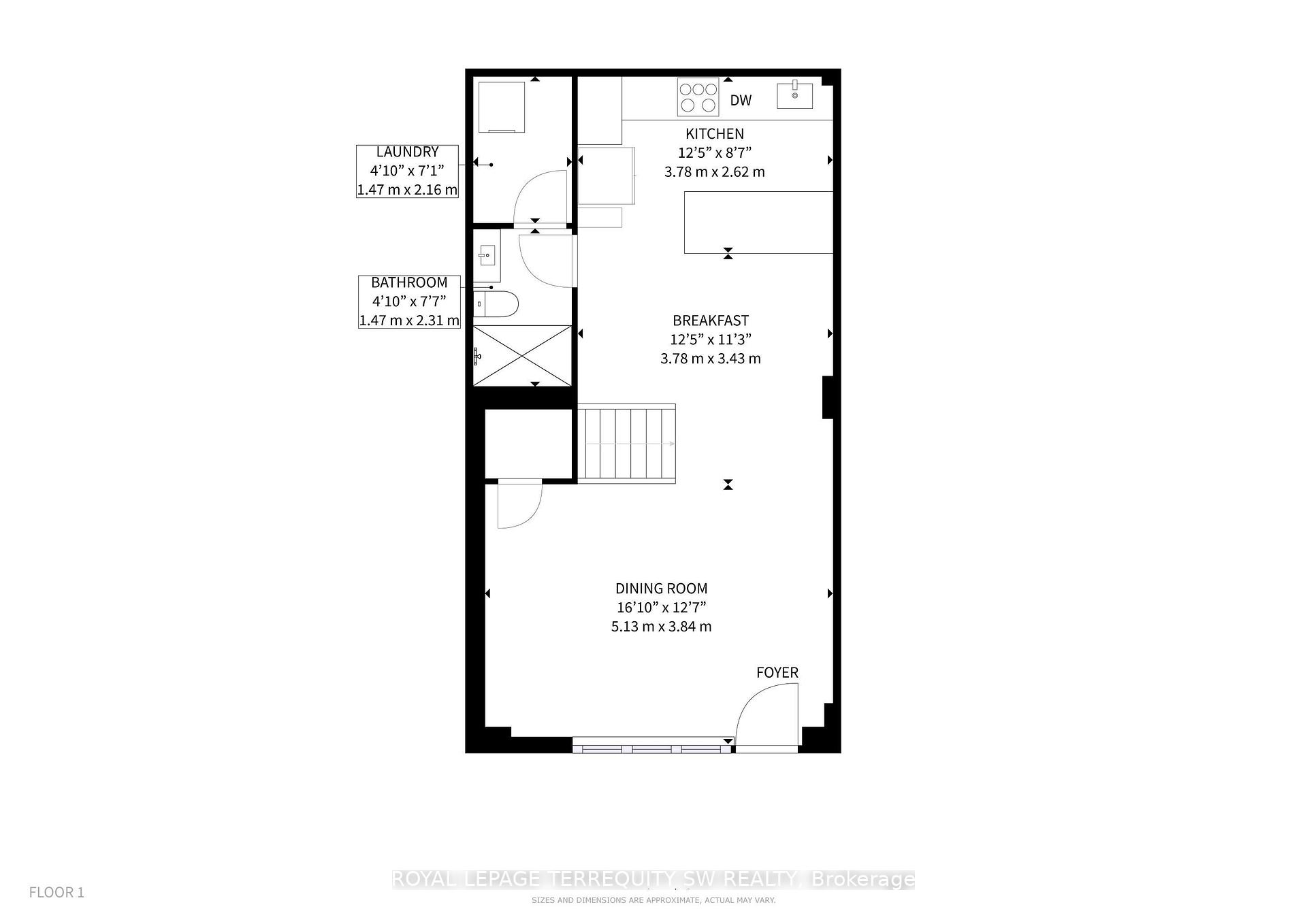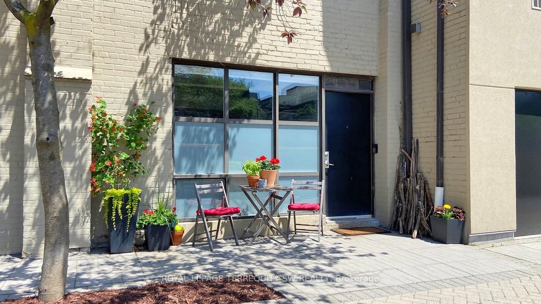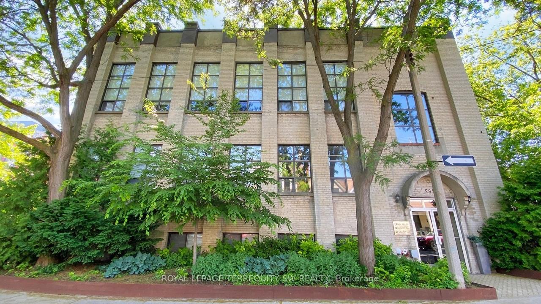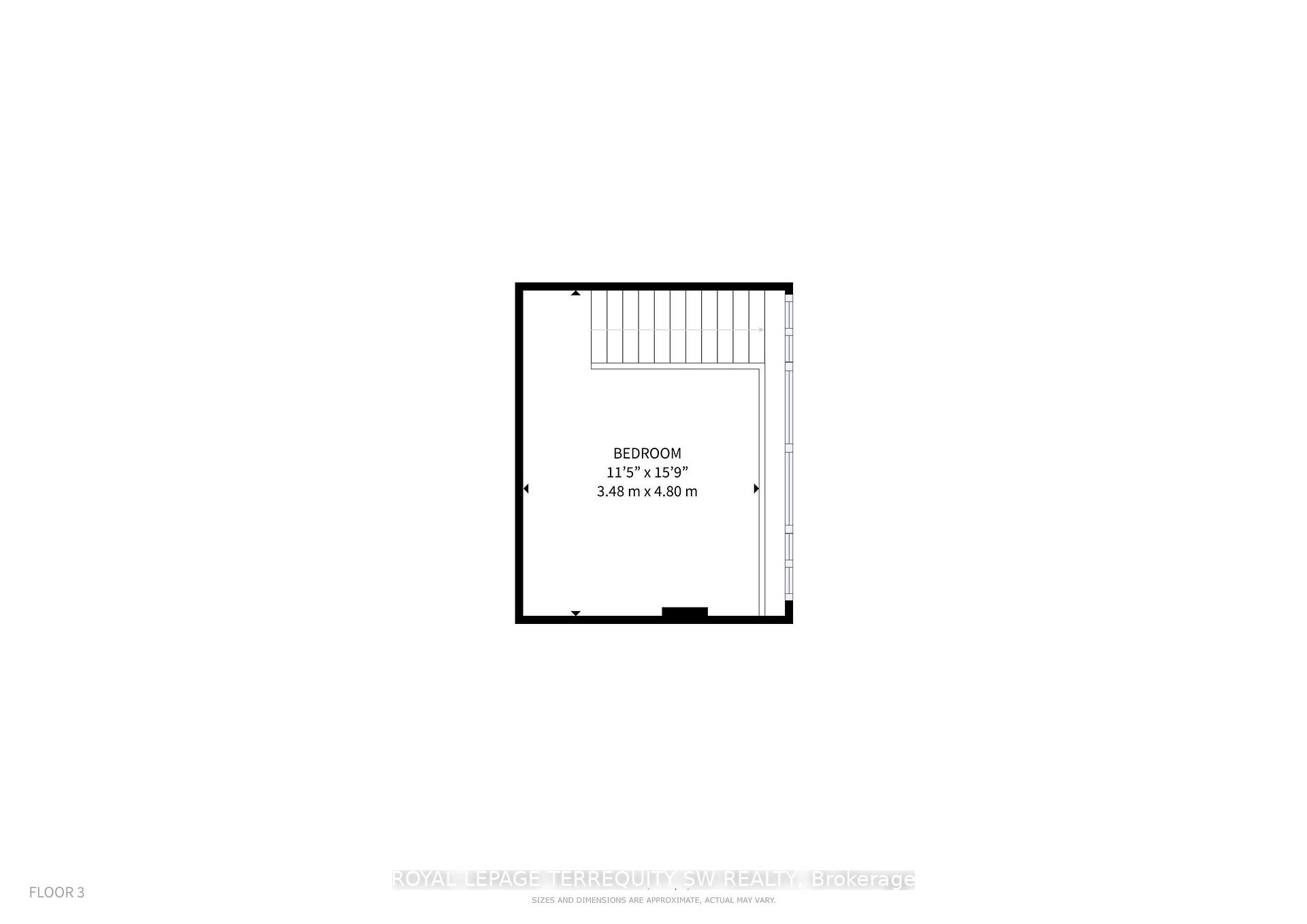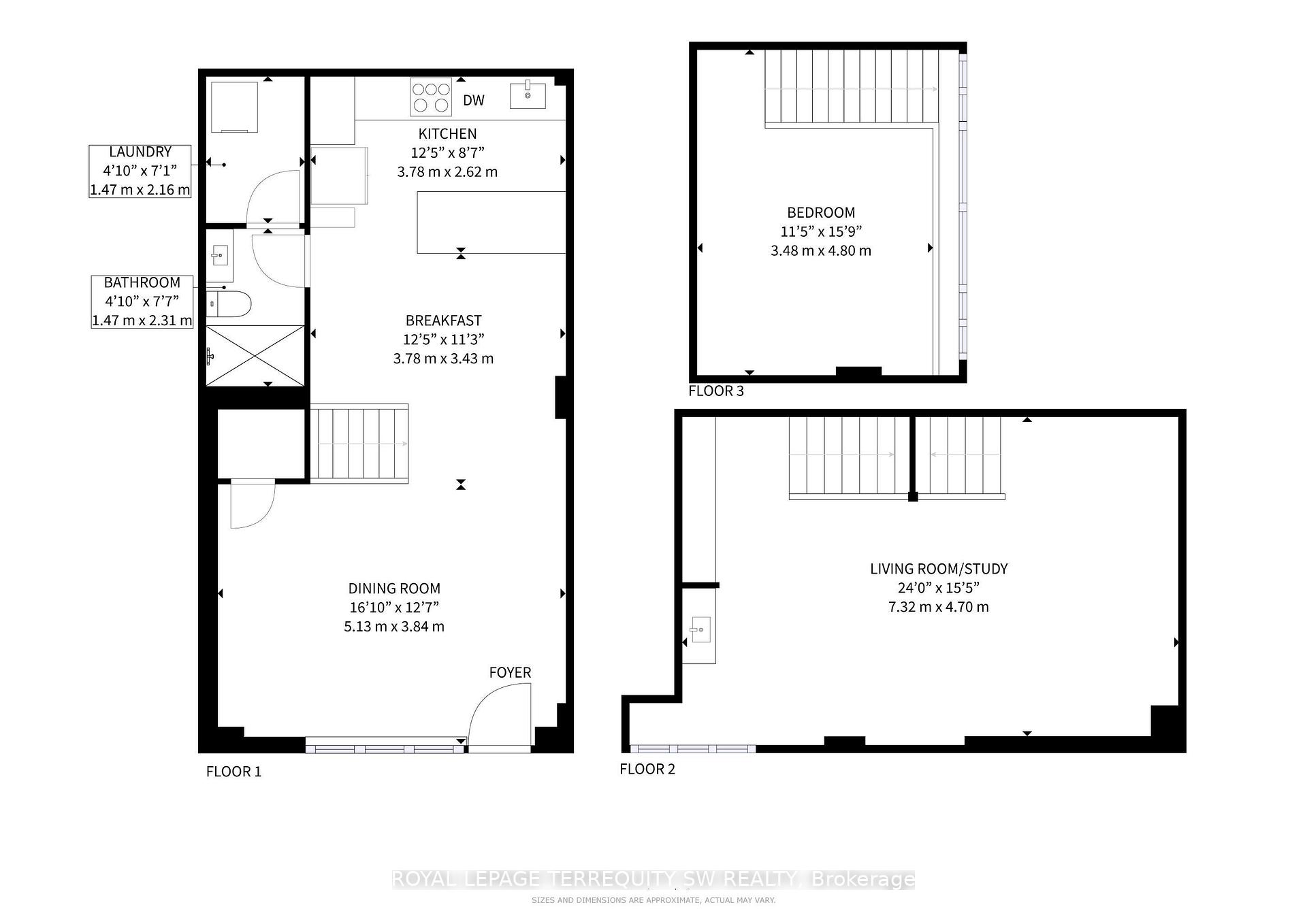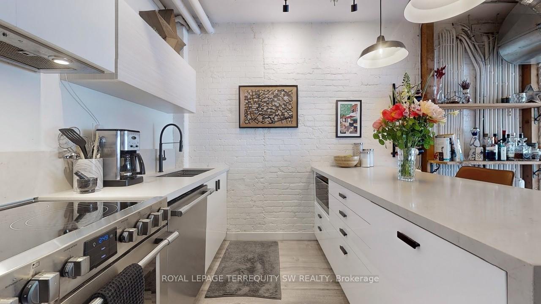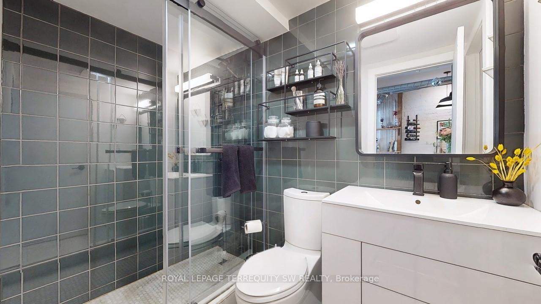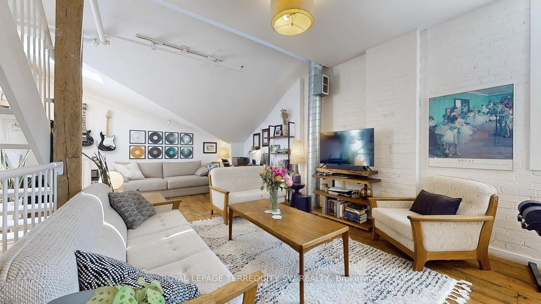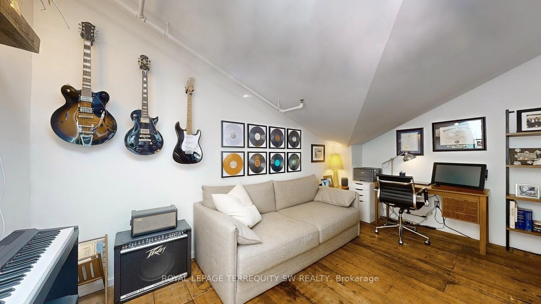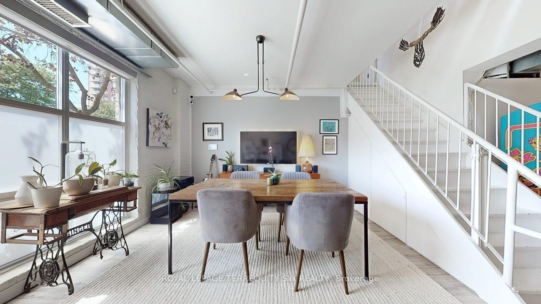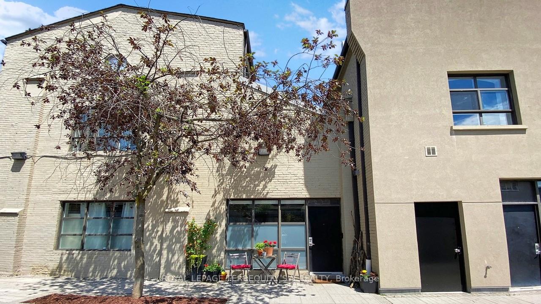$880,000
Available - For Sale
Listing ID: C12230998
284 St Helens Aven , Toronto, M6H 4A4, Toronto
| A Rare Hard Loft in the Heart of Bloordale 3-Storey Live/Work Dream at the Iconic Bloorline Lofts! If you've been waiting for something truly special this is it. Unit 127 at 284 St. Helens Ave is a stunning, west-facing 3-storey hard loft in the legendary Bloorline Lofts, a converted mattress spring factory originally built in 1911 turned 64-unit boutique building by Plazacorp. Packed with authentic industrial character and modern flexibility, this dynamic live/work space offers the freedom to design your lifestyle all in one of Toronto's most creative and connected neighbourhoods. Step inside and be greeted by soaring 10-15 ft wood ceilings, exposed ducts, oversized warehouse windows, and original post-and-beam construction. The open-concept main level features updated vinyl flooring, a spacious living area, modern kitchen with breakfast bar, and a full 3-piece bathroom. On the second level, a dramatic family room awaits with vaulted ceilings, hardwood flooring, closet, and plumbing rough-in for a powder room. The top level offers a flexible sitting room or bedroom with hardwood floors, closet, and natural light pouring in through south-facing windows. Perfect for creatives, entrepreneurs, or professionals who value unique space and versatility. New heat pump (2024). Neighbourhood Highlights: Steps from Strong Fitness, Broadfork Produce, MacGregor Playground, and several art galleries. Just around the corner from Bloordale's best eats: Sugo, Ruru Baked, Seoul Shakers, Bar Neon, Alma, Island Oysters, and Burdock Brewery. Holy fork - this is foodie heaven!!! A 12-minute walk to Spaccio West, Henderson Brewing, and Mosaic Yoga. 20 minutes to Sorauren Park, High Park, and Roncesvalles Village. Finally, this is life at the epicentre of modern transit access - only a 5 min stroll to Lansdowne Station, 8 min to Bloor GO/UP Express, and 15 min to College/Dundas streetcars. The only thing missing is you! |
| Price | $880,000 |
| Taxes: | $4479.28 |
| Assessment Year: | 2024 |
| Occupancy: | Owner |
| Address: | 284 St Helens Aven , Toronto, M6H 4A4, Toronto |
| Postal Code: | M6H 4A4 |
| Province/State: | Toronto |
| Directions/Cross Streets: | Bloor / Lansdowne |
| Level/Floor | Room | Length(ft) | Width(ft) | Descriptions | |
| Room 1 | Main | Living Ro | 16.63 | 15.91 | Vinyl Floor, Open Concept, Window |
| Room 2 | Main | Dining Ro | 16.63 | 15.91 | Vinyl Floor, Open Concept, Combined w/Kitchen |
| Room 3 | Main | Kitchen | 15.65 | 11.97 | Vinyl Floor, Open Concept, Breakfast Bar |
| Room 4 | Second | Den | 23.88 | 15.22 | Hardwood Floor, Open Concept, Window |
| Room 5 | Second | Sitting | 23.88 | 15.22 | Hardwood Floor, Open Concept, Closet |
| Room 6 | Third | Bedroom | 15.55 | 12.56 | Hardwood Floor, Window, Closet |
| Washroom Type | No. of Pieces | Level |
| Washroom Type 1 | 4 | Ground |
| Washroom Type 2 | 0 | |
| Washroom Type 3 | 0 | |
| Washroom Type 4 | 0 | |
| Washroom Type 5 | 0 |
| Total Area: | 0.00 |
| Washrooms: | 1 |
| Heat Type: | Heat Pump |
| Central Air Conditioning: | Central Air |
$
%
Years
This calculator is for demonstration purposes only. Always consult a professional
financial advisor before making personal financial decisions.
| Although the information displayed is believed to be accurate, no warranties or representations are made of any kind. |
| ROYAL LEPAGE TERREQUITY SW REALTY |
|
|

Wally Islam
Real Estate Broker
Dir:
416-949-2626
Bus:
416-293-8500
Fax:
905-913-8585
| Book Showing | Email a Friend |
Jump To:
At a Glance:
| Type: | Com - Condo Apartment |
| Area: | Toronto |
| Municipality: | Toronto C01 |
| Neighbourhood: | Dufferin Grove |
| Style: | Loft |
| Tax: | $4,479.28 |
| Maintenance Fee: | $940 |
| Beds: | 1+1 |
| Baths: | 1 |
| Fireplace: | N |
Locatin Map:
Payment Calculator:
