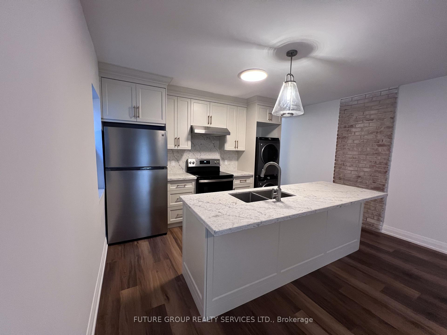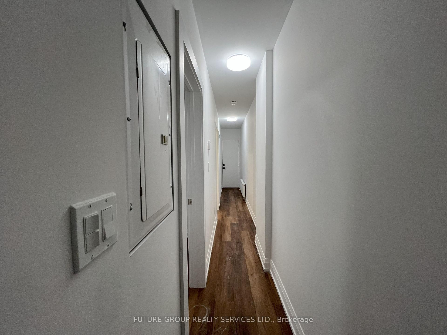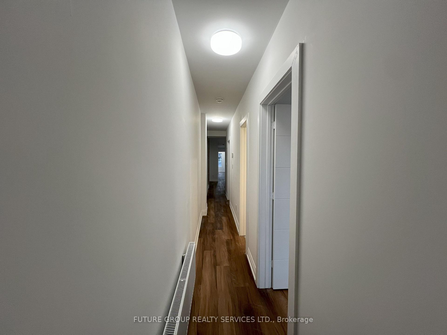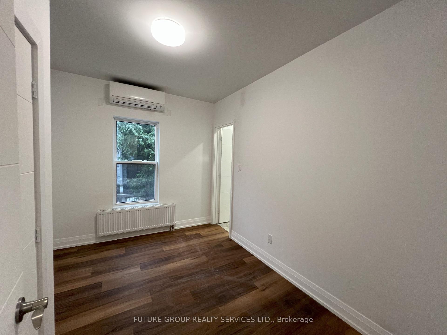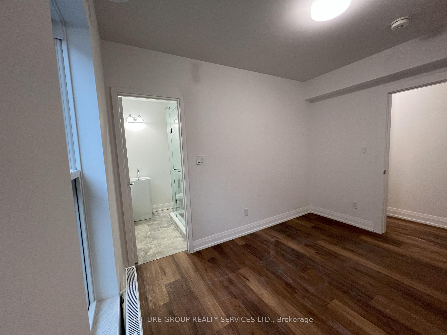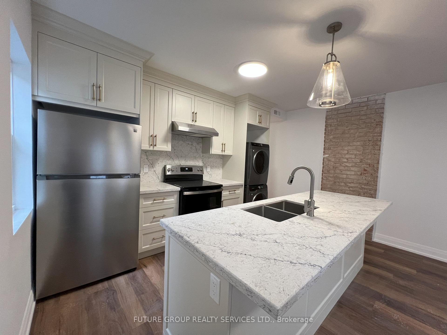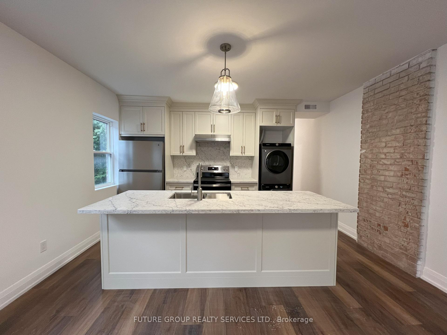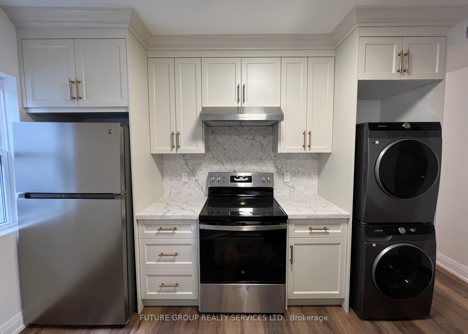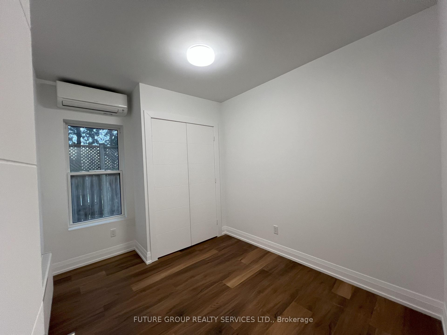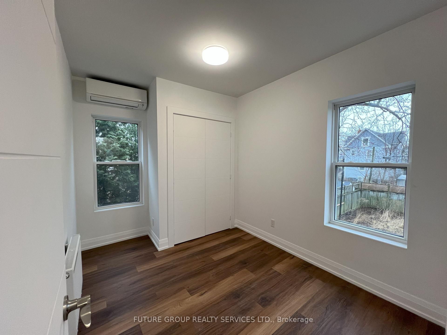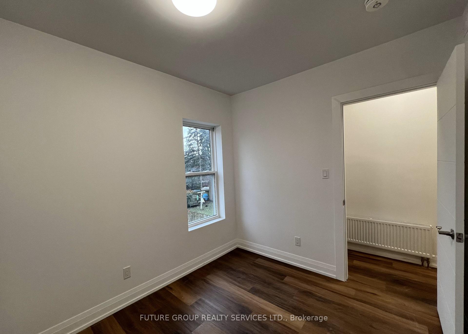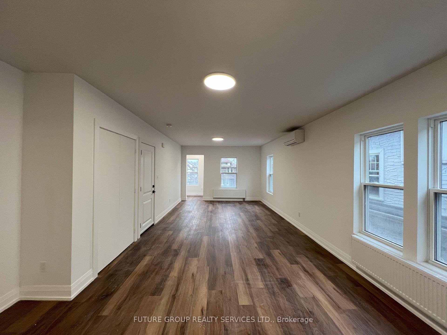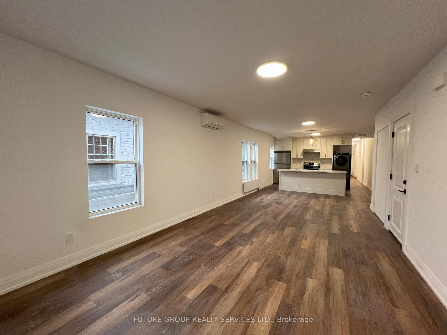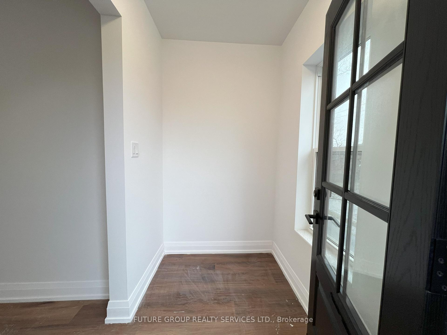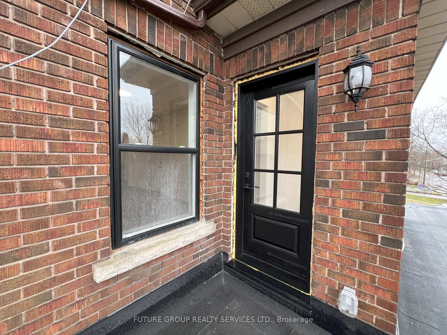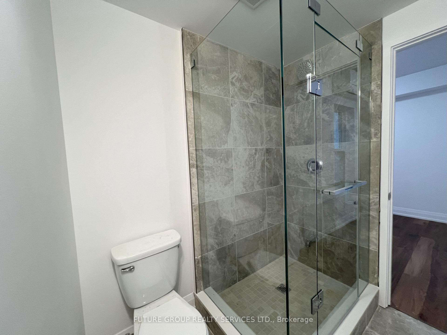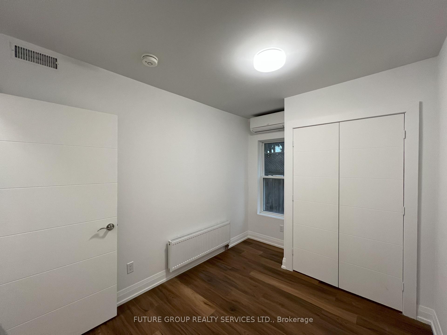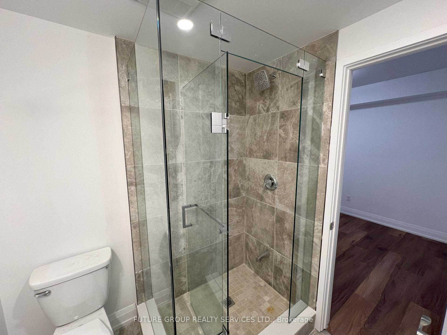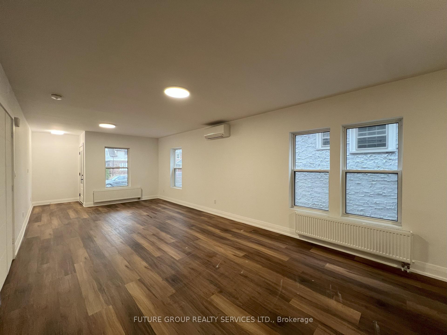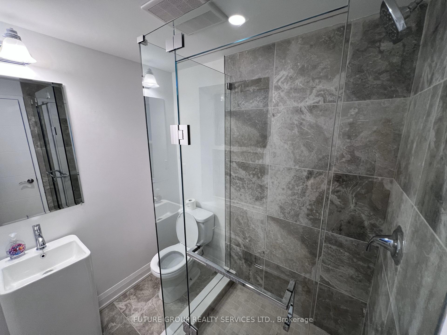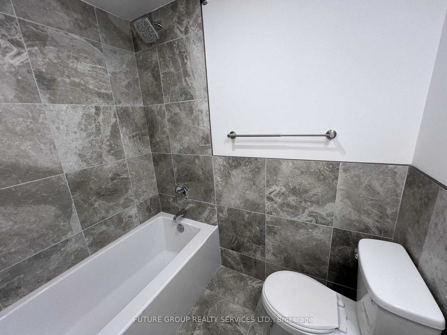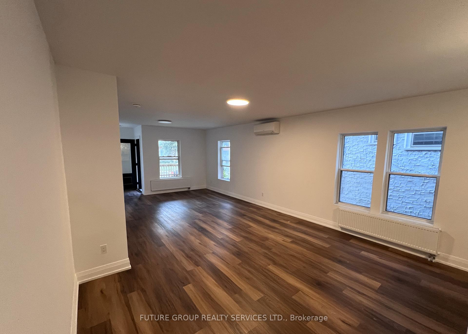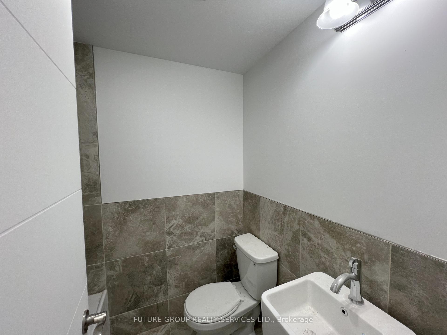$2,695
Available - For Rent
Listing ID: X12234395
4876 Simcoe Stre , Niagara Falls, L2E 1V9, Niagara
| Brand new never lived-in before luxury 2 bedroom & 2 bathroom unit with den in fourplex close to the heart of Niagara Falls! Open concept with over 1000 square feet of living space. Quality modern finishes including large kitchen with quartz countertops and backsplash and 8 foot island with brand new stainless steel appliances including in-suite laundry. Den good for small office. Only minutes from all amenities and Niagara Falls tourist destinations; wineries, casinos, entertainment and restaurants. Easy access to 420 & QEW. |
| Price | $2,695 |
| Taxes: | $0.00 |
| Occupancy: | Vacant |
| Address: | 4876 Simcoe Stre , Niagara Falls, L2E 1V9, Niagara |
| Acreage: | < .50 |
| Directions/Cross Streets: | Valley Way/Victoria Ave. |
| Rooms: | 6 |
| Bedrooms: | 2 |
| Bedrooms +: | 0 |
| Family Room: | F |
| Basement: | None |
| Furnished: | Unfu |
| Level/Floor | Room | Length(ft) | Width(ft) | Descriptions | |
| Room 1 | Upper | Living Ro | 17.09 | 12.07 | Combined w/Dining, Large Window, Vinyl Floor |
| Room 2 | Upper | Dining Ro | 14.01 | 6.66 | Combined w/Living, Vinyl Floor, Large Window |
| Room 3 | Upper | Kitchen | 13.81 | 10.5 | Centre Island, Granite Counters, Stainless Steel Appl |
| Room 4 | Upper | Primary B | 10.99 | 8.82 | 3 Pc Ensuite, Vinyl Floor, Closet |
| Room 5 | Upper | Bedroom 2 | 10.99 | 8.17 | Large Window, Closet, Vinyl Floor |
| Room 6 | Upper | Den | 4.66 | 4.49 | W/O To Deck, Vinyl Floor, Large Window |
| Washroom Type | No. of Pieces | Level |
| Washroom Type 1 | 4 | Upper |
| Washroom Type 2 | 3 | Upper |
| Washroom Type 3 | 0 | |
| Washroom Type 4 | 0 | |
| Washroom Type 5 | 0 |
| Total Area: | 0.00 |
| Approximatly Age: | New |
| Property Type: | Fourplex |
| Style: | Apartment |
| Exterior: | Brick |
| Garage Type: | None |
| (Parking/)Drive: | Private |
| Drive Parking Spaces: | 1 |
| Park #1 | |
| Parking Type: | Private |
| Park #2 | |
| Parking Type: | Private |
| Pool: | None |
| Laundry Access: | In-Suite Laun |
| Approximatly Age: | New |
| Approximatly Square Footage: | 700-1100 |
| CAC Included: | N |
| Water Included: | Y |
| Cabel TV Included: | N |
| Common Elements Included: | N |
| Heat Included: | Y |
| Parking Included: | Y |
| Condo Tax Included: | N |
| Building Insurance Included: | N |
| Fireplace/Stove: | N |
| Heat Type: | Radiant |
| Central Air Conditioning: | Wall Unit(s |
| Central Vac: | N |
| Laundry Level: | Syste |
| Ensuite Laundry: | F |
| Elevator Lift: | False |
| Sewers: | Sewer |
| Although the information displayed is believed to be accurate, no warranties or representations are made of any kind. |
| FUTURE GROUP REALTY SERVICES LTD. |
|
|

Wally Islam
Real Estate Broker
Dir:
416-949-2626
Bus:
416-293-8500
Fax:
905-913-8585
| Book Showing | Email a Friend |
Jump To:
At a Glance:
| Type: | Freehold - Fourplex |
| Area: | Niagara |
| Municipality: | Niagara Falls |
| Neighbourhood: | 211 - Cherrywood |
| Style: | Apartment |
| Approximate Age: | New |
| Beds: | 2 |
| Baths: | 2 |
| Fireplace: | N |
| Pool: | None |
Locatin Map:
