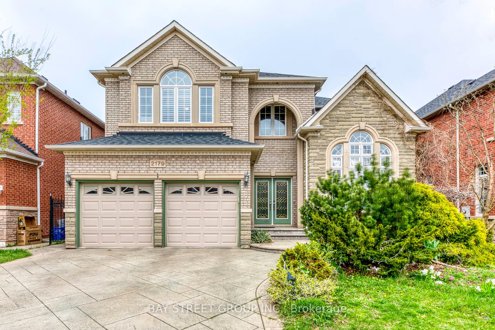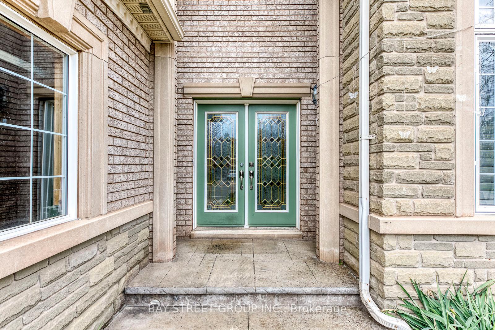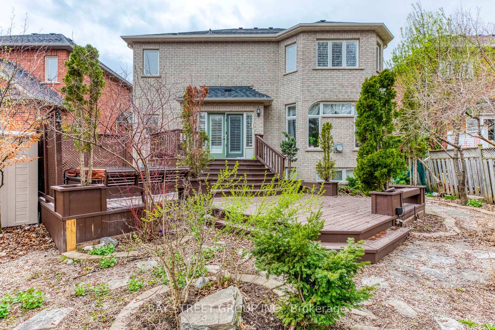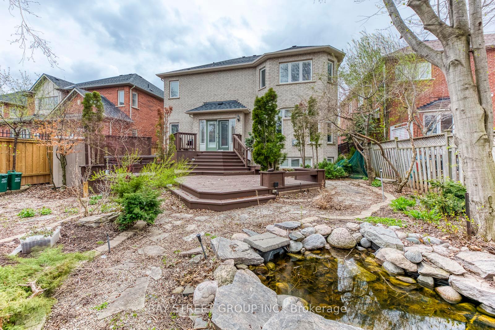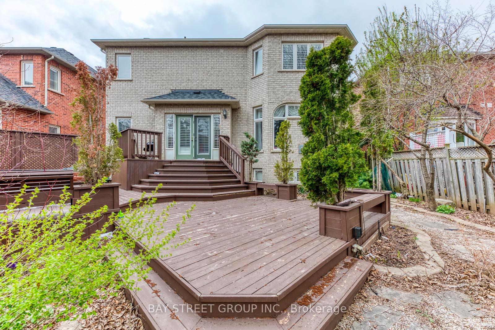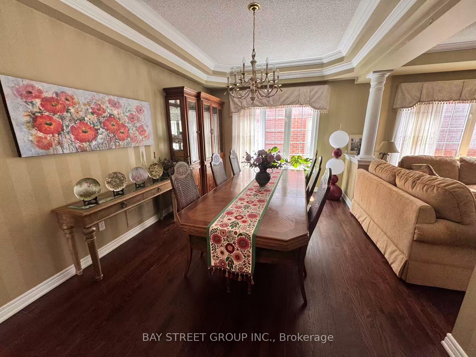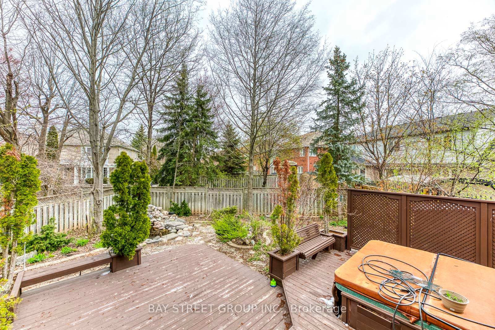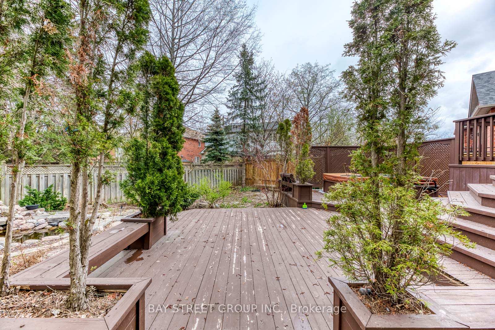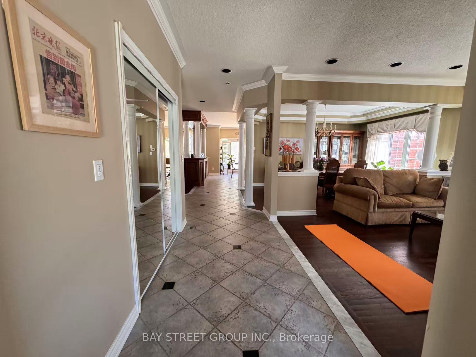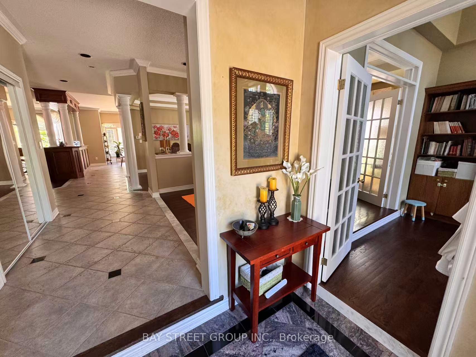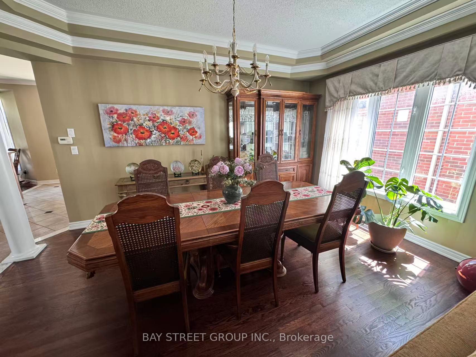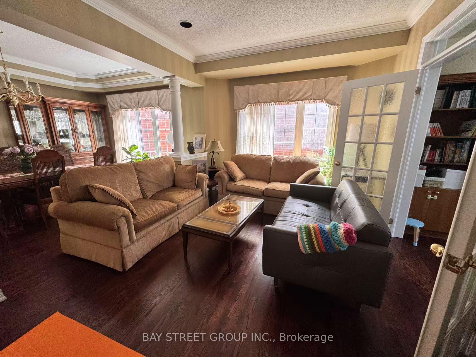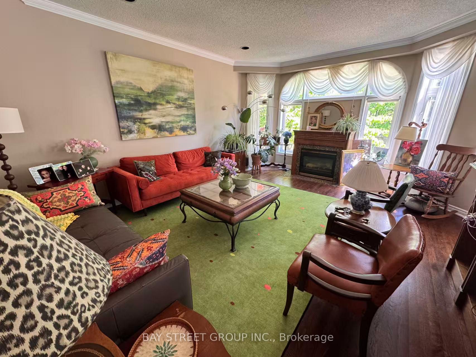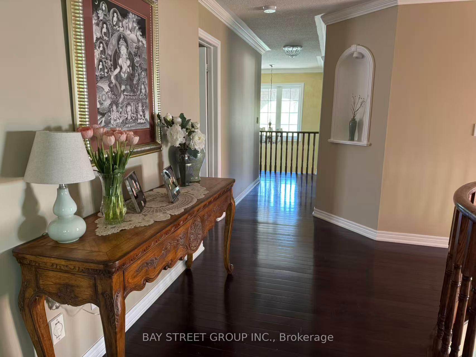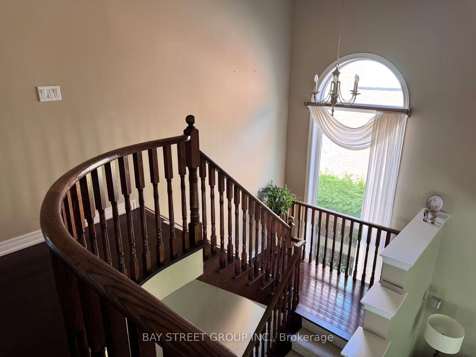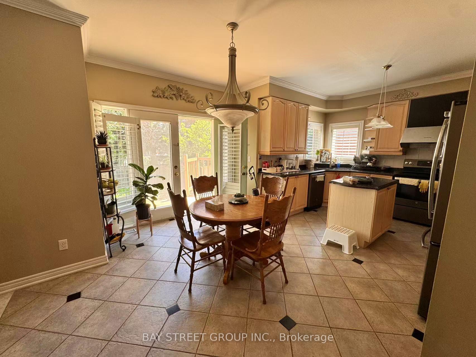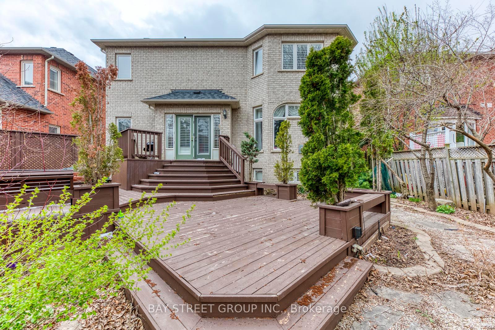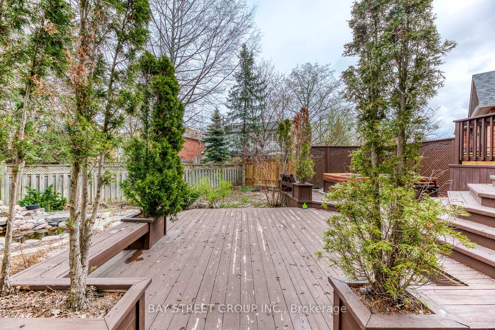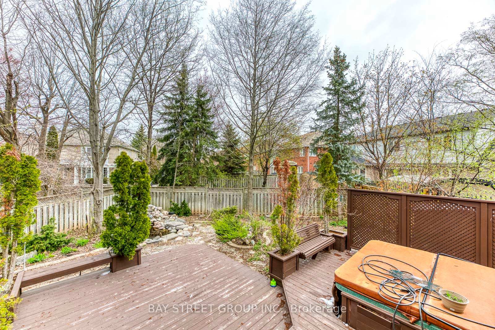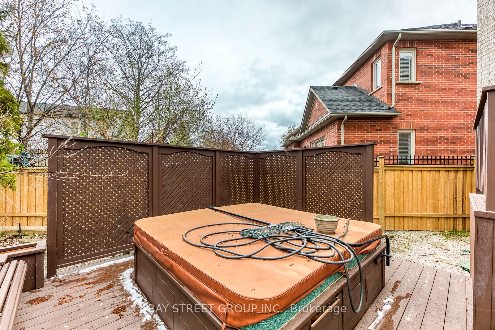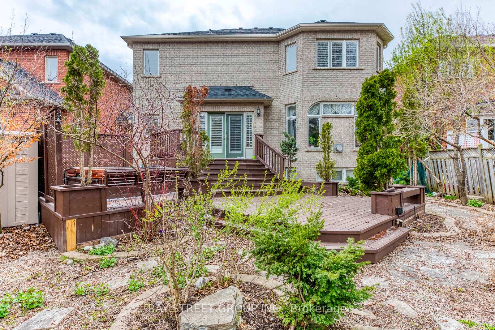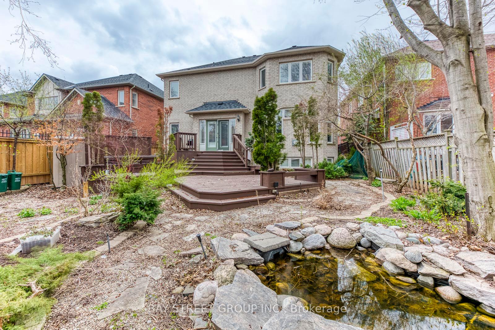$5,000
Available - For Rent
Listing ID: W12201156
2179 North Ridge Trai , Oakville, L6H 6W7, Halton
| Executive Home Bright And Spotless 4+1 Bedroom Located In The Prestigious Area Of Joshua Creek With Over 3276 Sqft Of Living Space Plus Finished Basement. Great Floor Plan With Impressive Front Entrance Leading To Family Room With W/O To The 2-Level Patio. Eat-In Kitchen With Granite Countertop, Centre Island. Step To Top Rank Iroquois High School, Joshua Creek School and Community Centre. Close To Sheridan College,Parks, Shopping, Hospitals,Banks. Well Maintained. Furnished And Move In Ready! |
| Price | $5,000 |
| Taxes: | $0.00 |
| Occupancy: | Tenant |
| Address: | 2179 North Ridge Trai , Oakville, L6H 6W7, Halton |
| Acreage: | < .50 |
| Directions/Cross Streets: | Grand Blvd & Upper Middle |
| Rooms: | 8 |
| Rooms +: | 4 |
| Bedrooms: | 4 |
| Bedrooms +: | 1 |
| Family Room: | T |
| Basement: | Finished |
| Furnished: | Furn |
| Level/Floor | Room | Length(ft) | Width(ft) | Descriptions | |
| Room 1 | Main | Family Ro | 17.12 | 14.99 | Hardwood Floor, Fireplace, Pot Lights |
| Room 2 | Main | Living Ro | 15.19 | 10.1 | Hardwood Floor, Pot Lights, Combined w/Dining |
| Room 3 | Main | Dining Ro | 13.09 | 10.17 | Hardwood Floor, Open Concept, Large Window |
| Room 4 | Main | Office | 11.48 | 10.99 | Hardwood Floor, Large Closet, Cathedral Ceiling(s) |
| Room 5 | Main | Kitchen | 20.37 | 16.99 | Ceramic Floor, Centre Island, Granite Counters |
| Room 6 | Second | Primary B | 19.55 | 12.2 | Hardwood Floor, 5 Pc Ensuite, Walk-In Closet(s) |
| Room 7 | Second | Bedroom 2 | 15.81 | 15.32 | Hardwood Floor, Cathedral Ceiling(s), Large Closet |
| Room 8 | Second | Bedroom 3 | 15.65 | 11.38 | Hardwood Floor, Large Window, Large Closet |
| Room 9 | Second | Bedroom 4 | 13.48 | 11.09 | Hardwood Floor, Large Window, Large Closet |
| Room 10 | Basement | Recreatio | 20.83 | 14.53 | Hardwood Floor, Open Concept, Pot Lights |
| Room 11 | Basement | Exercise | 18.6 | 9.91 | Hardwood Floor, Window, Combined w/Rec |
| Room 12 | Basement | Bedroom 5 | 12.56 | 10.14 | Hardwood Floor, Window, Closet |
| Washroom Type | No. of Pieces | Level |
| Washroom Type 1 | 2 | Ground |
| Washroom Type 2 | 4 | Second |
| Washroom Type 3 | 3 | Basement |
| Washroom Type 4 | 0 | |
| Washroom Type 5 | 0 |
| Total Area: | 0.00 |
| Approximatly Age: | 16-30 |
| Property Type: | Detached |
| Style: | 2-Storey |
| Exterior: | Brick, Stone |
| Garage Type: | Built-In |
| (Parking/)Drive: | Private Do |
| Drive Parking Spaces: | 2 |
| Park #1 | |
| Parking Type: | Private Do |
| Park #2 | |
| Parking Type: | Private Do |
| Pool: | None |
| Laundry Access: | Ensuite |
| Approximatly Age: | 16-30 |
| Approximatly Square Footage: | 3000-3500 |
| Property Features: | Fenced Yard, Rec./Commun.Centre |
| CAC Included: | Y |
| Water Included: | N |
| Cabel TV Included: | N |
| Common Elements Included: | N |
| Heat Included: | N |
| Parking Included: | Y |
| Condo Tax Included: | N |
| Building Insurance Included: | N |
| Fireplace/Stove: | N |
| Heat Type: | Forced Air |
| Central Air Conditioning: | Central Air |
| Central Vac: | N |
| Laundry Level: | Syste |
| Ensuite Laundry: | F |
| Elevator Lift: | False |
| Sewers: | Sewer |
| Although the information displayed is believed to be accurate, no warranties or representations are made of any kind. |
| BAY STREET GROUP INC. |
|
|

Wally Islam
Real Estate Broker
Dir:
416-949-2626
Bus:
416-293-8500
Fax:
905-913-8585
| Book Showing | Email a Friend |
Jump To:
At a Glance:
| Type: | Freehold - Detached |
| Area: | Halton |
| Municipality: | Oakville |
| Neighbourhood: | 1009 - JC Joshua Creek |
| Style: | 2-Storey |
| Approximate Age: | 16-30 |
| Beds: | 4+1 |
| Baths: | 4 |
| Fireplace: | N |
| Pool: | None |
Locatin Map:
