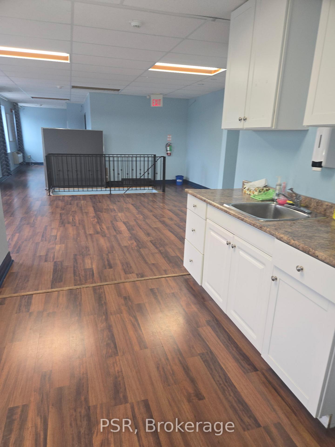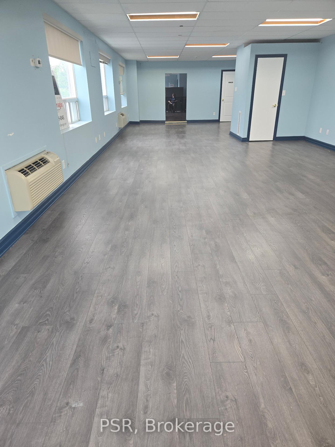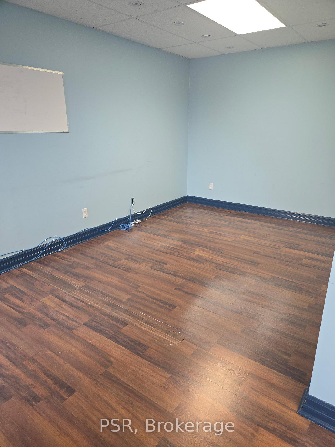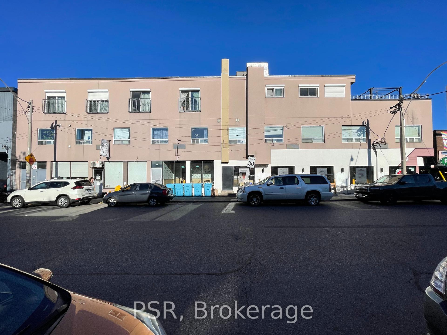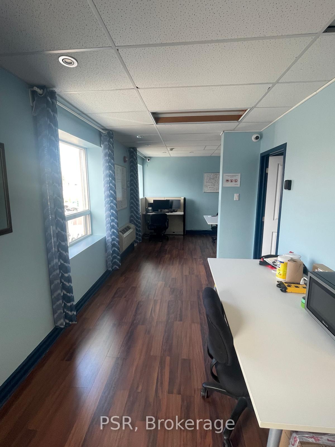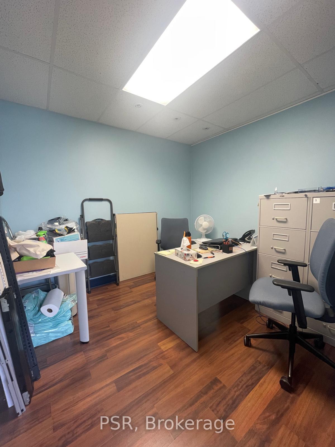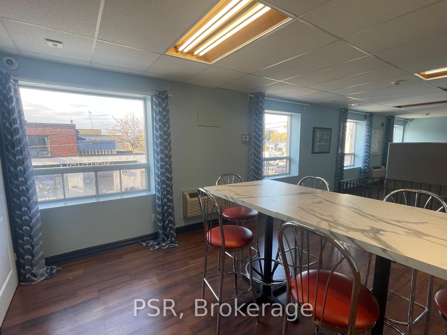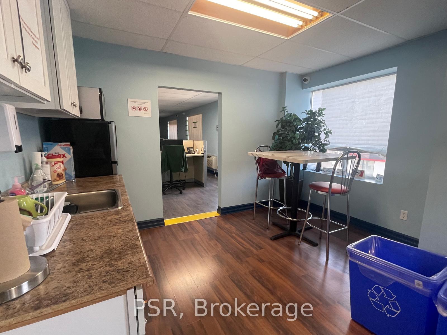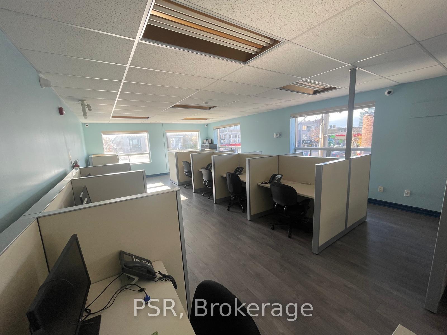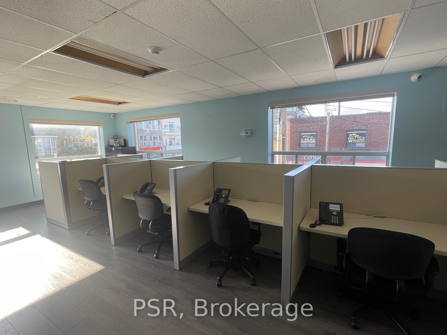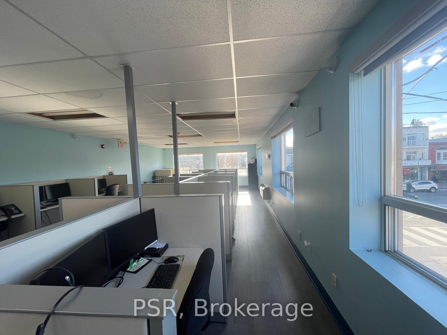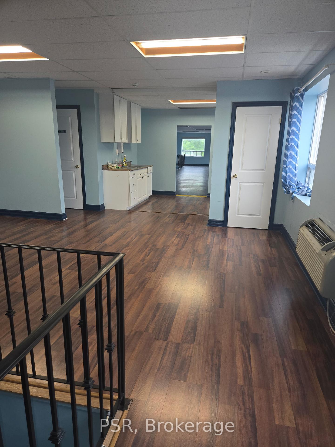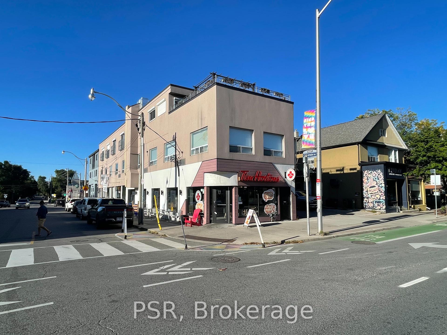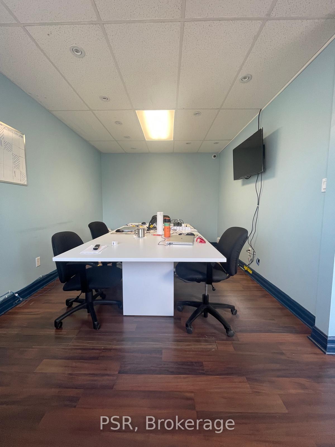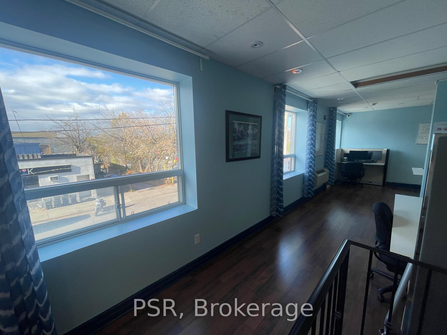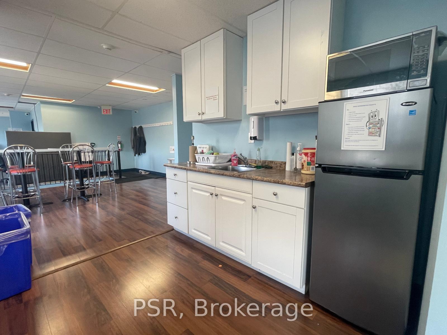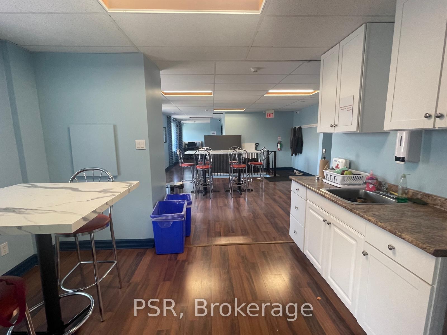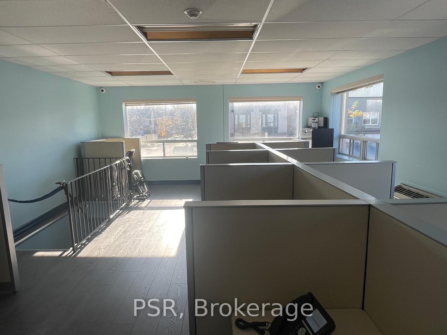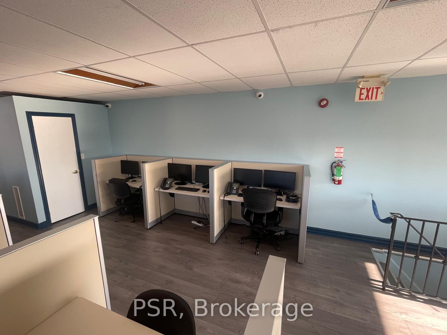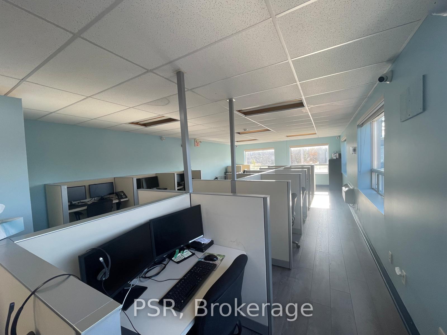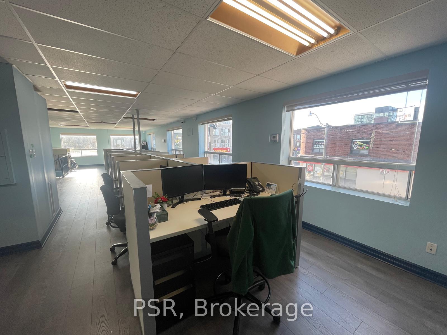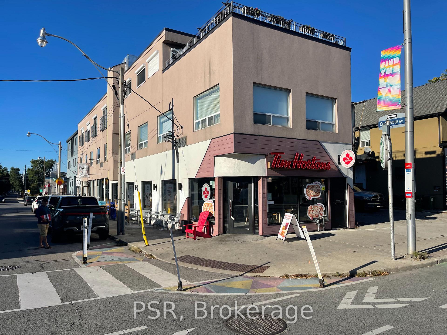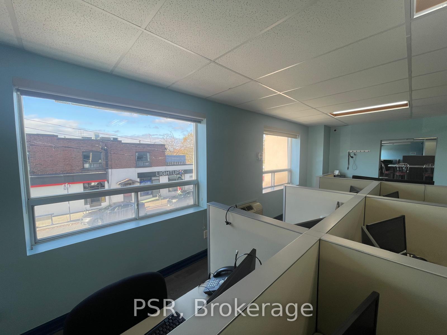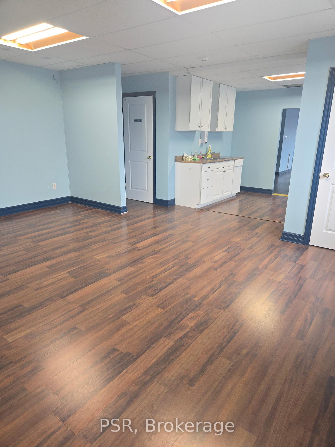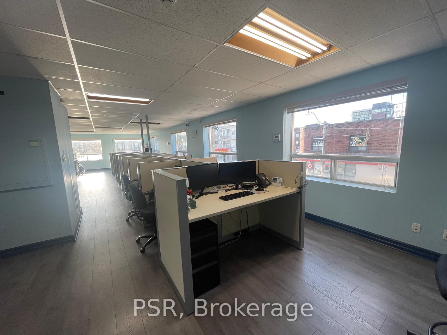$1,700
Available - For Sale
Listing ID: E12233033
2152 Danforth Aven , Toronto, M4C 1K3, Toronto
| Prime Corner Office Space Available Flexible Short-Term LeaseTake advantage of this high-exposure, second-floor office space located directly above Tim Hortons, offering approximately 1,800 sq. ft. of bright, professional space in a well-established urban hub. Ideal for businesses seeking visibility, convenience, and flexibility.Strategically positioned in a high-traffic area with ample street parking and a public lot just across the street. The location also offers excellent transit access, including nearby subway connectivitymaking it easy for both staff and clients to commute. This turnkey office layout includes two washrooms, a boardroom, a dedicated server room, a private office, and open-concept work areas. The space is available on a short-term lease with potential for extension, making it perfect for project-based teams, satellite offices, or businesses in transition.Highlights:Approx. 1,800 sq. ft. of bright, functional office spaceCorner exposure above a national brand (Tim Hortons)Two washrooms, boardroom, server room, and private officeHigh foot traffic and great signage potentialAmple parking + close to subway accessTenant responsible for utilities and TM. Please do not approach current staff or visit the premises without an appointment.This space is aggressively priced and won't last, contact us today to schedule a private tour. |
| Price | $1,700 |
| Minimum Rental Term: | 6 |
| Taxes: | $711.00 |
| Tax Type: | TMI |
| Occupancy: | Vacant |
| Address: | 2152 Danforth Aven , Toronto, M4C 1K3, Toronto |
| Postal Code: | M4C 1K3 |
| Province/State: | Toronto |
| Directions/Cross Streets: | Danforth / Woodbine |
| Washroom Type | No. of Pieces | Level |
| Washroom Type 1 | 0 | |
| Washroom Type 2 | 0 | |
| Washroom Type 3 | 0 | |
| Washroom Type 4 | 0 | |
| Washroom Type 5 | 0 |
| Category: | Office |
| Use: | Professional Office |
| Building Percentage: | T |
| Total Area: | 1800.00 |
| Total Area Code: | Square Feet |
| Office/Appartment Area: | 1800 |
| Office/Appartment Area Code: | Sq Ft |
| Approximatly Age: | 51-99 |
| Financial Statement: | F |
| Sprinklers: | No |
| Washrooms: | 0 |
| Heat Type: | Gas Forced Air Open |
| Central Air Conditioning: | Yes |
| Sewers: | Sanitary |
$
%
Years
This calculator is for demonstration purposes only. Always consult a professional
financial advisor before making personal financial decisions.
| Although the information displayed is believed to be accurate, no warranties or representations are made of any kind. |
| PSR |
|
|

Wally Islam
Real Estate Broker
Dir:
416-949-2626
Bus:
416-293-8500
Fax:
905-913-8585
| Book Showing | Email a Friend |
Jump To:
At a Glance:
| Type: | Com - Office |
| Area: | Toronto |
| Municipality: | Toronto E02 |
| Neighbourhood: | East End-Danforth |
| Approximate Age: | 51-99 |
| Tax: | $711 |
| Fireplace: | N |
Locatin Map:
Payment Calculator:
