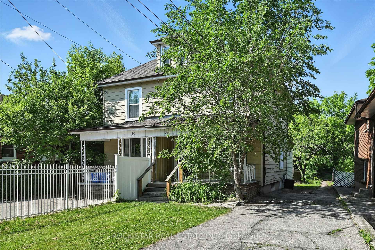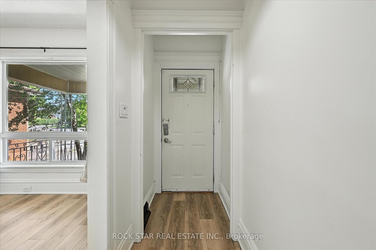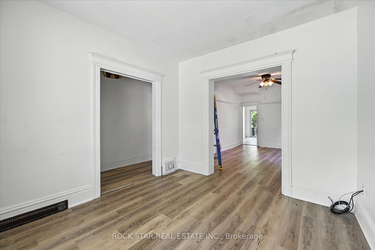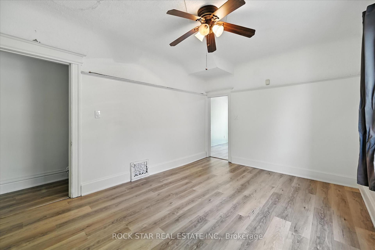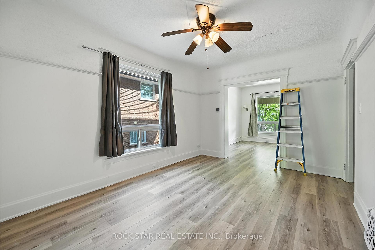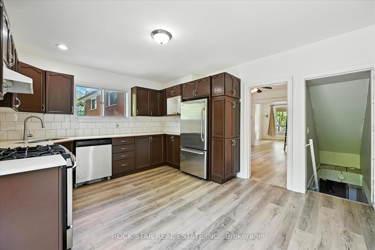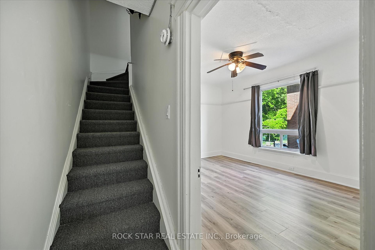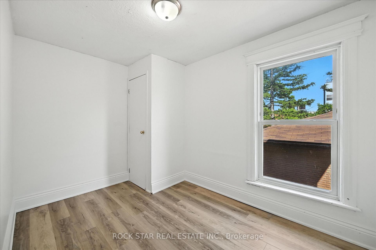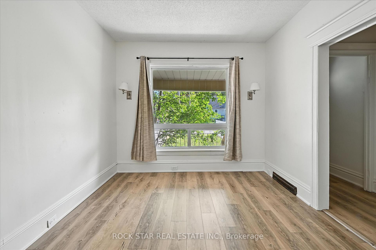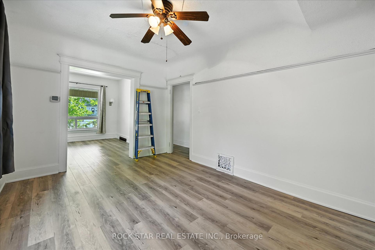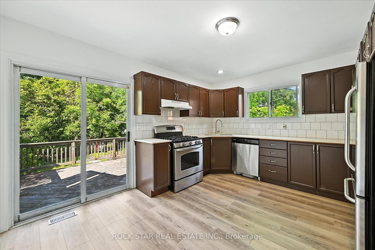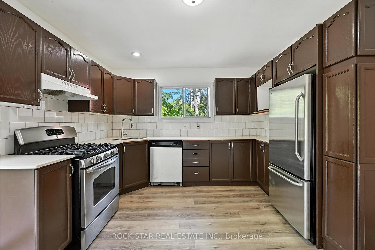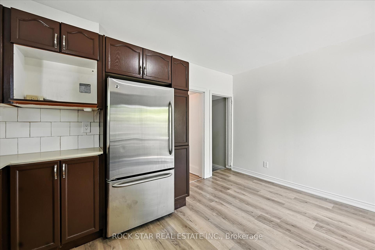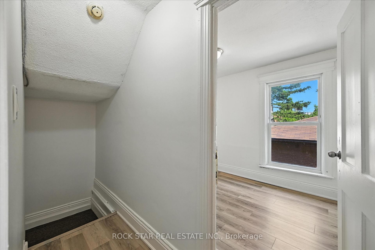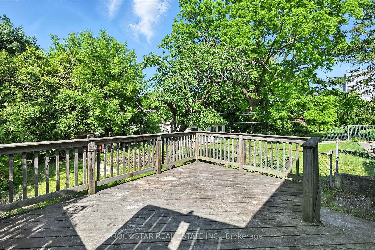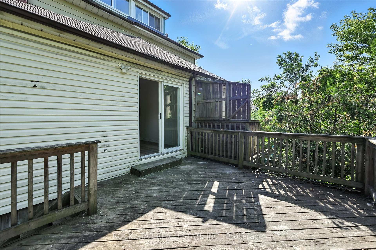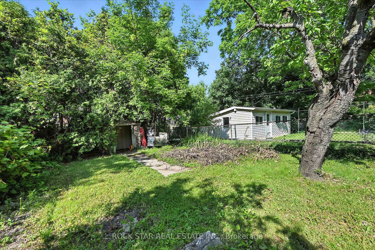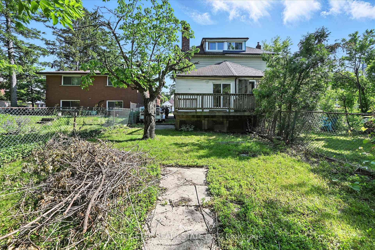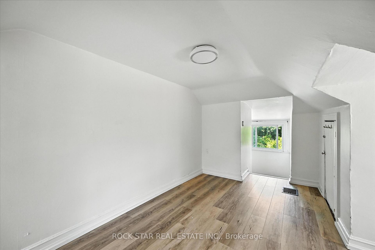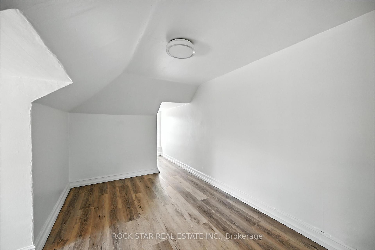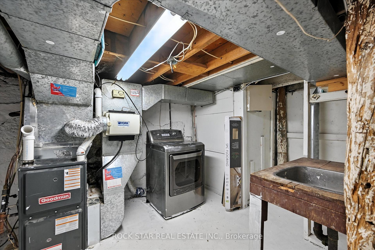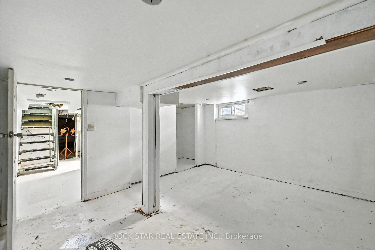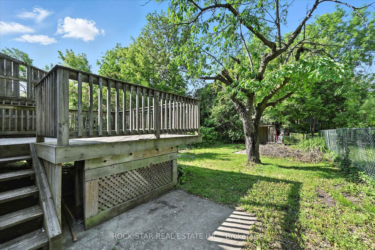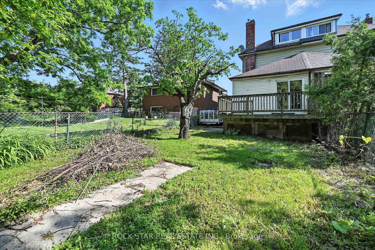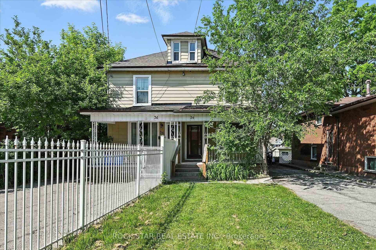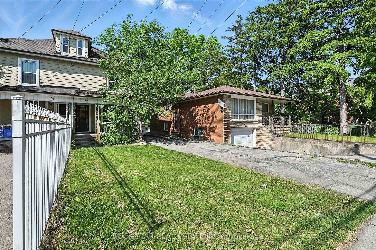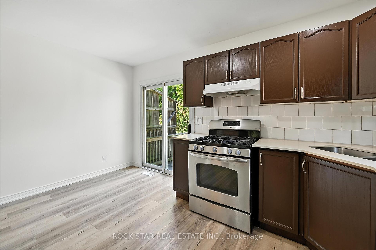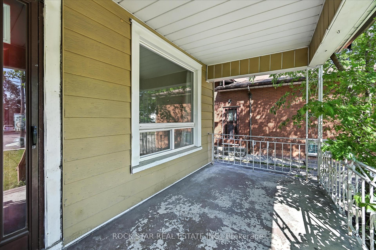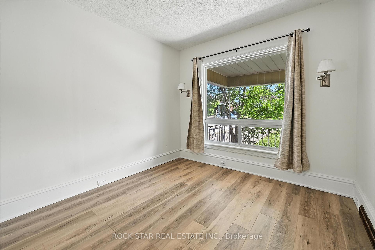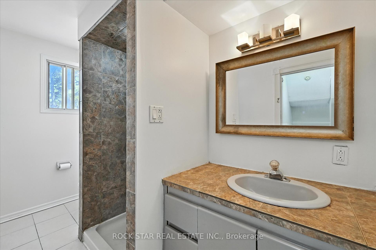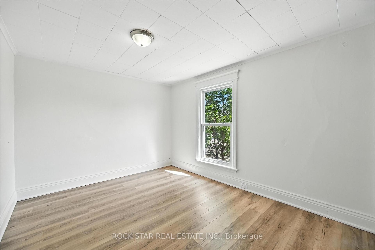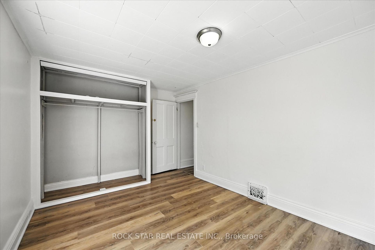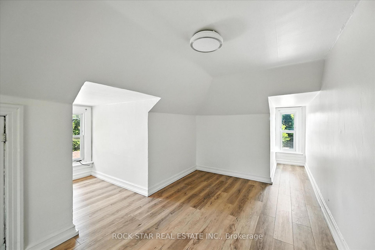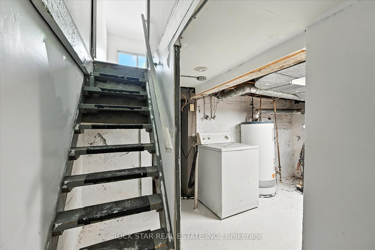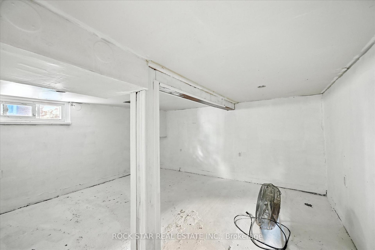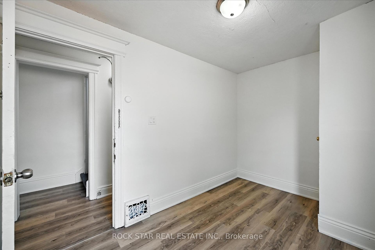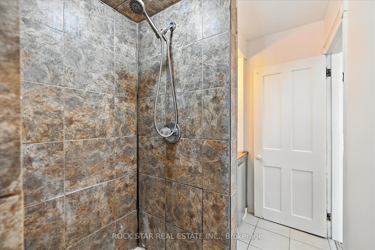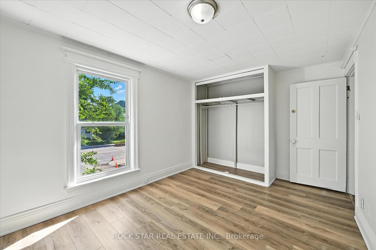$399,900
Available - For Sale
Listing ID: X12234370
34 Fennell Aven West , Hamilton, L9C 1E3, Hamilton
| Highly walkable location on West Hamilton Mountain, steps from transit, Mountain Shopping Plaza, Walmart Supercenter, St. Josephs Healthcare and Mohawk College. Large rear deck for entertaining featuring a three sided fenced yard. Four levels of flexible living space. Main floor: eat-in kitchen with ample cabinets, bright living room and dining room. Second level: two well-proportioned bedrooms and a 3-piece bathroom. Third (loft) level: additional bedroom or home-office/flex space under vaulted ceiling. Lower level: laundry area and ample storage, plus a bonus room/potential bedroom (unfinished concrete floor). Recent updates: high-efficiency furnace (2024); fresh interior paint; new flooring throughout, including new carpet on stairs; several upgraded windows.Highly walkable location on West Hamilton Mountain, steps from transit, Mountain Shopping Plaza, Walmart Supercenter, St. Josephs Healthcare and Mohawk College. Large rear deck for entertaining featuring a three sided fenced yard. Four levels of flexible living space. Main floor: eat-in kitchen with ample cabinets, bright living room and dining room. Second level: two well-proportioned bedrooms and a 3-piece bathroom. Third (loft) level: additional bedroom or home-office/flex space under vaulted ceiling. Lower level: laundry area and ample storage, plus a bonus room/potential bedroom (unfinished concrete floor). Recent updates: high-efficiency furnace (2024); fresh interior paint; new flooring throughout, including new carpet on stairs; several upgraded windows. |
| Price | $399,900 |
| Taxes: | $3119.00 |
| Occupancy: | Vacant |
| Address: | 34 Fennell Aven West , Hamilton, L9C 1E3, Hamilton |
| Acreage: | < .50 |
| Directions/Cross Streets: | Upper James |
| Rooms: | 7 |
| Rooms +: | 1 |
| Bedrooms: | 3 |
| Bedrooms +: | 1 |
| Family Room: | F |
| Basement: | Full, Partially Fi |
| Level/Floor | Room | Length(ft) | Width(ft) | Descriptions | |
| Room 1 | Main | Kitchen | 11.81 | 14.1 | |
| Room 2 | Main | Living Ro | 10.5 | 14.76 | |
| Room 3 | Main | Dining Ro | 10.5 | 11.81 | |
| Room 4 | Second | Bedroom | 11.81 | 9.51 | |
| Room 5 | Second | Bedroom | 10.5 | 11.48 | |
| Room 6 | Third | Bedroom | 7.87 | 13.78 | |
| Room 7 | Basement | Bedroom | 9.84 | 9.84 | |
| Room 8 |
| Washroom Type | No. of Pieces | Level |
| Washroom Type 1 | 3 | Second |
| Washroom Type 2 | 0 | |
| Washroom Type 3 | 0 | |
| Washroom Type 4 | 0 | |
| Washroom Type 5 | 0 |
| Total Area: | 0.00 |
| Approximatly Age: | 100+ |
| Property Type: | Semi-Detached |
| Style: | 2 1/2 Storey |
| Exterior: | Aluminum Siding, Vinyl Siding |
| Garage Type: | None |
| (Parking/)Drive: | Private |
| Drive Parking Spaces: | 3 |
| Park #1 | |
| Parking Type: | Private |
| Park #2 | |
| Parking Type: | Private |
| Pool: | None |
| Approximatly Age: | 100+ |
| Approximatly Square Footage: | 1100-1500 |
| CAC Included: | N |
| Water Included: | N |
| Cabel TV Included: | N |
| Common Elements Included: | N |
| Heat Included: | N |
| Parking Included: | N |
| Condo Tax Included: | N |
| Building Insurance Included: | N |
| Fireplace/Stove: | N |
| Heat Type: | Forced Air |
| Central Air Conditioning: | Central Air |
| Central Vac: | N |
| Laundry Level: | Syste |
| Ensuite Laundry: | F |
| Sewers: | Sewer |
$
%
Years
This calculator is for demonstration purposes only. Always consult a professional
financial advisor before making personal financial decisions.
| Although the information displayed is believed to be accurate, no warranties or representations are made of any kind. |
| ROCK STAR REAL ESTATE INC. |
|
|

Wally Islam
Real Estate Broker
Dir:
416-949-2626
Bus:
416-293-8500
Fax:
905-913-8585
| Book Showing | Email a Friend |
Jump To:
At a Glance:
| Type: | Freehold - Semi-Detached |
| Area: | Hamilton |
| Municipality: | Hamilton |
| Neighbourhood: | Southam |
| Style: | 2 1/2 Storey |
| Approximate Age: | 100+ |
| Tax: | $3,119 |
| Beds: | 3+1 |
| Baths: | 1 |
| Fireplace: | N |
| Pool: | None |
Locatin Map:
Payment Calculator:
