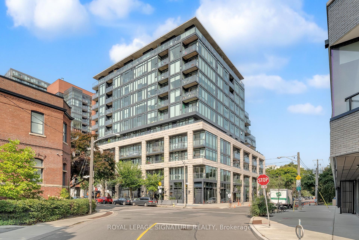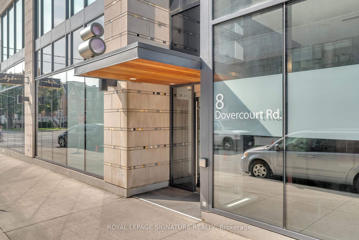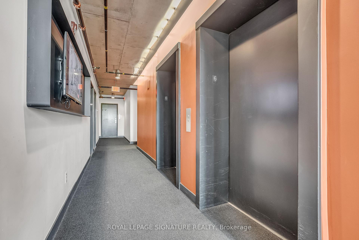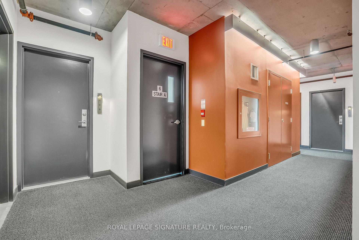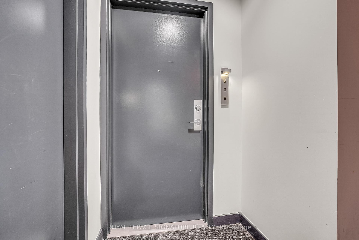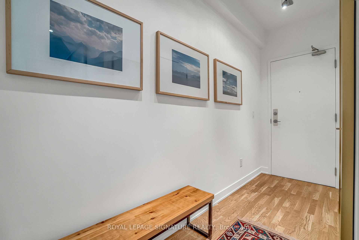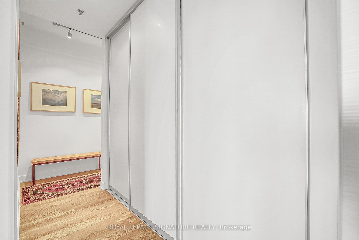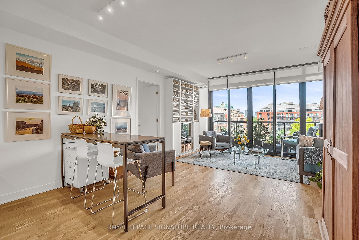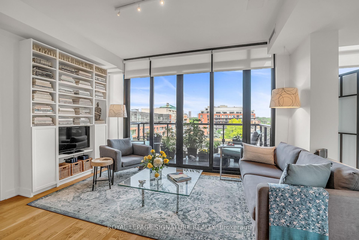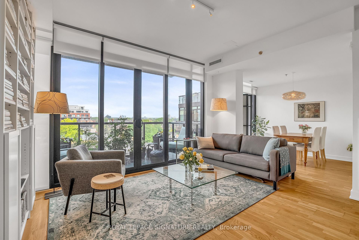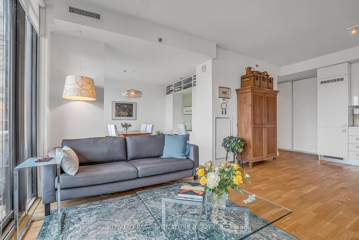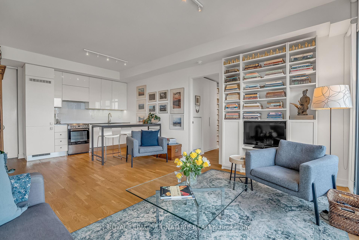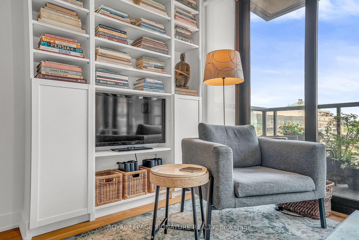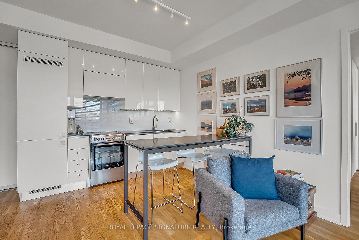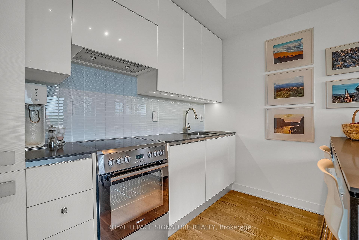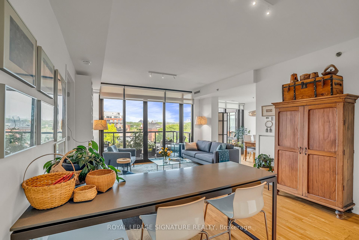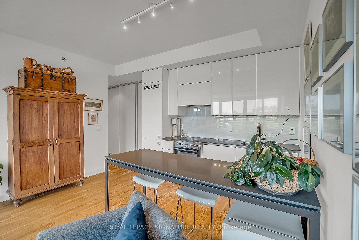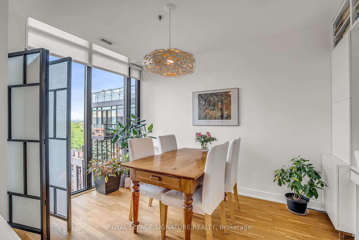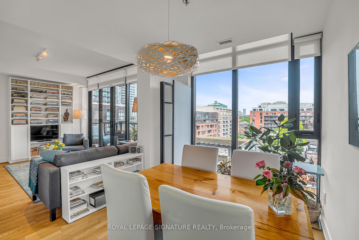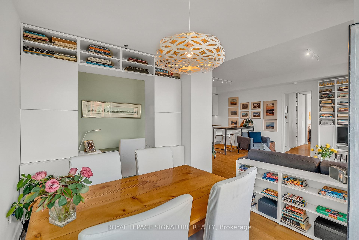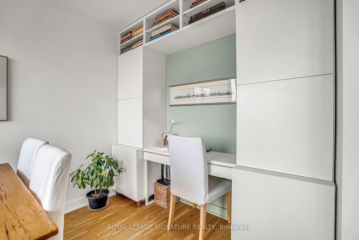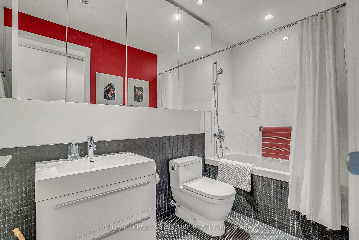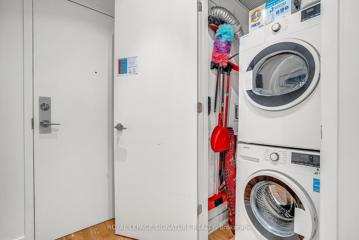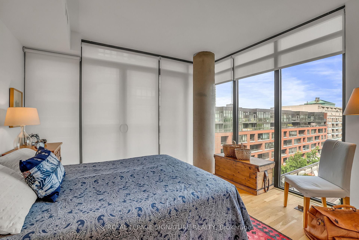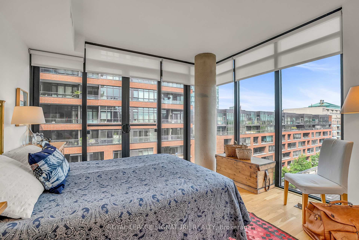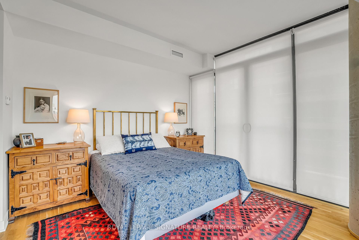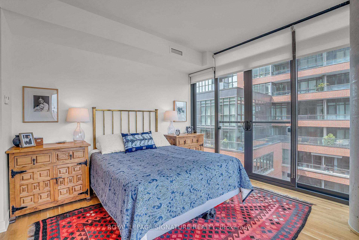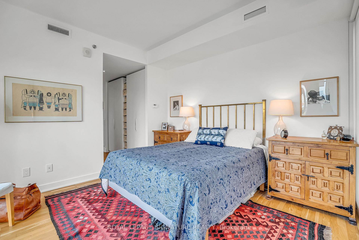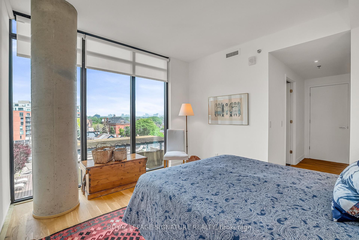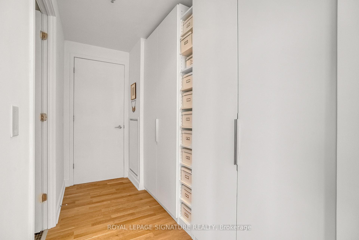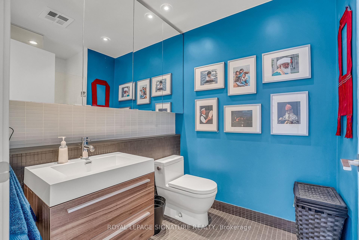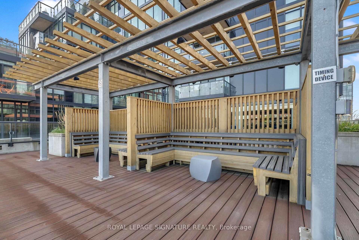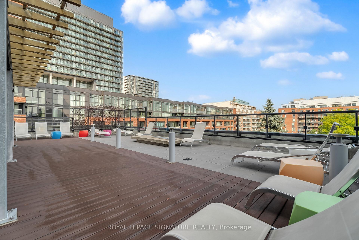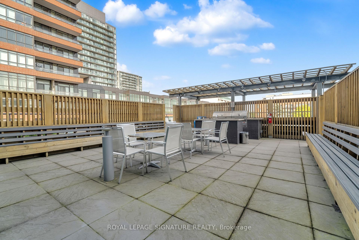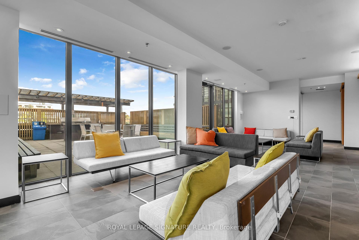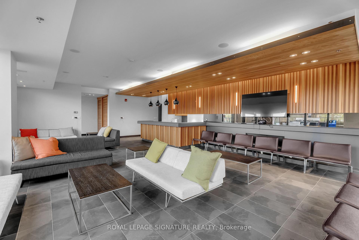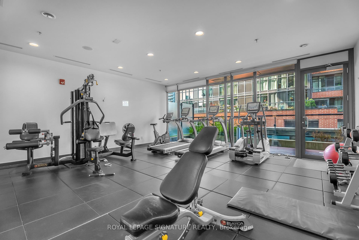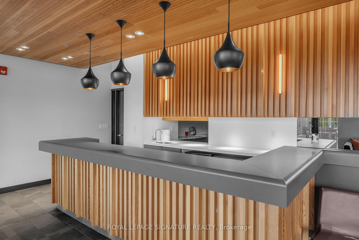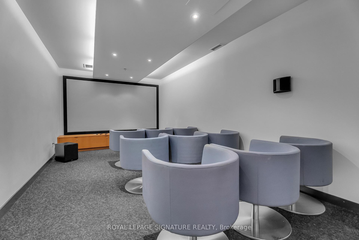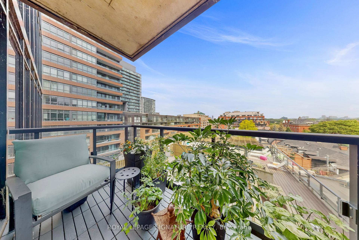$849,900
Available - For Sale
Listing ID: C12232705
8 Dovercourt Road , Toronto, M6J 0B6, Toronto
| Welcome to 8 Dovercourt Road a bright, modern corner suite in the heart of Toronto's trendy Queen West neighbourhood. Originally a 2-bedroom layout, this unit has been smartly converted to an expansive 1-bedroom & can easily be reconfigured back to the original floor plan.This thoughtfully designed condo includes a prime parking spot & locker just steps from the elevator. EV-ready infrastructure in the garage (new owner's cost). Enjoy full climate control with 2 independent heat pumps & thermostats, plus a walk-out balcony perfect for relaxing or entertaining.The building offers top-tier amenities including:24/7 concierge, fully equipped fitness centre, rooftop terrace with BBQs, party/meeting room with kitchen, movie screening room, secure bike storage (one-time $10 fee). Step outside & find yourself immersed in one of Torontos most vibrant neighbourhoods, just moments from Queen West & Ossington's best restaurants, shops, galleries, & nightlife. You're also within walking distance of essentials like Metro, Trinity Bellwoods Park, the Trinity Pool, and Community Centre. With easy access to the TTC, GO Transit, the Gardiner Expressway, & nearby destinations like Ontario Place, Exhibition Grounds, and Coronation Park, this home is a perfect fit for urban professionals, first-time buyers, or savvy investors seeking an unbeatable downtown lifestyle. |
| Price | $849,900 |
| Taxes: | $4200.27 |
| Assessment Year: | 2024 |
| Occupancy: | Owner |
| Address: | 8 Dovercourt Road , Toronto, M6J 0B6, Toronto |
| Postal Code: | M6J 0B6 |
| Province/State: | Toronto |
| Directions/Cross Streets: | Queen/Dovercourt |
| Level/Floor | Room | Length(ft) | Width(ft) | Descriptions | |
| Room 1 | Flat | Kitchen | 12.92 | 10.5 | Open Concept, Hardwood Floor, Corian Counter |
| Room 2 | Flat | Living Ro | 14.17 | 11.09 | W/O To Balcony, Open Concept, Hardwood Floor |
| Room 3 | Flat | Dining Ro | 12.23 | 8.82 | Combined w/Br, B/I Bookcase, Large Window |
| Room 4 | Flat | Primary B | 12.17 | 11.41 | Juliette Balcony, His and Hers Closets, 3 Pc Ensuite |
| Washroom Type | No. of Pieces | Level |
| Washroom Type 1 | 4 | |
| Washroom Type 2 | 3 | |
| Washroom Type 3 | 0 | |
| Washroom Type 4 | 0 | |
| Washroom Type 5 | 0 |
| Total Area: | 0.00 |
| Approximatly Age: | 11-15 |
| Washrooms: | 2 |
| Heat Type: | Forced Air |
| Central Air Conditioning: | Central Air |
$
%
Years
This calculator is for demonstration purposes only. Always consult a professional
financial advisor before making personal financial decisions.
| Although the information displayed is believed to be accurate, no warranties or representations are made of any kind. |
| ROYAL LEPAGE SIGNATURE REALTY |
|
|

Wally Islam
Real Estate Broker
Dir:
416-949-2626
Bus:
416-293-8500
Fax:
905-913-8585
| Virtual Tour | Book Showing | Email a Friend |
Jump To:
At a Glance:
| Type: | Com - Condo Apartment |
| Area: | Toronto |
| Municipality: | Toronto C01 |
| Neighbourhood: | Little Portugal |
| Style: | Apartment |
| Approximate Age: | 11-15 |
| Tax: | $4,200.27 |
| Maintenance Fee: | $829.36 |
| Beds: | 2 |
| Baths: | 2 |
| Fireplace: | N |
Locatin Map:
Payment Calculator:
