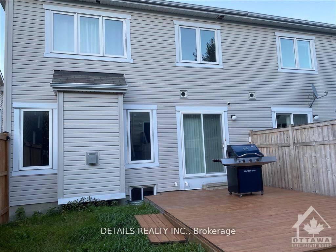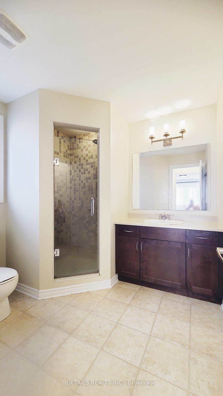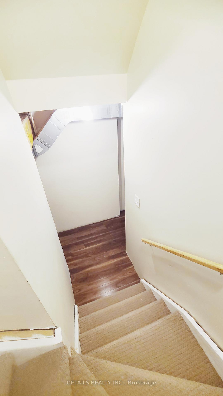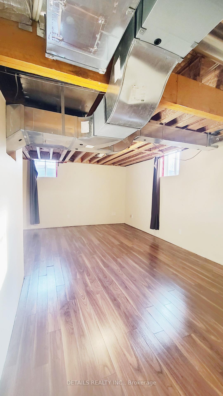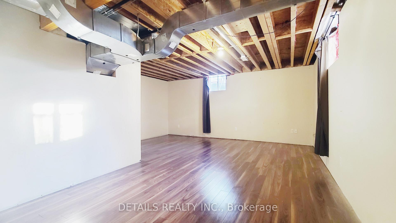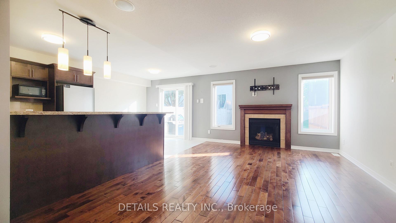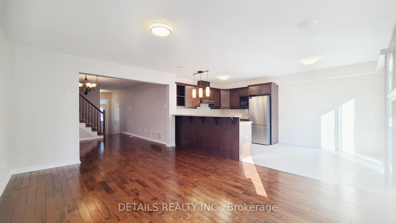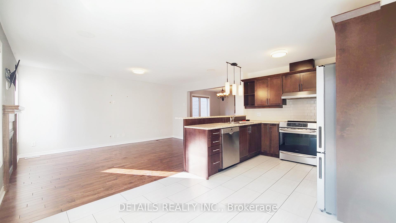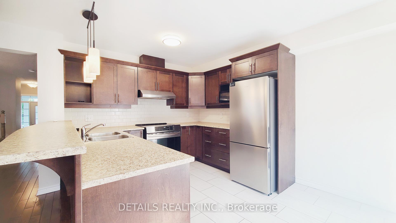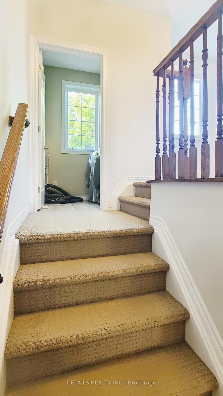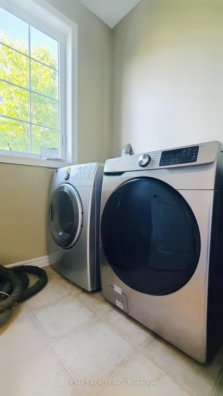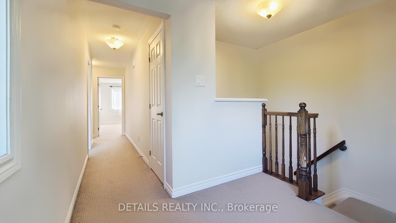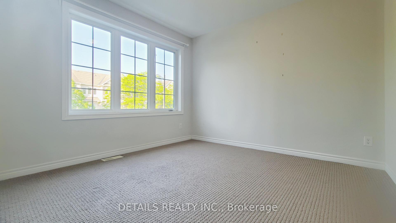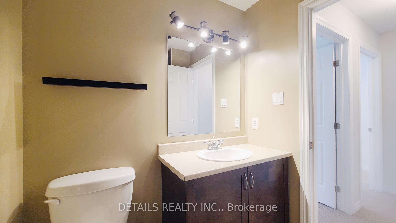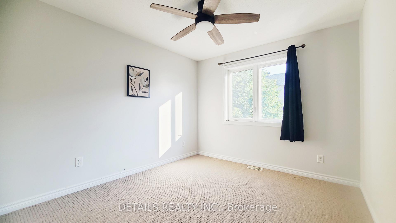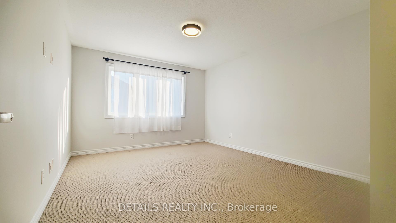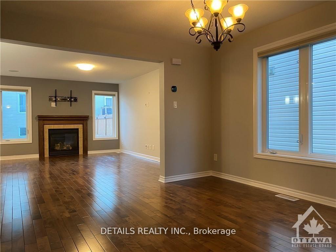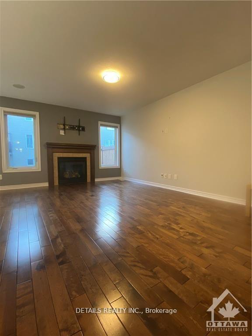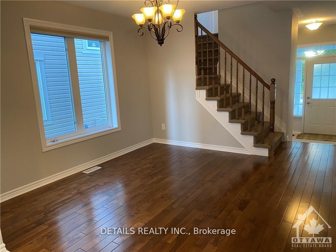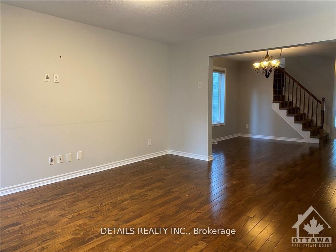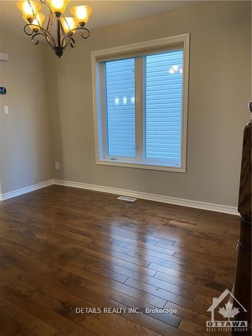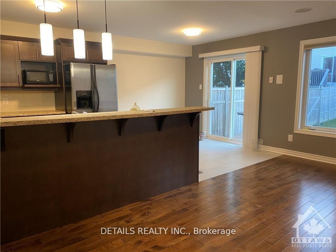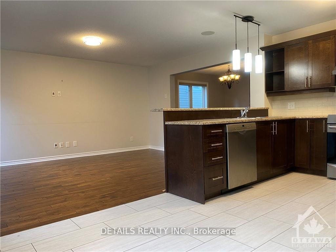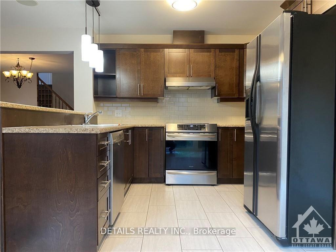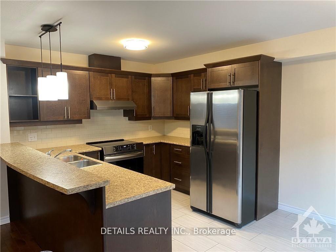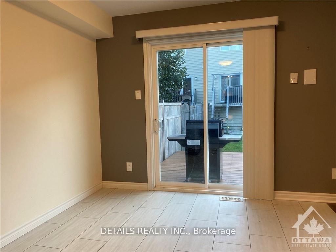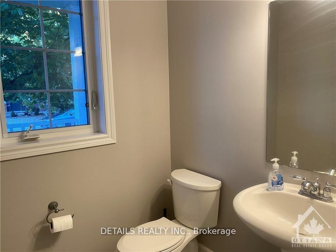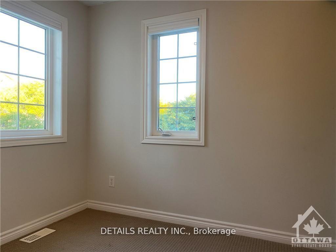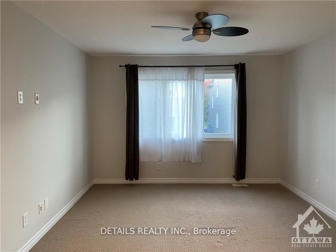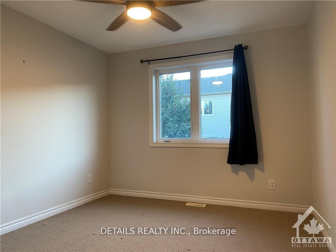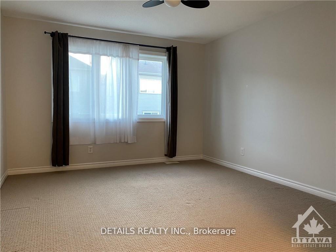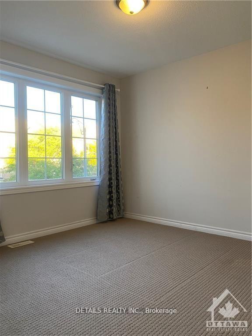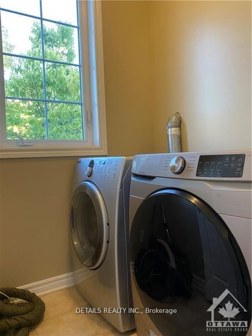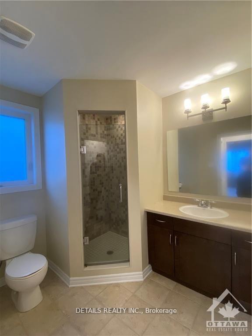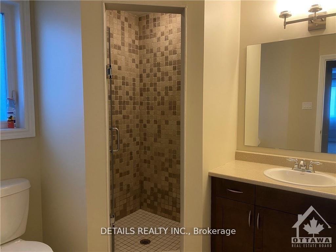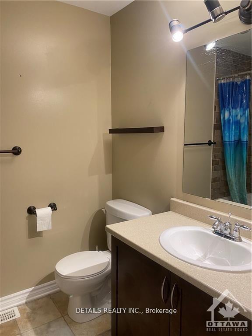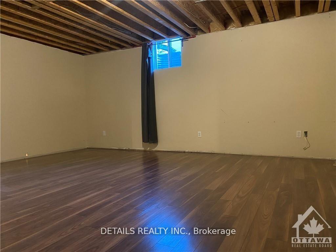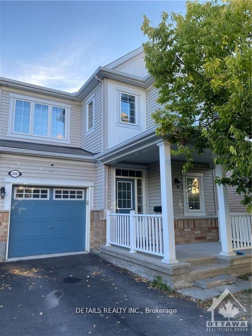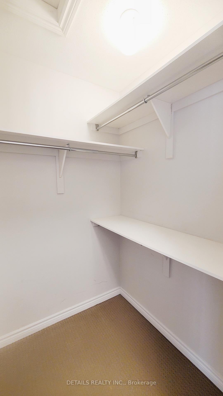$2,650
Available - For Rent
Listing ID: X12094273
206 AQUILO Cres , Stittsville - Munster - Richmond, K2S 0L8, Ottawa
| Welcome to this bright and spacious end unit townhome located in the highly sought-after neighborhood of Fairwinds West. The open-concept main floor features gleaming hardwood flooring in the dining and great rooms, with a cozy gas fireplace creating a warm and inviting atmosphere. The chefs kitchen offers ample cabinetry, a brand new fridge, two microwaves and counter space, seamlessly flowing into the great room, dining, and breakfast areas ---- perfect for both everyday living and entertaining.Upstairs, you'll find a large primary bedroom complete with a walk-in closet and private ensuite. Two additional generously sized bedrooms, a versatile computer nook, and a full bath complete the second level.The fully finished basement boasts a large family room that can serve as a rec room, home office, or workout space. Additional highlights include:Flooring: Hardwood (main), Tile, and Carpet throughout. Deposit: $2,650. Quick access to Hwy 417; Close to Tanger Outlets, Canadian Tire Centre, parks, restaurants, and shops. Don't miss the opportunity to live in a vibrant community with all the amenities at your doorstep! |
| Price | $2,650 |
| Taxes: | $0.00 |
| Occupancy: | Vacant |
| Address: | 206 AQUILO Cres , Stittsville - Munster - Richmond, K2S 0L8, Ottawa |
| Lot Size: | 8.58 x 81.96 (Feet) |
| Directions/Cross Streets: | Palladium Dr->Huntmar Dr->Maple Grove Rd->Leveche Way->Par-La-Ville Cir->Aquilo Cres |
| Rooms: | 9 |
| Rooms +: | 0 |
| Bedrooms: | 3 |
| Bedrooms +: | 0 |
| Family Room: | T |
| Basement: | Full, Finished |
| Furnished: | Unfu |
| Level/Floor | Room | Length(ft) | Width(ft) | Descriptions | |
| Room 1 | Main | Great Roo | 12.14 | 16.07 | |
| Room 2 | Main | Dining Ro | 11.48 | 11.64 | |
| Room 3 | Main | Kitchen | 8.5 | 9.97 | |
| Room 4 | Main | Dining Ro | 8.56 | 9.97 | |
| Room 5 | Second | Primary B | 11.81 | 13.97 | |
| Room 6 | Second | Bedroom | 9.97 | 10.99 | |
| Room 7 | Second | Bedroom | 10.14 | 10.3 | |
| Room 8 | Second | Office | 7.58 | 7.81 | |
| Room 9 | Lower | Family Ro | 10.73 | 17.32 |
| Washroom Type | No. of Pieces | Level |
| Washroom Type 1 | 3 | |
| Washroom Type 2 | 0 | |
| Washroom Type 3 | 0 | |
| Washroom Type 4 | 0 | |
| Washroom Type 5 | 0 |
| Total Area: | 0.00 |
| Property Type: | Att/Row/Townhouse |
| Style: | 2-Storey |
| Exterior: | Brick, Other |
| Garage Type: | Attached |
| (Parking/)Drive: | Inside Ent |
| Drive Parking Spaces: | 1 |
| Park #1 | |
| Parking Type: | Inside Ent |
| Park #2 | |
| Parking Type: | Inside Ent |
| Pool: | None |
| Laundry Access: | Ensuite |
| Approximatly Square Footage: | 2000-2500 |
| CAC Included: | N |
| Water Included: | N |
| Cabel TV Included: | N |
| Common Elements Included: | N |
| Heat Included: | N |
| Parking Included: | N |
| Condo Tax Included: | N |
| Building Insurance Included: | N |
| Fireplace/Stove: | Y |
| Heat Type: | Forced Air |
| Central Air Conditioning: | Central Air |
| Central Vac: | N |
| Laundry Level: | Syste |
| Ensuite Laundry: | F |
| Sewers: | Sewer |
| Although the information displayed is believed to be accurate, no warranties or representations are made of any kind. |
| DETAILS REALTY INC. |
|
|

Wally Islam
Real Estate Broker
Dir:
416-949-2626
Bus:
416-293-8500
Fax:
905-913-8585
| Book Showing | Email a Friend |
Jump To:
At a Glance:
| Type: | Freehold - Att/Row/Townhouse |
| Area: | Ottawa |
| Municipality: | Stittsville - Munster - Richmond |
| Neighbourhood: | 8211 - Stittsville (North) |
| Style: | 2-Storey |
| Lot Size: | 8.58 x 81.96(Feet) |
| Beds: | 3 |
| Baths: | 3 |
| Fireplace: | Y |
| Pool: | None |
Locatin Map:

