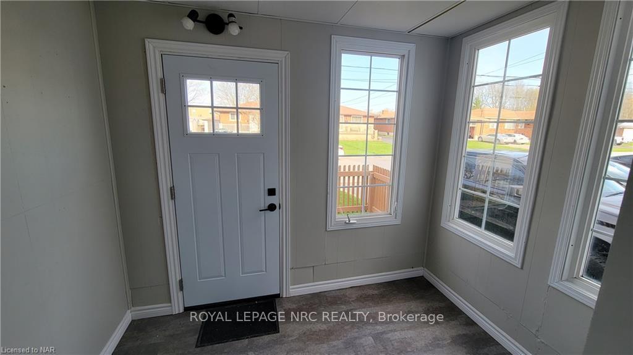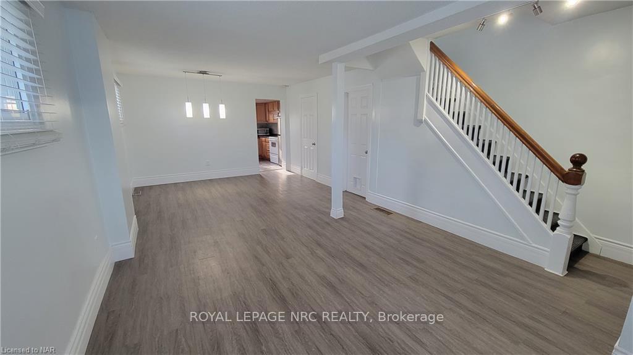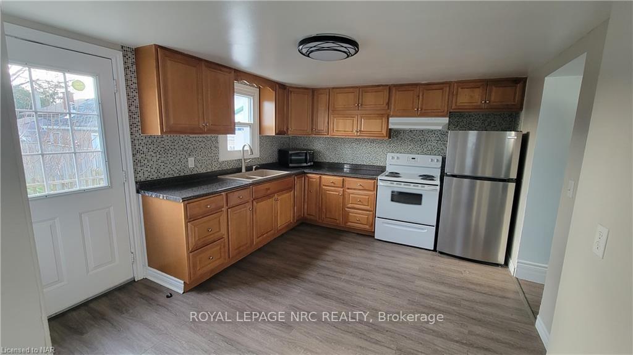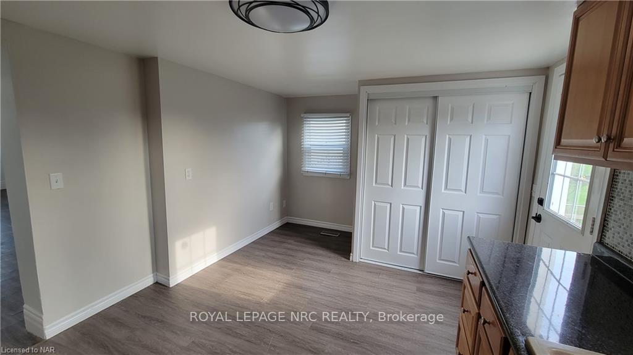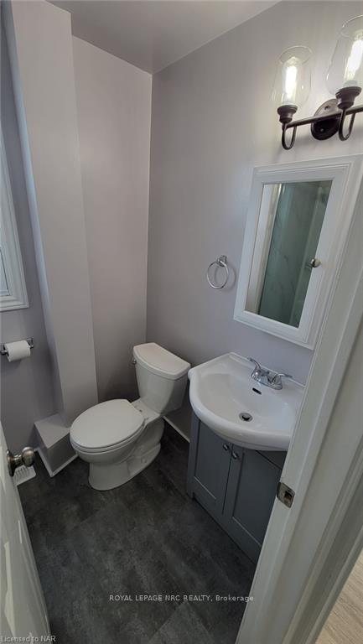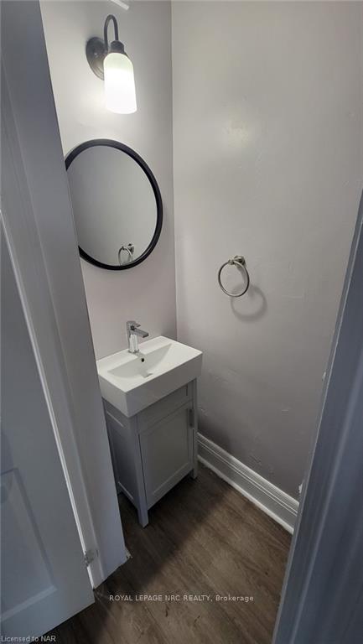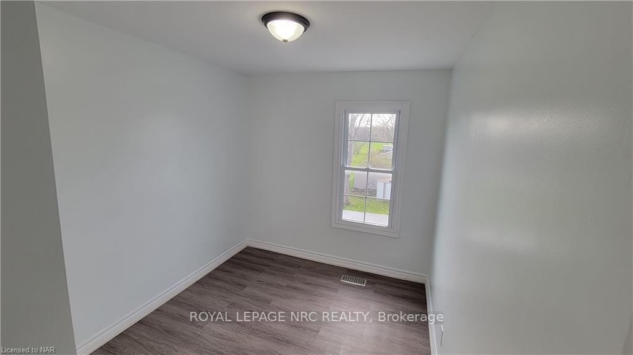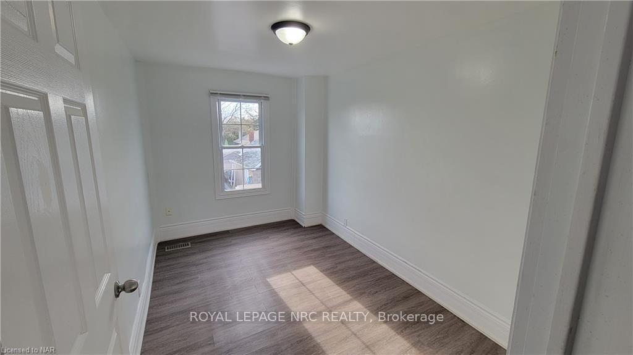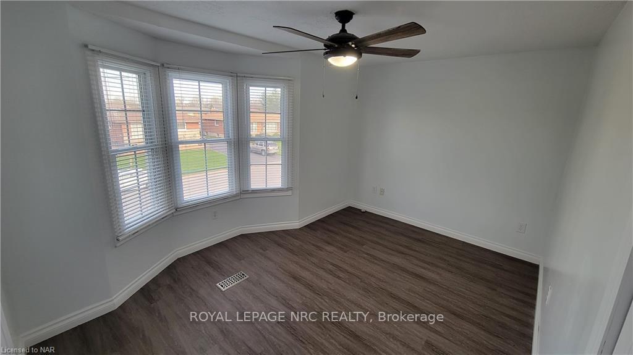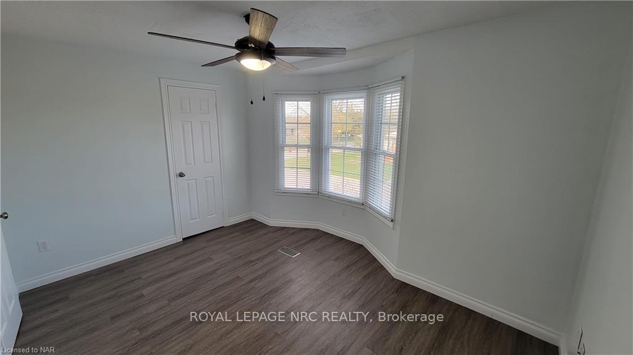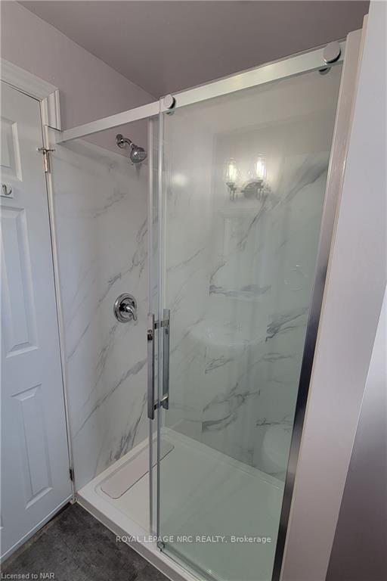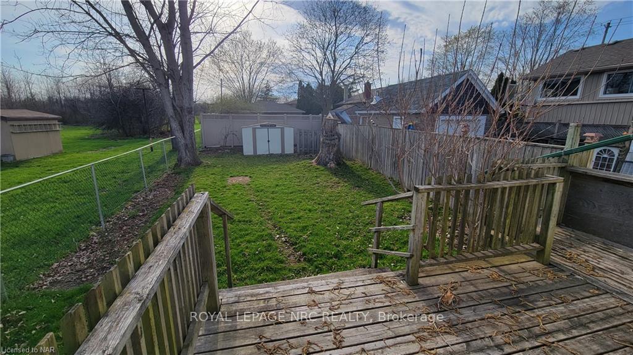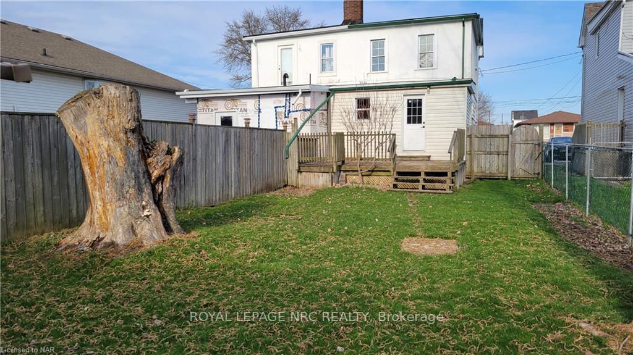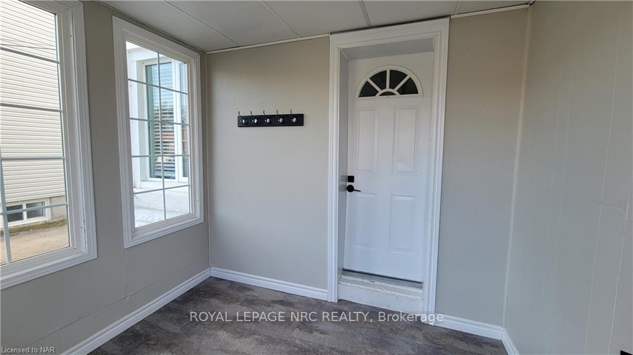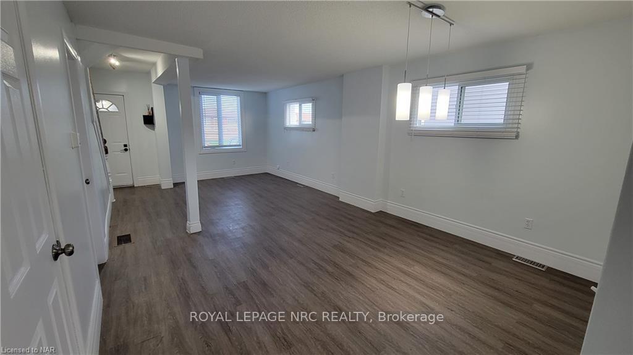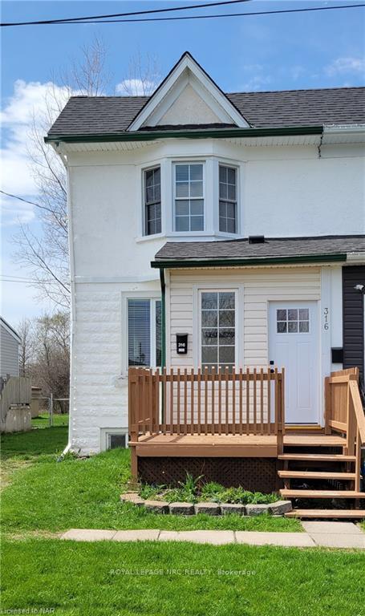$2,300
Available - For Rent
Listing ID: X12234337
316 KILGOUR Aven , Welland, L3C 2R3, Niagara
| Welcome to 316 Kilgour Avenue. This 2 storey semi-detached home is located on a dead end street in a quiet neighbourhood in Southern Welland. Stepping through the front door you enter a large mudroom before being greeted by the the bright and open living room/dining room space. As you continue through the main floor you'll find an updated powder room and a large kitchen with a hidden away washer and dryer. Leading out the back door is a spacious deck, which steps down to a large and private back yard with tons of space for the kids to play, a garden or just a nice space to relax. The upstairs holds 3 bedrooms, a fully updated bathroom and an abundance of windows filling the floor with natural light. Last but not least is the wide open basement, perfect for all of your storage needs. Give us a call and book your private showing today! |
| Price | $2,300 |
| Taxes: | $0.00 |
| Occupancy: | Tenant |
| Address: | 316 KILGOUR Aven , Welland, L3C 2R3, Niagara |
| Directions/Cross Streets: | Broadway Avenue to St. George Ave to Kilgour Ave |
| Rooms: | 7 |
| Rooms +: | 0 |
| Bedrooms: | 3 |
| Bedrooms +: | 0 |
| Family Room: | F |
| Basement: | Unfinished, Full |
| Furnished: | Unfu |
| Level/Floor | Room | Length(ft) | Width(ft) | Descriptions | |
| Room 1 | Main | Other | 24.01 | 12.4 | |
| Room 2 | Main | Bathroom | 4.59 | 2.62 | |
| Room 3 | Main | Kitchen | 10.99 | 15.84 | |
| Room 4 | Second | Primary B | 8.66 | 12.82 | |
| Room 5 | Second | Bedroom | 12.5 | 7.58 | |
| Room 6 | Second | Bedroom | 12.5 | 7.58 | |
| Room 7 | Second | Bathroom | 5.9 | 6.56 |
| Washroom Type | No. of Pieces | Level |
| Washroom Type 1 | 2 | Main |
| Washroom Type 2 | 3 | Second |
| Washroom Type 3 | 0 | |
| Washroom Type 4 | 0 | |
| Washroom Type 5 | 0 |
| Total Area: | 0.00 |
| Approximatly Age: | 51-99 |
| Property Type: | Semi-Detached |
| Style: | 2-Storey |
| Exterior: | Concrete, Stucco (Plaster) |
| Garage Type: | None |
| (Parking/)Drive: | Private |
| Drive Parking Spaces: | 2 |
| Park #1 | |
| Parking Type: | Private |
| Park #2 | |
| Parking Type: | Private |
| Pool: | None |
| Laundry Access: | In Basement |
| Approximatly Age: | 51-99 |
| Approximatly Square Footage: | 1100-1500 |
| Property Features: | Hospital |
| CAC Included: | N |
| Water Included: | N |
| Cabel TV Included: | N |
| Common Elements Included: | N |
| Heat Included: | N |
| Parking Included: | N |
| Condo Tax Included: | N |
| Building Insurance Included: | N |
| Fireplace/Stove: | N |
| Heat Type: | Forced Air |
| Central Air Conditioning: | Central Air |
| Central Vac: | N |
| Laundry Level: | Syste |
| Ensuite Laundry: | F |
| Elevator Lift: | False |
| Sewers: | Sewer |
| Utilities-Cable: | Y |
| Utilities-Hydro: | Y |
| Although the information displayed is believed to be accurate, no warranties or representations are made of any kind. |
| ROYAL LEPAGE NRC REALTY |
|
|

Wally Islam
Real Estate Broker
Dir:
416-949-2626
Bus:
416-293-8500
Fax:
905-913-8585
| Book Showing | Email a Friend |
Jump To:
At a Glance:
| Type: | Freehold - Semi-Detached |
| Area: | Niagara |
| Municipality: | Welland |
| Neighbourhood: | 772 - Broadway |
| Style: | 2-Storey |
| Approximate Age: | 51-99 |
| Beds: | 3 |
| Baths: | 2 |
| Fireplace: | N |
| Pool: | None |
Locatin Map:
