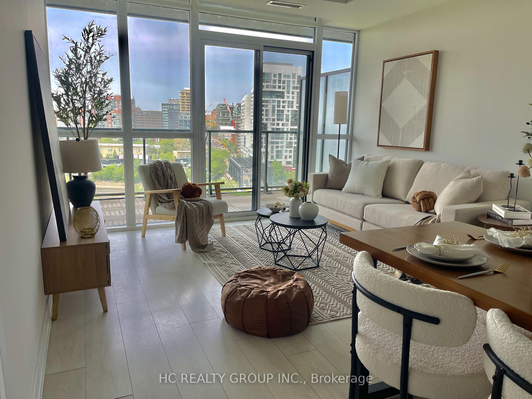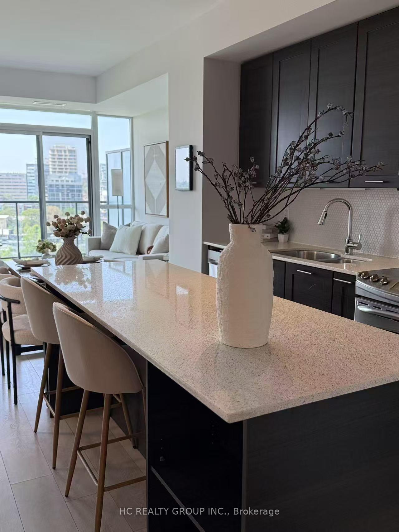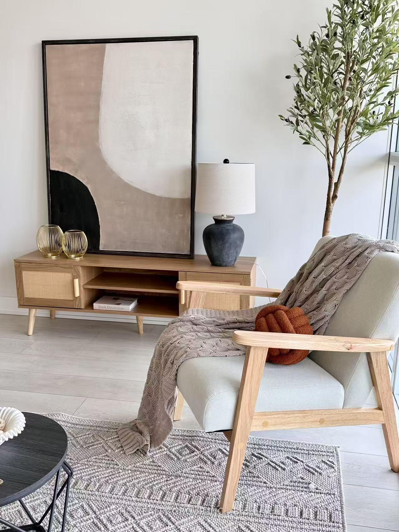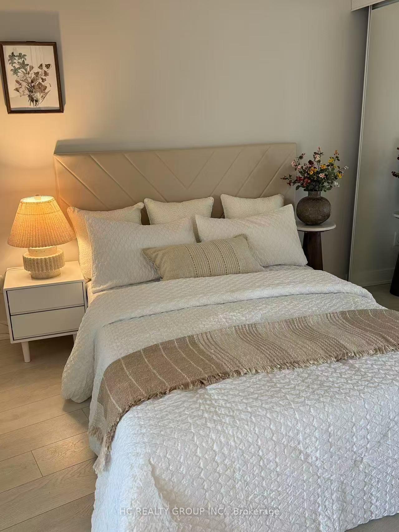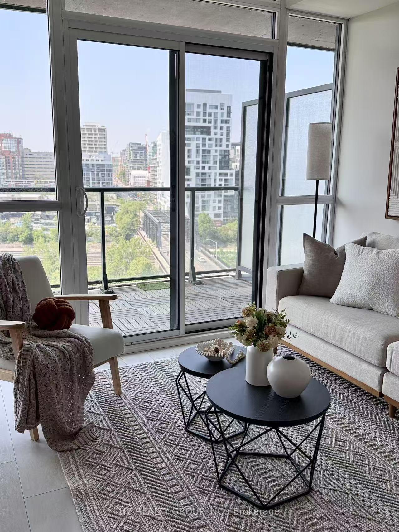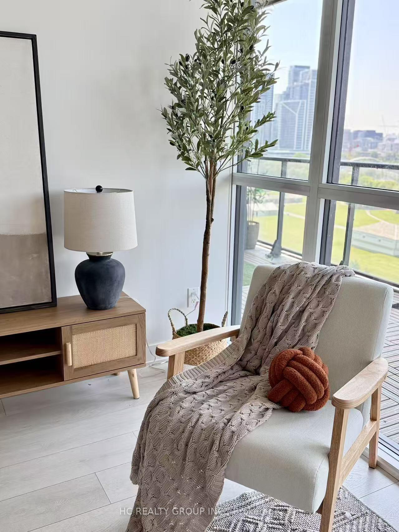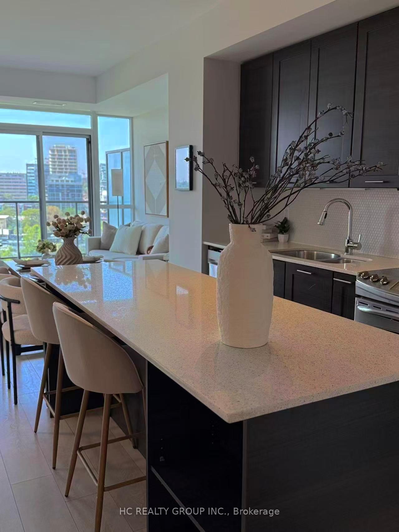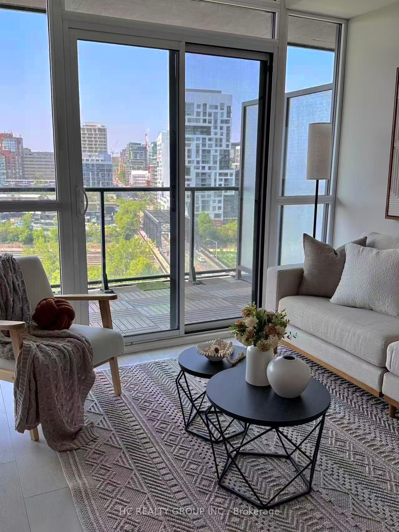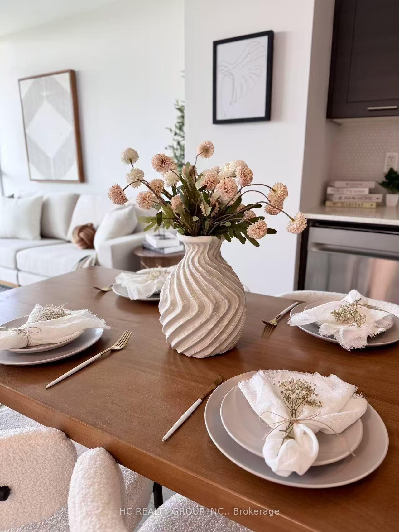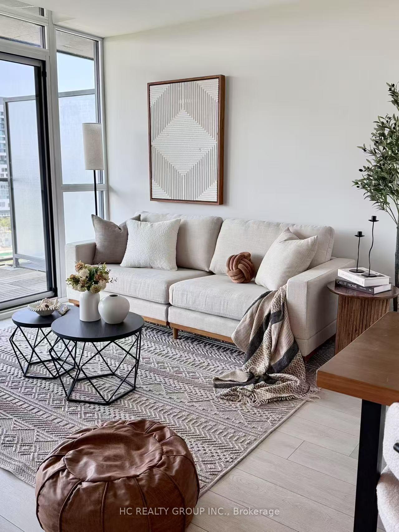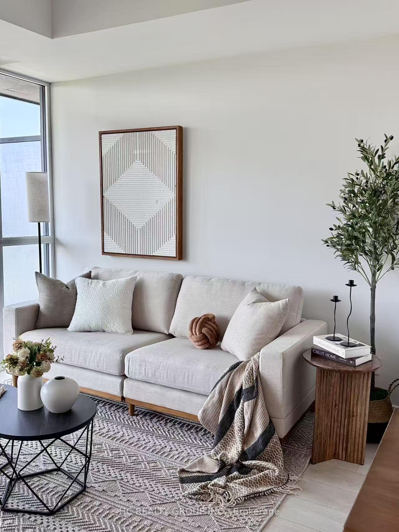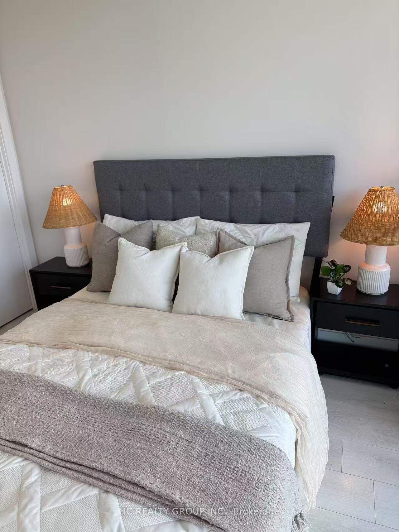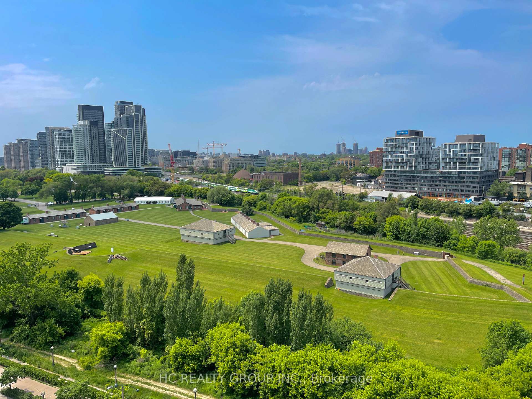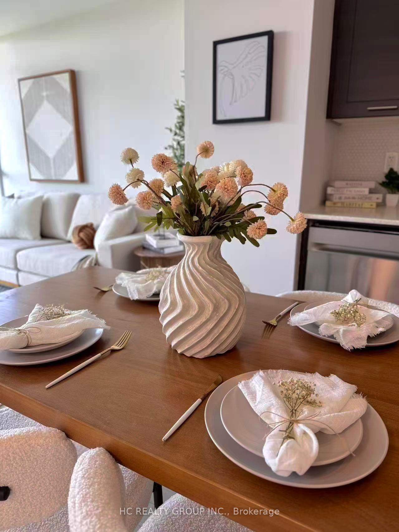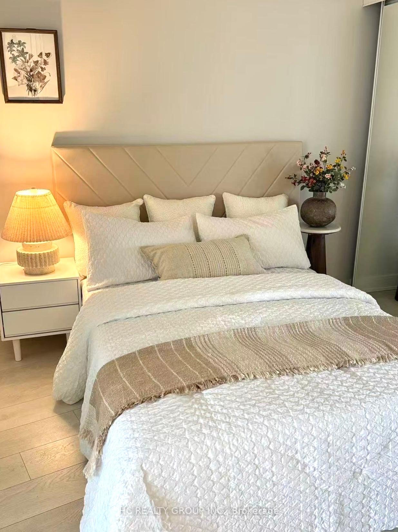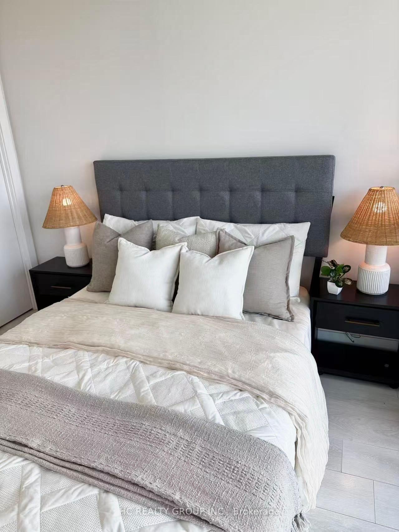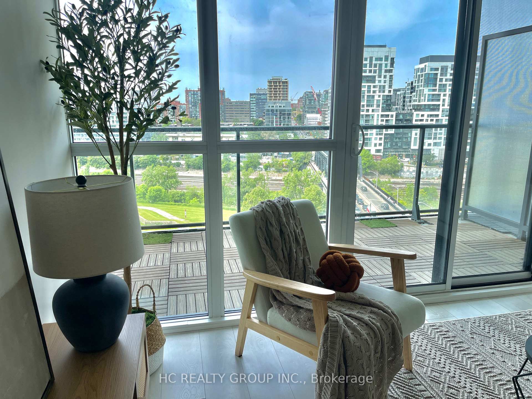$599,990
Available - For Sale
Listing ID: C12223832
169 Fort York Boul , Toronto, M5V 0C8, Toronto
| Welcome to urban living at its finest at 169 Fort York Blvd, where comfort meets convenience in this beautifully maintained 2-bedroom, 2-bathroom suite. Boasting a well-designed layout with generous living space, this condo is perfect for professionals, couples, or small families looking to enjoy the best of downtown Toronto. Bright and airy with floor-to-ceiling windows, this home features a modern kitchen complete with granite countertops, stainless steel appliances, and ample cabinetry perfect for both everyday living and entertaining. The primary bedroom includes a private ensuite, while the second bedroom is ideal for guests, a home office, or growing families. Step outside onto your private balcony and take in the unobstructed park and city views, and a peaceful retreat in the middle of the city. This unit also comes with one parking space and a locker, adding exceptional value and convenience.Residents enjoy access to top-tier amenities, including a fully equipped fitness centre, yoga studio, sauna, theatre, and games rooms, rooftop terrace with BBQs, and 24-hour concierge.Ideally located just steps from the TTC, Lake Ontario, Bentway Skate Trail, parks, cafes, and shops, this condo offers the perfect blend of vibrant city energy and tranquil green space. Don't miss the opportunity to call one of Toronto's most dynamic neighbourhoods home. |
| Price | $599,990 |
| Taxes: | $2889.77 |
| Occupancy: | Vacant |
| Address: | 169 Fort York Boul , Toronto, M5V 0C8, Toronto |
| Postal Code: | M5V 0C8 |
| Province/State: | Toronto |
| Directions/Cross Streets: | Fort York & Bathurst |
| Level/Floor | Room | Length(ft) | Width(ft) | Descriptions | |
| Room 1 | Flat | Bedroom | 8.86 | 9.84 | |
| Room 2 | Flat | Bedroom | 9.02 | 8.86 | |
| Room 3 | Flat | Kitchen | 10.17 | 11.81 | Carpet Free, Centre Island, Combined w/Living |
| Room 4 | Flat | Living Ro | 10.17 | 11.81 |
| Washroom Type | No. of Pieces | Level |
| Washroom Type 1 | 3 | |
| Washroom Type 2 | 4 | |
| Washroom Type 3 | 0 | |
| Washroom Type 4 | 0 | |
| Washroom Type 5 | 0 |
| Total Area: | 0.00 |
| Washrooms: | 2 |
| Heat Type: | Forced Air |
| Central Air Conditioning: | Central Air |
$
%
Years
This calculator is for demonstration purposes only. Always consult a professional
financial advisor before making personal financial decisions.
| Although the information displayed is believed to be accurate, no warranties or representations are made of any kind. |
| HC REALTY GROUP INC. |
|
|

Wally Islam
Real Estate Broker
Dir:
416-949-2626
Bus:
416-293-8500
Fax:
905-913-8585
| Book Showing | Email a Friend |
Jump To:
At a Glance:
| Type: | Com - Condo Apartment |
| Area: | Toronto |
| Municipality: | Toronto C01 |
| Neighbourhood: | Niagara |
| Style: | Apartment |
| Tax: | $2,889.77 |
| Maintenance Fee: | $586.84 |
| Beds: | 2 |
| Baths: | 2 |
| Fireplace: | N |
Locatin Map:
Payment Calculator:
