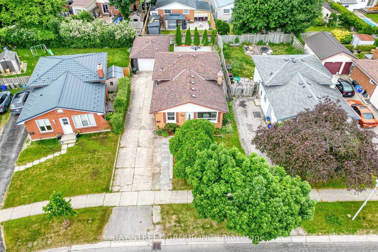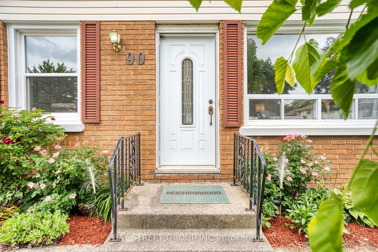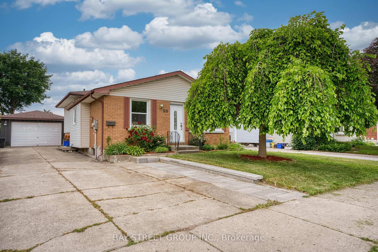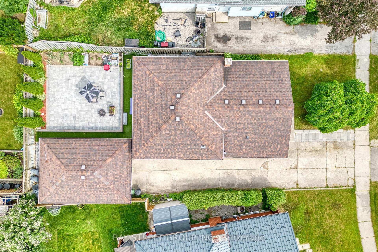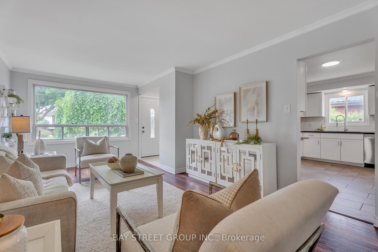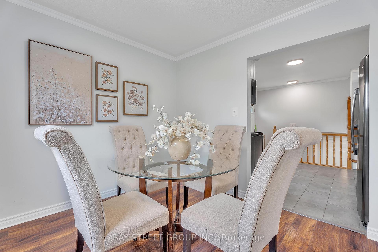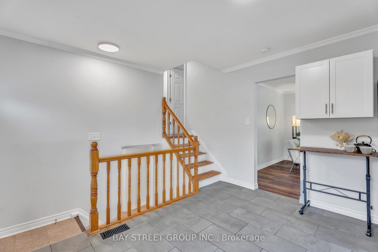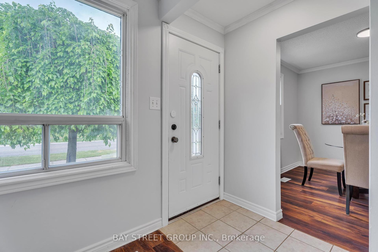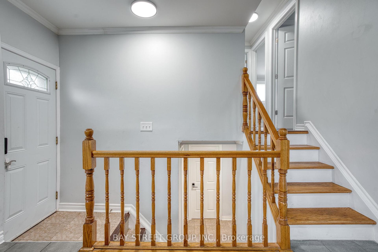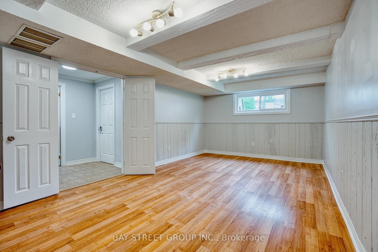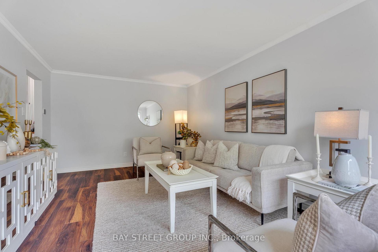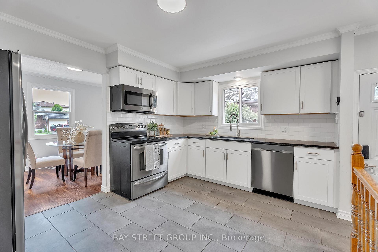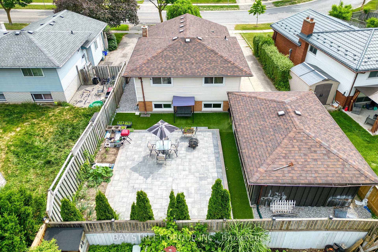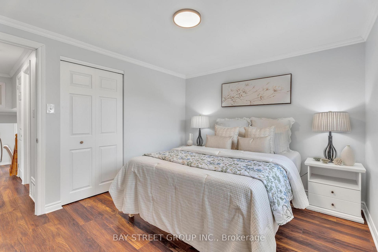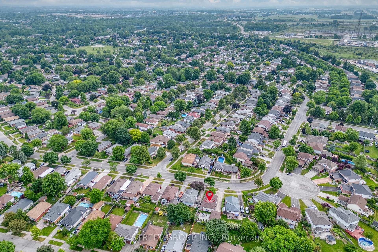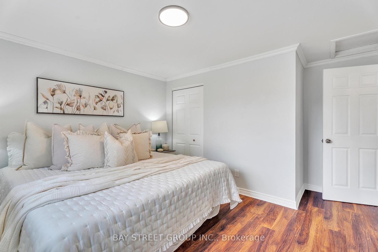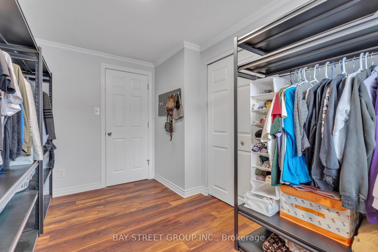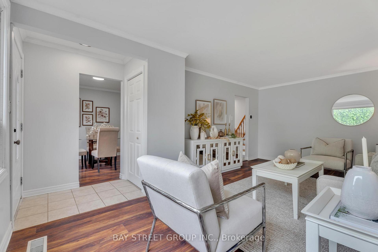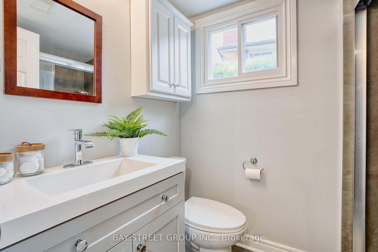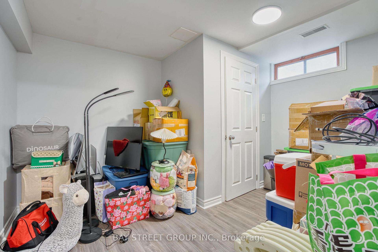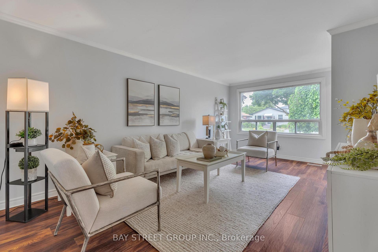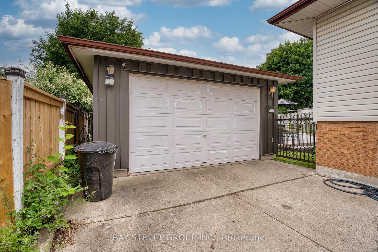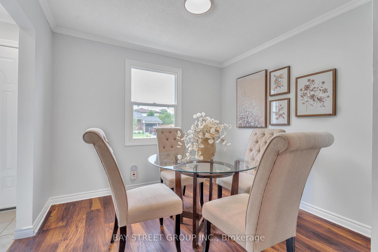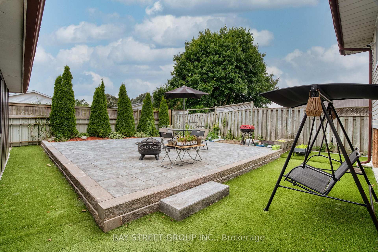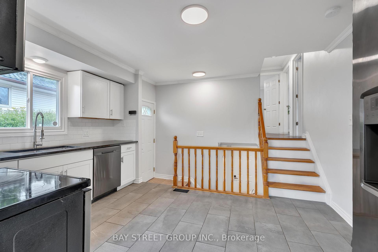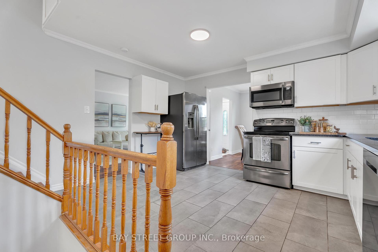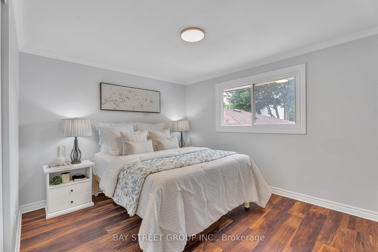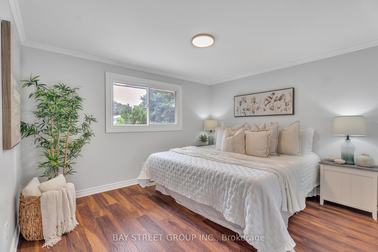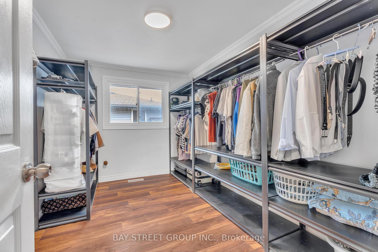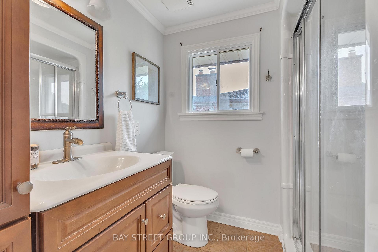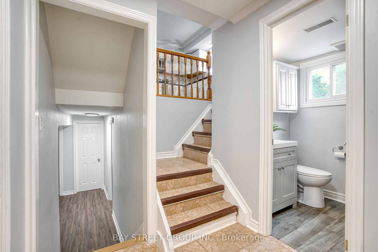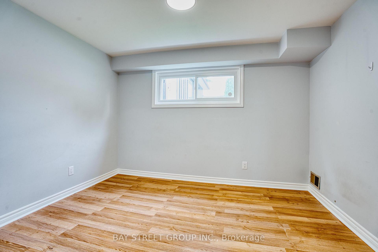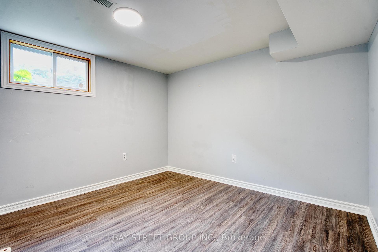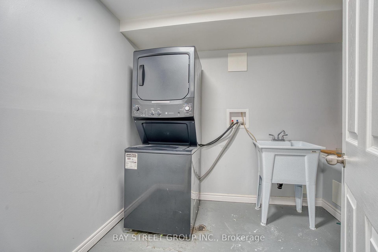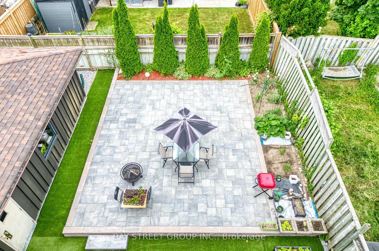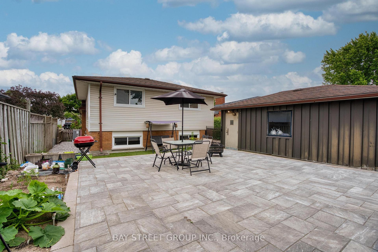$549,900
Available - For Sale
Listing ID: X12234317
90 ASHBURY Aven , London South, N6E 1T1, Middlesex
| Attention first home-buyers & investors! Welcome to 90 Ashbury Ave, located in South London's highly desirable Pond Mills area, a quiet family-oriented neighborhood close to Westminster Park, Fanshawe College South London Campus, and with easy access to 401 HWY. This awesome south-end backsplit, carpet-free home features 3+3 bedrooms and two 3-piece full bathrooms. Large living room and great room perfect for gatherings and entertainment. A newly updated kitchen with quartz countertop, white cabinets, stainless steel appliances, Modern and stylish. From the main floor, step to the upper level offers three nice-sized bedrooms with an updated 3-piece bathroom. From the separate entrance, go down to the lower level, which offers one bedroom and a large great room with multiple uses. The basement has another two bedrooms plus a Laundry Room. The backyard is fully fenced and has professional concrete ground in 2024. A detached single-car garage provides extra storage, and the concrete driveway has space for 5 vehicles. The whole house has done extensive renovation and upgrades in recent year: New Dishwasher (2024), New AC (2024), New Paint in Great Room (2025), New Light Fixtures (2025), New Garage Door Opener with Camera (2024), New Concrete Driveway Widening (2023), New Backyard Concrete Ground (2024), New Security System (2023), New Entire Electrical Outlet (2024), New Outdoor Hose (2025). Don't miss this rare opportunity, and it won't last long! |
| Price | $549,900 |
| Taxes: | $3335.00 |
| Occupancy: | Owner |
| Address: | 90 ASHBURY Aven , London South, N6E 1T1, Middlesex |
| Acreage: | < .50 |
| Directions/Cross Streets: | Bradley Ave to Milbank Drive then turn left onto Ashbury Ave. The house is on the west side of Ashbu |
| Rooms: | 14 |
| Rooms +: | 7 |
| Bedrooms: | 3 |
| Bedrooms +: | 4 |
| Family Room: | T |
| Basement: | Finished, Full |
| Level/Floor | Room | Length(ft) | Width(ft) | Descriptions | |
| Room 1 | Main | Dining Ro | 9.58 | 8.69 | Laminate |
| Room 2 | Main | Kitchen | 13.32 | 13.61 | Ceramic Floor |
| Room 3 | Main | Living Ro | 13.12 | 19.29 | Laminate |
| Room 4 | Second | Bedroom | 11.32 | 9.32 | Laminate, 3 Pc Bath |
| Room 5 | Second | Bedroom 2 | 11.35 | 12.82 | Laminate |
| Room 6 | Second | Bedroom 3 | 11.38 | 8.23 | Laminate |
| Room 7 | Lower | Bedroom 4 | 11.28 | 9.58 | Laminate |
| Room 8 | Lower | Great Roo | 11.38 | 20.47 | Laminate, 3 Pc Bath |
| Room 9 | Basement | Bedroom 5 | 11.12 | 10.86 | Laminate |
| Room 10 | Basement | Bedroom | 11.61 | 10.36 | Laminate |
| Room 11 | Basement | Laundry | 8.17 | 8.59 | |
| Room 12 | Basement | Utility R | 7.41 | 8.1 |
| Washroom Type | No. of Pieces | Level |
| Washroom Type 1 | 3 | Second |
| Washroom Type 2 | 3 | Lower |
| Washroom Type 3 | 0 | |
| Washroom Type 4 | 0 | |
| Washroom Type 5 | 0 |
| Total Area: | 0.00 |
| Approximatly Age: | 31-50 |
| Property Type: | Detached |
| Style: | Backsplit 4 |
| Exterior: | Vinyl Siding, Brick |
| Garage Type: | Detached |
| (Parking/)Drive: | Private Do |
| Drive Parking Spaces: | 4 |
| Park #1 | |
| Parking Type: | Private Do |
| Park #2 | |
| Parking Type: | Private Do |
| Pool: | None |
| Approximatly Age: | 31-50 |
| Approximatly Square Footage: | 700-1100 |
| Property Features: | Fenced Yard, Public Transit |
| CAC Included: | N |
| Water Included: | N |
| Cabel TV Included: | N |
| Common Elements Included: | N |
| Heat Included: | N |
| Parking Included: | N |
| Condo Tax Included: | N |
| Building Insurance Included: | N |
| Fireplace/Stove: | N |
| Heat Type: | Forced Air |
| Central Air Conditioning: | Central Air |
| Central Vac: | N |
| Laundry Level: | Syste |
| Ensuite Laundry: | F |
| Elevator Lift: | False |
| Sewers: | Sewer |
| Utilities-Cable: | Y |
| Utilities-Hydro: | Y |
$
%
Years
This calculator is for demonstration purposes only. Always consult a professional
financial advisor before making personal financial decisions.
| Although the information displayed is believed to be accurate, no warranties or representations are made of any kind. |
| BAY STREET GROUP INC. |
|
|

Wally Islam
Real Estate Broker
Dir:
416-949-2626
Bus:
416-293-8500
Fax:
905-913-8585
| Book Showing | Email a Friend |
Jump To:
At a Glance:
| Type: | Freehold - Detached |
| Area: | Middlesex |
| Municipality: | London South |
| Neighbourhood: | South Y |
| Style: | Backsplit 4 |
| Approximate Age: | 31-50 |
| Tax: | $3,335 |
| Beds: | 3+4 |
| Baths: | 2 |
| Fireplace: | N |
| Pool: | None |
Locatin Map:
Payment Calculator:
