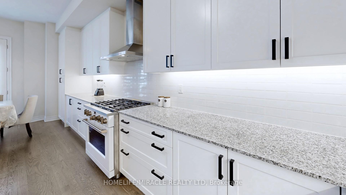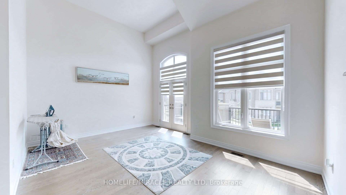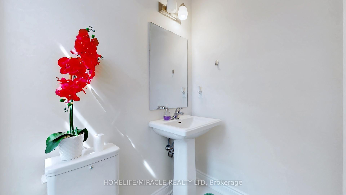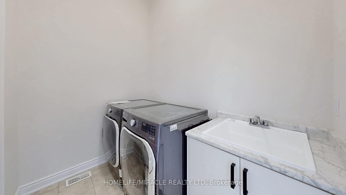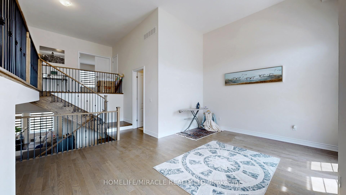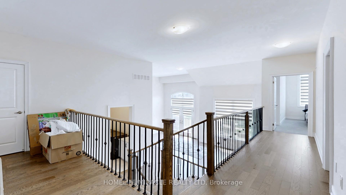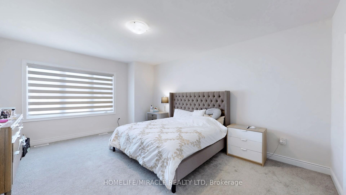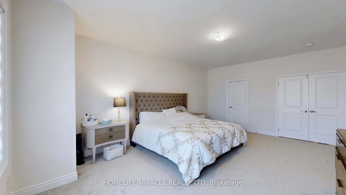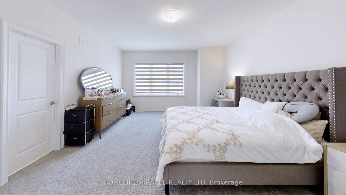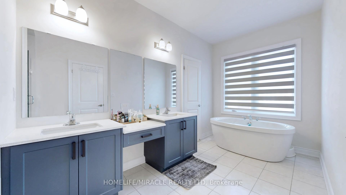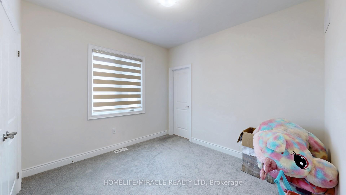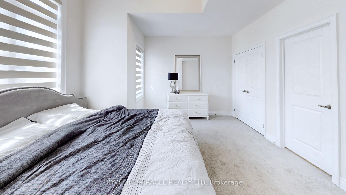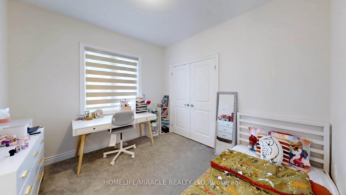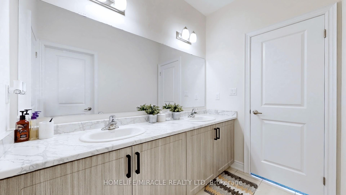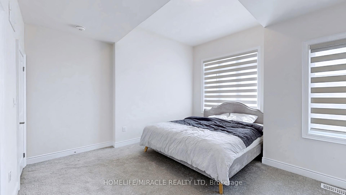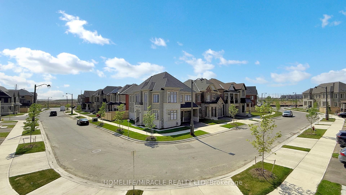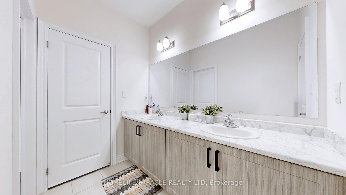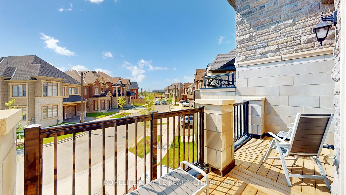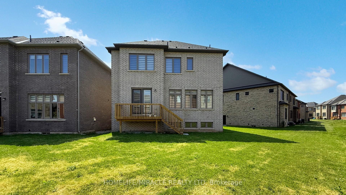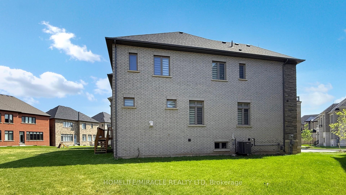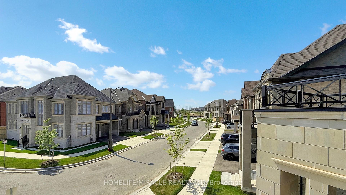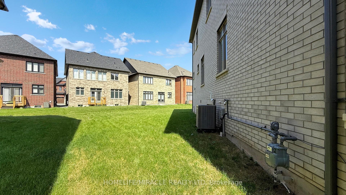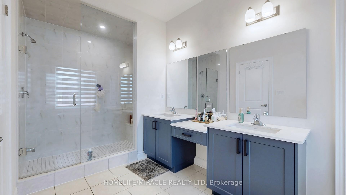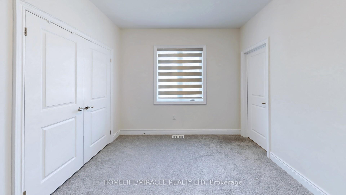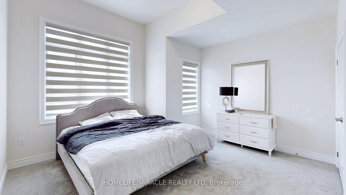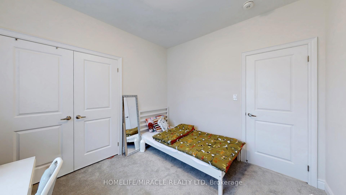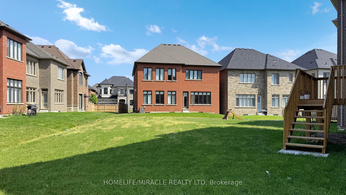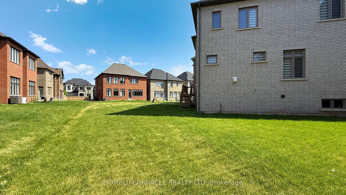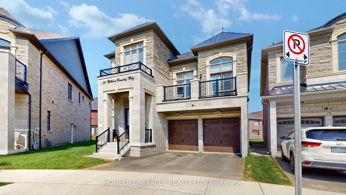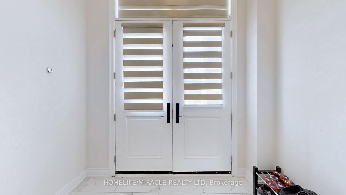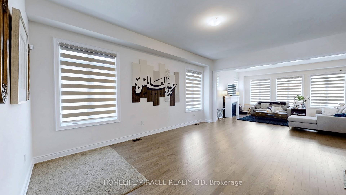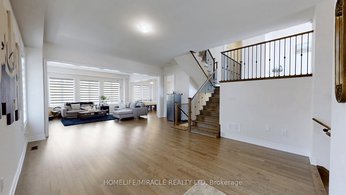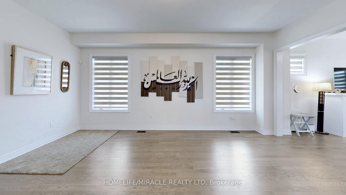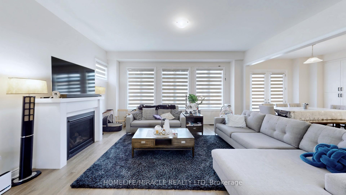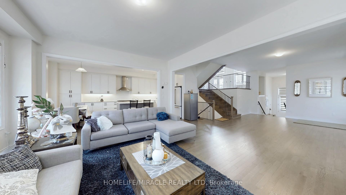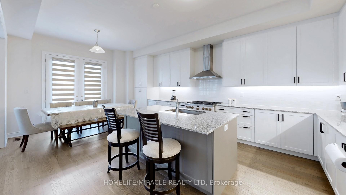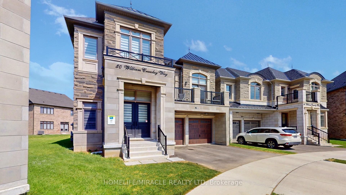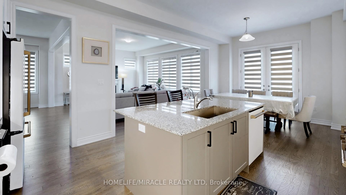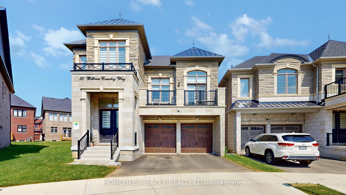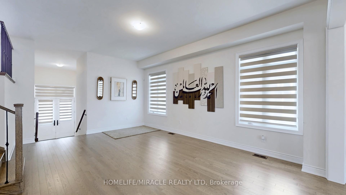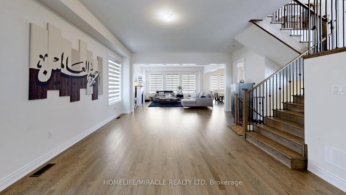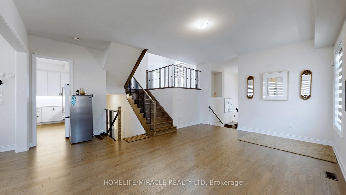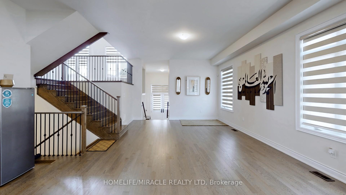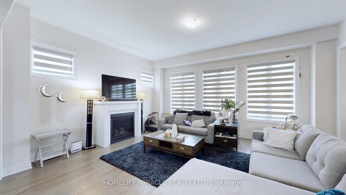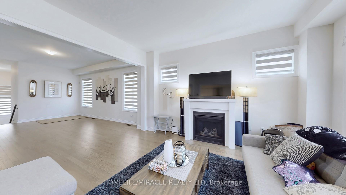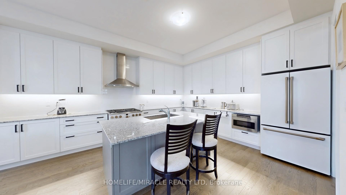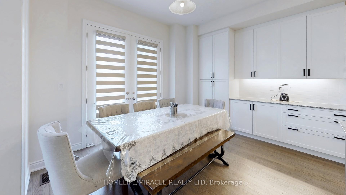$5,500
Available - For Rent
Listing ID: W12234257
50 William Crawley Way , Oakville, L6H 0Y7, Halton
| Luxurious 2024-Built Detached Home Situated on a Premium Pie-Shaped Lot in One of Oakville's Most Sought-After New Communities! This Stunning 4-Bedroom, 4-Washroom Residence Offers Over 3200 Sq Ft of Above-Grade Living Space Plus a Full Unfinished Basement Perfect for a Gym, Recreation Area, or Additional Storage. Enjoy a Spacious and Functional Layout Featuring a Grand Foyer, Extra-Large Living, Dining, and Family Rooms, and a Beautiful Eat-In Kitchen with Built-In Stainless Steel Appliances, Extended Pantry, and Elegant Finishes Throughout. The Expansive Primary Suite Boasts a Lavish 6-Piece Ensuite with Double Vanity, Soaker Tub, and Separate Shower. Every Bedroom Is Connected to a Bathroom for Maximum Comfort and Privacy. Convenient Second-Floor Laundry, Direct Garage Access, and a 2-Car Garage Plus 2-Car Driveway Parking. Located Minutes from Schools, Parks, Shopping, Transit, and All Essentials. A Perfect Home for Families Seeking Space, Style, and Sophistication! |
| Price | $5,500 |
| Taxes: | $0.00 |
| Occupancy: | Owner |
| Address: | 50 William Crawley Way , Oakville, L6H 0Y7, Halton |
| Directions/Cross Streets: | Dundas Street and Sixth Line |
| Rooms: | 13 |
| Bedrooms: | 4 |
| Bedrooms +: | 0 |
| Family Room: | T |
| Basement: | Full, Unfinished |
| Furnished: | Furn |
| Washroom Type | No. of Pieces | Level |
| Washroom Type 1 | 2 | Main |
| Washroom Type 2 | 4 | Second |
| Washroom Type 3 | 5 | Second |
| Washroom Type 4 | 6 | Second |
| Washroom Type 5 | 0 |
| Total Area: | 0.00 |
| Approximatly Age: | 0-5 |
| Property Type: | Detached |
| Style: | 2-Storey |
| Exterior: | Brick, Stone |
| Garage Type: | Attached |
| (Parking/)Drive: | Private Do |
| Drive Parking Spaces: | 2 |
| Park #1 | |
| Parking Type: | Private Do |
| Park #2 | |
| Parking Type: | Private Do |
| Park #3 | |
| Parking Type: | Available |
| Pool: | None |
| Laundry Access: | Laundry Room |
| Approximatly Age: | 0-5 |
| Approximatly Square Footage: | 3000-3500 |
| Property Features: | Fenced Yard, Hospital |
| CAC Included: | N |
| Water Included: | N |
| Cabel TV Included: | N |
| Common Elements Included: | N |
| Heat Included: | N |
| Parking Included: | Y |
| Condo Tax Included: | N |
| Building Insurance Included: | N |
| Fireplace/Stove: | Y |
| Heat Type: | Forced Air |
| Central Air Conditioning: | Central Air |
| Central Vac: | N |
| Laundry Level: | Syste |
| Ensuite Laundry: | F |
| Elevator Lift: | False |
| Sewers: | Sewer |
| Utilities-Cable: | A |
| Utilities-Hydro: | A |
| Although the information displayed is believed to be accurate, no warranties or representations are made of any kind. |
| HOMELIFE/MIRACLE REALTY LTD |
|
|

Wally Islam
Real Estate Broker
Dir:
416-949-2626
Bus:
416-293-8500
Fax:
905-913-8585
| Virtual Tour | Book Showing | Email a Friend |
Jump To:
At a Glance:
| Type: | Freehold - Detached |
| Area: | Halton |
| Municipality: | Oakville |
| Neighbourhood: | 1008 - GO Glenorchy |
| Style: | 2-Storey |
| Approximate Age: | 0-5 |
| Beds: | 4 |
| Baths: | 4 |
| Fireplace: | Y |
| Pool: | None |
Locatin Map:
