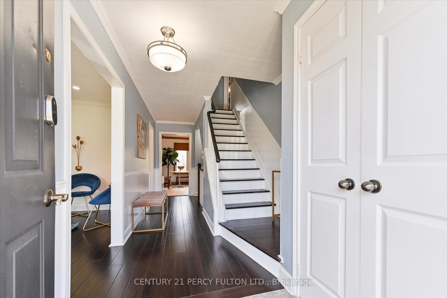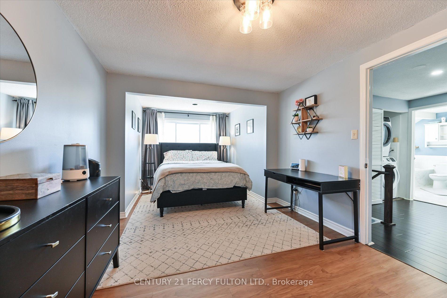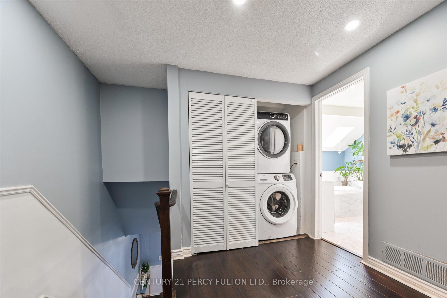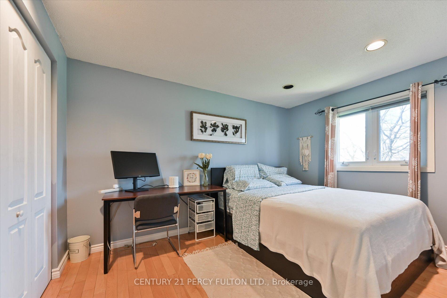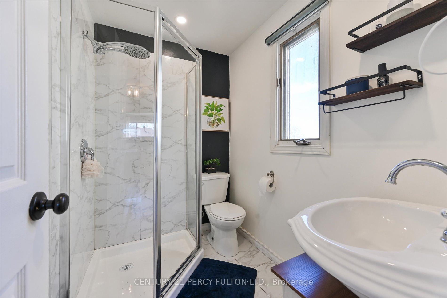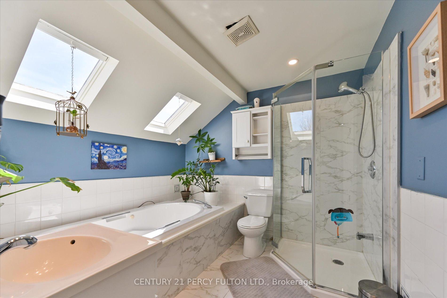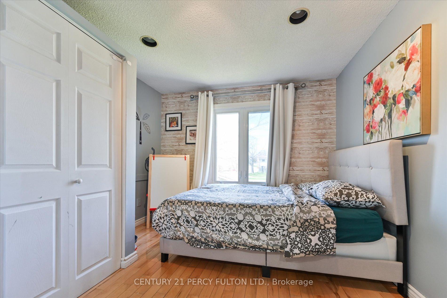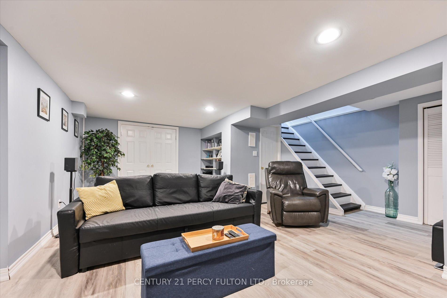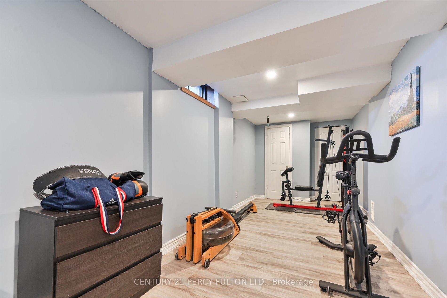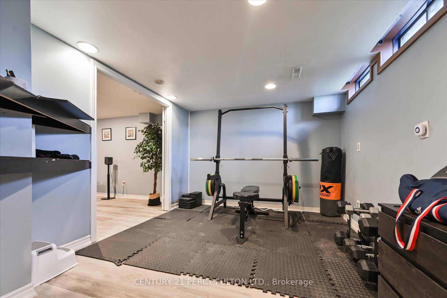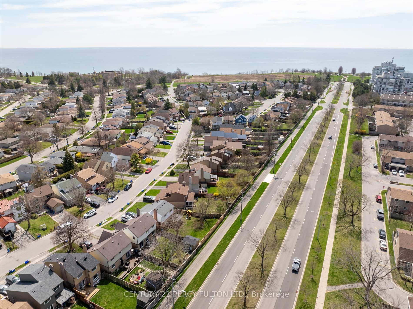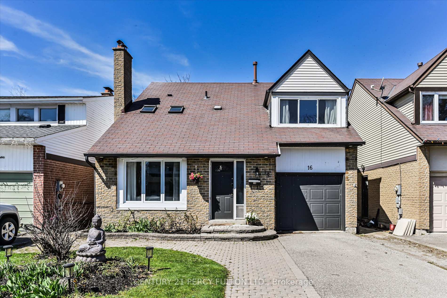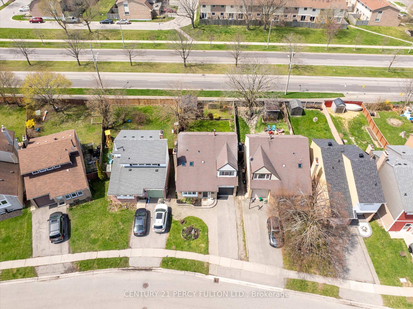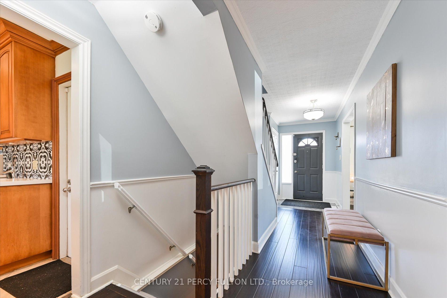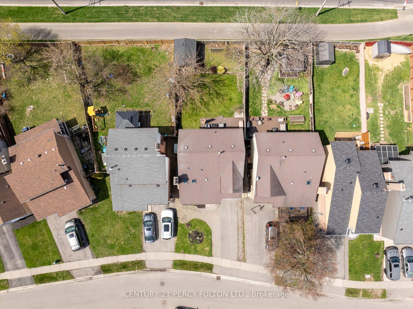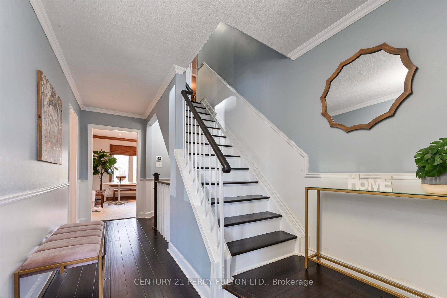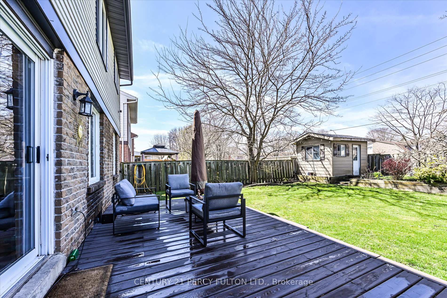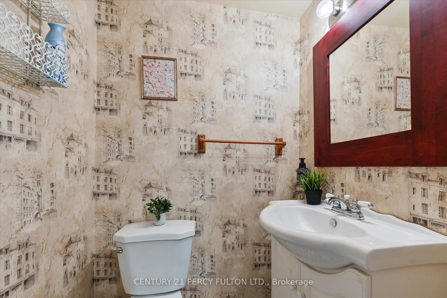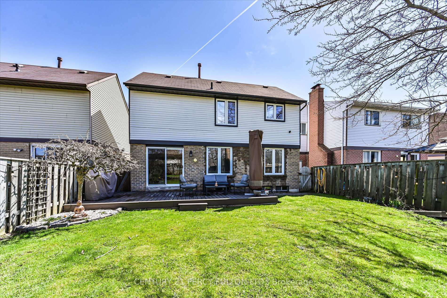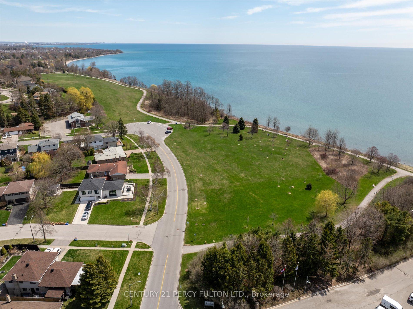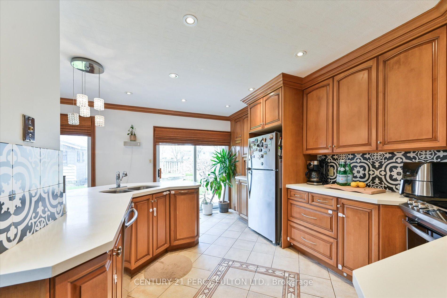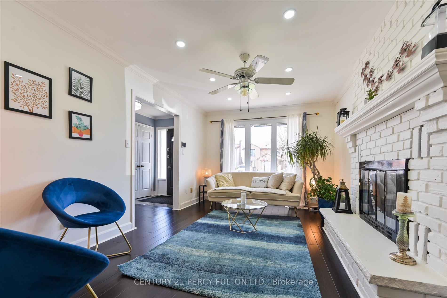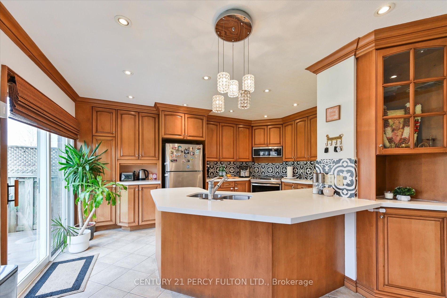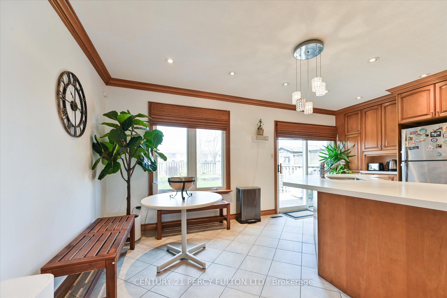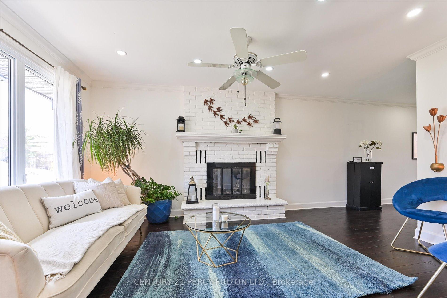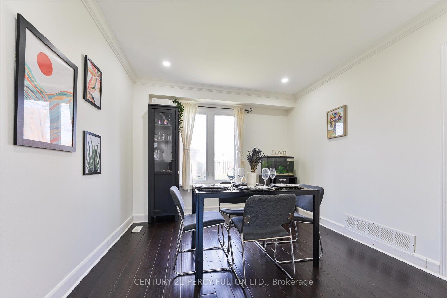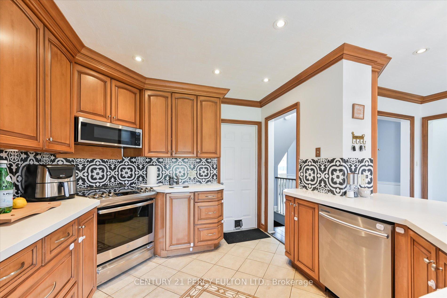$749,900
Available - For Sale
Listing ID: E12226651
16 Andrea Road , Ajax, L1S 3V7, Durham
| Sunlit, Move-In-Ready And Set To Impress, This Beautifully Maintained 3+1 BR, 4-Bath Home, Offers Over 2,000 Sq Ft Across All Three Levels And Is Ideally Located In A Quiet Waterfront Community - Perfect For Families Whether Upsizing Or Downsizing. The Main Floor Features A Dining Room, Living Room With Fireplace And An Open Spacious Kitchen - Flooded With Natural Light, Ideal For Both Culinary Adventures and Entertaining. The Kitchen Includes Stainless Steel Appliances, A Breakfast Bar, Eat-In Area, And A Walkout To A Deck And Large Fenced Backyard. The Backyard Offers Added Privacy With No Homes Directly Behind! Creating A Space Perfect For Unwinding Or Simply Enjoying The Outdoors. Upstairs, The Primary Suite Boasts A Walk-in Closet, 4-Piece Ensuite And Convenient Second-floor Laundry. Downstairs, The Finished Basement Adds Versatility With Recently Upgraded Vinyl Flooring (2025), A Family Room, Flex Room For Gym/Office/Bedroom, A 2-piece Bath And A Fully Paid New Furnace (2024).As A Bonus, The Home Is Professionally Wired For A Level 2 EV Charger - Just Install Your Own Charger. Ideally Located Within Walking Distance To The Waterfront, Trails, Parks, Schools, Transit And Just Minutes Drive To The Ajax-Pickering Hospital -This Home Is A Gem That Truly Offers Comfort, Flexibility And A Prime Location All In One!! |
| Price | $749,900 |
| Taxes: | $5664.69 |
| Occupancy: | Owner |
| Address: | 16 Andrea Road , Ajax, L1S 3V7, Durham |
| Directions/Cross Streets: | Clover Ridge Drive West and Harwood Ave South |
| Rooms: | 6 |
| Rooms +: | 2 |
| Bedrooms: | 3 |
| Bedrooms +: | 1 |
| Family Room: | F |
| Basement: | Finished |
| Level/Floor | Room | Length(ft) | Width(ft) | Descriptions | |
| Room 1 | Main | Living Ro | 15.42 | 10.17 | Hardwood Floor, Large Window, Combined w/Dining |
| Room 2 | Main | Dining Ro | 11.48 | 10.17 | Hardwood Floor, Window, Combined w/Living |
| Room 3 | Main | Kitchen | 15.09 | 10.82 | Irregular Room, Window, W/O To Deck |
| Room 4 | Main | Breakfast | 11.48 | 6.89 | Breakfast Bar, Window, Breakfast Area |
| Room 5 | Second | Primary B | 20.66 | 10.82 | Laminate, Irregular Room, Walk-In Closet(s) |
| Room 6 | Second | Bedroom 2 | 10.82 | 9.84 | Hardwood Floor, Closet, Window |
| Room 7 | Second | Bedroom 3 | 12.14 | 8.86 | Hardwood Floor, Double Closet, Window |
| Room 8 | Basement | Family Ro | 20.01 | 11.15 | Vinyl Floor, Pot Lights, Irregular Room |
| Room 9 | Basement | Recreatio | 24.93 | 10.17 | Vinyl Floor, Irregular Room, 2 Pc Bath |
| Washroom Type | No. of Pieces | Level |
| Washroom Type 1 | 4 | Second |
| Washroom Type 2 | 3 | |
| Washroom Type 3 | 2 | Basement |
| Washroom Type 4 | 2 | |
| Washroom Type 5 | 0 |
| Total Area: | 0.00 |
| Property Type: | Detached |
| Style: | 2-Storey |
| Exterior: | Brick, Metal/Steel Sidi |
| Garage Type: | Attached |
| (Parking/)Drive: | Private |
| Drive Parking Spaces: | 2 |
| Park #1 | |
| Parking Type: | Private |
| Park #2 | |
| Parking Type: | Private |
| Pool: | None |
| Other Structures: | Shed |
| Approximatly Square Footage: | 1100-1500 |
| Property Features: | Beach, Cul de Sac/Dead En |
| CAC Included: | N |
| Water Included: | N |
| Cabel TV Included: | N |
| Common Elements Included: | N |
| Heat Included: | N |
| Parking Included: | N |
| Condo Tax Included: | N |
| Building Insurance Included: | N |
| Fireplace/Stove: | Y |
| Heat Type: | Forced Air |
| Central Air Conditioning: | Central Air |
| Central Vac: | N |
| Laundry Level: | Syste |
| Ensuite Laundry: | F |
| Sewers: | Sewer |
$
%
Years
This calculator is for demonstration purposes only. Always consult a professional
financial advisor before making personal financial decisions.
| Although the information displayed is believed to be accurate, no warranties or representations are made of any kind. |
| CENTURY 21 PERCY FULTON LTD. |
|
|

Wally Islam
Real Estate Broker
Dir:
416-949-2626
Bus:
416-293-8500
Fax:
905-913-8585
| Book Showing | Email a Friend |
Jump To:
At a Glance:
| Type: | Freehold - Detached |
| Area: | Durham |
| Municipality: | Ajax |
| Neighbourhood: | South East |
| Style: | 2-Storey |
| Tax: | $5,664.69 |
| Beds: | 3+1 |
| Baths: | 4 |
| Fireplace: | Y |
| Pool: | None |
Locatin Map:
Payment Calculator:
