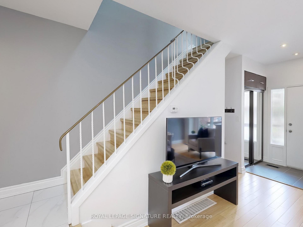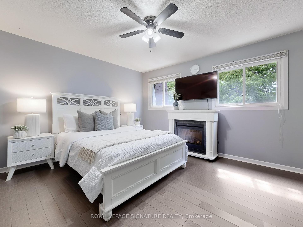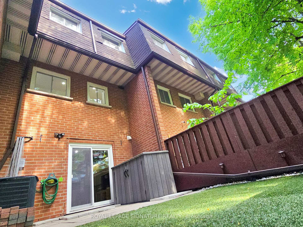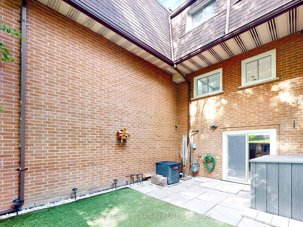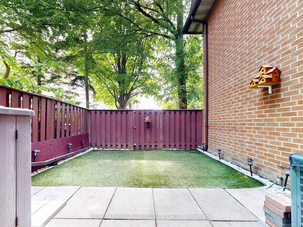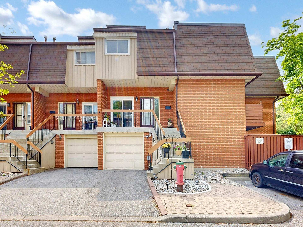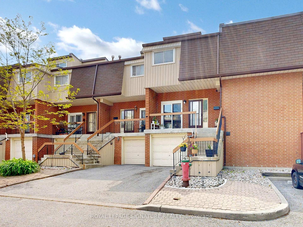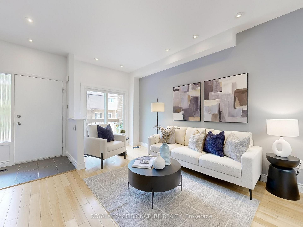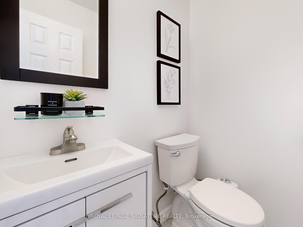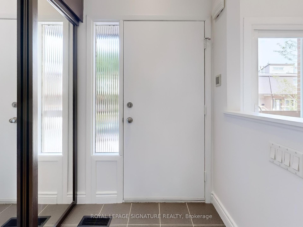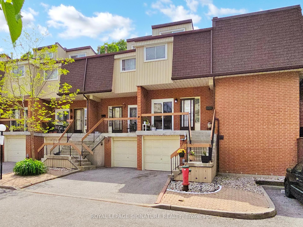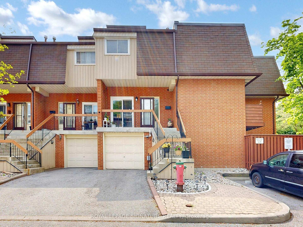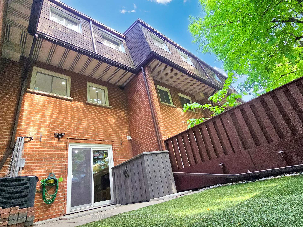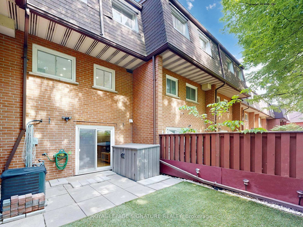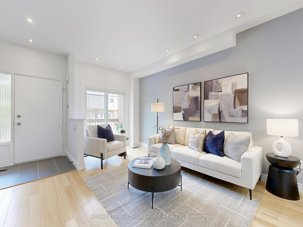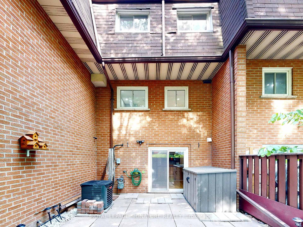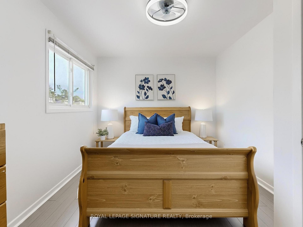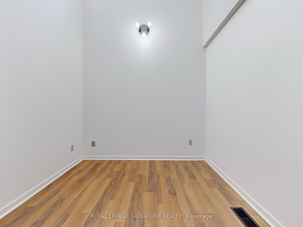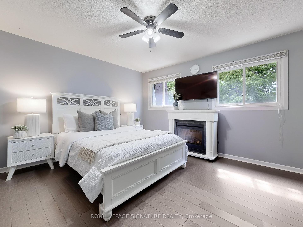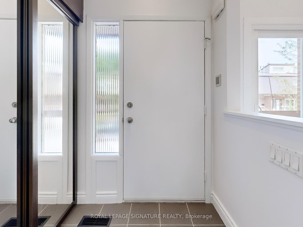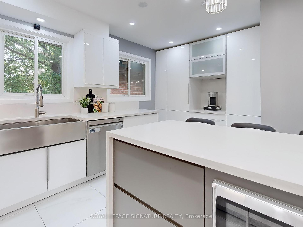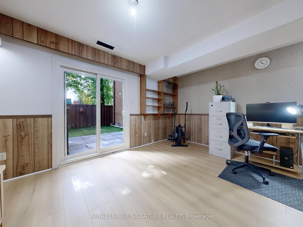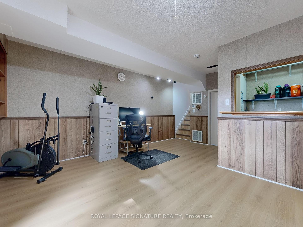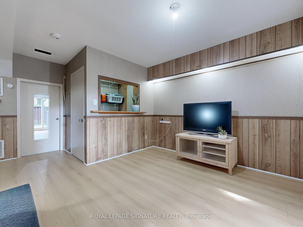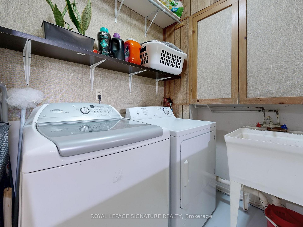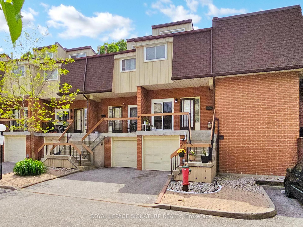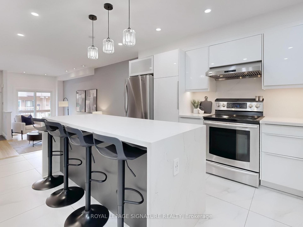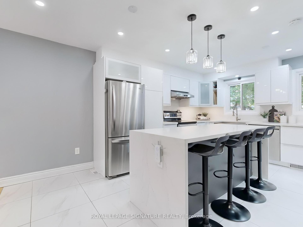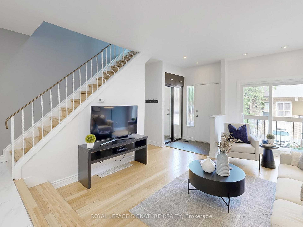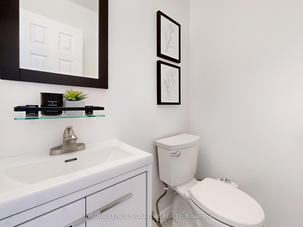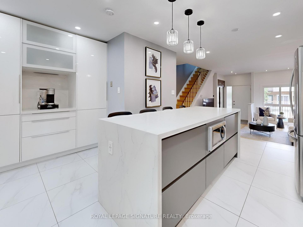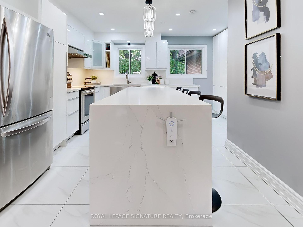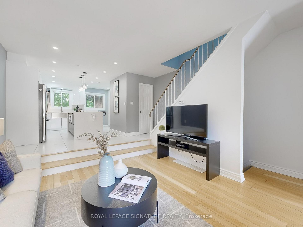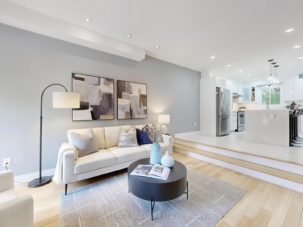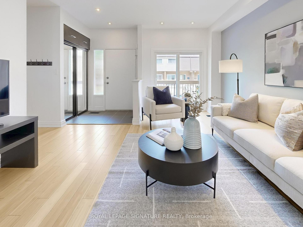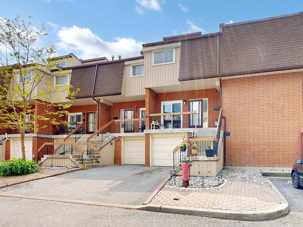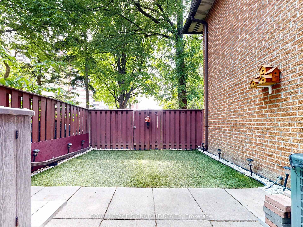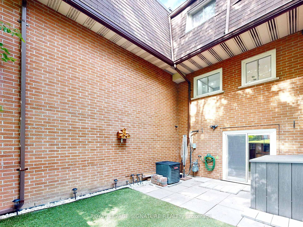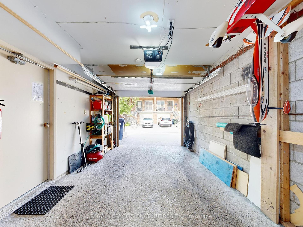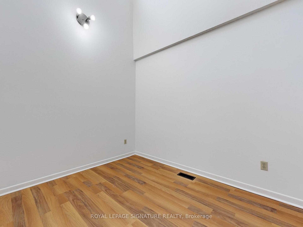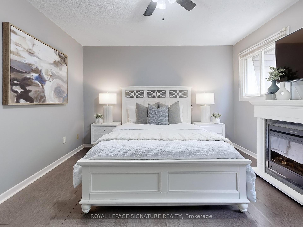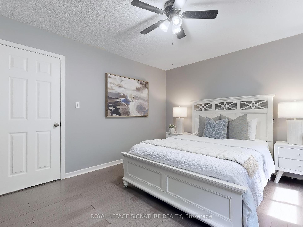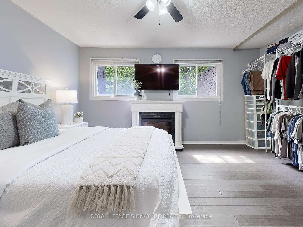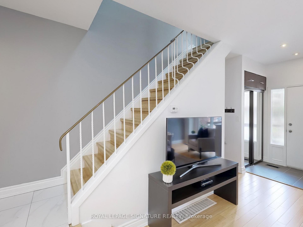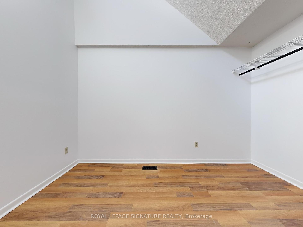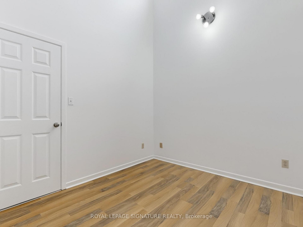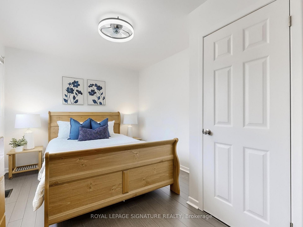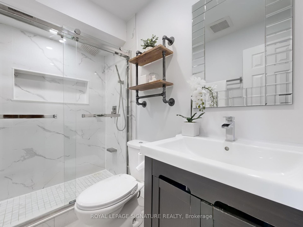$719,800
Available - For Sale
Listing ID: E12186925
152 Homestead Road , Toronto, M1E 3S5, Toronto
| Welcome to this stunningly renovated 3-storey townhouse, where thoughtful design meets modern comfort. Nestled in a quiet and family-friendly complex, this home offers both tranquility and convenience with easy access to major highways, shopping centers, top-rated schools, and everyday amenities. Step inside to discover a space that has been meticulously updated with attention to every detail. The inviting main floor features a bright and spacious eat-in kitchen perfect for casual family meals or morning coffee. Stylish, ample, cabinetry, quality finishes, and modern fixtures blend functionality with elegance. Upstairs, you'll find generously sized bedrooms, updated bathrooms, and ample storage throughout. The home boasts a cohesive, contemporary design that flows seamlessly from room to room, offering comfort and warmth at every turn. Ideal for first-time buyers, growing families, or downsizers alike, this move-in-ready gem truly has it all. Dont miss your chance to own a beautifully updated home in a peaceful yet connected community. Furnace (2017), doors/windows (approx. 2017 - replaced by corporation), Main floor powder room (2017), upstairs bathroom (sept 2020), Kitchen/dining renovation (Oct. 2021), basement floors (2025). |
| Price | $719,800 |
| Taxes: | $1989.00 |
| Occupancy: | Owner |
| Address: | 152 Homestead Road , Toronto, M1E 3S5, Toronto |
| Postal Code: | M1E 3S5 |
| Province/State: | Toronto |
| Directions/Cross Streets: | Homestead/Lawrence/Morningside |
| Level/Floor | Room | Length(ft) | Width(ft) | Descriptions | |
| Room 1 | Main | Living Ro | 11.74 | 15.91 | Bamboo, W/O To Porch, Sunken Room |
| Room 2 | Main | Dining Ro | 16.6 | 12.43 | Porcelain Floor, Combined w/Kitchen, Open Concept |
| Room 3 | Main | Kitchen | 16.6 | 12.43 | Porcelain Floor, Quartz Counter, Window |
| Room 4 | Second | Primary B | 11.91 | 13.09 | Laminate, Electric Fireplace, Double Closet |
| Room 5 | Second | Bedroom 2 | 12.04 | 8.76 | Laminate, Window, Closet |
| Room 6 | Second | Bedroom 3 | 12.82 | 9.74 | Laminate, Window, Closet |
| Room 7 | Ground | Recreatio | 11.38 | 16.7 | Laminate, W/O To Yard |
| Room 8 | Ground | Laundry |
| Washroom Type | No. of Pieces | Level |
| Washroom Type 1 | 4 | Second |
| Washroom Type 2 | 2 | Main |
| Washroom Type 3 | 0 | |
| Washroom Type 4 | 0 | |
| Washroom Type 5 | 0 |
| Total Area: | 0.00 |
| Washrooms: | 2 |
| Heat Type: | Forced Air |
| Central Air Conditioning: | Central Air |
$
%
Years
This calculator is for demonstration purposes only. Always consult a professional
financial advisor before making personal financial decisions.
| Although the information displayed is believed to be accurate, no warranties or representations are made of any kind. |
| ROYAL LEPAGE SIGNATURE REALTY |
|
|

Wally Islam
Real Estate Broker
Dir:
416-949-2626
Bus:
416-293-8500
Fax:
905-913-8585
| Virtual Tour | Book Showing | Email a Friend |
Jump To:
At a Glance:
| Type: | Com - Condo Townhouse |
| Area: | Toronto |
| Municipality: | Toronto E10 |
| Neighbourhood: | West Hill |
| Style: | 3-Storey |
| Tax: | $1,989 |
| Maintenance Fee: | $577 |
| Beds: | 3 |
| Baths: | 2 |
| Fireplace: | Y |
Locatin Map:
Payment Calculator:
