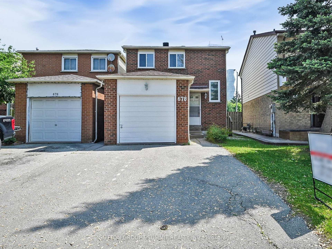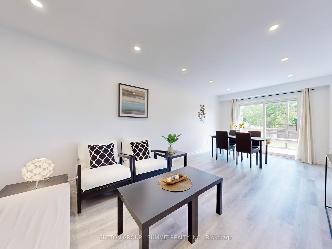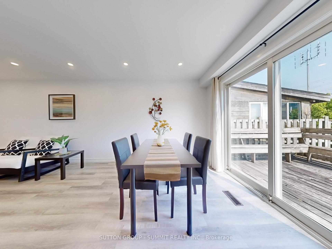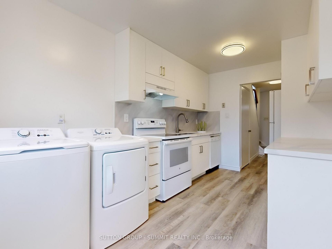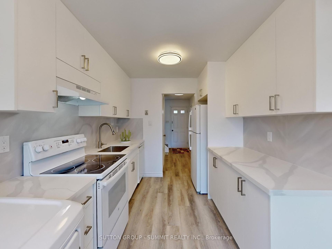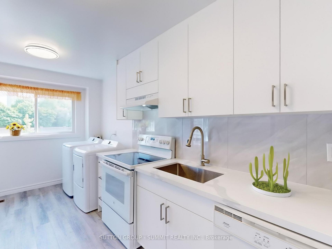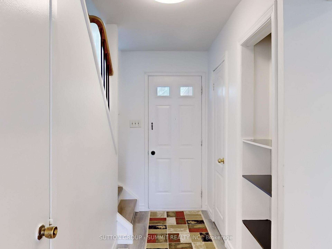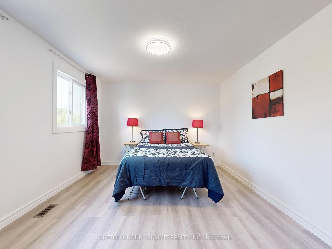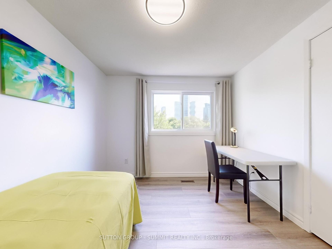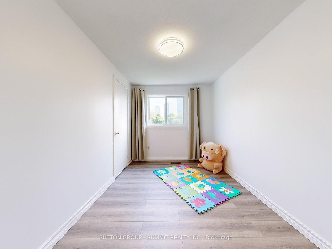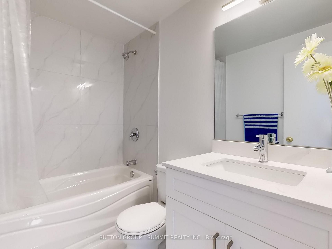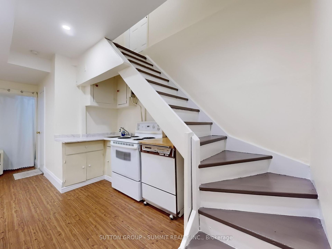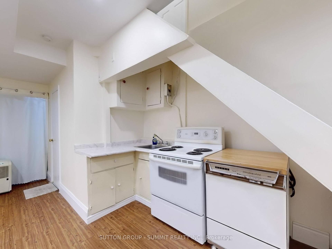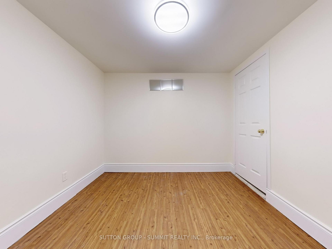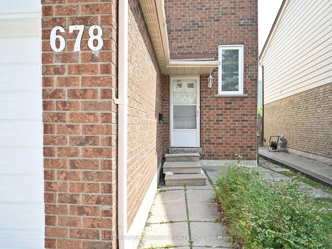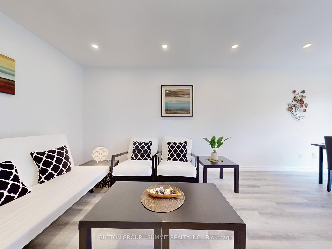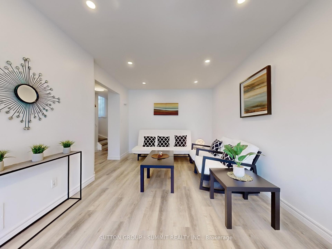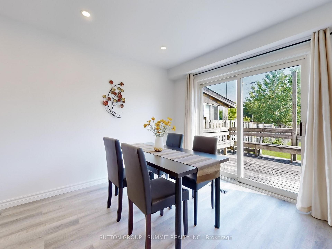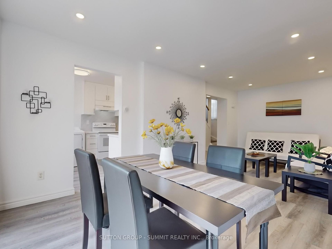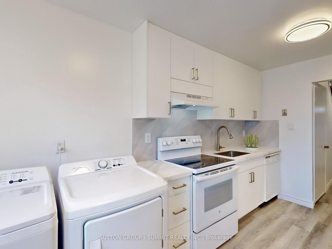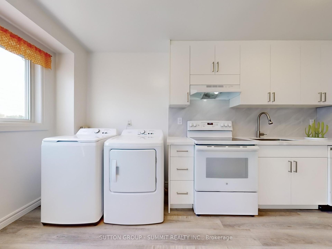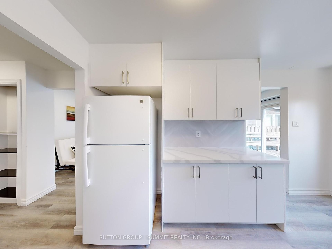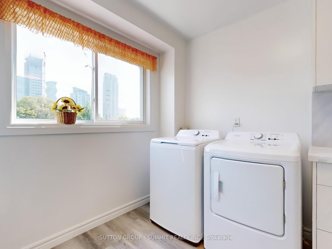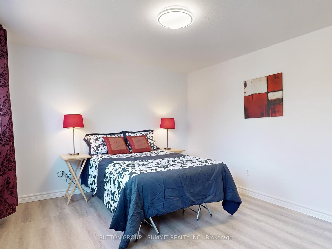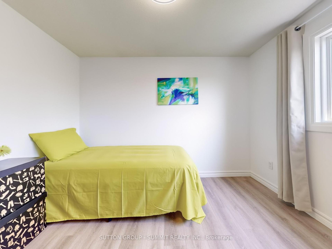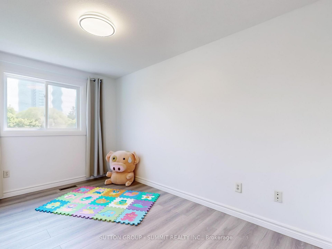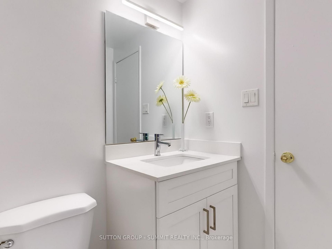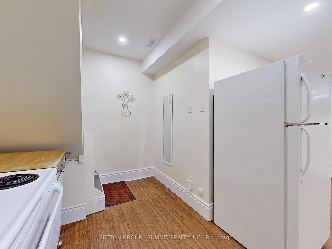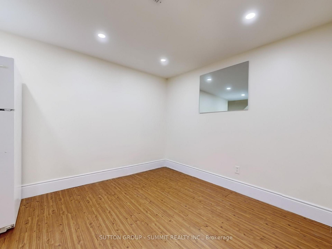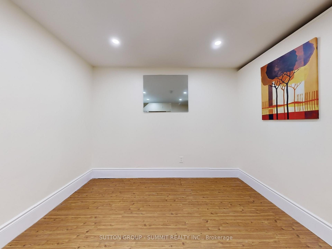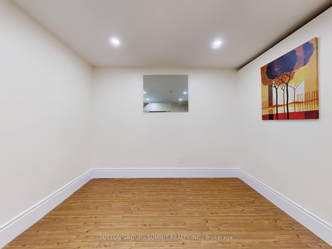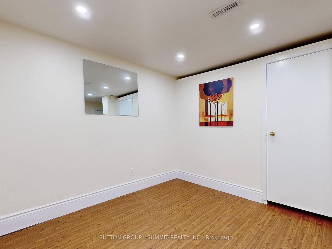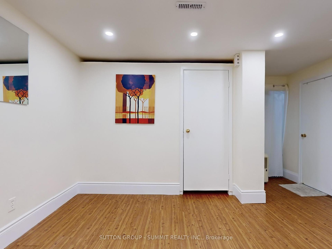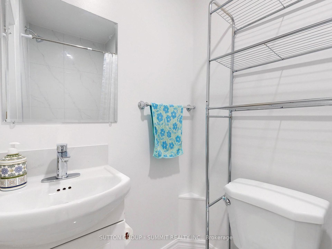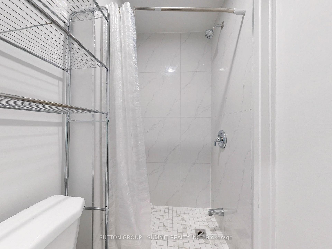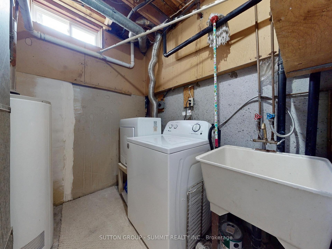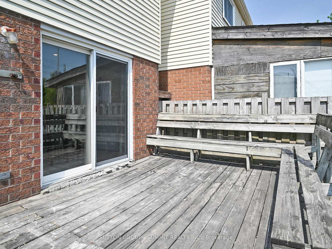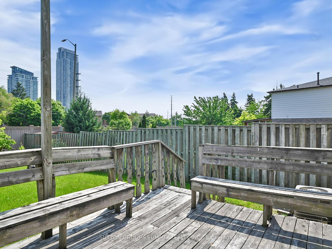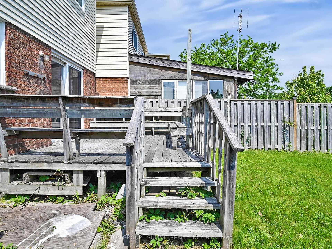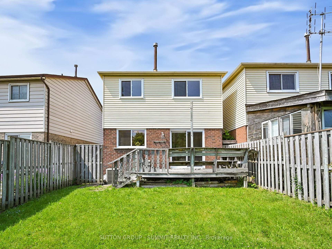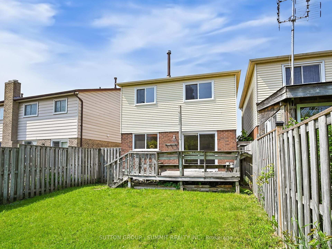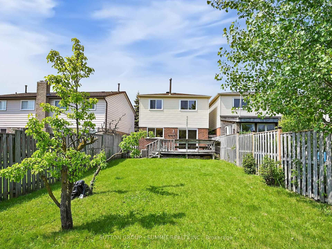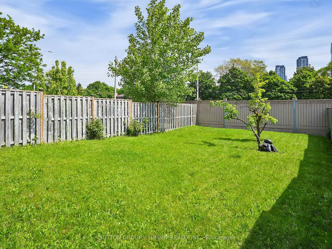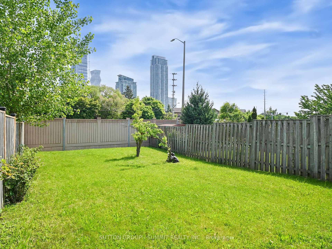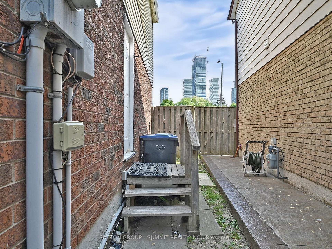$980,000
Available - For Sale
Listing ID: W12198299
678 GALLOWAY Cres , Mississauga, L5C 3W1, Peel
| BEAUTIFUL DETACHED IN DEER RUN AREA; NEW RENOVATION ON MAIN, 2/F, AND BASEMENT ; UPGRADED NEW MODERN KITCHEN WITH STONE COUNTER TOP, NEW SMOOTH CEILING, NEW VINYL FLOOR, NEW HARDWOOD STAIRS, NEW PAINTS, POT LIGHTS, OVER $80,000.00 UPGRADES, NEW LARGE WINDOWS BRING YOU TONS OF NATURE LIGHT, EXTENDED 2 CAR DRIVEWAY; SEPARATE ENTRANCE TO BASEMENT APARTMENT WITH POTENTIAL RENTAL INCOME, BASEMENT WITH A 3PC BATH, BEDROOM AND RECREATION AREA; 3 GOOD SIZE BEDROOMS ON 2/F; CLOSE TO SQUARE ONE, PARKS, SCHOOLS AND PUBLIC TRANSIT; MINUTES TO MAJOR HIGHWAY; SHOWS EXCELLENT |
| Price | $980,000 |
| Taxes: | $5158.98 |
| Occupancy: | Vacant |
| Address: | 678 GALLOWAY Cres , Mississauga, L5C 3W1, Peel |
| Directions/Cross Streets: | MAVIS AND BURNHAMTHORPE |
| Rooms: | 7 |
| Rooms +: | 3 |
| Bedrooms: | 3 |
| Bedrooms +: | 1 |
| Family Room: | F |
| Basement: | Finished wit, Separate Ent |
| Level/Floor | Room | Length(ft) | Width(ft) | Descriptions | |
| Room 1 | Main | Living Ro | 21.58 | 10.17 | Vinyl Floor, Combined w/Dining, Pot Lights |
| Room 2 | Main | Dining Ro | 21.58 | 10.17 | Vinyl Floor, Open Concept, Pot Lights |
| Room 3 | Main | Kitchen | 14.6 | 8.43 | Vinyl Floor, Stone Counters |
| Room 4 | Main | Breakfast | 14.6 | 8.43 | Vinyl Floor, Renovated |
| Room 5 | Second | Primary B | 13.61 | 10.86 | Laminate, 4 Pc Bath, Large Closet |
| Room 6 | Second | Bedroom 2 | 10.69 | 9.32 | Laminate, Closet |
| Room 7 | Second | Bedroom 3 | 12.27 | 8 | Laminate, Closet |
| Room 8 | Basement | Bedroom 4 | 10.5 | 9.35 | Vinyl Floor, 3 Pc Bath |
| Room 9 | Basement | Living Ro | 18.24 | 9.91 | Vinyl Floor, Combined w/Kitchen |
| Room 10 | Basement | Kitchen | 18.24 | 9.91 | Vinyl Floor, Combined w/Living |
| Washroom Type | No. of Pieces | Level |
| Washroom Type 1 | 4 | Second |
| Washroom Type 2 | 3 | Basement |
| Washroom Type 3 | 2 | Ground |
| Washroom Type 4 | 0 | |
| Washroom Type 5 | 0 |
| Total Area: | 0.00 |
| Property Type: | Detached |
| Style: | 2-Storey |
| Exterior: | Brick, Other |
| Garage Type: | Attached |
| (Parking/)Drive: | Private |
| Drive Parking Spaces: | 2 |
| Park #1 | |
| Parking Type: | Private |
| Park #2 | |
| Parking Type: | Private |
| Pool: | None |
| Approximatly Square Footage: | 1100-1500 |
| Property Features: | Arts Centre, Clear View |
| CAC Included: | N |
| Water Included: | N |
| Cabel TV Included: | N |
| Common Elements Included: | N |
| Heat Included: | N |
| Parking Included: | N |
| Condo Tax Included: | N |
| Building Insurance Included: | N |
| Fireplace/Stove: | N |
| Heat Type: | Forced Air |
| Central Air Conditioning: | Central Air |
| Central Vac: | N |
| Laundry Level: | Syste |
| Ensuite Laundry: | F |
| Sewers: | Sewer |
$
%
Years
This calculator is for demonstration purposes only. Always consult a professional
financial advisor before making personal financial decisions.
| Although the information displayed is believed to be accurate, no warranties or representations are made of any kind. |
| SUTTON GROUP - SUMMIT REALTY INC. |
|
|

Wally Islam
Real Estate Broker
Dir:
416-949-2626
Bus:
416-293-8500
Fax:
905-913-8585
| Virtual Tour | Book Showing | Email a Friend |
Jump To:
At a Glance:
| Type: | Freehold - Detached |
| Area: | Peel |
| Municipality: | Mississauga |
| Neighbourhood: | Creditview |
| Style: | 2-Storey |
| Tax: | $5,158.98 |
| Beds: | 3+1 |
| Baths: | 3 |
| Fireplace: | N |
| Pool: | None |
Locatin Map:
Payment Calculator:
