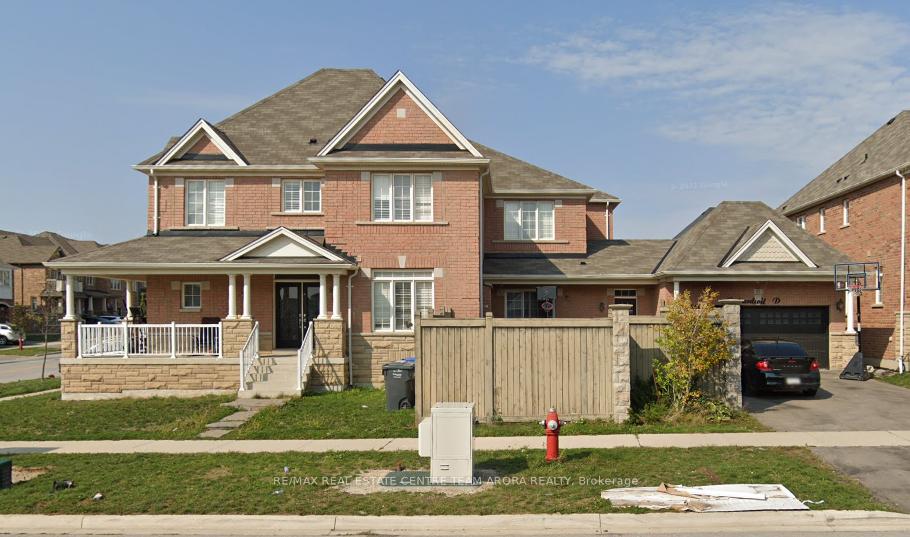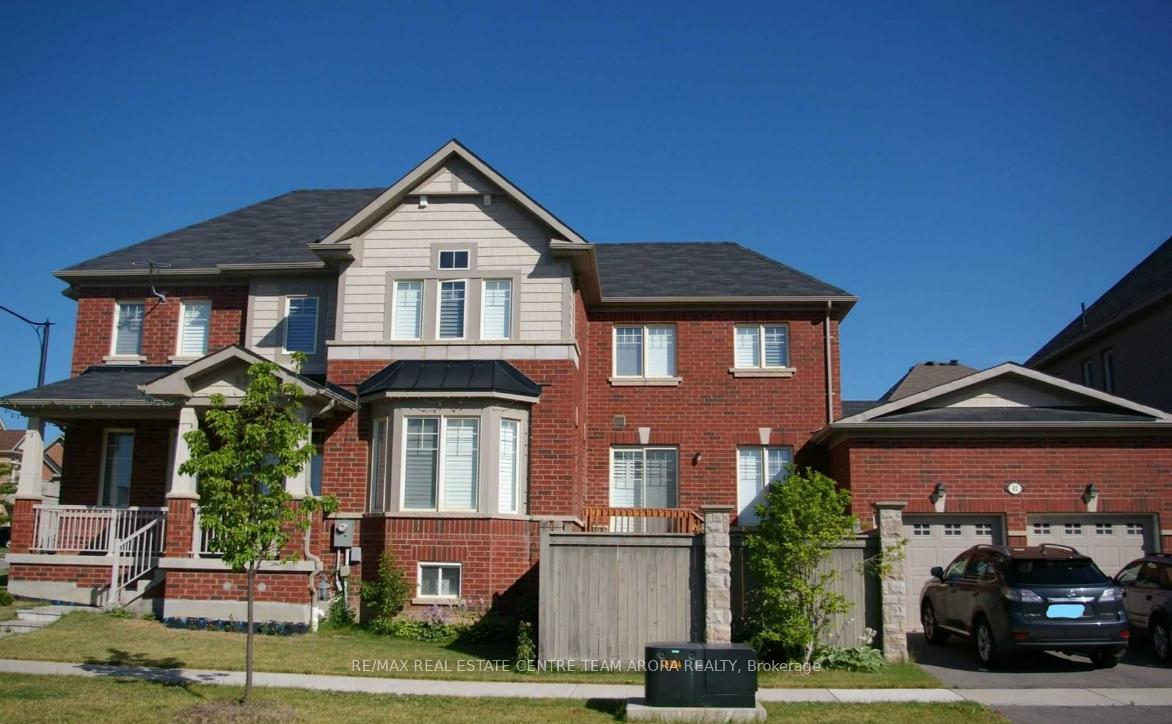$1,050,000
Available - For Sale
Listing ID: W12231024
42 Attraction Driv , Brampton, L6Y 2Z8, Peel
| Stunning 4-bedroom freehold townhouse with Double Car garage, Situated on a premium corner Lot in the prestigious Bram West community! This beautifully upgraded home offers hardwood flooring throughout the main level, a bright Specious living/dining area with bay windows, and a cozy family room featuring a gas fireplace. The gourmet kitchen is a chefs dream with granite countertops, centre island, and ceramic flooring, flowing seamlessly into a sunlit breakfast area with walk-out to patio. Upstairs, the spacious primary retreat features a luxurious 5-pc ensuite and walk-in closet, while all additional bedrooms include closets and California shutters. With a 2-car garage, 4 total parking spaces, and a flexible possession date, this move-in-ready home is perfect for growing families. Close to top schools, parks, transit, and major highways! |
| Price | $1,050,000 |
| Taxes: | $7516.04 |
| Occupancy: | Vacant |
| Address: | 42 Attraction Driv , Brampton, L6Y 2Z8, Peel |
| Directions/Cross Streets: | Mississauga Rd/Steeles Ave W |
| Rooms: | 8 |
| Rooms +: | 1 |
| Bedrooms: | 4 |
| Bedrooms +: | 0 |
| Family Room: | T |
| Basement: | Unfinished |
| Level/Floor | Room | Length(ft) | Width(ft) | Descriptions | |
| Room 1 | Main | Living Ro | 20.17 | 13.61 | Hardwood Floor, Combined w/Dining, Bay Window |
| Room 2 | Main | Dining Ro | 13.61 | 20.17 | Hardwood Floor, Combined w/Living, California Shutters |
| Room 3 | Main | Family Ro | 14.99 | 12.99 | Hardwood Floor, Gas Fireplace, Bay Window |
| Room 4 | Main | Kitchen | 11.81 | 11.74 | Ceramic Floor, Granite Counters, Centre Island |
| Room 5 | Main | Breakfast | 13.45 | 11.74 | Ceramic Floor, W/O To Patio, Open Concept |
| Room 6 | Second | Primary B | 16.01 | 12.89 | Laminate, 5 Pc Ensuite, Walk-In Closet(s) |
| Room 7 | Second | Bedroom 2 | 12.3 | 11.68 | Laminate, Closet, California Shutters |
| Room 8 | Second | Bedroom 3 | 10.36 | 11.48 | Laminate, Closet, California Shutters |
| Room 9 | Second | Bedroom 4 | 9.18 | 9.51 | Laminate, Closet, California Shutters |
| Washroom Type | No. of Pieces | Level |
| Washroom Type 1 | 2 | Main |
| Washroom Type 2 | 4 | Second |
| Washroom Type 3 | 5 | Second |
| Washroom Type 4 | 0 | |
| Washroom Type 5 | 0 |
| Total Area: | 0.00 |
| Approximatly Age: | 6-15 |
| Property Type: | Att/Row/Townhouse |
| Style: | 2-Storey |
| Exterior: | Brick |
| Garage Type: | Attached |
| (Parking/)Drive: | Private |
| Drive Parking Spaces: | 2 |
| Park #1 | |
| Parking Type: | Private |
| Park #2 | |
| Parking Type: | Private |
| Pool: | None |
| Approximatly Age: | 6-15 |
| Approximatly Square Footage: | 2000-2500 |
| CAC Included: | N |
| Water Included: | N |
| Cabel TV Included: | N |
| Common Elements Included: | N |
| Heat Included: | N |
| Parking Included: | N |
| Condo Tax Included: | N |
| Building Insurance Included: | N |
| Fireplace/Stove: | Y |
| Heat Type: | Forced Air |
| Central Air Conditioning: | Central Air |
| Central Vac: | N |
| Laundry Level: | Syste |
| Ensuite Laundry: | F |
| Sewers: | Sewer |
$
%
Years
This calculator is for demonstration purposes only. Always consult a professional
financial advisor before making personal financial decisions.
| Although the information displayed is believed to be accurate, no warranties or representations are made of any kind. |
| RE/MAX REAL ESTATE CENTRE TEAM ARORA REALTY |
|
|

Wally Islam
Real Estate Broker
Dir:
416-949-2626
Bus:
416-293-8500
Fax:
905-913-8585
| Book Showing | Email a Friend |
Jump To:
At a Glance:
| Type: | Freehold - Att/Row/Townhouse |
| Area: | Peel |
| Municipality: | Brampton |
| Neighbourhood: | Bram West |
| Style: | 2-Storey |
| Approximate Age: | 6-15 |
| Tax: | $7,516.04 |
| Beds: | 4 |
| Baths: | 3 |
| Fireplace: | Y |
| Pool: | None |
Locatin Map:
Payment Calculator:




