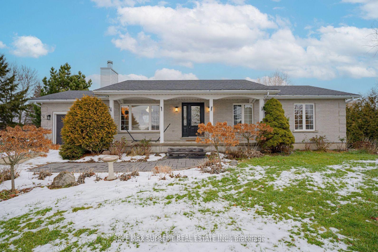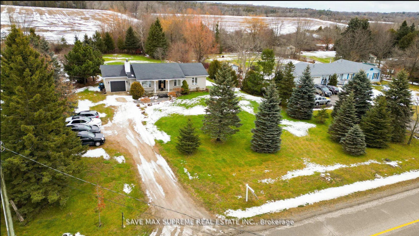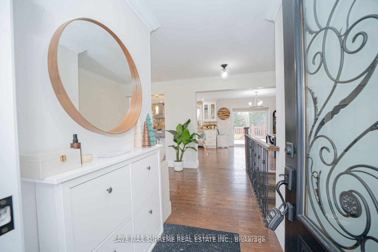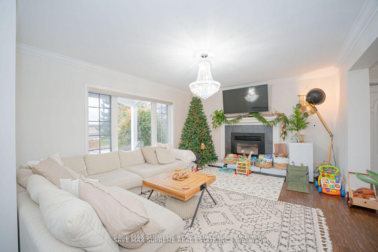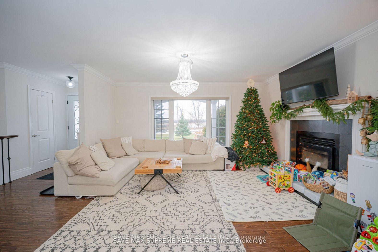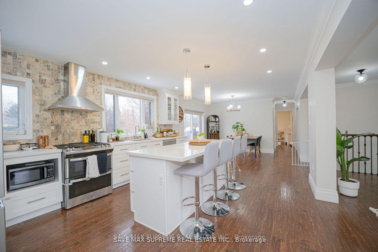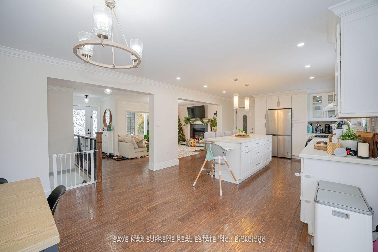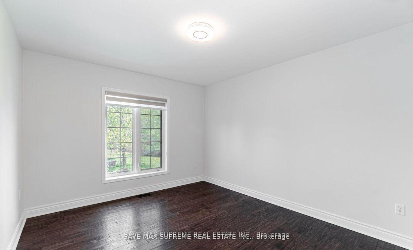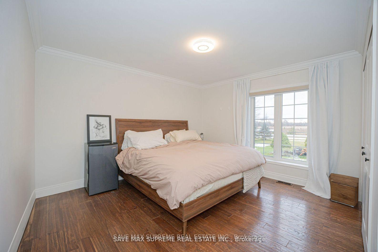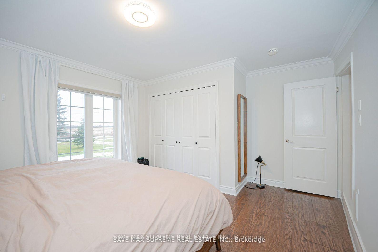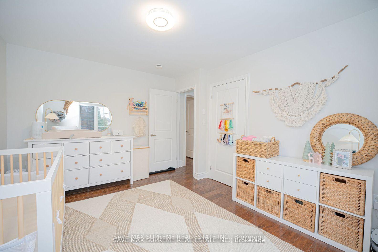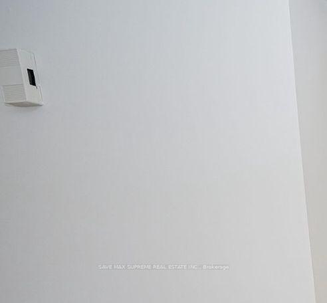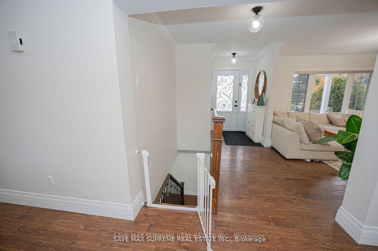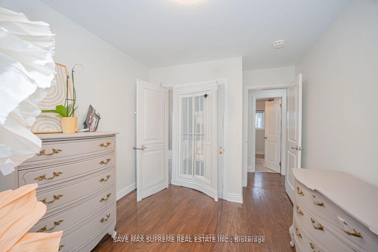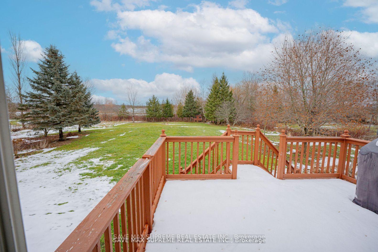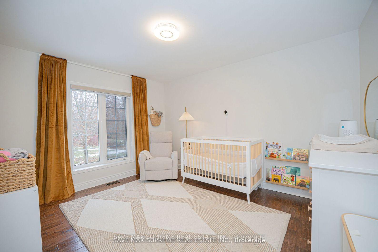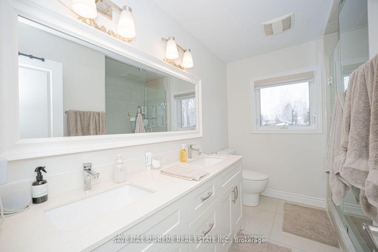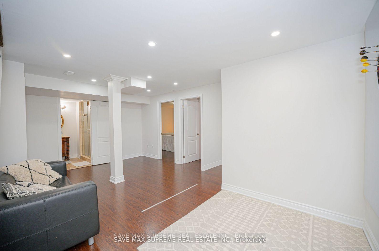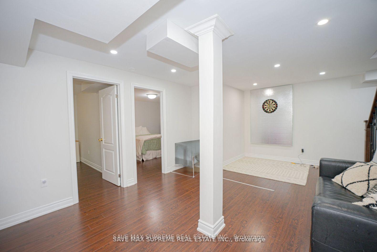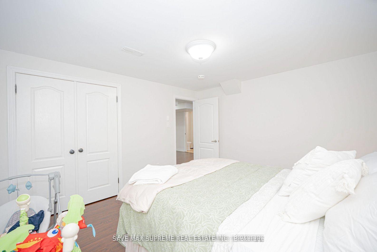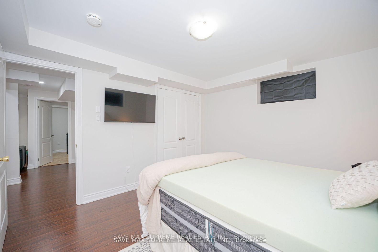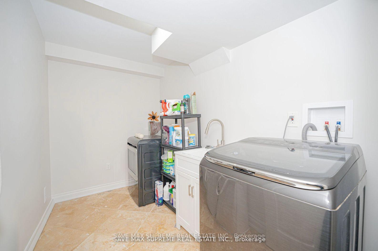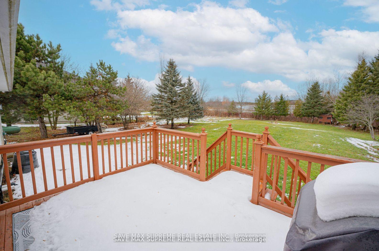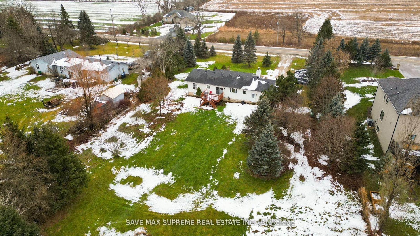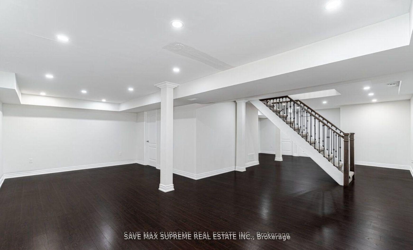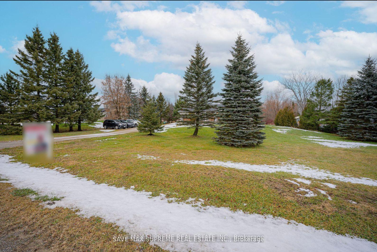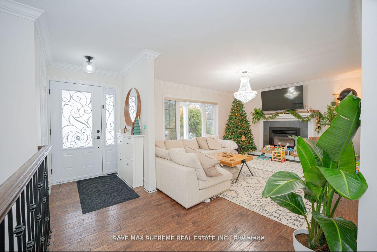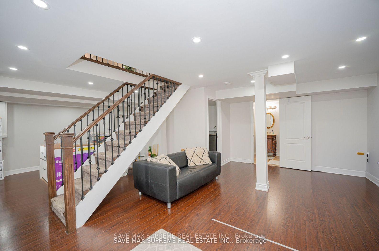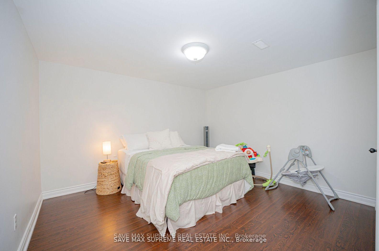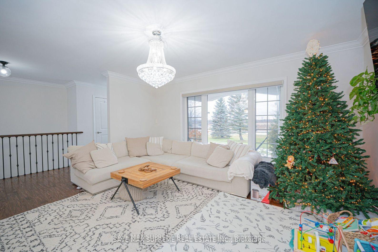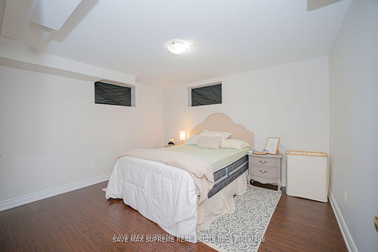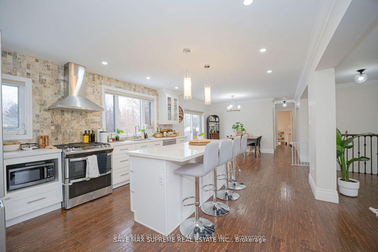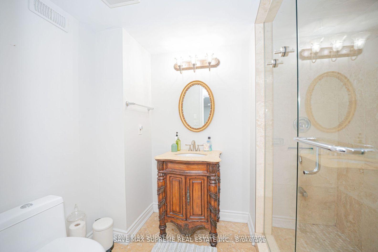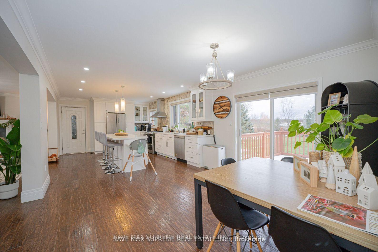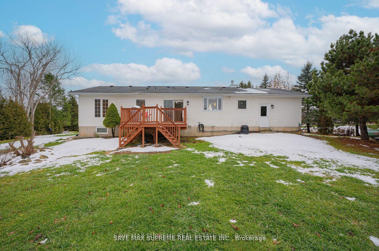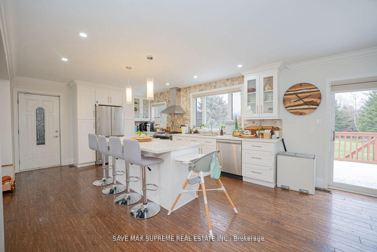$1,099,900
Available - For Sale
Listing ID: W12228156
18819 Kennedy Road , Caledon, L7K 1Y8, Peel
| Welcome to STUNNING 18819 Kennedy Road! This Beautiful Highly Upgraded 5-bedroom Detached Bungalow sits on over an acre of treed land, offering privacy and tranquility. Tastefully upgraded with chandeliers, crown moulding, pot lights, and a gourmet kitchen featuring quartz countertops and high-end appliances, this home exudes elegance. Enjoy cozy nights by the fireplace or bask in natural light on the hardwood floors. The dining area opens to a large deck overlooking lush lawns, perfect for entertaining. The renovated basement includes 2 additional bedrooms, a 3-piece bathroom, laminate flooring, and pot lights. Located in a family-friendly neighborhood, close to schools, plazas, and places of worship, including a Gurudwara, with easy access to the new Highway 413. Recent upgrades include a new propane tank, roof, stone walkway, and well systems (2019-2021), No Carpet in the house. A perfect home for families and investors alike! **EXTRAS** S/S Fridge, S/S Stove, S/S Dishwasher, All Elfs, Hood, Window Coverings, Samsung Washer, Ge Dryer, Gdo, New Furnace 2021, Ac2021 Water Softener, Window Blinds.No Carpet |
| Price | $1,099,900 |
| Taxes: | $5022.15 |
| Occupancy: | Vacant |
| Address: | 18819 Kennedy Road , Caledon, L7K 1Y8, Peel |
| Acreage: | .50-1.99 |
| Directions/Cross Streets: | Kennedy Rd & Charleston Sdr |
| Rooms: | 10 |
| Rooms +: | 5 |
| Bedrooms: | 3 |
| Bedrooms +: | 2 |
| Family Room: | T |
| Basement: | Finished |
| Level/Floor | Room | Length(ft) | Width(ft) | Descriptions | |
| Room 1 | Main | Family Ro | 14.1 | 12.79 | Hardwood Floor, Fireplace, Crown Moulding |
| Room 2 | Main | Kitchen | 12.79 | 8.86 | Quartz Counter, Stainless Steel Appl, Pot Lights |
| Room 3 | Main | Dining Ro | 12 | 10.82 | Hardwood Floor, W/O To Deck, Pot Lights |
| Room 4 | Main | Primary B | 12.63 | 10.5 | Hardwood Floor, Large Window, Closet |
| Room 5 | Main | Bedroom 2 | 15.42 | 12.79 | Hardwood Floor, Large Window, Closet |
| Room 6 | Main | Bedroom 3 | 14.76 | 12.79 | Hardwood Floor, Large Window, Closet |
| Room 7 | Basement | Bedroom 4 | 12.46 | 11.15 | Laminate, Window, Closet |
| Room 8 | Basement | Bedroom 5 | 12.46 | 11.15 | Laminate, Window, Closet |
| Room 9 | Basement | Living Ro | 25.58 | 19.02 | Laminate, Pot Lights, Staircase |
| Room 10 | Basement | Laundry | 9.84 | 5.9 | Ceramic Floor, Laundry Sink, Pot Lights |
| Washroom Type | No. of Pieces | Level |
| Washroom Type 1 | 4 | Main |
| Washroom Type 2 | 2 | Main |
| Washroom Type 3 | 3 | Basement |
| Washroom Type 4 | 0 | |
| Washroom Type 5 | 0 |
| Total Area: | 0.00 |
| Approximatly Age: | 16-30 |
| Property Type: | Detached |
| Style: | Bungalow |
| Exterior: | Brick, Vinyl Siding |
| Garage Type: | Attached |
| (Parking/)Drive: | Private |
| Drive Parking Spaces: | 10 |
| Park #1 | |
| Parking Type: | Private |
| Park #2 | |
| Parking Type: | Private |
| Pool: | None |
| Other Structures: | Box Stall |
| Approximatly Age: | 16-30 |
| Approximatly Square Footage: | 1100-1500 |
| Property Features: | Place Of Wor, School |
| CAC Included: | N |
| Water Included: | N |
| Cabel TV Included: | N |
| Common Elements Included: | N |
| Heat Included: | N |
| Parking Included: | N |
| Condo Tax Included: | N |
| Building Insurance Included: | N |
| Fireplace/Stove: | Y |
| Heat Type: | Forced Air |
| Central Air Conditioning: | Central Air |
| Central Vac: | N |
| Laundry Level: | Syste |
| Ensuite Laundry: | F |
| Sewers: | Septic |
$
%
Years
This calculator is for demonstration purposes only. Always consult a professional
financial advisor before making personal financial decisions.
| Although the information displayed is believed to be accurate, no warranties or representations are made of any kind. |
| SAVE MAX SUPREME REAL ESTATE INC. |
|
|

Wally Islam
Real Estate Broker
Dir:
416-949-2626
Bus:
416-293-8500
Fax:
905-913-8585
| Book Showing | Email a Friend |
Jump To:
At a Glance:
| Type: | Freehold - Detached |
| Area: | Peel |
| Municipality: | Caledon |
| Neighbourhood: | Rural Caledon |
| Style: | Bungalow |
| Approximate Age: | 16-30 |
| Tax: | $5,022.15 |
| Beds: | 3+2 |
| Baths: | 3 |
| Fireplace: | Y |
| Pool: | None |
Locatin Map:
Payment Calculator:
