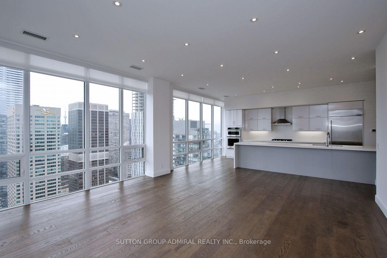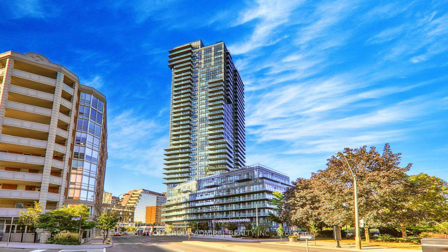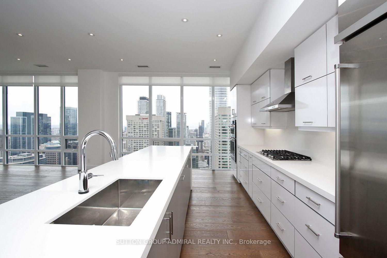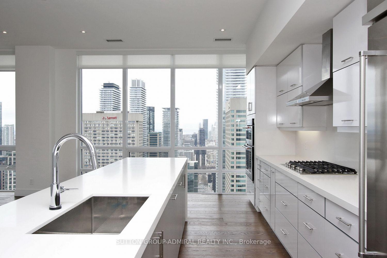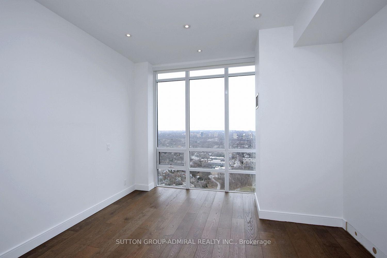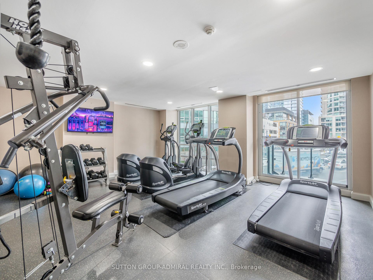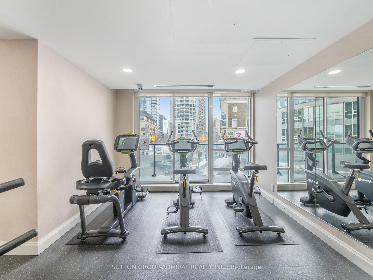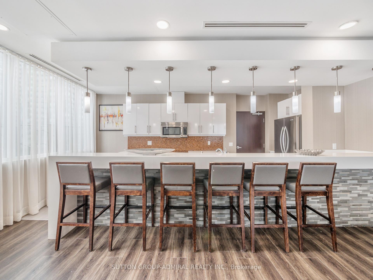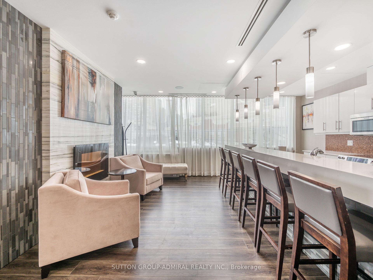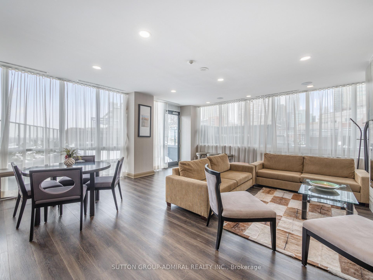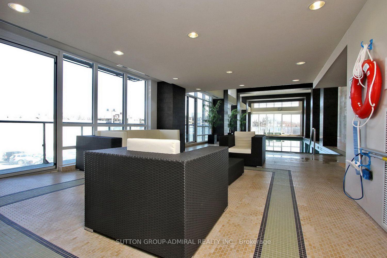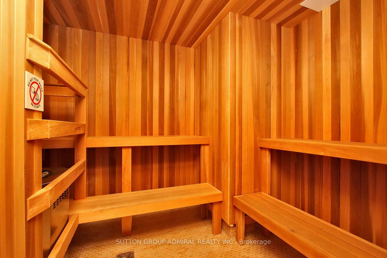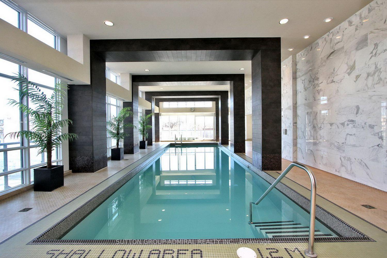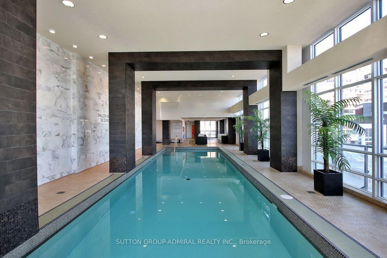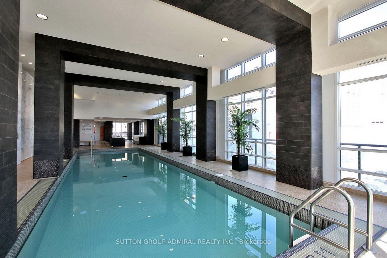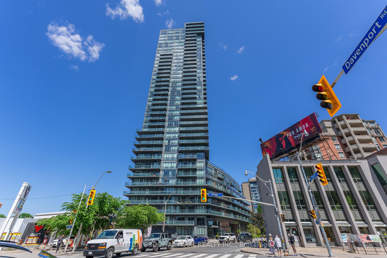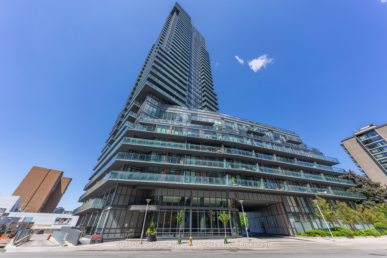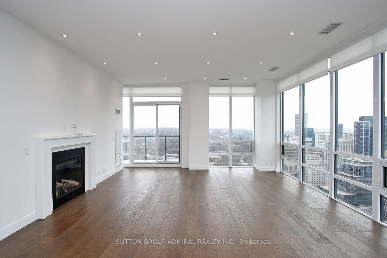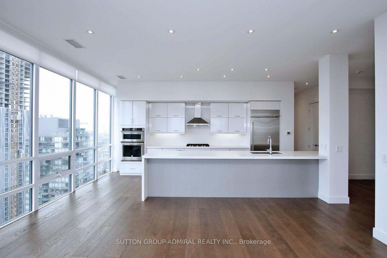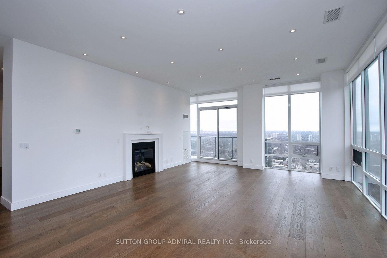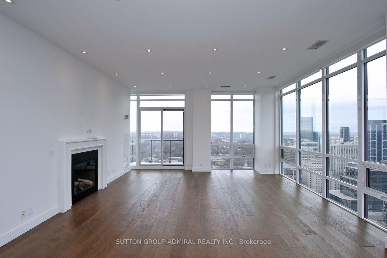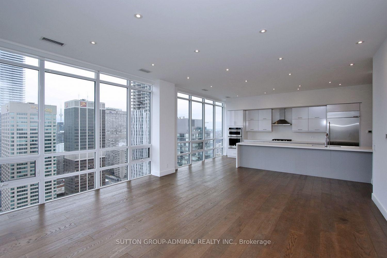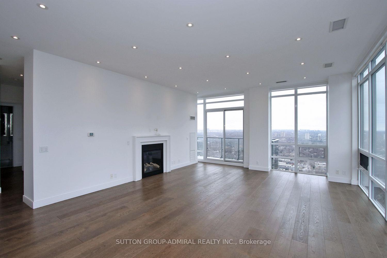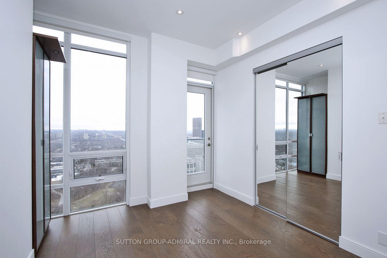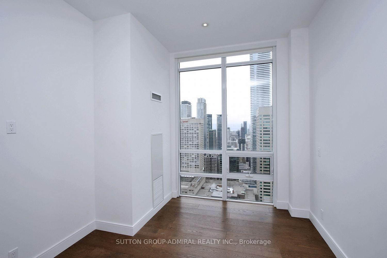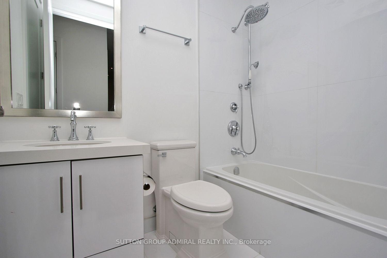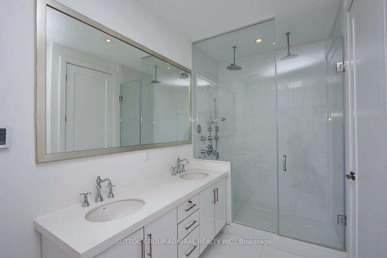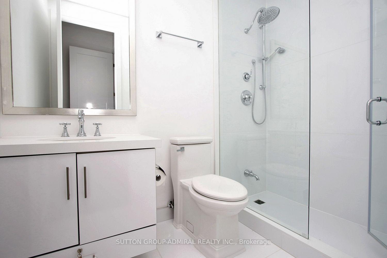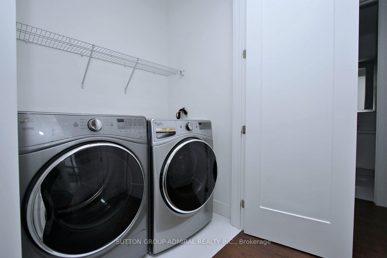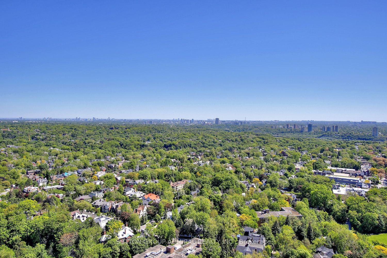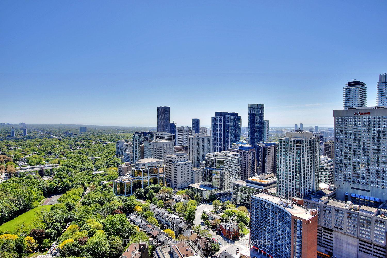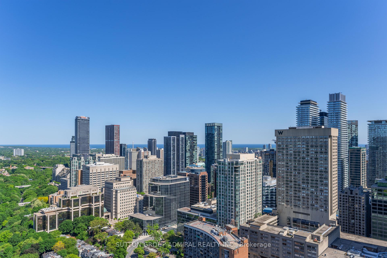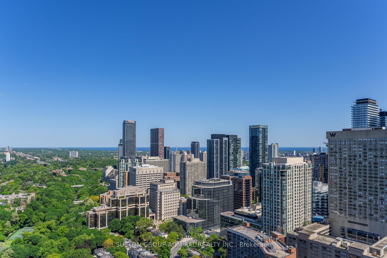$7,700
Available - For Rent
Listing ID: C12234256
825 Church Stre , Toronto, M4W 3Z4, Toronto
| Spectacular Corner Penthouse Suite With Breathtaking,South-East Views Of The City/Lake .Huge Chef's Kitchen W/Large Breakfast Bar, Top Of The Line S/S Appliances & Stone Counters. Open Concept Floor Plan With Floor-To-Ceiling Windows,10' Ceilings, Engineered Wide Plank H-Wood Floors Throughout, Gas Fireplace, Led Pot Lights & Electric Roller Shades.3 Oversized Bedrooms W/Ensuite Bathrooms.Stunning Primary Suite; 5 Pc Bath With Double Rain Shower, Clawfoot Tub & Heated Floors. Building Amenities Spa/Pool/Cabanas/Dining Room, Gym, 2 Guest Suites/Library/Visitor Parking,24 Hr Concierge. |
| Price | $7,700 |
| Taxes: | $0.00 |
| Occupancy: | Tenant |
| Address: | 825 Church Stre , Toronto, M4W 3Z4, Toronto |
| Postal Code: | M4W 3Z4 |
| Province/State: | Toronto |
| Directions/Cross Streets: | Yonge / Church |
| Level/Floor | Room | Length(ft) | Width(ft) | Descriptions | |
| Room 1 | Main | Foyer | 12.5 | 9.84 | Hardwood Floor, Large Closet, Pot Lights |
| Room 2 | Main | Living Ro | 20.5 | 16.92 | Hardwood Floor, Combined w/Dining, W/O To Balcony |
| Room 3 | Main | Dining Ro | 20.5 | 16.92 | Hardwood Floor, Combined w/Living, SE View |
| Room 4 | Main | Kitchen | 9.35 | 17.74 | Hardwood Floor, Stainless Steel Appl, Stone Counters |
| Room 5 | Main | Bedroom 3 | 10.59 | 10.59 | Hardwood Floor, W/O To Balcony, 4 Pc Ensuite |
| Room 6 | Main | Bedroom 2 | 12.5 | 13.05 | Hardwood Floor, South View, 3 Pc Ensuite |
| Room 7 | Main | Primary B | 14.24 | 14.76 | Hardwood Floor, Closet, 5 Pc Ensuite |
| Washroom Type | No. of Pieces | Level |
| Washroom Type 1 | 4 | |
| Washroom Type 2 | 5 | |
| Washroom Type 3 | 4 | |
| Washroom Type 4 | 0 | |
| Washroom Type 5 | 0 |
| Total Area: | 0.00 |
| Approximatly Age: | 0-5 |
| Washrooms: | 3 |
| Heat Type: | Forced Air |
| Central Air Conditioning: | Central Air |
| Elevator Lift: | False |
| Although the information displayed is believed to be accurate, no warranties or representations are made of any kind. |
| SUTTON GROUP-ADMIRAL REALTY INC. |
|
|

Wally Islam
Real Estate Broker
Dir:
416-949-2626
Bus:
416-293-8500
Fax:
905-913-8585
| Book Showing | Email a Friend |
Jump To:
At a Glance:
| Type: | Com - Condo Apartment |
| Area: | Toronto |
| Municipality: | Toronto C09 |
| Neighbourhood: | Rosedale-Moore Park |
| Style: | Apartment |
| Approximate Age: | 0-5 |
| Beds: | 3 |
| Baths: | 3 |
| Fireplace: | Y |
Locatin Map:
